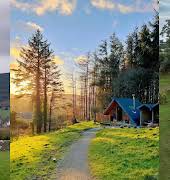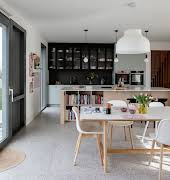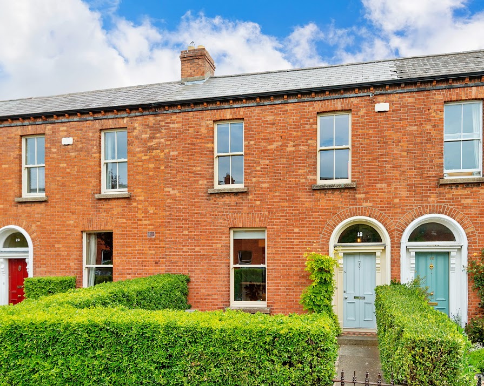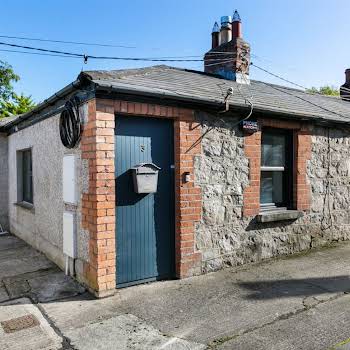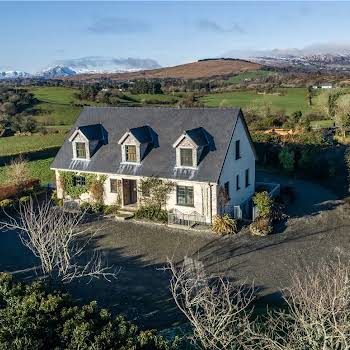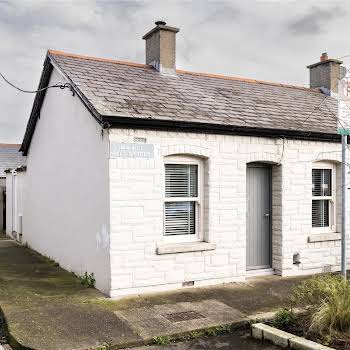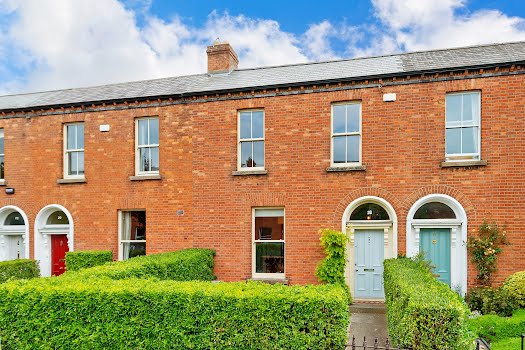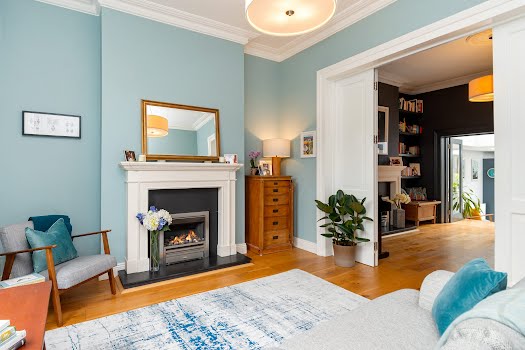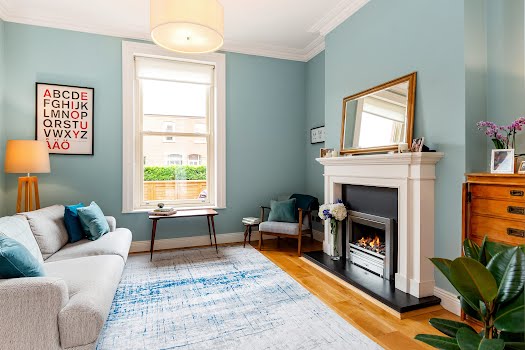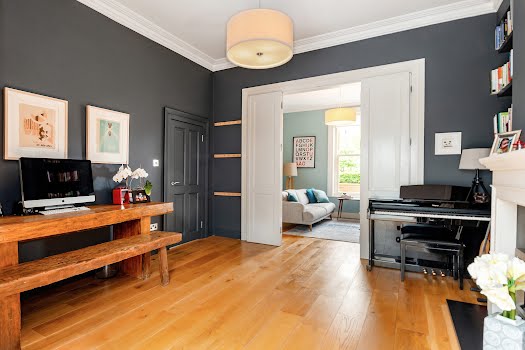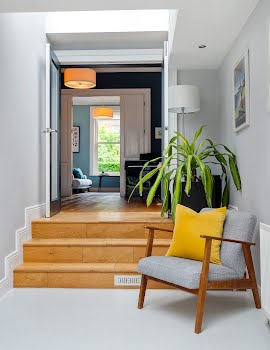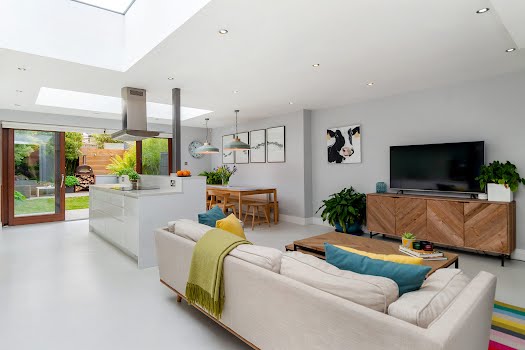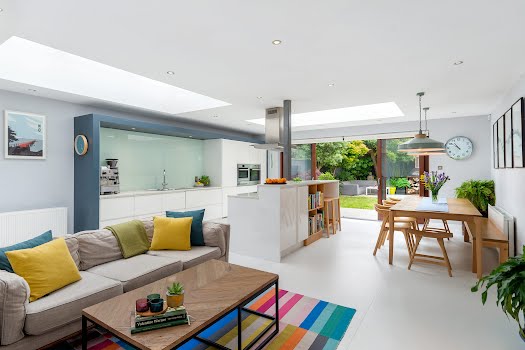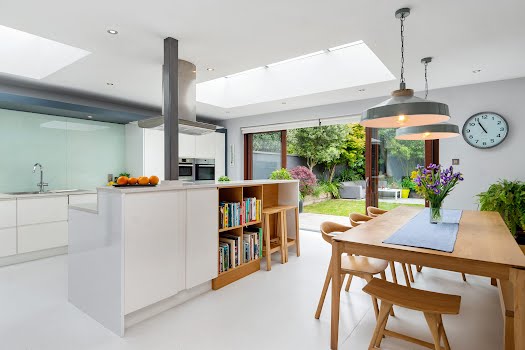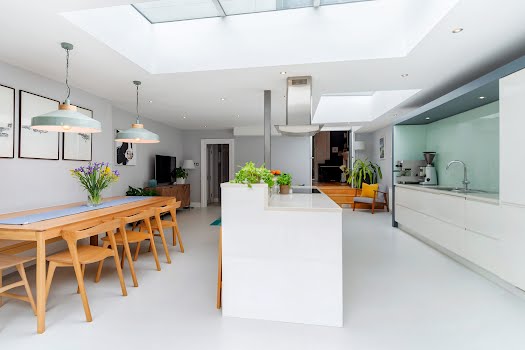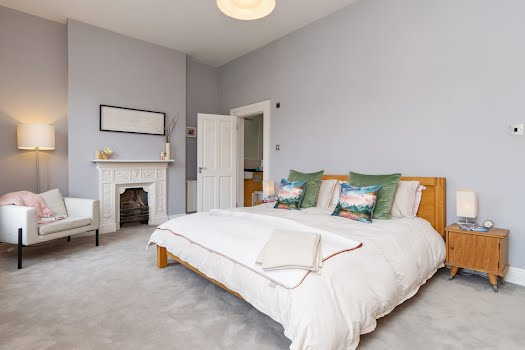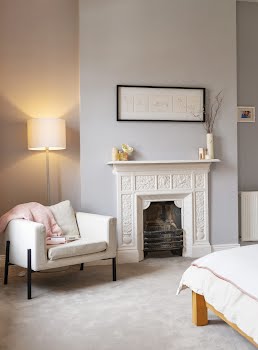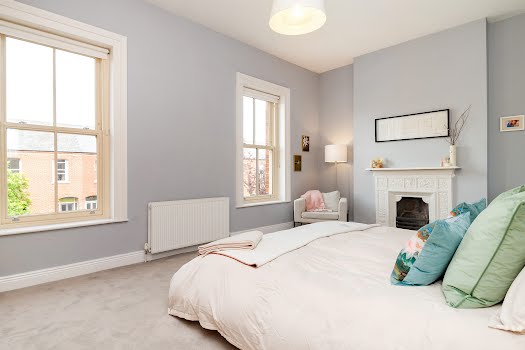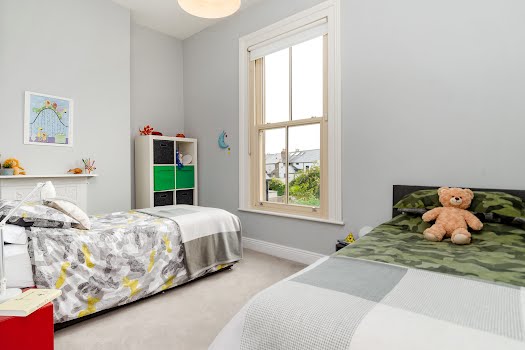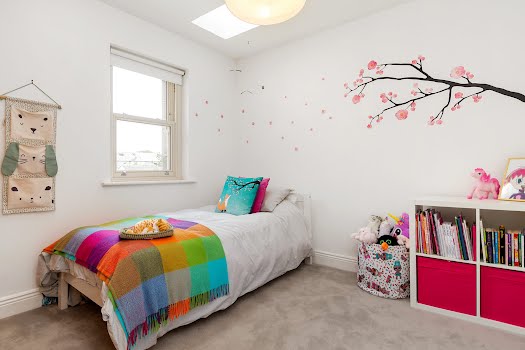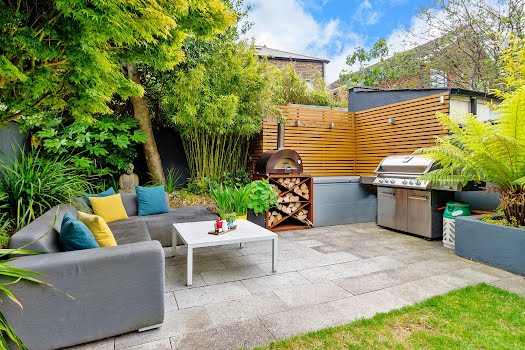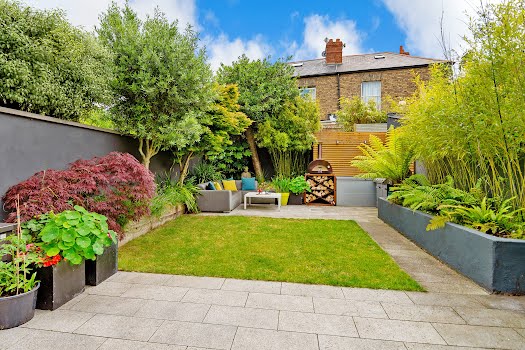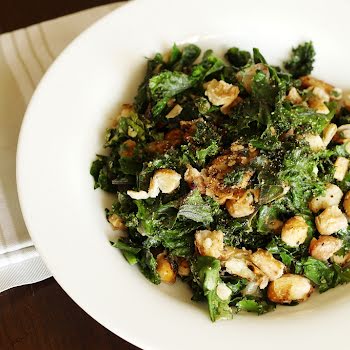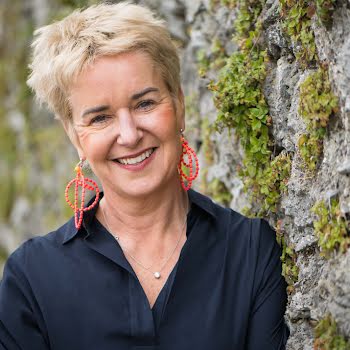
This recently renovated Ranelagh home is on the market for €1.475 million
By Megan Burns
05th Jul 2022
05th Jul 2022
The three-bed terraced home has been refurbished and extended to create bright, modern spaces.
Located just a short walk from the centre of Ranelagh and with easy access to the city centre, 18 Ashfield Road is a three-bedroom home that has recently been renovated and extended.
Period features of the home, including ornate coving and centre roses have been maintained, while modern comforts have been added.

Advertisement
You enter the home into a hallway with wooden floors and a decorative archway. A living room sits to the front of the house with a sash window, and a natural stone fireplace with gas insert and slate surround. Folding doors lead into a second reception room, which the current owners use as a study and music room, painted in a moody shade.
Steps down from this space lead into the open plan kitchen, living and dining space at the rear of the house. Sitting within an extension, skylights and sliding doors to the garden ensure it is a bright space, while glossy white units help it to feel clean.

There is a spacious dining area which has a view of the garden, while the living space feels cosy thanks to a gas fire. There is also a utility room off this space.
Upstairs, the main bedroom is the full width of the house, with two sash windows. It has bespoke oak built-in storage and an ornate cast iron fireplace. The second bedroom also has a sash window and cast iron fireplace, while the third has an oak built-in wardrobe.

Advertisement
Outside, the back garden has two patio areas, as well as planted beds at the sides. The front has bespoke storage for bikes and bins.

Click through our gallery for the full tour of this home, which is on sale through DNG.







