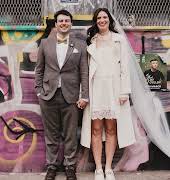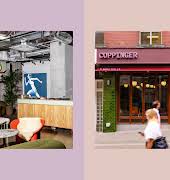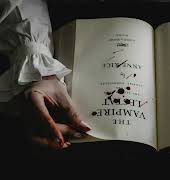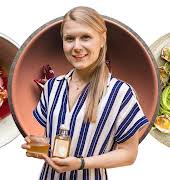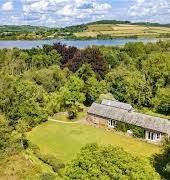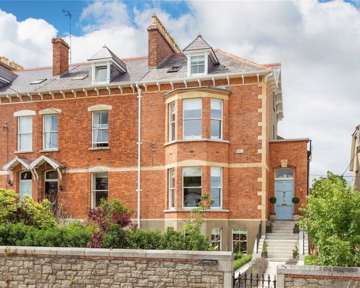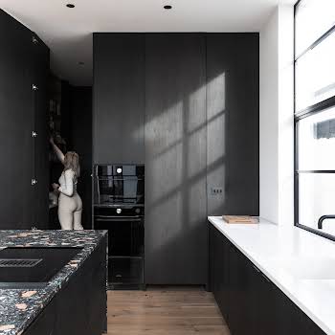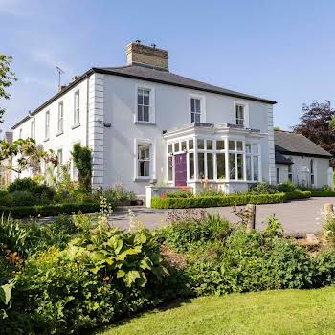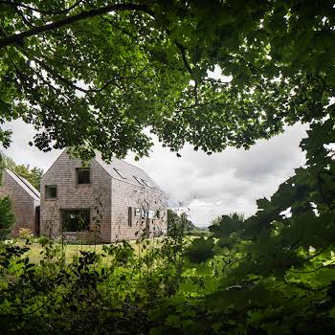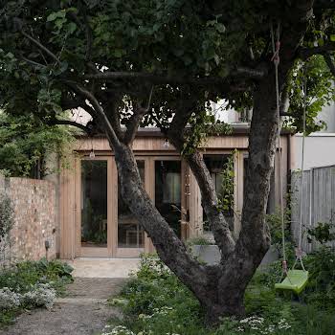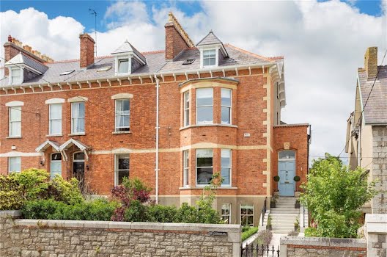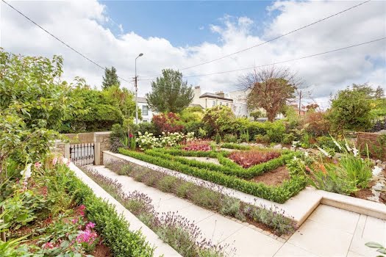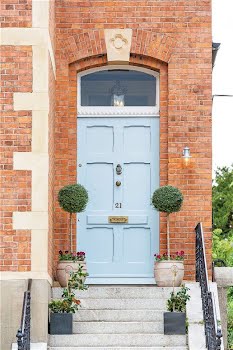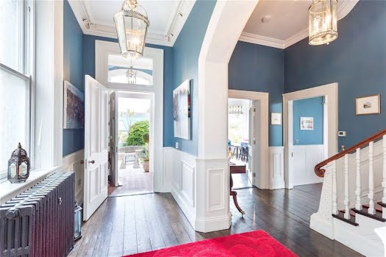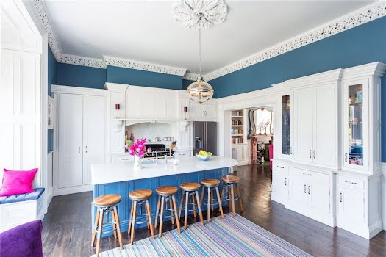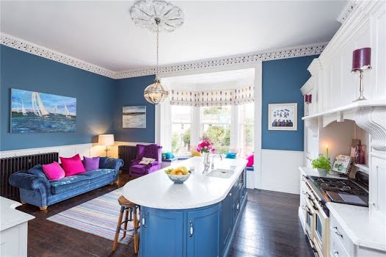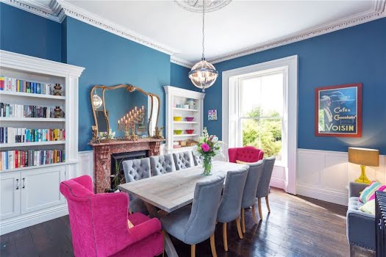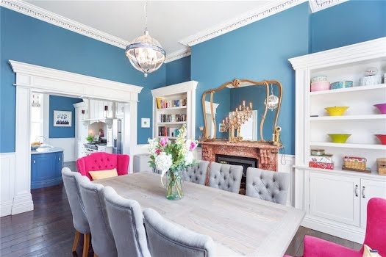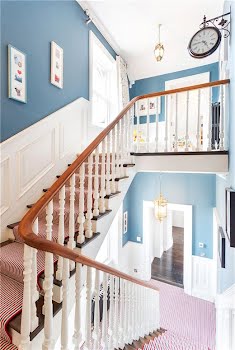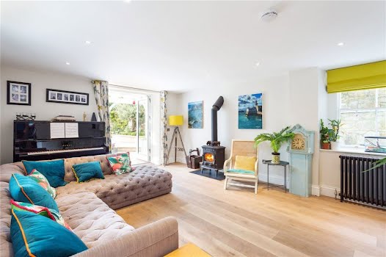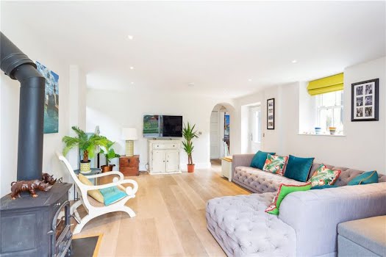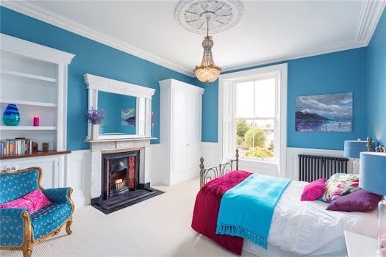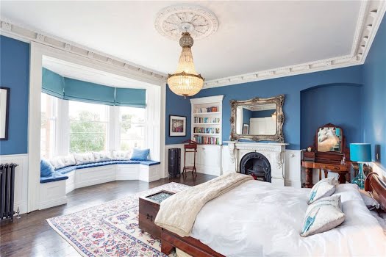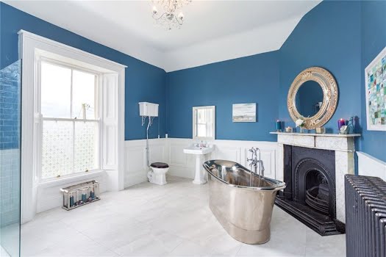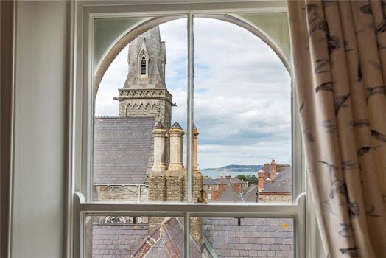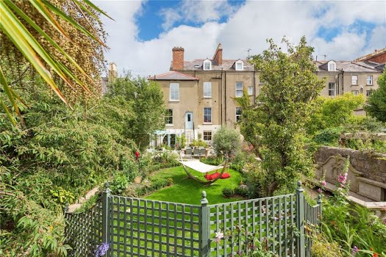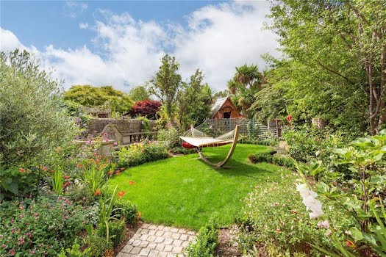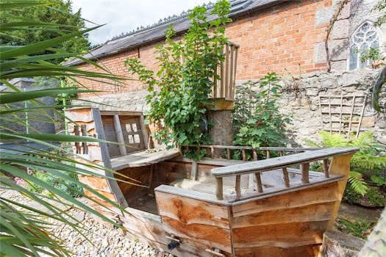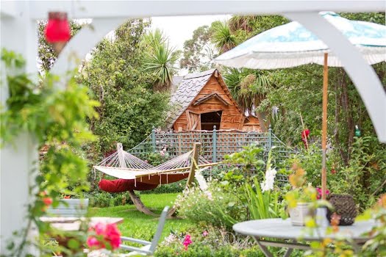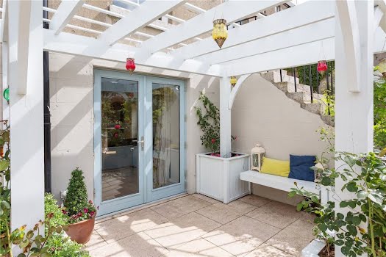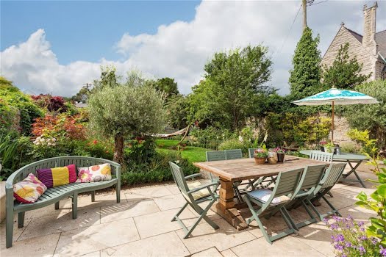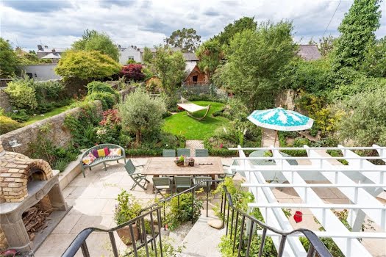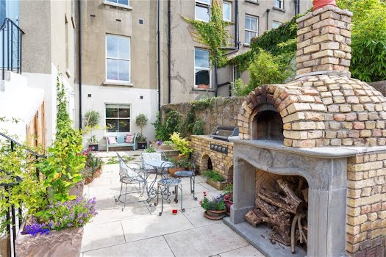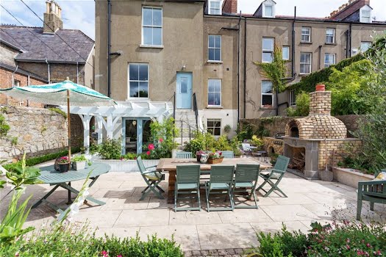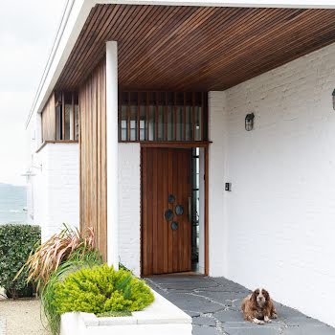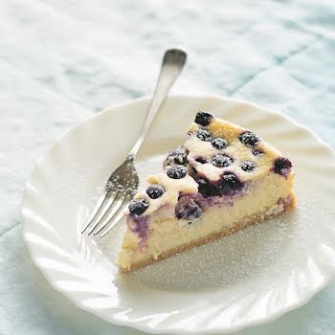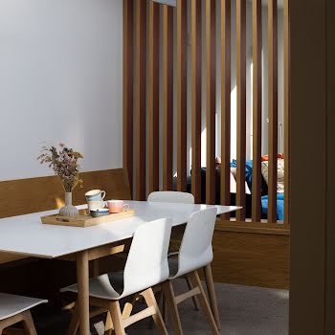This period home in Dun Laoghaire with an impressive garden is on the market for €2.45 million
21 Cambridge Terrace is an sizeable end-of-terrace on York Road that has been deftly renovated to a high standard and a definite amour for the colour blue.
Located between Monkstown and Dun Laoghaire is Cambridge Terrace on York Road, a run of redbrick period houses just up from the church. Set back from the road, the last house on the terrace is currently for sale for €2.45 million.
The beautiful six-bedroom home spans an impressive 400- square metres across four floors and boasts some spectacular outdoor spaces.
Up the exposed granite steps and into an impressive central hallway on the entrance level, the scope of the house is really visible as soon as you cross the threshold. Beautifully lit thanks to a large Georgian window, it boasts many ornate original features that are visible through the house.
Advertisement
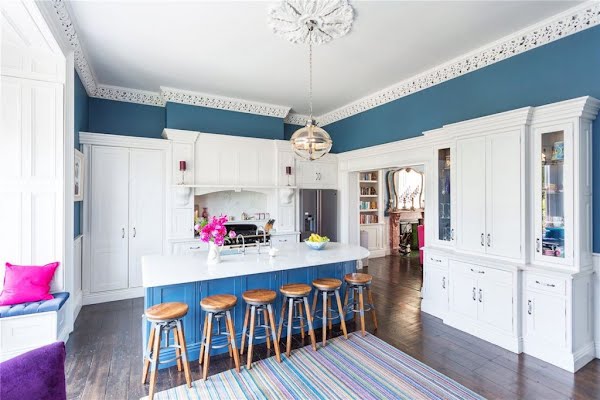
A large kitchen/living area sits to the street-side of the house, overlooking the front garden via the huge bay window. It flows smoothly into the dining room, giving you an aspect right through the original house. The L-shaped nature of this room makes it ideal for socialising while also feeling cosy and snug, regardless of the number of people milling around.
The Christoff bespoke kitchen features an island and breakfast bar, while the joinery is fitted throughout the other rooms making them feel cohesive.
Back through the hall is a cloakroom and a small washroom, as well as a tucked-away snug in the rear return. From here there’s a stairwell entrance into the back garden.
Downstairs, the garden level could be reimagined as a self-contained apartment with its own entrance from the side and rear. Currently used for more socialising space, the front room is the same size as the kitchen/living room above and is fitted out as a playroom. There’s also an office, beneath the dining room, that has an ensuite shower room and so could be easily converted into a bedroom, as well as a large utility room on this level.
Advertisement
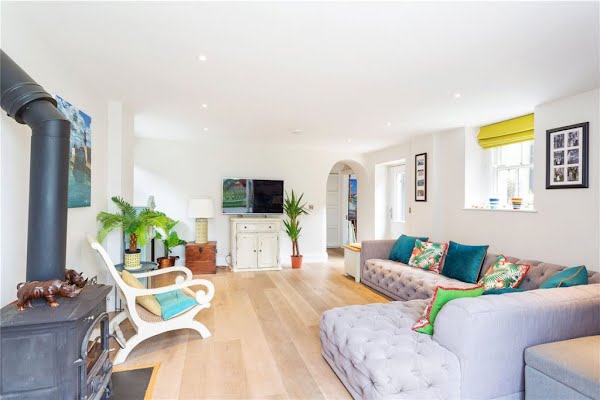
A large and modern garden room with a stove has French doors onto the shaded patio area. The very large, westerly facing garden is pretty incredible, made up of dining and seating areas tucked within the landscaped beds and mature trees. They feel like hidden rooms in themselves, separate and yet a part of the wide environment.
The main patio has ample space for a large table and seating, with a chimney brick pizza oven perfect for summer evenings. At the back is a children’s play area with a custom-built fairytale playhouse and a pirate ship seating area, as well as a miniature Giant’s Causeway.
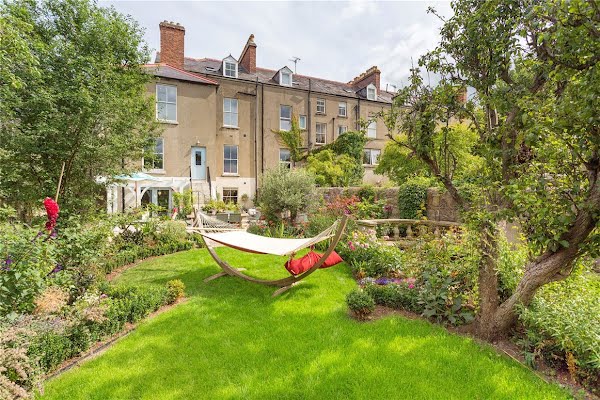
On the second floor of the house are the first two of five bedrooms including the largest, which has its own bay and a fireplace, as well as a wall of bespoke wardrobes. In the return is a very large family bathroom with a luxurious tub. On the top floor are three more bedrooms that share a tidy shower room.


