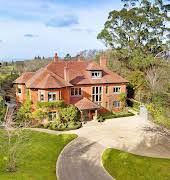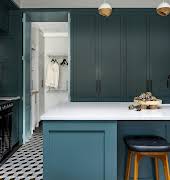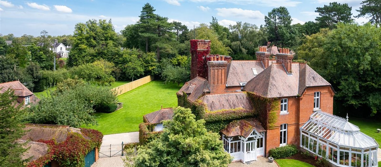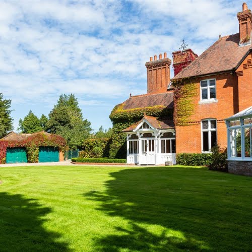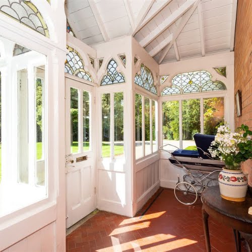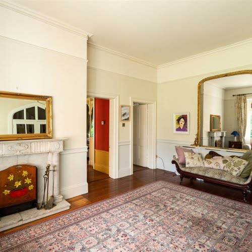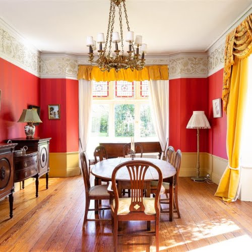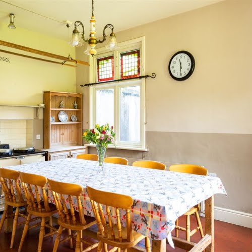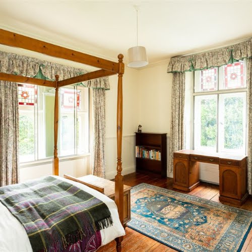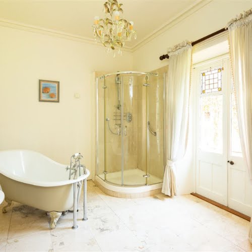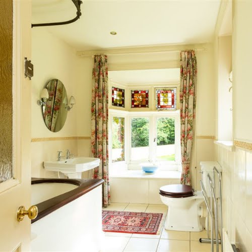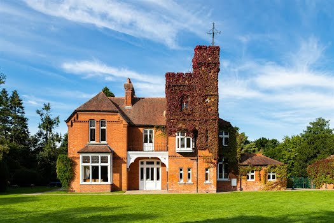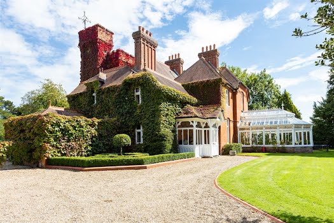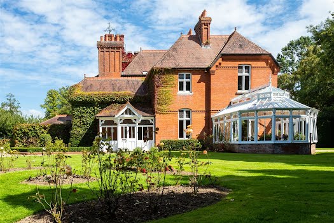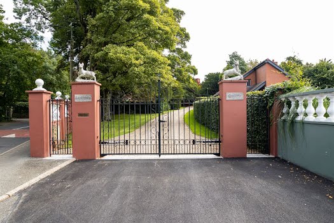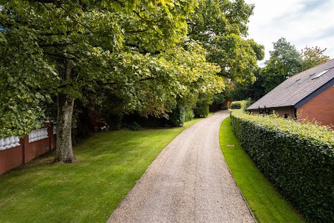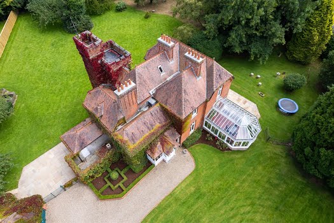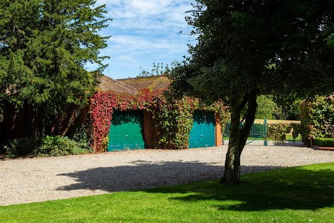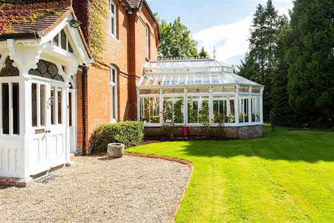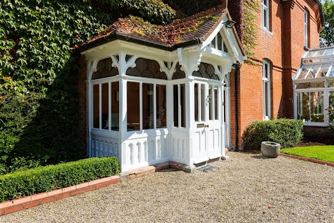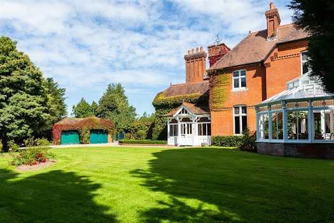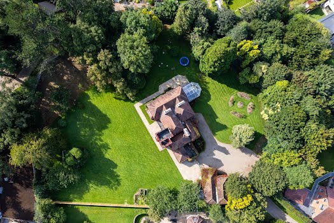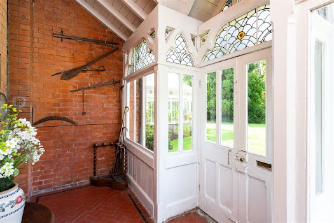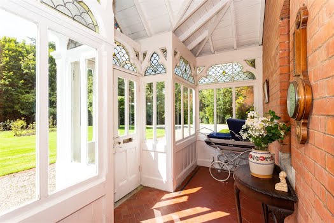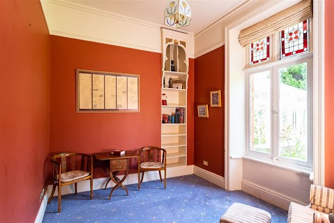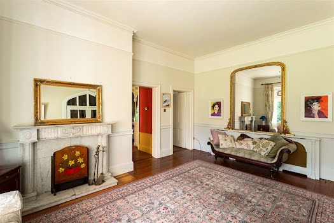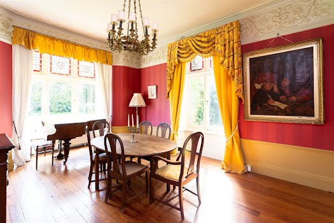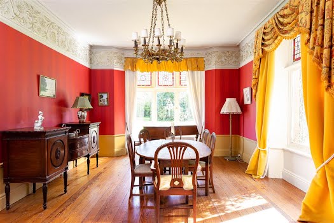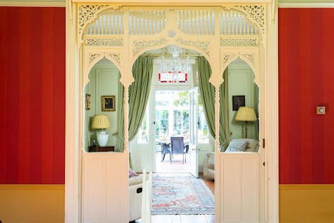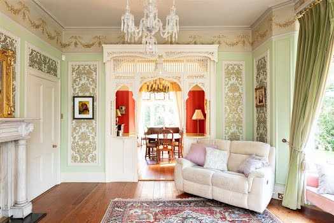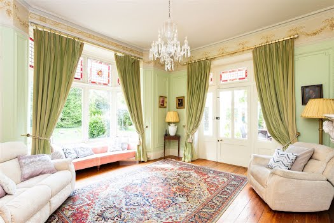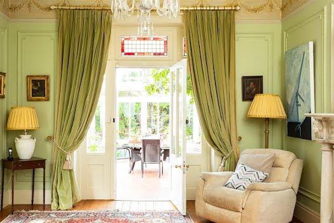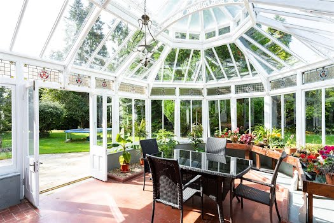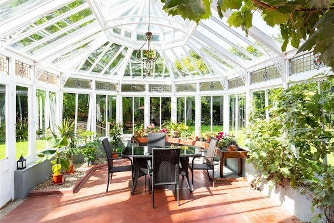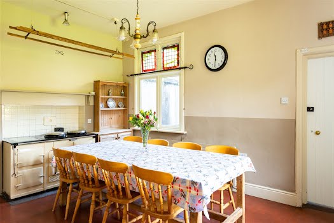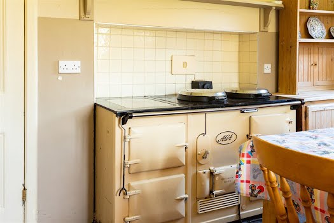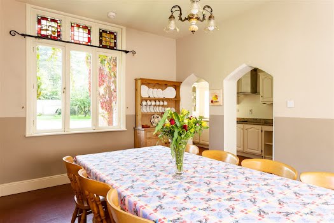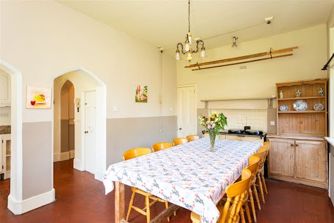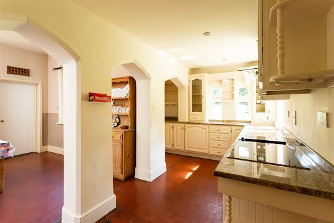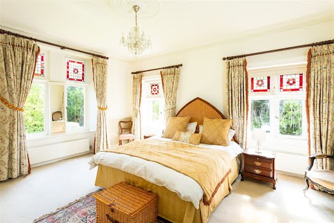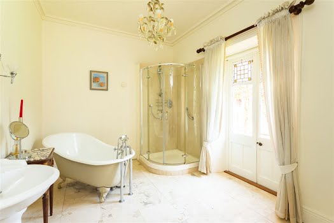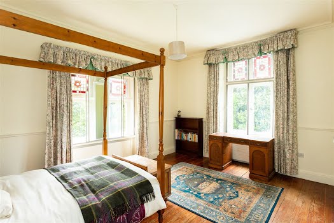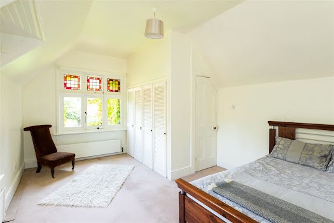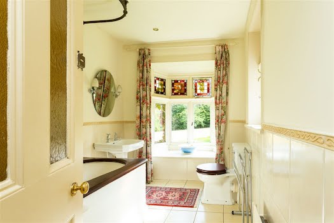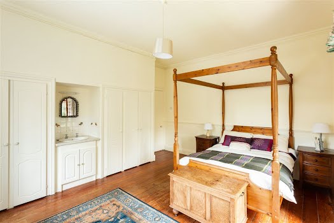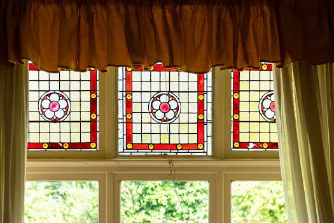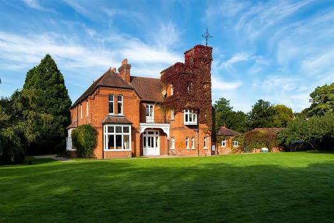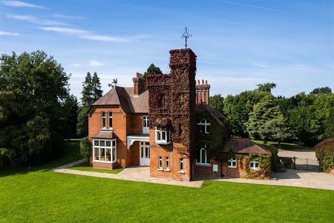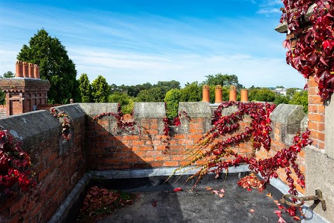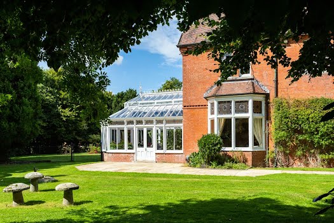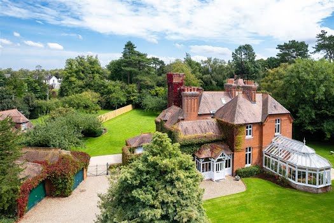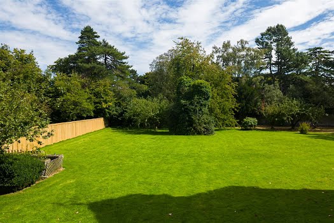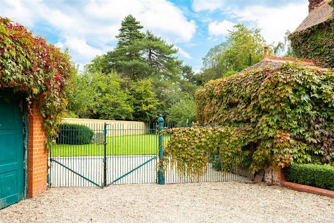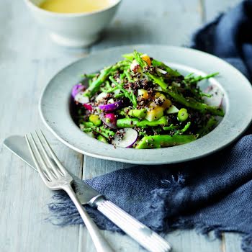This incredible Georgian redbrick with lush gardens is on the market for €1.5 million
A grand Victorian residence dating back to the 1800s, Greenawn Gowra is a beautiful property surrounded by countryside.
Located on the Tipper Road in Naas, Greenawn Gowra is a masterfully crafted red-brick Victorian residence. Sitting on approximately 0.65 hectares (1.61 acres) of lush green countryside, the property was built circa 1880.
Taking shape over a 20-year period, the property was commissioned by an English physician, Dr. Smith, who was good friends of the Jesuit Order in Clongowes Wood. Following Dr. Smith’s passing, the house was then bequeathed to the Jesuits.
The residence has evolved significantly since then thanks to an observational tower, a later addition crafted by then-occupant, Barry Brown Jr who had a fascination with the celestial skies and constructed the tower specifically for stargazing. In 1976, the property transitioned into the hands of its current owners.
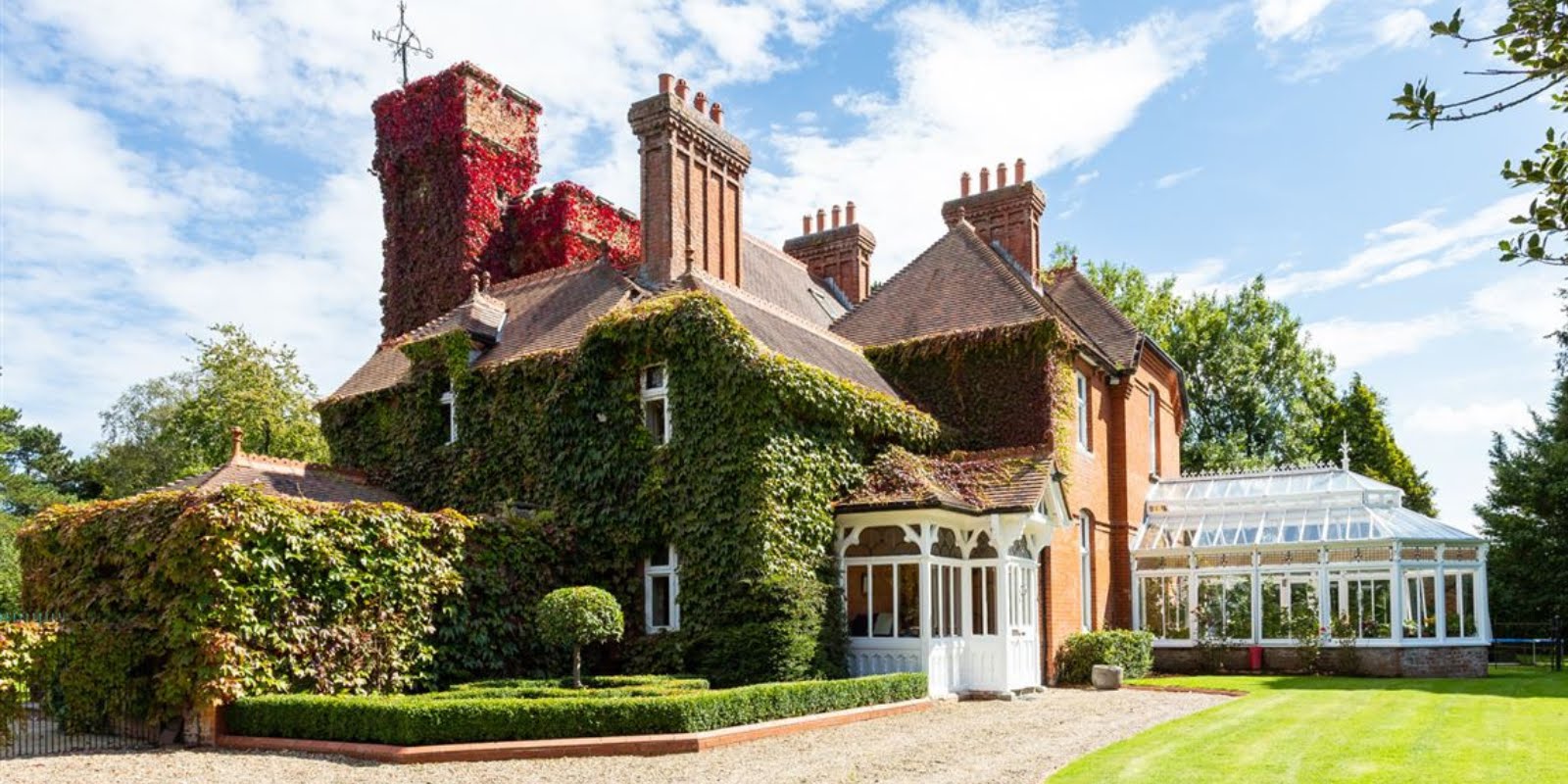
A testament to an era that celebrated opulence, craftsmanship and meticulous attention to detail, the property includes an elegant foyer and interconnected reception rooms as well as a two-car garage, storeroom, greenhouse, and mature gardens amongst other things.
Granite steps lead up to the front of the house. As you step through the handcrafted timber entrance porch, you are greeted by a beautiful foyer laid in Victorian tiles. A WC can be found to the left while to the right is a study – originally a doctor’s waiting room.
Further inside the property, a magnificent reception room awaits with a beautiful marble fireplace. Timber flooring adds warmth and character to the space, while adjacent glass doors open out onto the garden.
This home unfolds with a series of interconnecting reception rooms, each embodying the grandiosity of Victorian design. The opulent dining room, adorned with a box bay casement window and hand-painted stained-glass detailing, flows seamlessly into a formal drawing room. Here, sliding panelled pocket doors, graced with hand-carved screens provide an intimate setting for refined dining experiences.
Just steps away, a sunlit Victorian conservatory awaits complete with French doors that also open to the garden. Elaborate cornicing and wall mouldings, chandeliers, marble fireplaces, and bay casement windows with stained glass detailing all contribute to a sense of timelessness.
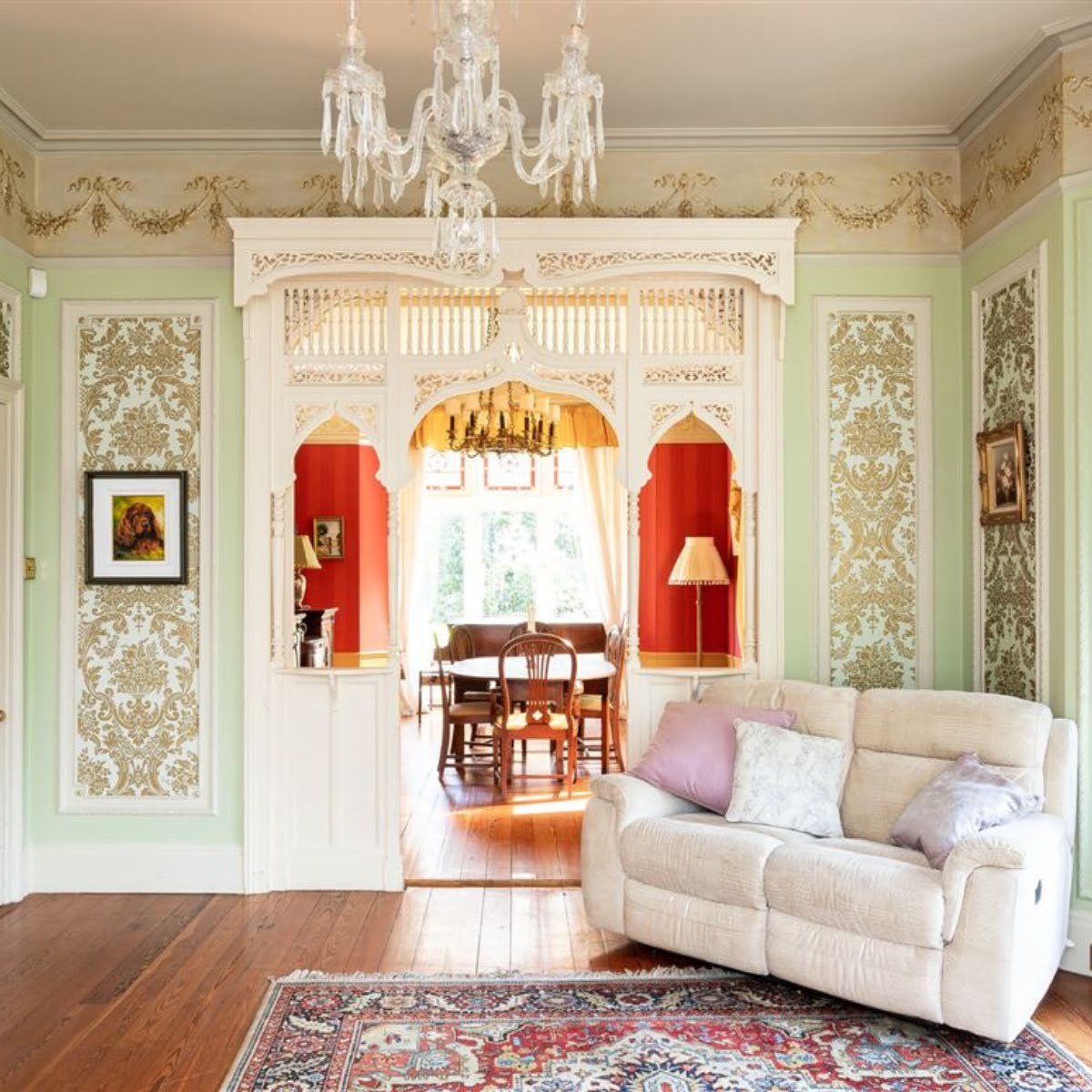
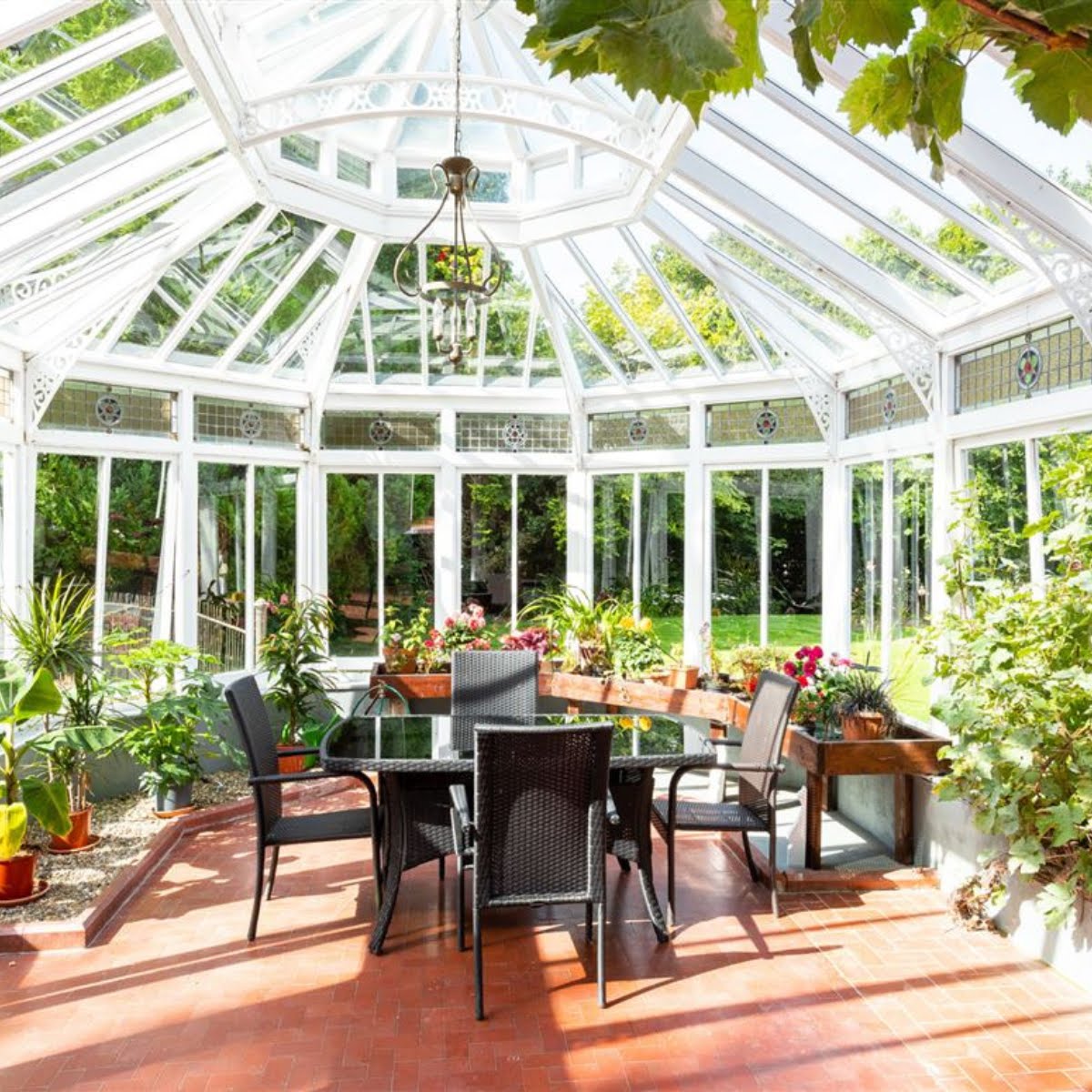
Elsewhere, the kitchen/breakfast room – the heart of the home – masterfully combines period charm and functionality. A classic four-oven oil-fired Aga and traditional Sheila maid evoke memories of another time, while free-standing units and an additional space fitted with units cater to contemporary needs. An adjacent utility room adds practicality, with a door leading to a cellar.
The master bedroom suite can be found on the first floor, accessed via an ornate hand-carved staircase. Bathed in natural light from dual-aspect windows, again with stain glass detailing, this room features custom-built wardrobes and a luxurious ensuite, complete with a shower, heated towel rail radiator, and a freestanding claw-foot bath. Double French doors open onto a balcony, offering incredible views of the garden.
Four additional bedrooms can be found on the same level – each one thoughtfully designed to accommodate a growing family or welcome guests in comfort. The family bathroom pays homage to the Victorian era, featuring an old-style bathtub.
Steps ascend to a den that can be remodelled to fit individual preferences – be that as a home library, a gaming room, or perhaps a music room. Next is a sunlit studio which is a flexible space, ideal for artists, or those seeking a peaceful retreat for contemplation or creativity. Large windows allow sunlight to flood the space by day.
A stone spiral staircase leads to the aforementioned tower, where panoramic views of Naas and the surrounding countryside unfold. Here, the majesty of Greenawn Gowra’s location is truly realised.
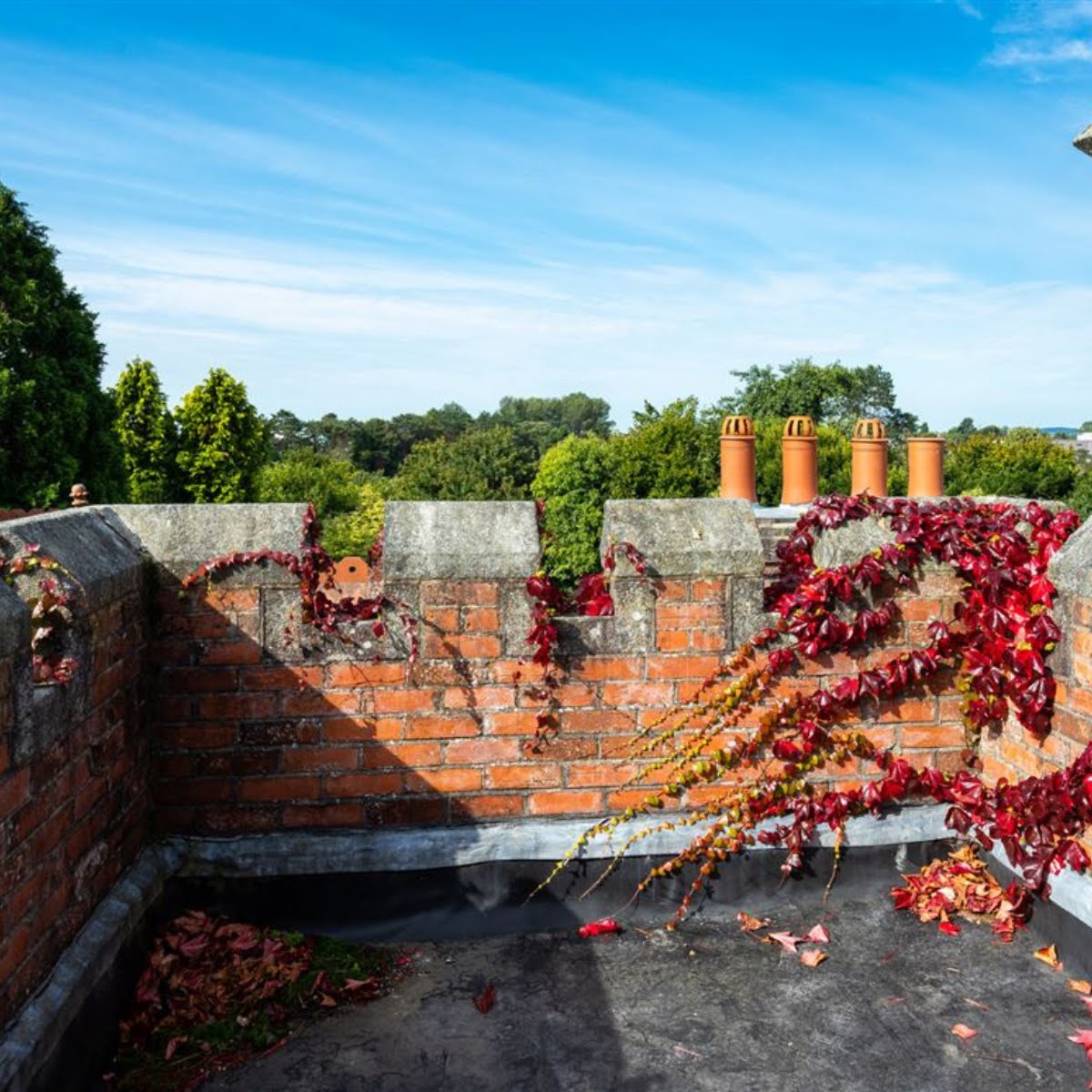
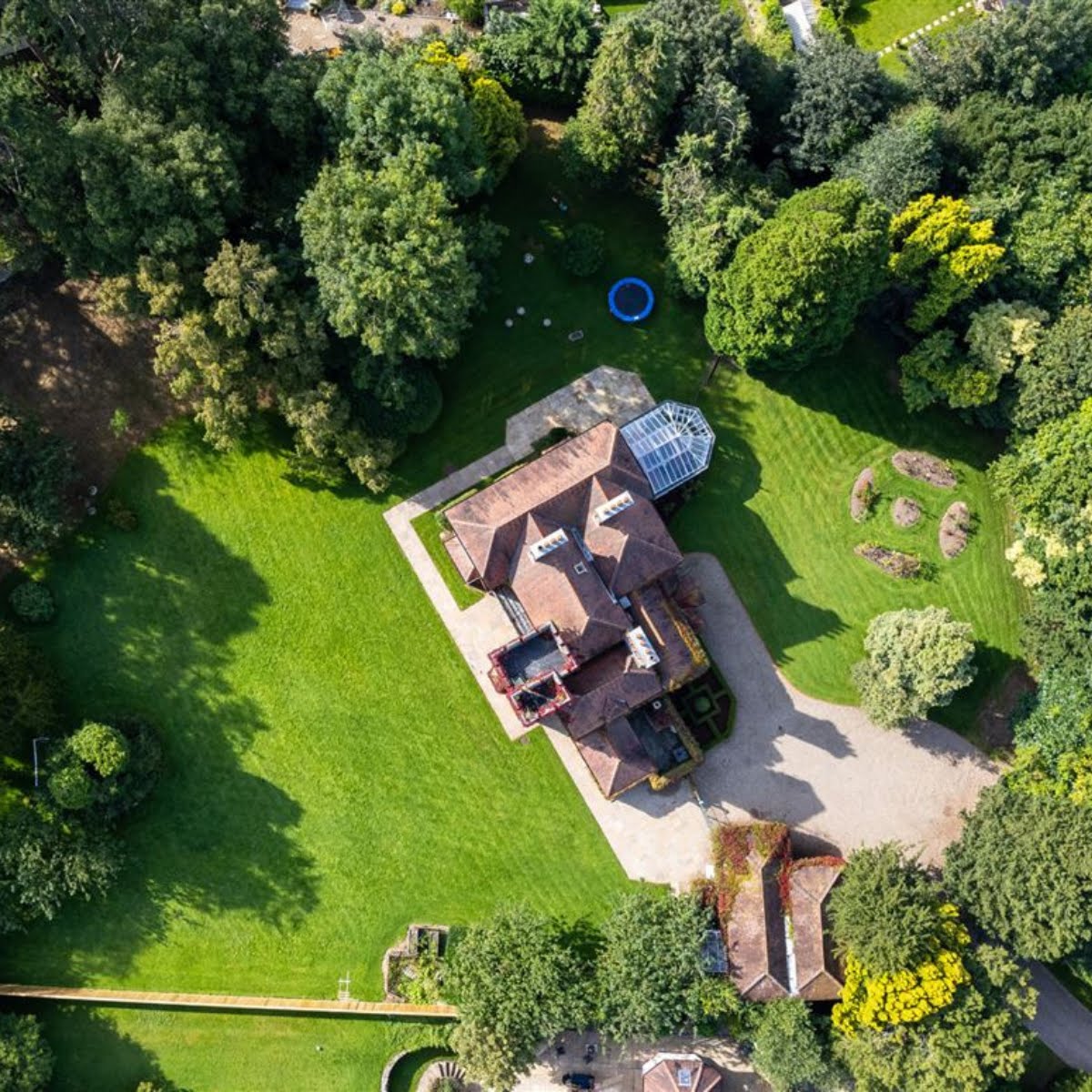
Outside, the grounds showcase the care and attention that goes into every aspect of the property with manicured lawns providing the perfect backdrop for leisurely strolls. Border shrubs add texture and colour to the grounds, while mature trees provide privacy. Nestled within the garden, a small pond creates a peaceful focal point. The property also boasts several apple trees. As an added bonus, the exterior of the home features Virginia creeper, which adorns the walls and adds a touch of romantic charm. The Virginia creeper’s leaves turn a beautiful crimson hue in Autumn, creating a stunning contrast against the red-brick residence.
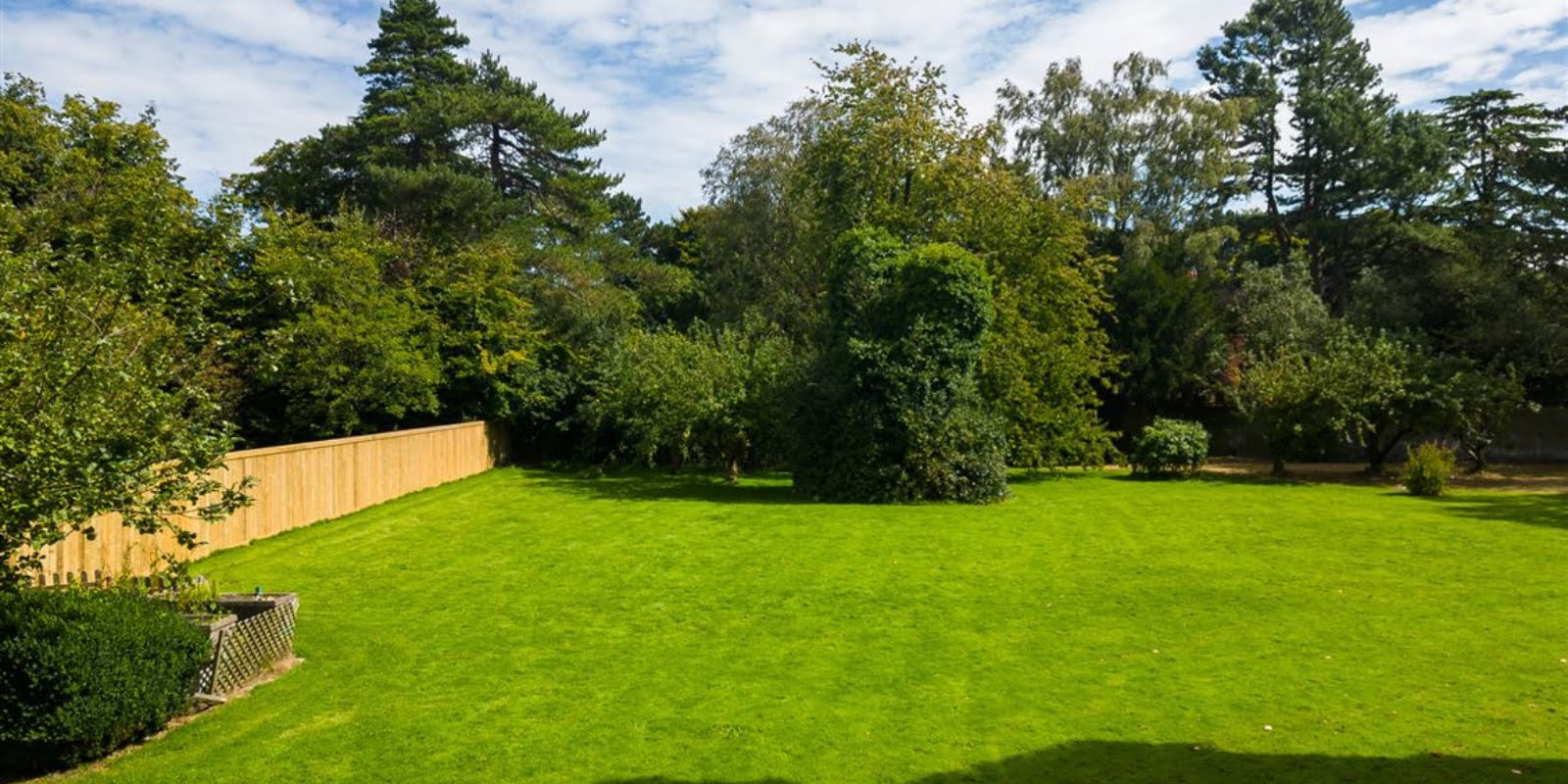
Nestled amidst a mature and sprawling expanse, this magnificent dwelling is strategically located on Tipper Road and is well set up with easy access to all necessary amenities including schools, restaurants and major cities via the M7.. The main house is set a comfortable distance from the main road, ensuring privacy behind its electric security gates.
Adjacent to the property is a two-car garage, accompanied by a conveniently situated storeroom. This space holds immense potential and could be converted into a home office, artist’s studio or exercise room depending on new owner’s needs. Complementing these structures, the grounds also house a charming greenhouse perfect for cultivating your own crops.
Currently on the market for €1,500,000, viewing is advisable and can be organised through Sherry FitzGerald O’Reilly (Naas). In the meantime, take a tour of this grand Victorian residence in our gallery below.







