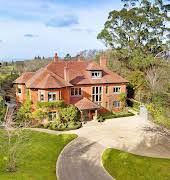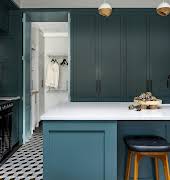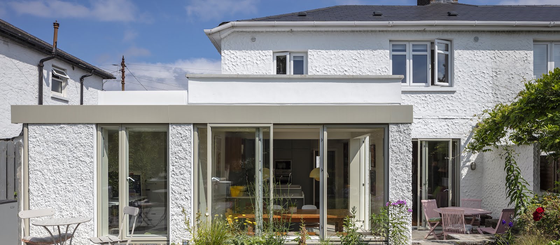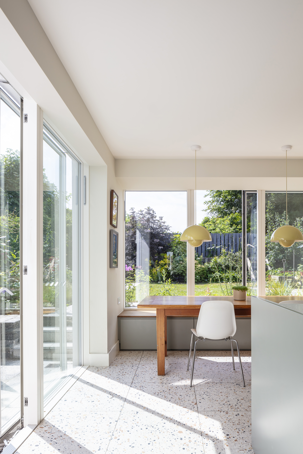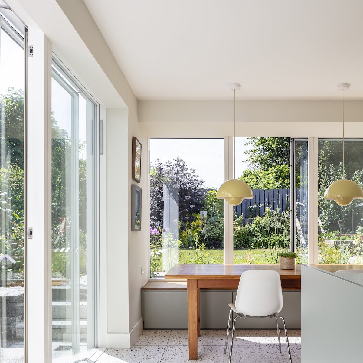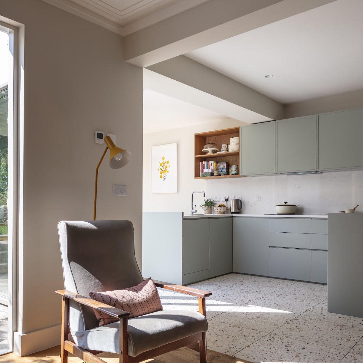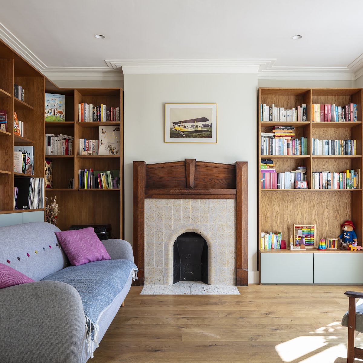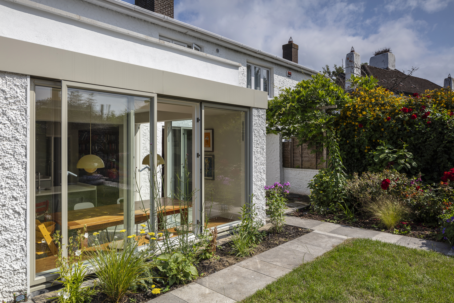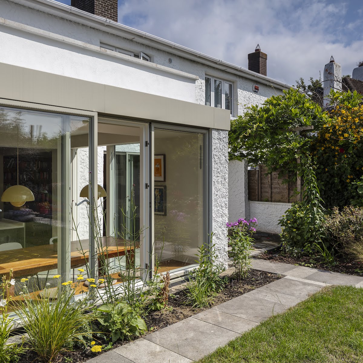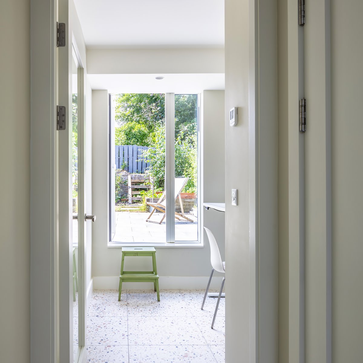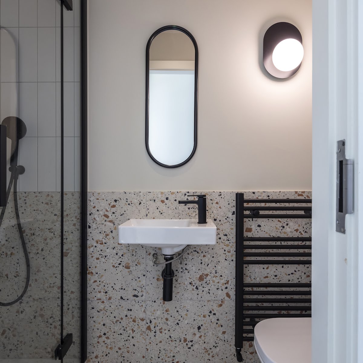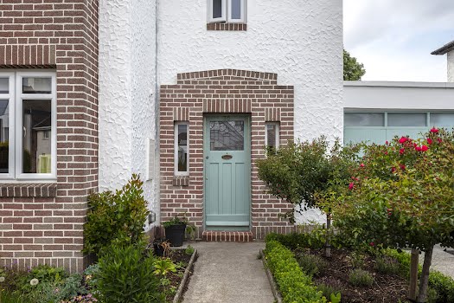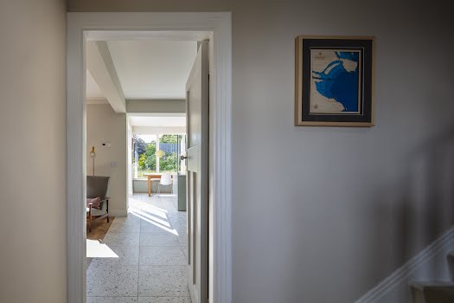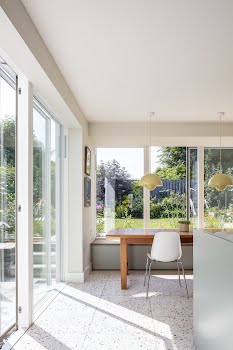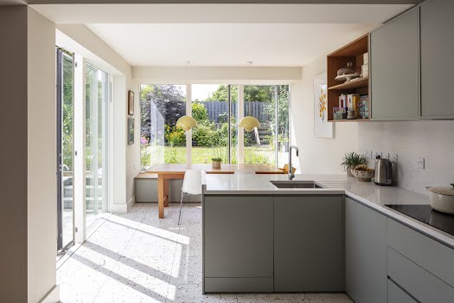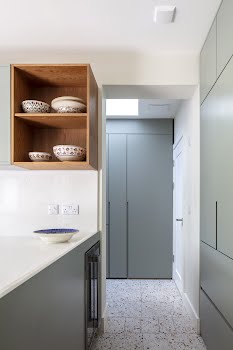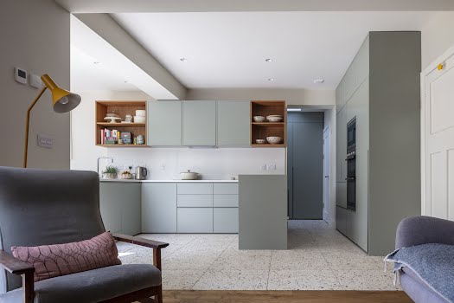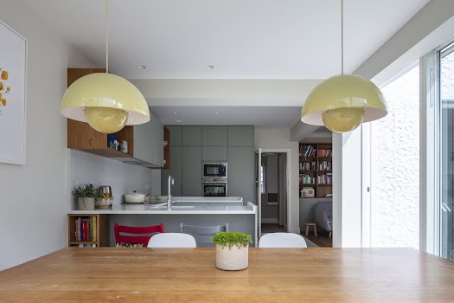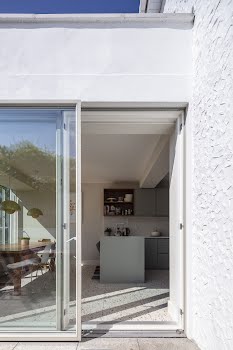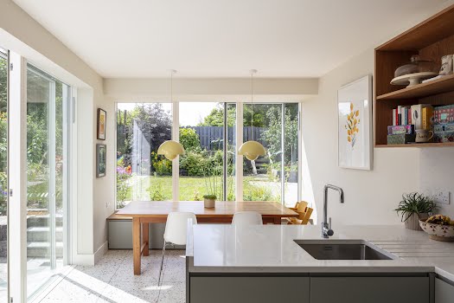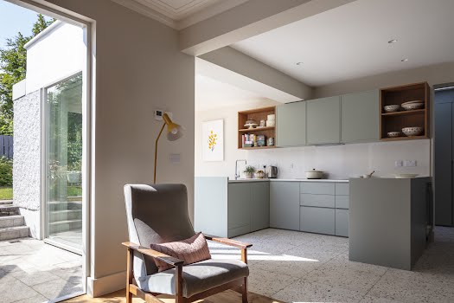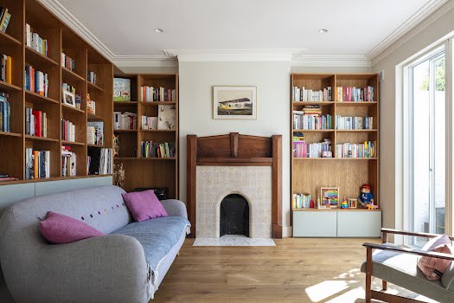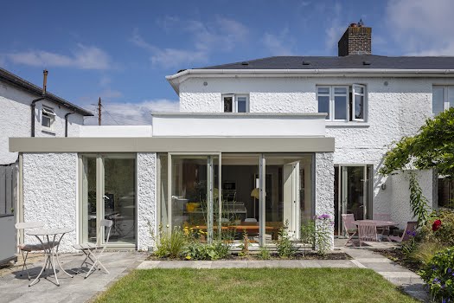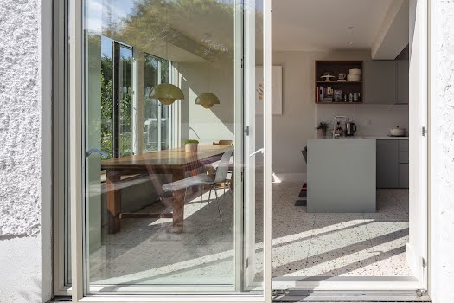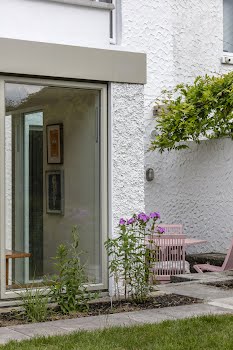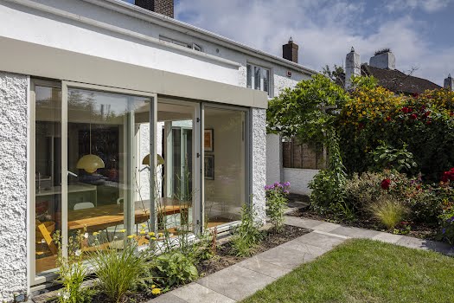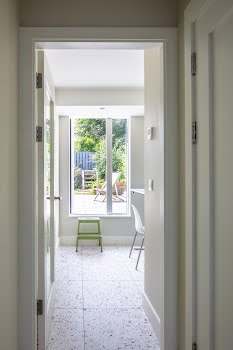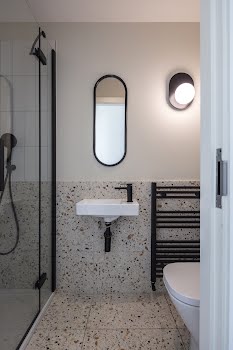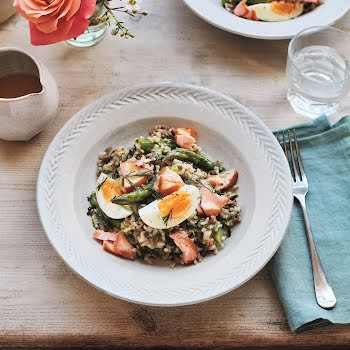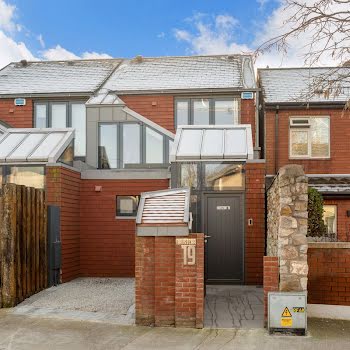
This 1930s Dublin 7 home has been given space, light and plenty of storage thanks to an extension designed around family life
Diarmaid Brophy Architects have ensured the space feels connected to the original home, while providing a calm, uncluttered space for their clients’ growing family.
When the owners of this Dublin 7 home contacted Diarmaid Brophy Architects, they had already made some updates to their three-bed semi-d when they bought it in 2016.
“The internal layout was intact and most original items were still in place,” architect Diarmaid Brophy explains. “This included the timber windows, front door with its stained glass panel, four fireplaces along with the internal doors, architraves and skirtings, and the original art deco cornicing downstairs.”
At some point a garage had been added to the side and a small kitchen lean-to to the back. Work had been required before the couple moved in, and their limited budget at the time dictated the extent of this work. As well as rewiring, new windows, reroofing and installing a new heating system, they also removed the internal wall between the two rooms across the back of the house to create an open-plan kitchen/dining/living space.
A new lean-to was rebuilt in the same location as the original and became a utility room. The garage to the side, with outbuildings behind, was left untouched. “Niamh and Stephen knew further work would be needed in the future if the house was to be a forever family home,” Diarmaid explains. “The garage to the side was under-utilised and the utility room was in the wrong place, limiting the connection between the garden and open-plan space.”
When it came to plans for a second, larger renovation, “What stood out for me from Niamh and Stephen’s initial brief was a desire for a ‘feeling of calm’”, Diarmaid says. “They wanted rooms that would be simple, bright and uncluttered. They were keen to retain as much of the character of the house and as many of the original features as possible and to extend in a sympathetic manner.”
The couple began the project with two small children and finished it with three, and they knew that the kitchen, living and dining space was where they spent most of their time.
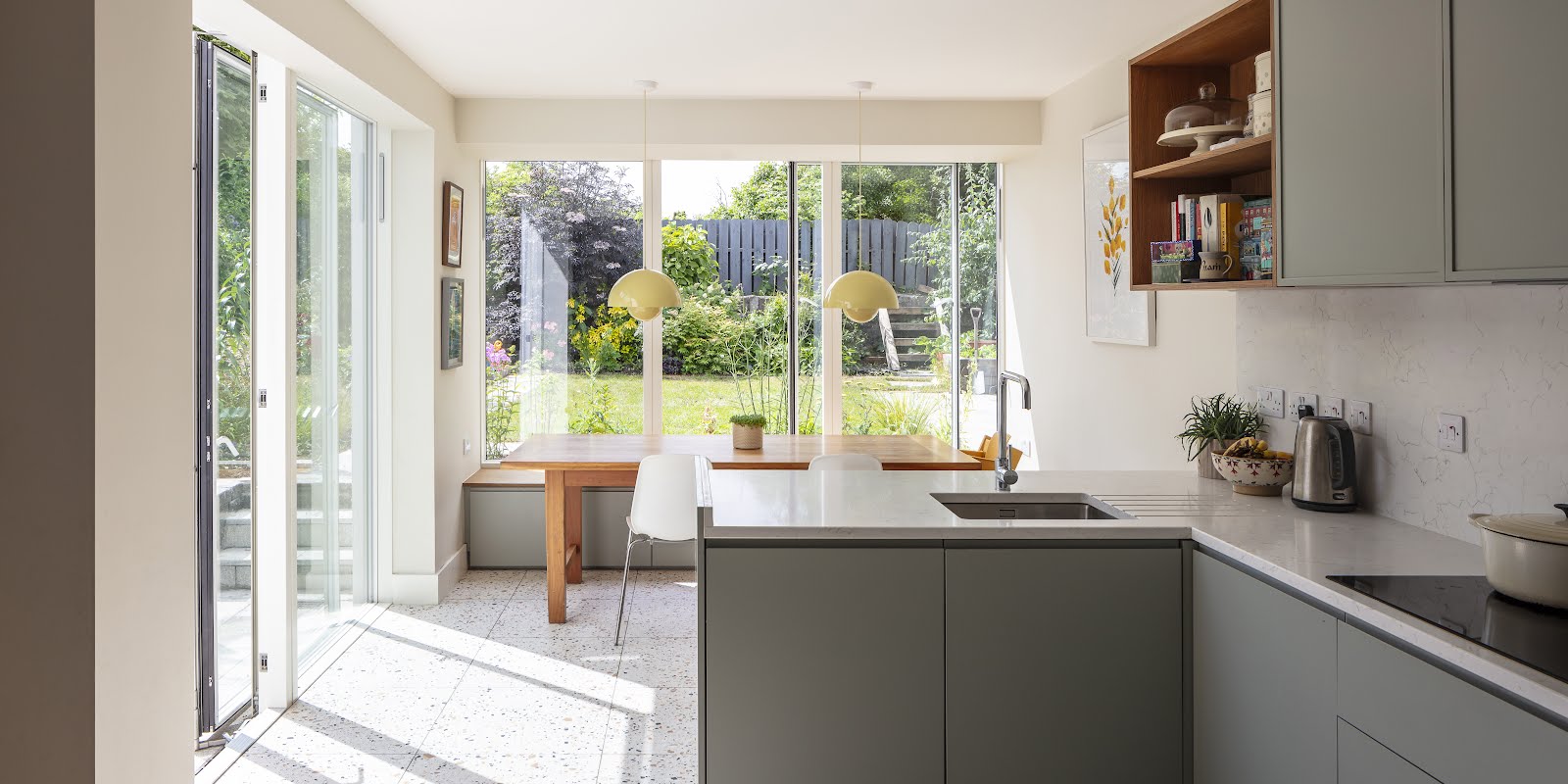
“Fundamentally, the family needed more space,” Diarmaid says. “Niamh and Stephen also understood the potential for bringing in more natural light into the back of the house. Along with increasing the size of the open-plan space, any new extension also had to accommodate a separate utility area, a downstairs shower room and a bright dedicated home-office.”
Because of this, the existing open-plan space across the back of the house was enlarged by extending to the rear, with the other required rooms kept separate and accommodated along the side. “This allowed for three larger and distinct areas for kitchen, dining and living within a brighter L-shaped open-plan arrangement, with large glazed openings and much-improved direct connections to outside from 3 sides.” Diarmaid explains. A new shower room and utility space are placed behind a smaller side garage, with a bright new home office at the end having direct access to the garden.
There were several challenges during the project. A planned first floor extension was removed from the plans due to cost, instead custom fitted furniture for the ground floor was prioritised.
As well as this, “there was one significant technical challenge given the age of the property and the clients’ desire to install a heat pump as part of the project,” Diarmaid says. “For a heat pump to operate effectively – and to avail of SEAI grants and more favourable green mortgage interest rates – a certain level of energy efficiency has to be achieved. This proved challenging on a number of fronts: the original house was from the 1930s, we were not planning on refurbishing some parts of the house beyond the work undertaken in 2016 (to less stringent standards) and the clients’ desire to maintain a functioning open fireplace.”
They were able to achieve this, however, thanks to a new insulated ground floor with underfloor heating, attic insulation, and three of the four chimney flues being closed up, with the fourth designed to be closed off when not in use. Thanks to this, the Building Energy Rating (BER) of the home was improved from G to B1.
When renovating and extending an old home, it’s important that the design is sympathetic to the existing house. In this case, Diarmaid points out that the extension increased the footprint of the house by more than 50%, so it was important that it wouldn’t overpower the existing house.
“Intentionally, it’s not immediately obvious in the new open-plan space when you move from the original house into the new extension,” he says. “The kitchen in particular straddles both. It was decided to work with a limited palette of internal colours and materials that could be used across the old and the new to reinforce this idea. However, the new larger kitchen, dining and living areas within the new L-shaped open-plan arrangement do make reference to the size and proportion of the original rooms.”
“The new larger living area now sits comfortably within the extent of the original back room, defined by the visible beam and intact art deco coving overhead and a new oak floor underfoot.”
To create rooms that felt clean and bright, a limited palette of internal colours and materials was used across the existing house and new extension. School House White by Farrow & Ball was used on the walls of the open-plan space with Wimborne White on the ceiling, cornicing and timber work. Oak veneered timber used for the built-in furniture adds warmth and texture.
“The kitchen and dining areas, along with the other new rooms along the side of the house, have a more contemporary feel with Pigeon by Farrow and Ball chosen as a single unifying colour for new fitted furniture pieces, a more limited use of timber and large format terrazzo tiles underfoot,” Diarmaid says.
“Externally, the extension is painted white to match the house. A wet dash finish to the new walls provides a subtle difference from the rough render finish of the house. New pebble grey coloured alu-clad windows and sliding doors come to the ground for light and airy rooms across the back of the house. A matching aluminium capping across the back of the extension adds further colour and draws the eye to its lower perimeter roofline.”
The fitted furniture, by Woodworks in Glasnevin was a key part of the design, Diarmaid says. “Fitted furniture helps to create calm and uncluttered spaces by providing much needed storage space. In particular, the new custom furniture lining 2 sides of the new living room is a stand out feature. Set against the original fireplace and art deco cornicing of the room, and designed to work with the furniture layout, it completes the room.”
Photography: Richard Hatch








