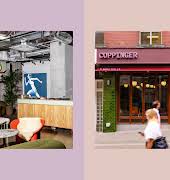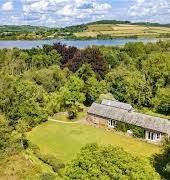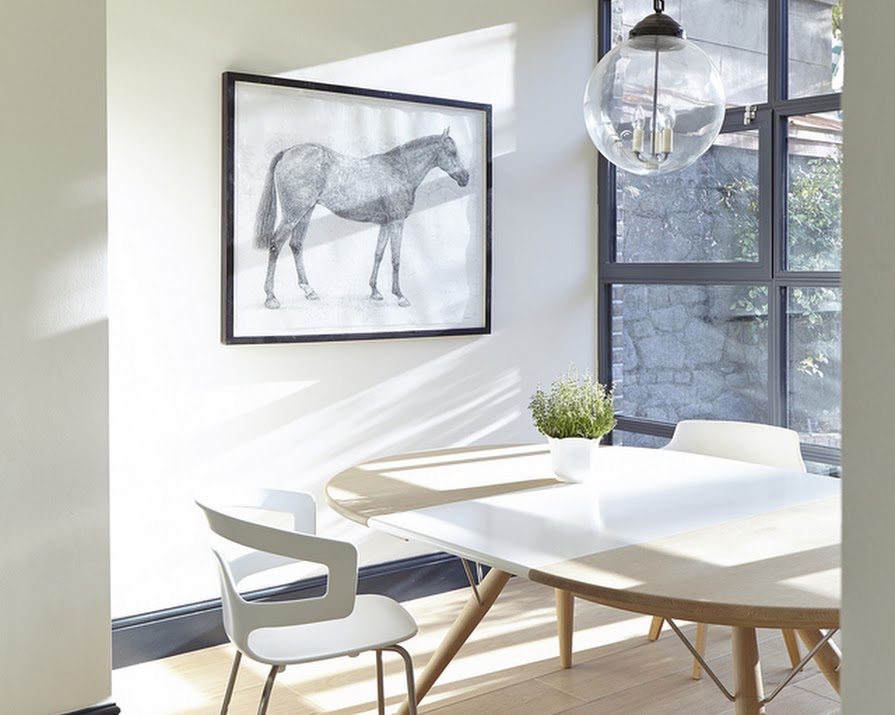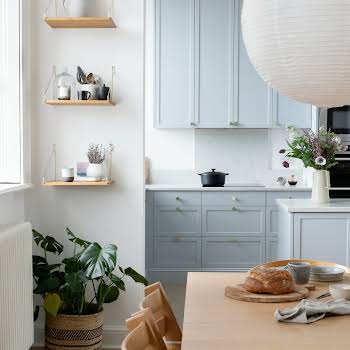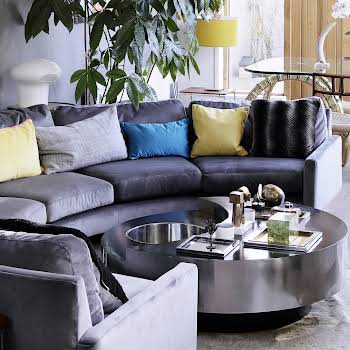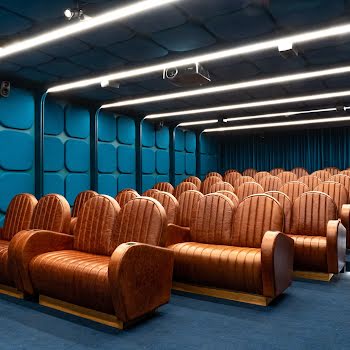
By Sharon Miney
03rd Feb 2016
03rd Feb 2016
A sophisticated structure with magnificent metallic cladding and a glass-topped walkway makes the perfect contemporary addition to a period Ballsbridge home…
ARCHITECT John Kelly (LyonsKelly, formerly of de Blacam and Meagher).
KEY MATERIALS Buff-coloured brick, natural-colour copper, steel windows and doors.

Our love affair with metallics is well documented, so naturally we couldn’t resist featuring this gorgeously glinting copper-clad extension with cool covered-over side passageway. Added to the rear of a semi-detached Victorian redbrick in Ballsbridge, Dublin 4, it was dreamed up by architect John Kelly (who now runs LyonsKelly with interior designer Eoin Lyons but completed this job as one of his final projects for de Blacam and Meagher).

So, what was the thinking behind this impressive stucture? ?The kitchen space to the lower ground-floor level was very dark,? explains John. ?The dining table was in the centre with the kitchen units around the perimeter, which wasn’t optimal. A bay window on the rear reception room at upper ground-floor level had decayed and needed to be replaced.?So, the concept was to build a small dining bay to take the table out of the working part of the kitchen and open it up to the garden and light.

?We reconfigured the patio with a built-in barbecue and low, wide walls for sitting on, and moved the lower ground-floor entrance to the side passage. A glass roof over this passage combined with glass internal doors helps bring light into the interior rooms.? The owners love the result. ?The simple palette of materials helps combine all of the elements to create an external room,? smiles John, ?and the new patio space with the barbecue works really well in summer.?

Photography Mark Scott
For more indispensable extension inspiration, see the extensions special in our current January-February issue – on shelves now!




