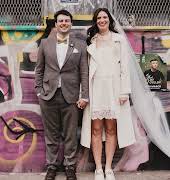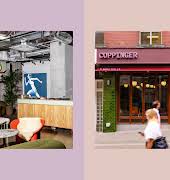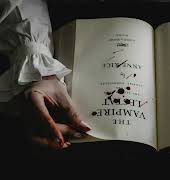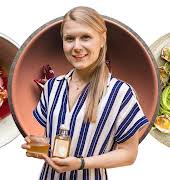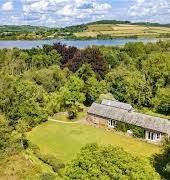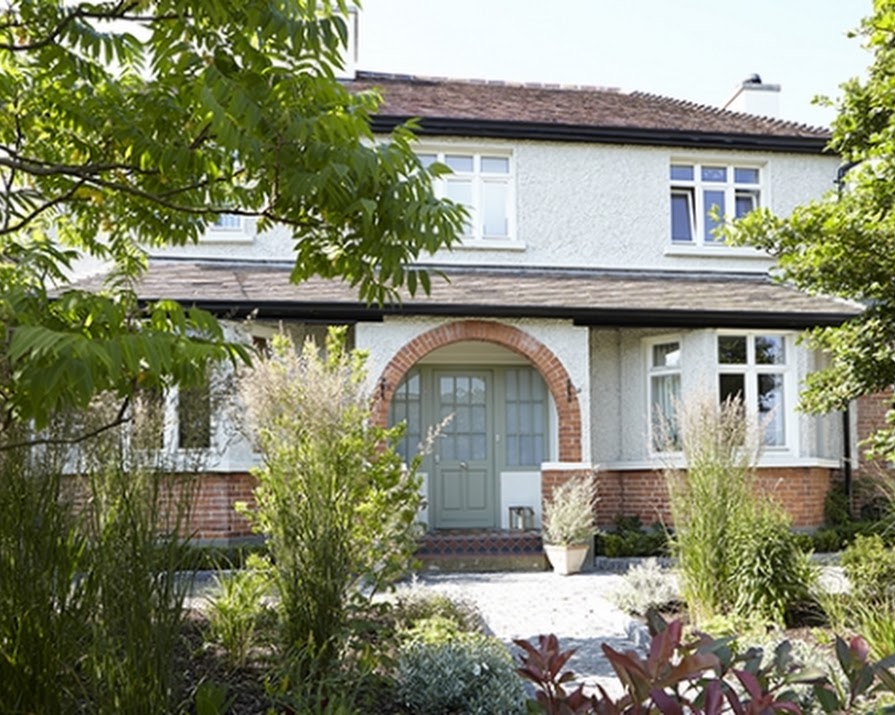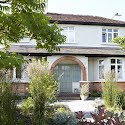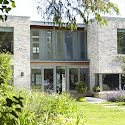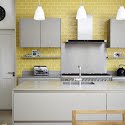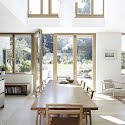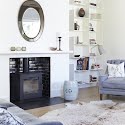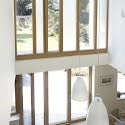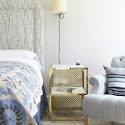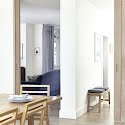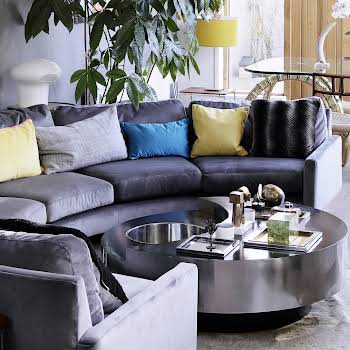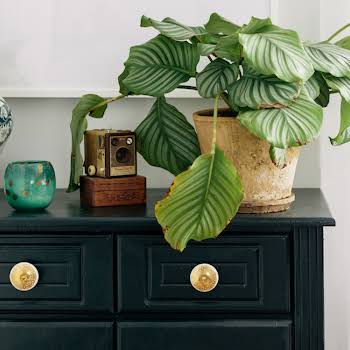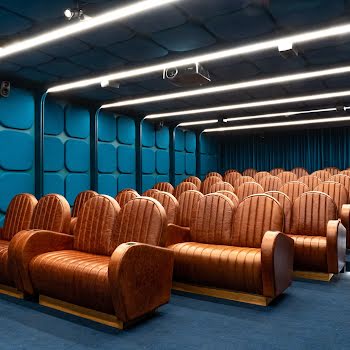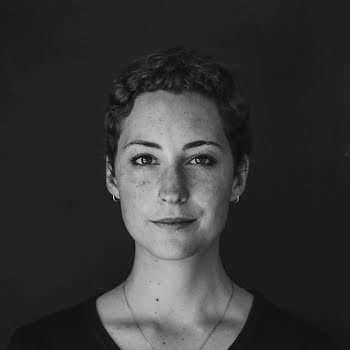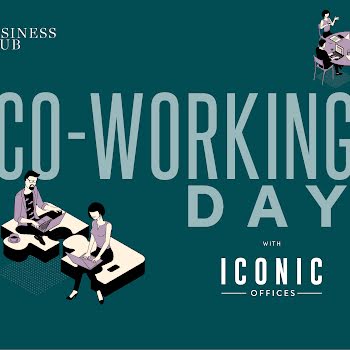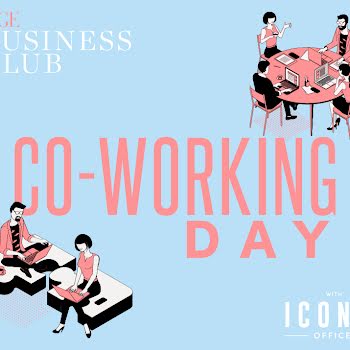
By IMAGE
29th Oct 2013
29th Oct 2013
From the front, the house is still a simple 1930s bay-fronted structure.
With its traditional bay-fronted brick fa?ade, a 1930s-style house based in south county Dublin masks an unusual secret: a modern two-story rear extension. The ambitious makeover was a joint effort between the client and Fitzpatrick and Mays Architects, revamping the building from its conservative roots into a bright, contemporary home.
?It was dark, had low ceilings, and was claustrophobic,? recalls architect Eileen Fitzpatrick. ?The owners, a family of five, bought the house for the site, because it had a large back garden, and asked us to bring as much light and space into the new home.?
The house was entirely remodelled, with a dramatic expansion dominated by a huge central glass atrium, breaking the repetition of an otherwise long, low room. The connecting hallway is flooded with sunshine from the skylight above, and full-height doors slide open onto the courtyard, with magical stepping-stones leading across the landscaped lawn.
Meanwhile interior designer Eoin Lyons worked his magic adding colour and elegant furnishings with warm, mustard tiles in the sleek kitchen, and a palette of blues mixed with metallic shades in the chic living room. A mixture of cool, custom-built furniture and a sprinkling of statement pieces make the house come alive. ?One purchase inevitably led to another as the jigsaw was completed,? Eoin explains.
Cleverly drawing together the old and new – without losing any of its original charm – this thoughtful collaboration between client and its designers creates an alluring and unique suburban retreat.
Photography by Mark Scott


