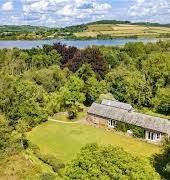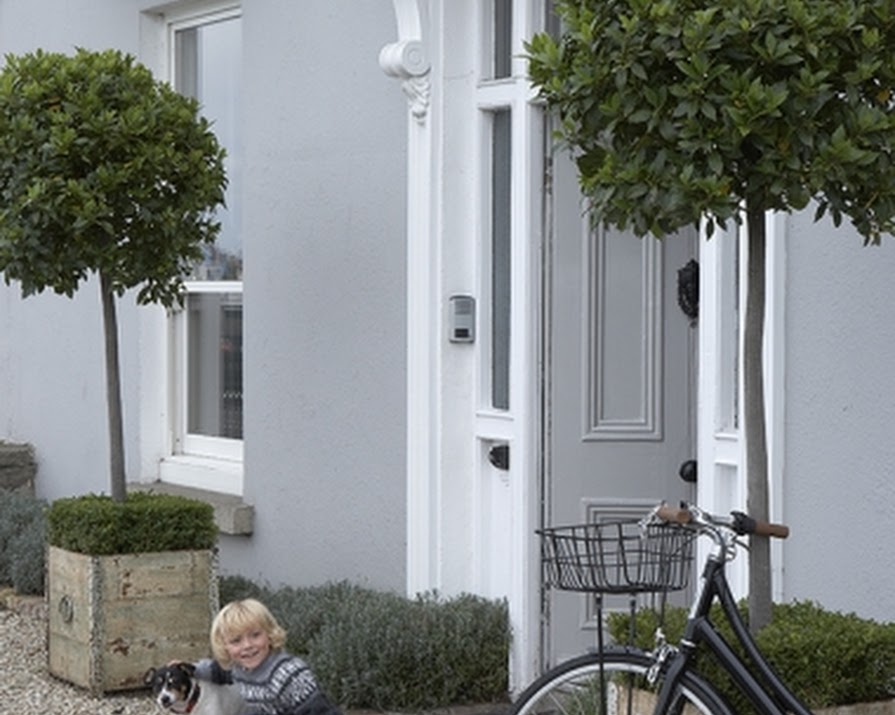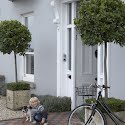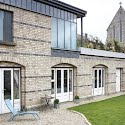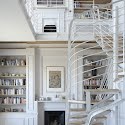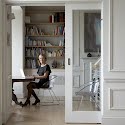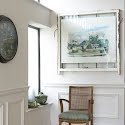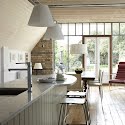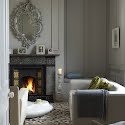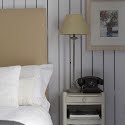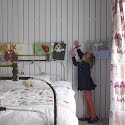
By IMAGE
07th Nov 2013
07th Nov 2013
The trees are from Formality and the plaster moulding was sourced from Ansbro Mouldings.
When interiors architect Gillian Sherrard first walked into Iona House in Sandycove, she was not put off by the leaky roof, cracked windows or small, claustrophobic rooms. In fact, she loved the 1850s house and thought it was perfect for her young family.
“It was in a tragic state of disrepair, but it appealed instantly,” she says with a bright smile. “The garden has a tremendous view of St Paul’s Church, which is beautiful, and to the front we can see Dublin Bay.”
Three elderly sisters had lived in the house for many years, which meant the building was in poor shape and needed a total rethink. Gillian’s first objective was to introduce more light into the space. Floors were cut away from the existing dark rooms to create a bright double-height library and thick granite walls demolished to reveal views of the garden and church. She also transformed the back of the house by removing the old return and dilapidated sheds to create a new structure made of Dolphin’s Barn brick, which today houses the childrens’ bedrooms and the first floor kitchen.
Gillian’s imagination and skill as a designer is evident in her choice of furnishings and finishing such as her use of paneling, which extends almost throughout her home. However, what makes this house stand out is her clever finishing touches such as the funky silver mosaic splashback in the kitchen, a large cow skin rug in the library and an unusual French mirror, which adds a quirky touch to the living room.
Today this beautifully designed home is a far cry from its former dystopian gloom. Miss Havisham would run a mile.
Photography by Mark Scott










