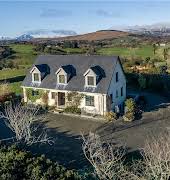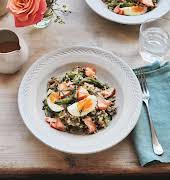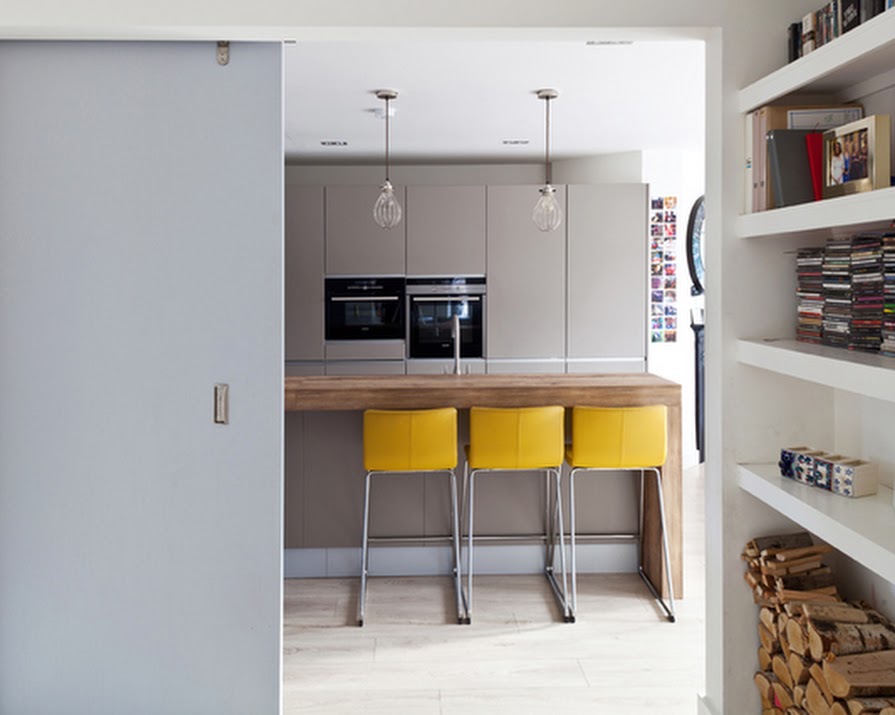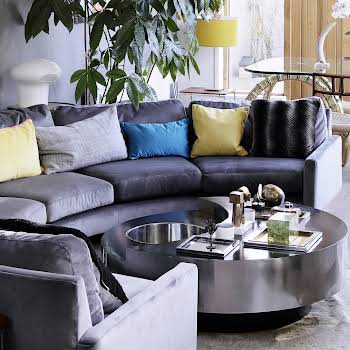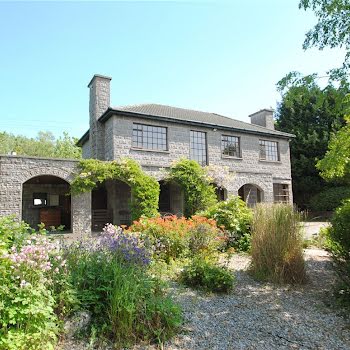
By Sharon Miney
27th Feb 2016
27th Feb 2016
A classy, contemporary addition to a former Corporation house in Dublin’s Sandymount, this family-friendly kitchen with adjoining living/dining space is perfect for modern life.
The challenge here for Jim Lawler of MeltedSnow Architects was to open up a former Corporation semi-detached house off Bath Avenue in Dublin 4. ?This is a corner site on a terrace,? Jim begins. ?The owners wanted a single-storey extension to the side and two storeys to the rear.?The idea was to maximise the potential of the site in the front garden area, relocating the front entrance to the side and changing the entire aspect of the house in relation to the garden and streetscape.

?”They wanted a bright, contemporary feel and an open-plan living/dining area for family life, as well as an additional bedroom on the first floor, family bathroom and utility room.

“My concept was to reconfigure the layout to maximise the potential of the site and include outdoor spaces. Internally, the house was completely gutted and the living and dining areas were reconfigured so that they faced the southerly aspect of the site to the front.

?It was a challenging site at an unusual angle,? Jim admits. ?As a corner site, it addressed two streets simultaneously, so there were a lot of considerations about how the new building would impact adjoining properties while satisfying the client brief. Ultimately, we maximised a tight site, created a bright, open-plan space for the family and transformed a mundane house into a light-filled contemporary home.”

ARCHITECT Jim Lawler (MeltedSnow).
CONTRACTOR Marvel Restoration.
KITCHEN Bespoke fit-out by Kube Kitchens (featuring bar stools from Ikea and dining?table and chairs from Blue Sun Tree).
KEY MATERIALS Externally, insulated concrete block external walls, timber joists, plaster render; Labrador oak laminate floorboards on the interior.


