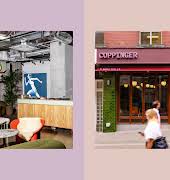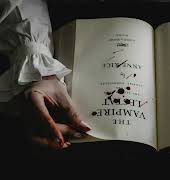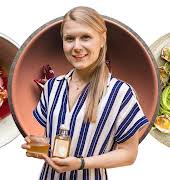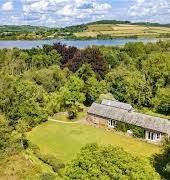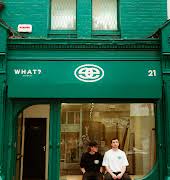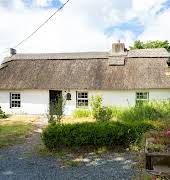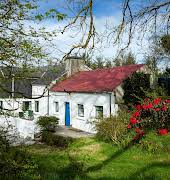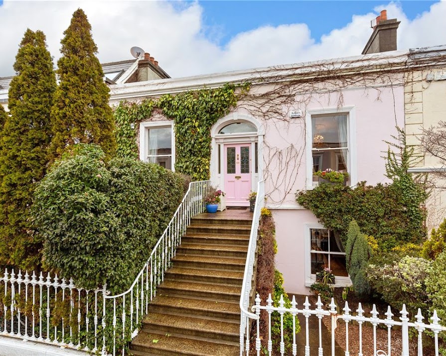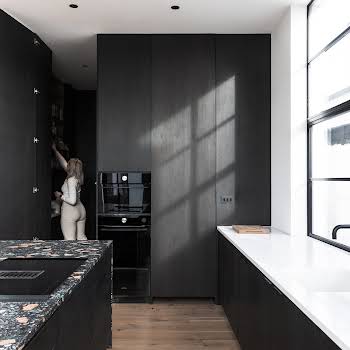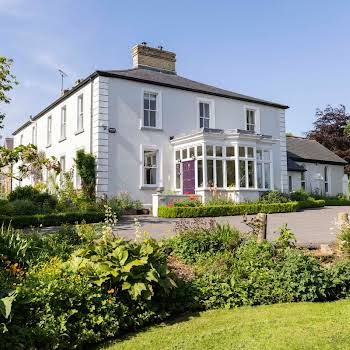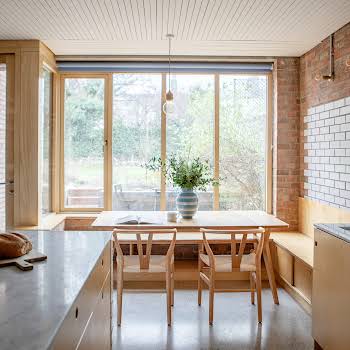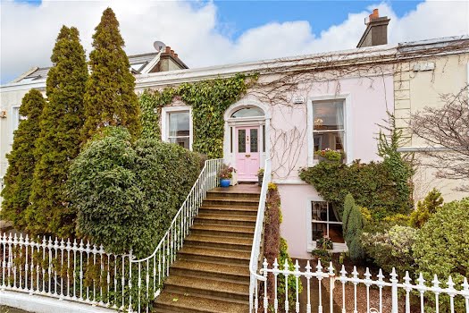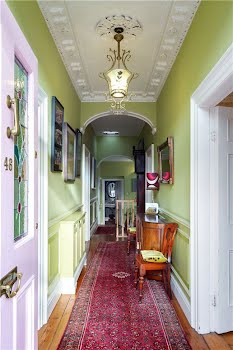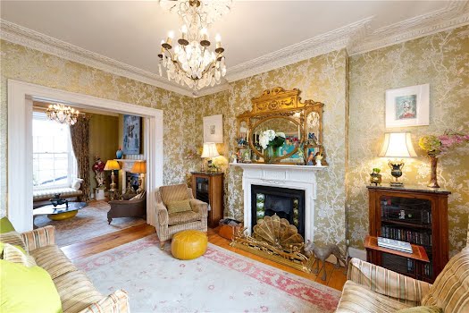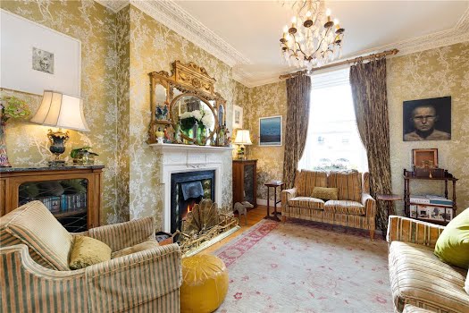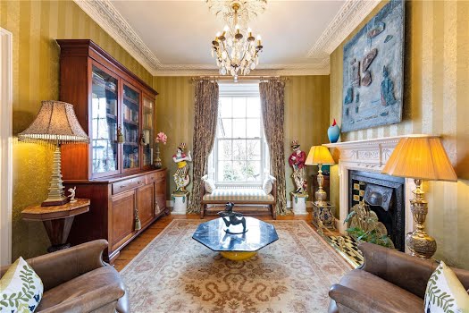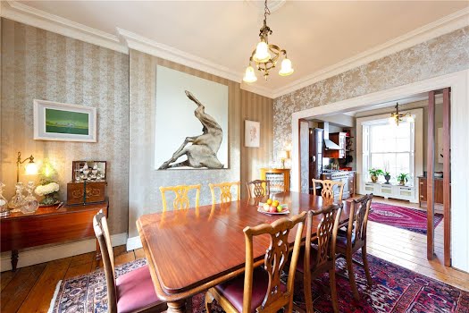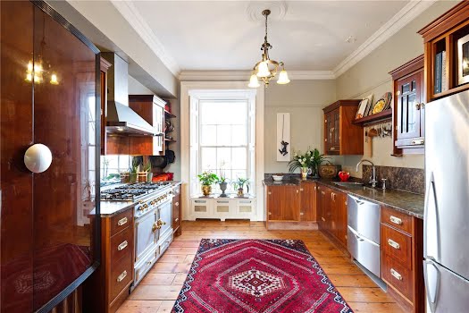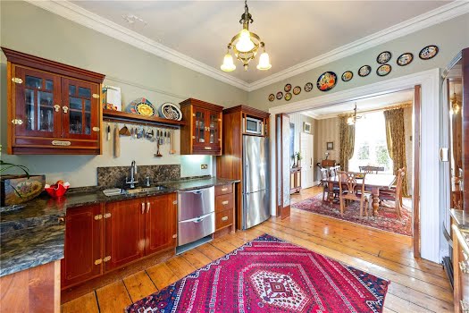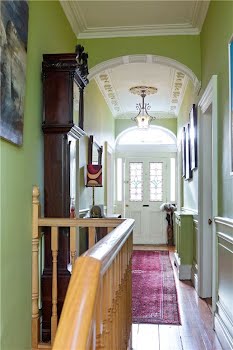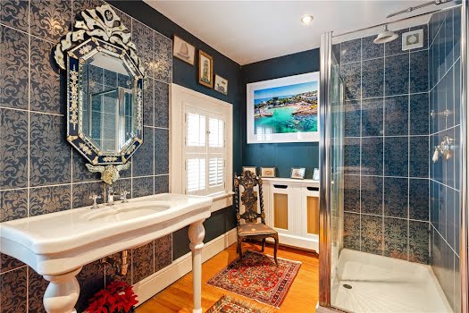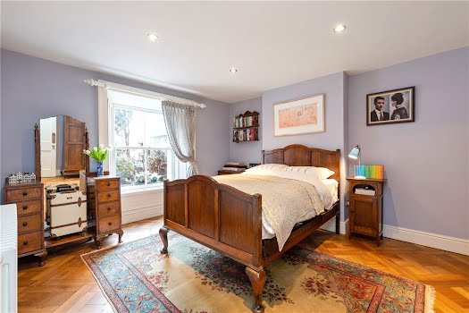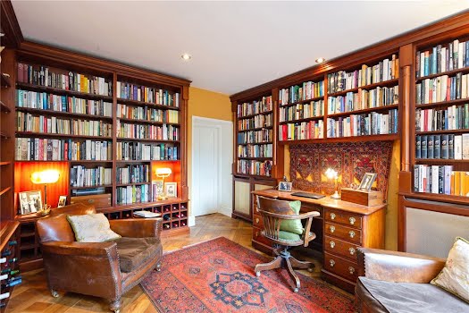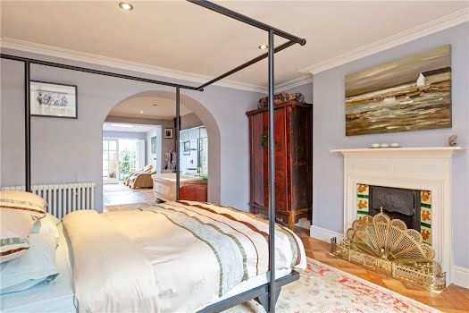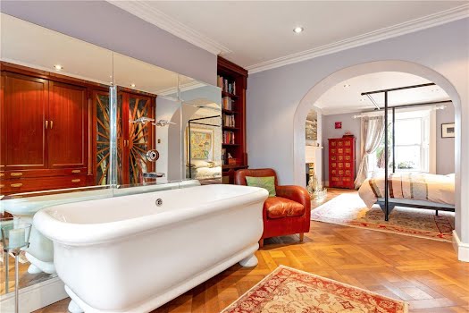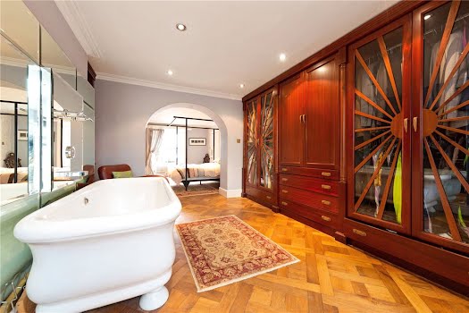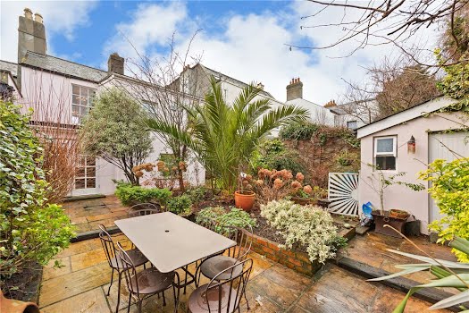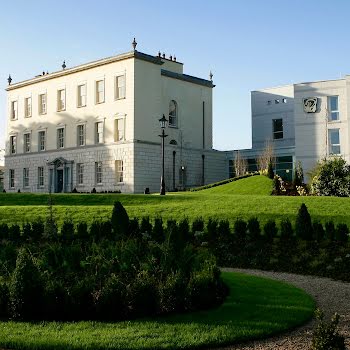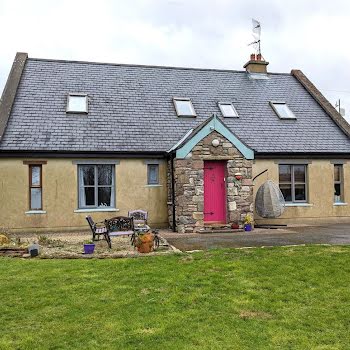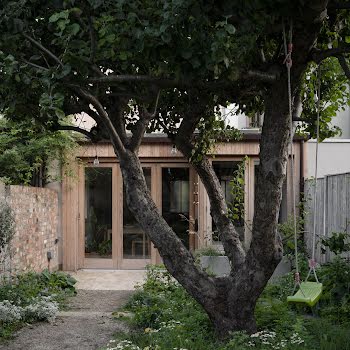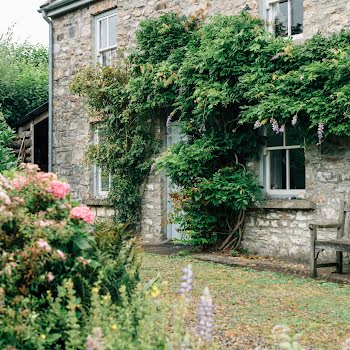This Victorian villa for sale in Sandymount for €1,385,000 has three bedrooms and some gorgeous interiors
By Lauren Heskin
28th Mar 2021
28th Mar 2021
It includes a principal bedroom suite with a huge walk-in wardrobe with a wall of mirrors and a freestanding bathtub and a private sitting room.
Built in around 1850, this elegant double-fronted Victorian villa on Sandymount Road is currently on the market for €1.385 million.
Up the stone steps and through the pink front door, the entrance level is made up of the main reception room. Double-fronted, there are two front reception rooms, a drawing room and dining room.

The opulent drawing runs the length of the house with two period fireplaces, Georgian sash windows and two chandeliers. It can be broken up into two rooms by closing the hidden sliding French doors, or leave open for a party – whenever we can have them again!
The dining room flows into the kitchen, where bespoke Higginbotham units in a luxuriously dark timber are complemented with brass finishings. The kitchen is in a horseshoe shape, wrapping around all three walls and includes a La Cornue range, making it perfect for a dinner party or a kitchen dance party. In the return are a shower room and some extra storage.

Downstairs, the garden level has been expanded to include another shower room, a utility, a storage area and two large double bedrooms – one of which is currently used as an office/wine cellar. There’s also a separate front entrance on this floor from under the exterior steps.
However, the real showstopper is the principal bedroom suite. The main bedroom sits to the front of the house overlooking the tidy garden. The central dressing rooms is the size of a typical double bedroom, with a wall of bespoke wardrobes in line with the kitchen, as well as a wall of mirrors and, the piece de resistance, a free-standing Water Monopoly Paris bathtub. Is this heaven?!
Not only that, there’s also a private sitting room that opens via French doors onto the private back garden. Its predominantly paved with raised beds featured mature shrubbery and trees, an alfresco eating area and a garden shed.
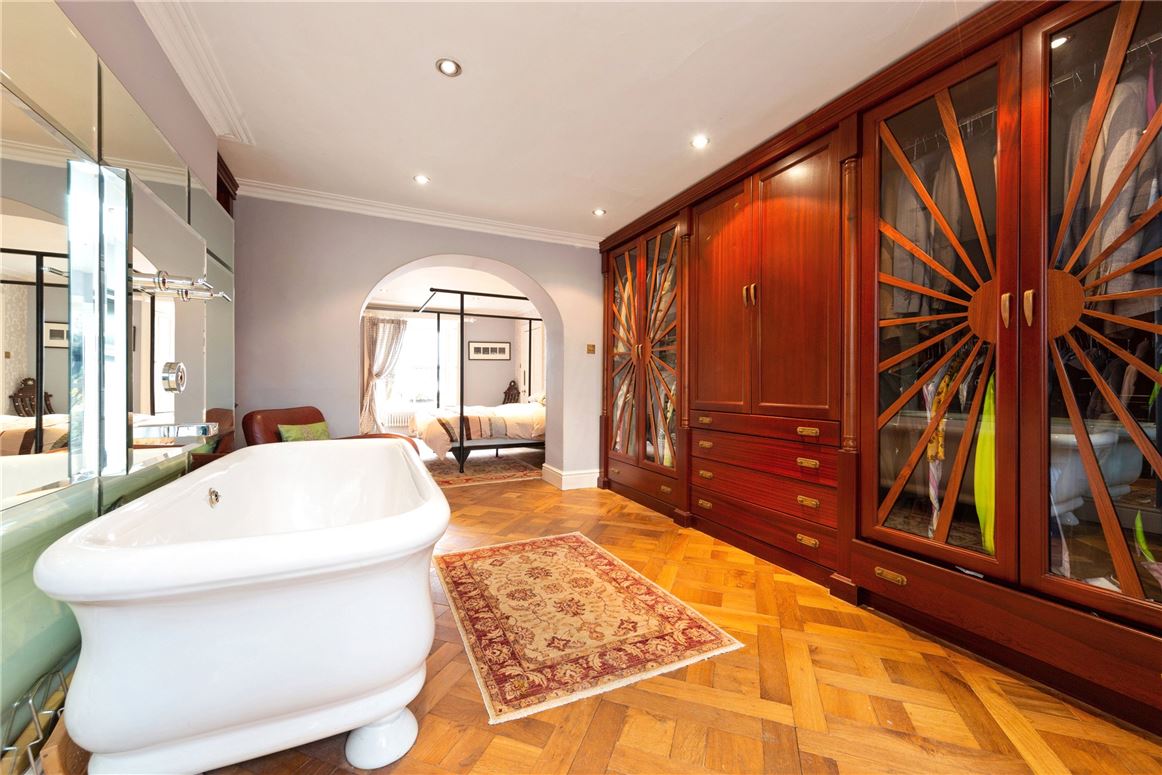
Honestly, as someone you regularly trawls the house sale sites for nice homes (dream job, I know), this one might be my favourite in a long time.

