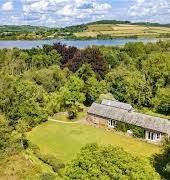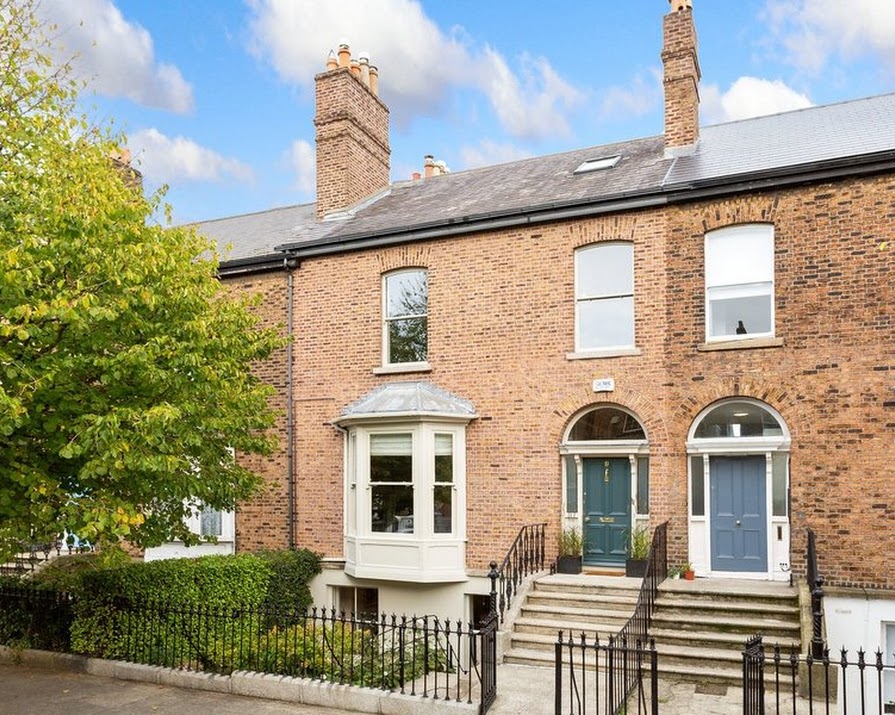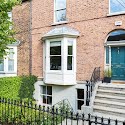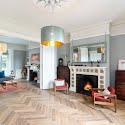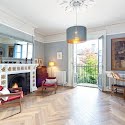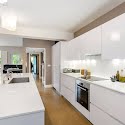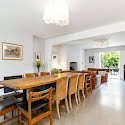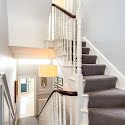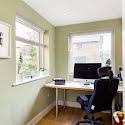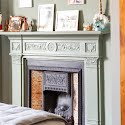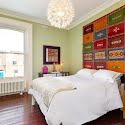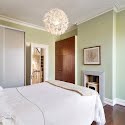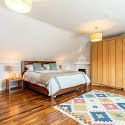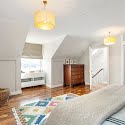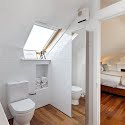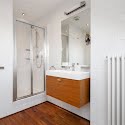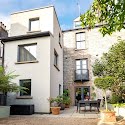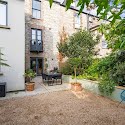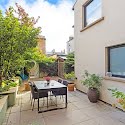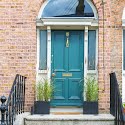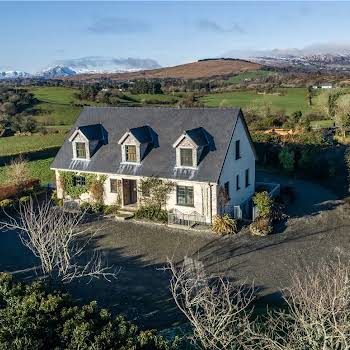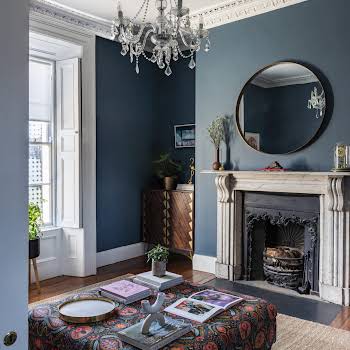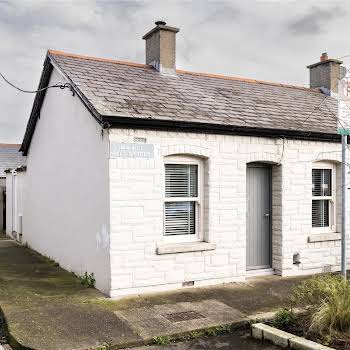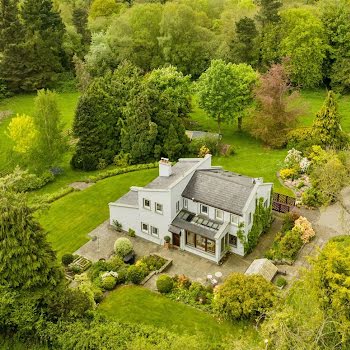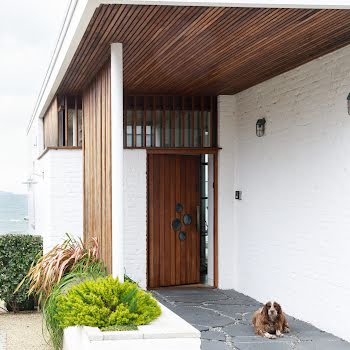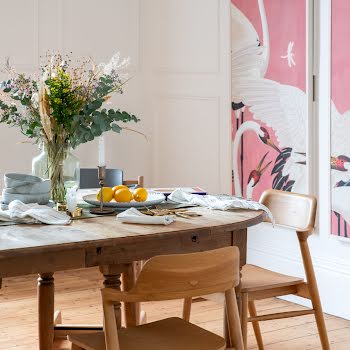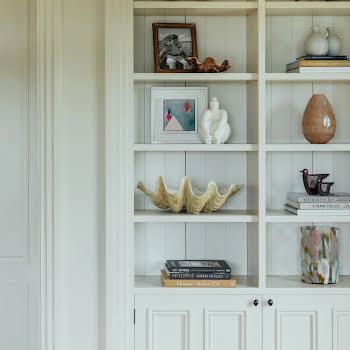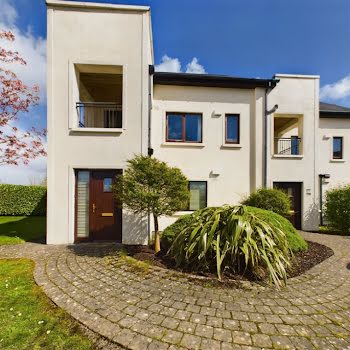
By Megan Burns
07th Oct 2020
07th Oct 2020
A beautiful home that mixes period charm with bright and generous living spaces, it’s also located close to the city centre, perfect for those who want to balance family life with the urban buzz.
Built in the late 1800s, 19 Stamer Street in Portobello is a four bedroom home with plenty of character, as well as a location in a particularly sought-after area.
Although it had previously been turned into bedsits, 16 years ago it underwent a total renovation to restore it back to its original glory, and a rear extension makes this house feel particularly spacious.
Granite steps lead up to the front door, which has a fan light, and the entrance hallway has oak herringbone floors, only serving to make the space feel even bigger than it is. The hallway has plenty of features typical of its period, including decorative ceiling coving, dado rail, and wainscoting.

This leads to the interconnected drawing and dining rooms, which are used by the current owners as one large living space. With a bay window, picture rail, and a balcony to the rear, they are certainly impressive, and the herringbone flooring continues through these spaces, giving a feeling of consistency. Also on this floor is an office that looks out to the rear garden.
On the garden level is the open plan kitchen, living and dining space. It has a polished concrete floor and contemporary, sleek white kitchen units, as well as a generously-sized island. The living area has a wood burning stove, which would be particularly cosy on cold evenings, and there is space for a large dining table. French doors lead to the back garden, creating an indoor/outdoor connection.

Upstairs there are four well-sized bedrooms, with many beautiful features including sash windows, original wood floors, and cast iron fireplaces. One has its own ensuite, and there are also two family bathrooms.

Outside, there is a patio area perfect for outdoor dining, as well as beds to the side to provide greenery. As well as having the Grand Canal, and Portobello’s many great shops and cafes on your doorstep, this home is less than 15 minutes’ walk from St Stephen’s Green, so the city centre is within easy reach. Click through our gallery above for the full tour of this home.
Read more: This Monkstown Georgian Lodge is on the market for €2.45 million
Read more: Inside a colourful and unique Dublin home full of genius DIY ideas
Read more: 7 colourful sofas from real Irish homes to convince you to go bright










