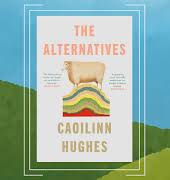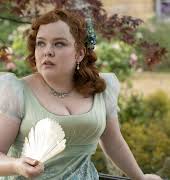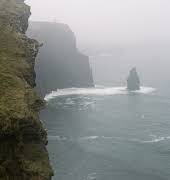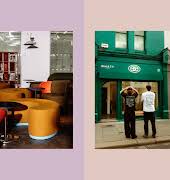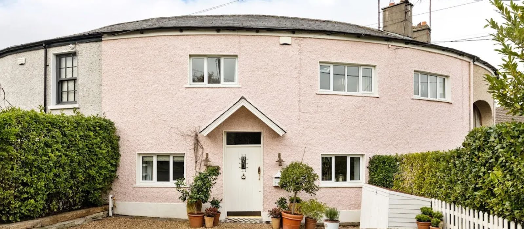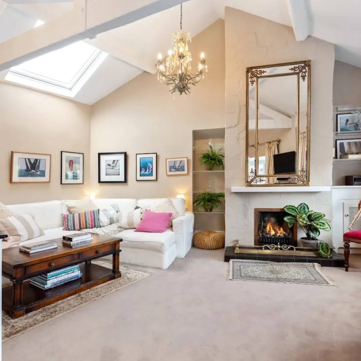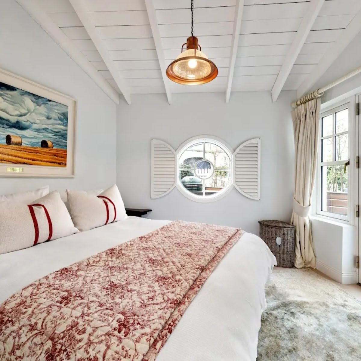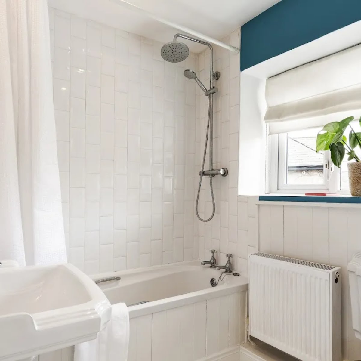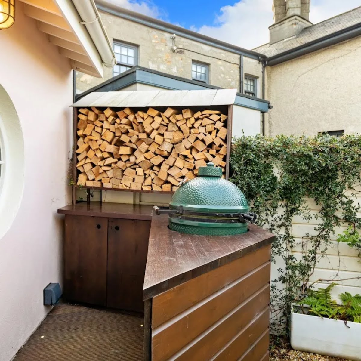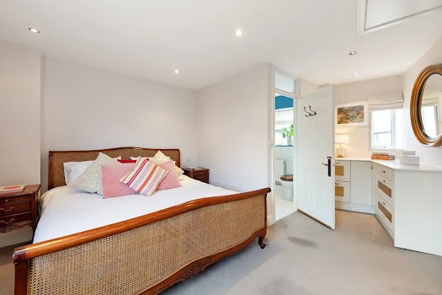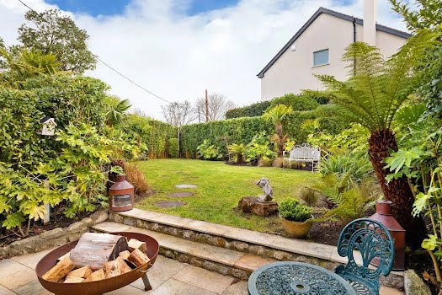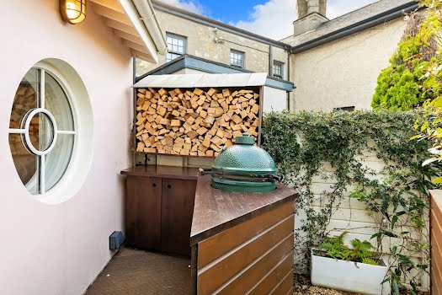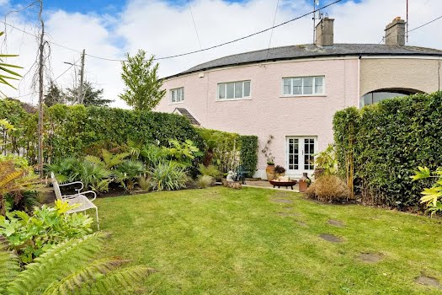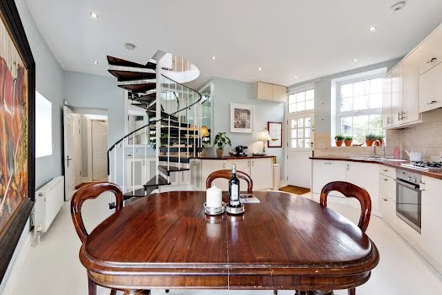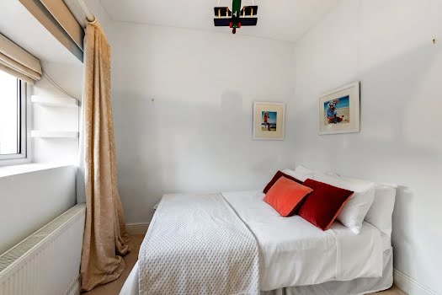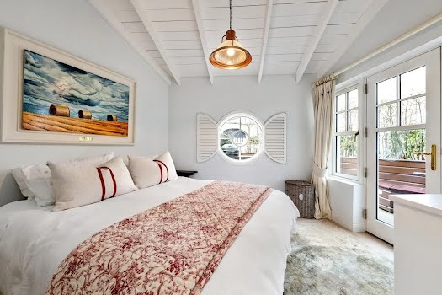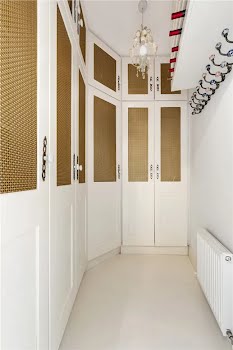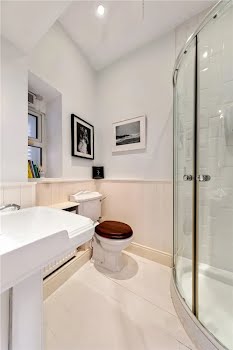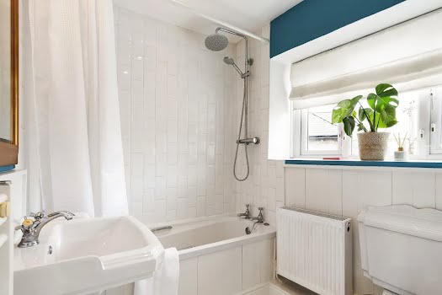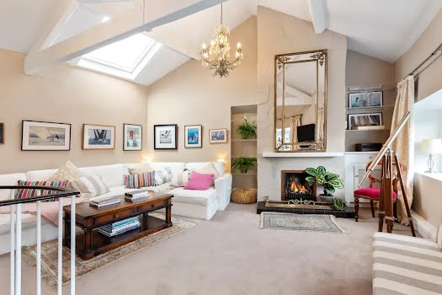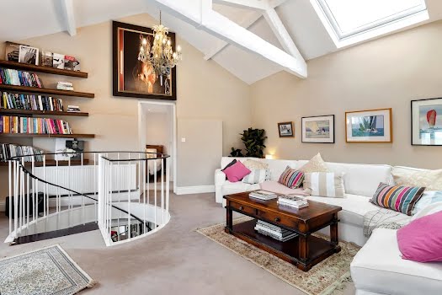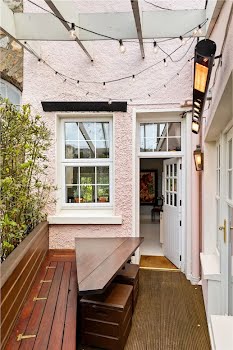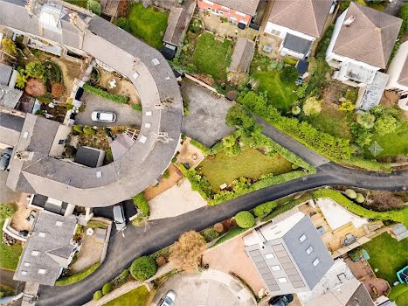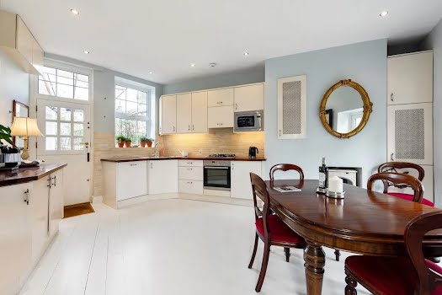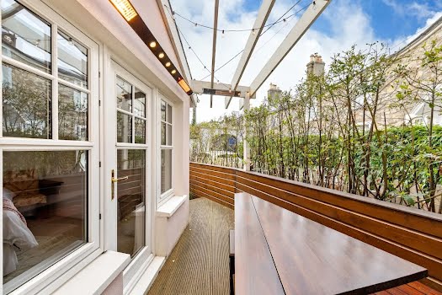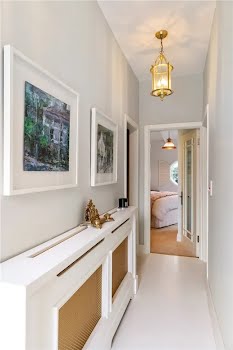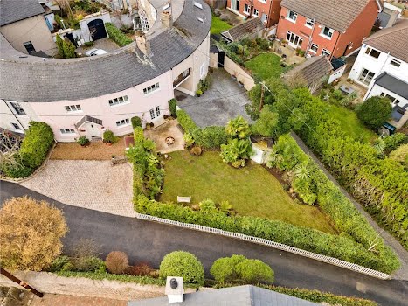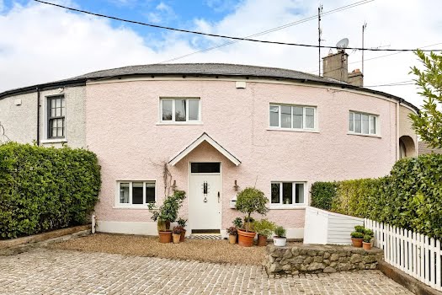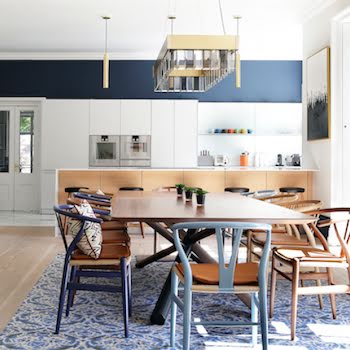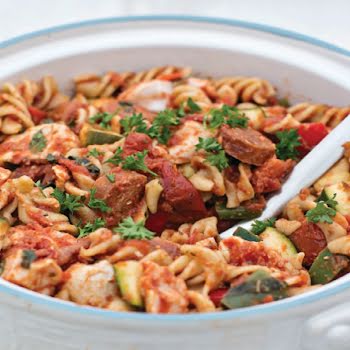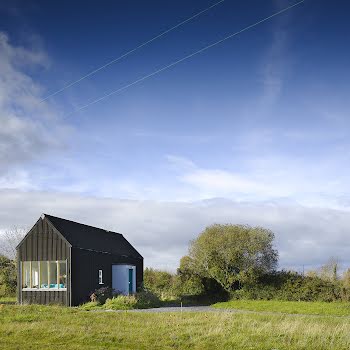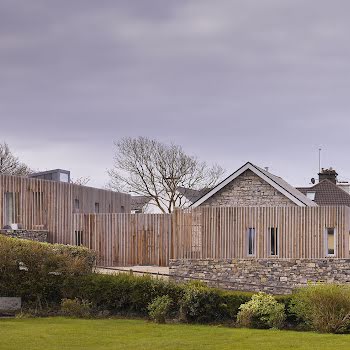Easily recognisable by its baby pink exterior, this three-bedroom property in Killiney offers homeowners the opportunity to live in one of Dublin’s most sought-after locations.
Located not far from the seaside, Harbour View is a charming semi-detached home set in a truly unique building. Coming to market in turn-key condition, the property extends to 105.6 sq.m./1,137 sq.ft and sits on a total site area of 295 sq.m./3,175 sq.ft.
The original structure, built by the Talbot family in the late 1700s, was used as the stable building to service Ballinclea House and was therefore built in the shape of a horseshoe. The stables were later converted into individual residential properties, with Harbour View boasting a commanding position thanks to a large, landscaped private front garden.
Inside, the interior decor is bright and airy with pastel colours opening the space up and enhancing the natural light. Bespoke cabinetry can be found throughout with certain furniture items also specifically made to fit the curved shape of the house.
The front door opens onto a beautiful entrance hallway with painted solid wood flooring.
To the right is the kitchen and dining area with a feature wood-burning stove and dual aspect windows. French doors lead to the front terrace and garden while a glazed stable door provides access to the rear garden snug.
Two bedrooms can be found at ground floor level – the rear bedroom benefitting from a private door giving garden access. A family shower room and utility storeroom complete the accommodation on this level.
A spiral staircase rises from the kitchen/dining room, leading up to a very comfortable living room. This room, with its lofty ceilings and feature gas fireplace, offers views over the front garden and out towards the sea.
The master bedroom is located on the first floor and features an ensuite bathroom.
An excellent balance of free-flowing living and bedroom space, the house exudes a sense of calm reflective of the nearby coastline.
Maintained to the highest standard, current owners have made substantial upgrades to the property over the years with works including a new rear extension replacing a conservatory with a fine bedroom, a new kitchen and new bathrooms. The floors and the deep external walls were insulated and new plumbing and heating systems were also fitted.
Outside, the gardens are equally impressive. Bordered by hedging and white picket fencing, the attractive front driveway is laid in granite cobblestones and gravel and provides ample off-street parking for at least three cars.
The front entrance door is framed with large terracotta pots filled with flowering plants. The front garden is totally private, surrounded by bay leaf and bamboo hedging with many ornamental trees, shrubs, and flowering plants. For sunny summer days, the patio terrace, made from Indian sandstone, is the perfect area to enjoy a cup of tea with friends. Steps lead down to the lovely lawn area where there is external lighting, an irrigation system and a garden shed.
The rear garden snug is warmed by external heaters making it ideal for al fresco entertaining. This space is laid out in decking with raised beds hosting bay leaf hedging for additional privacy.
Located on a quiet laneway off Ballinclea Road, the property is within easy access of both Killiney and Dalkey villages. There you’ll find an array of artisan shops, local eateries, bars and boutiques. There is also an abundance of sporting facilities and amenities on the doorstep ranging from wonderful walks on Killiney Hill, to sailing in Dun Laoghaire, golfing in Killiney Golf Club and GAA in Chula.
For the discerning parent, there are many excellent schools in the area including Dalkey School Project, St. Joseph’s of Cluny, Holy Child Killiney, Rathdown School and Castle Park School. Local transport links are readily available including the DART in Dalkey and Killiney, along with various Dublin bus routes and the AirCoach.
Currently on the market for €895,000, viewing is highly recommended and can be organised through Salley Property Services. In the meantime, take a tour of this unique Dublin home in our gallery below.


