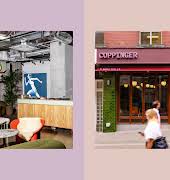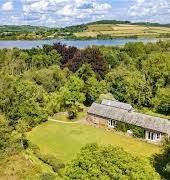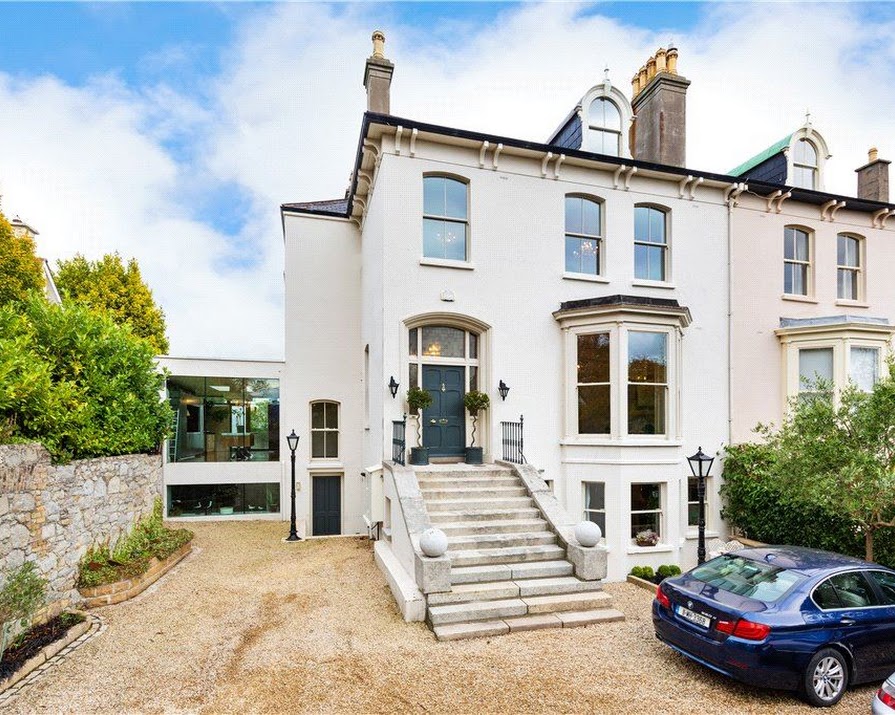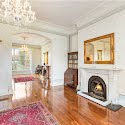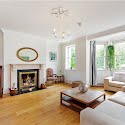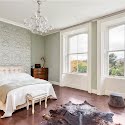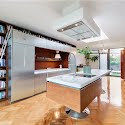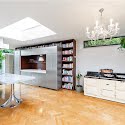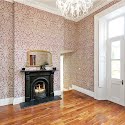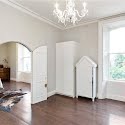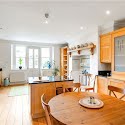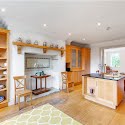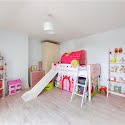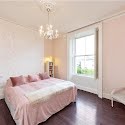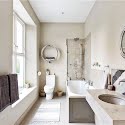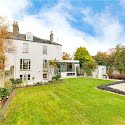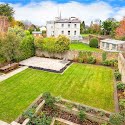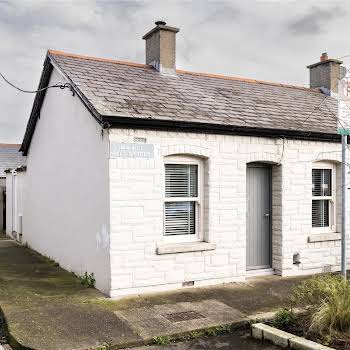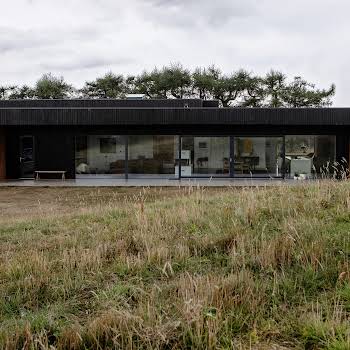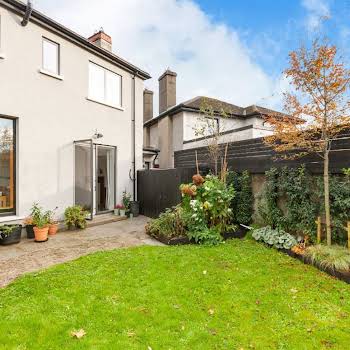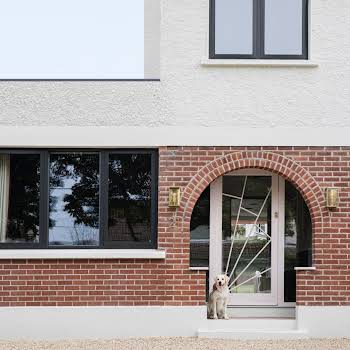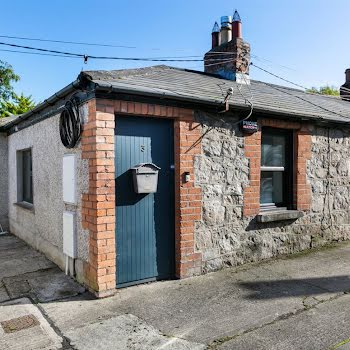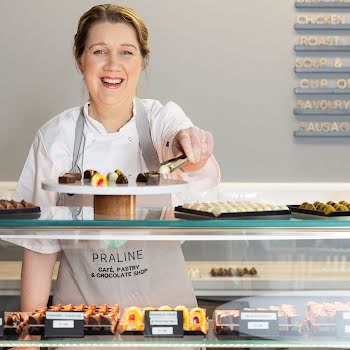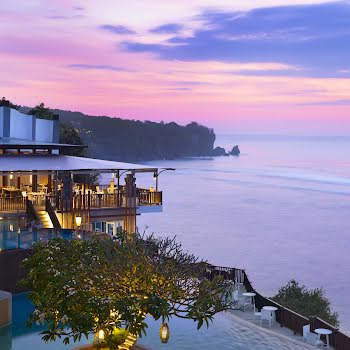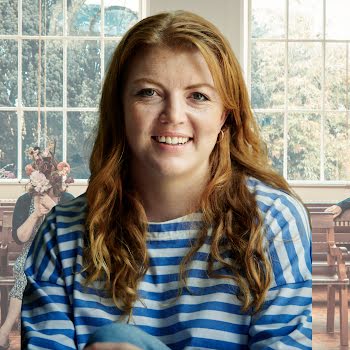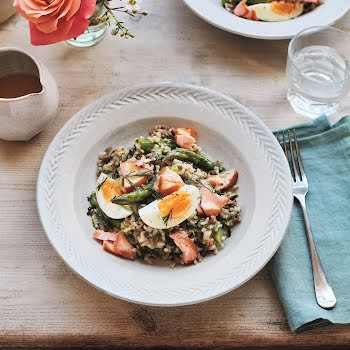
This spectacular Victorian home in Monkstown is for sale for €2.7 million
By Jennifer McShane
09th Mar 2021
09th Mar 2021
This beautiful Victorian family home is a double fronted period residence in South Dublin that was fully refurbished and extended in 2012. It’s on the market for €2.7 million
Containing six bedrooms, a standout feature of this property is the more than roomy basement accommodation which features two living rooms together with a self-contained, one-bedroom apartment.

Upon entering the property you’ll see the reception hall with wooden flooring and chandeliered ceilings, off which there are three elegant reception rooms. To the right, there is standout interconnecting drawing and dining rooms with period detail. These are ideal for entertaining on a grand scale (post-Covid, of course!) or perfect for luxurious, yet comfortable day to day living.
The living room has a stunning bay window to the front, walnut timber flooring, and a marble fireplace with slate hearth and open fire.

This one is the perfect definition of a combined modern period home; to the other side of the reception hall, there is a significant extension boasting a Philippe Starck kitchen with feature floor to ceiling picture windows overlooking the front and rear.

On the first floor, there is a family bathroom while on the first floor with two substantial bedrooms both with large walk-in wardrobes and an en suite. Up the rather grand staircase, you’ll find another bathroom, two bedrooms and study – all literal rooms with a view towards the sea to the rear or the Dublin mountains to the front.

The entire residence has been impeccably maintained and preserved by the current owners and for the warmer months, there is a large, extensive level lawn garden with a large patio.
Click through our gallery above for the full tour. You can see the apartment listing here.




