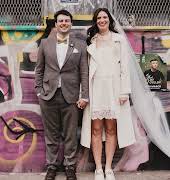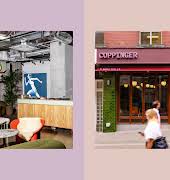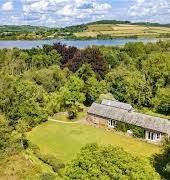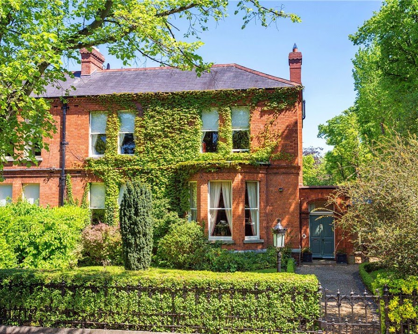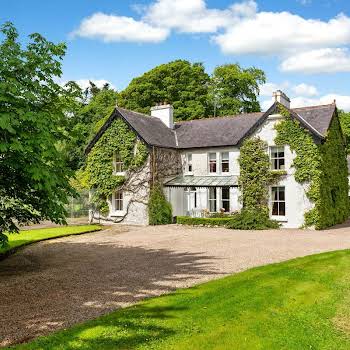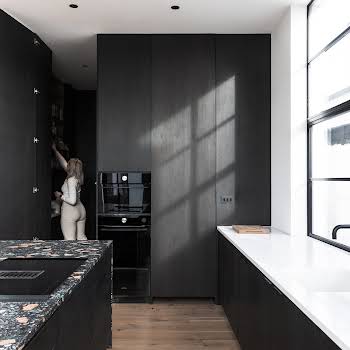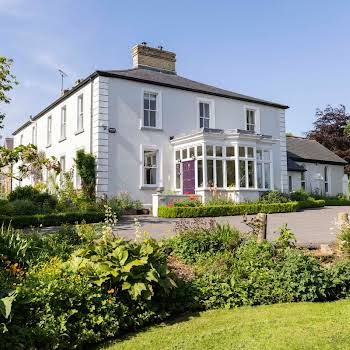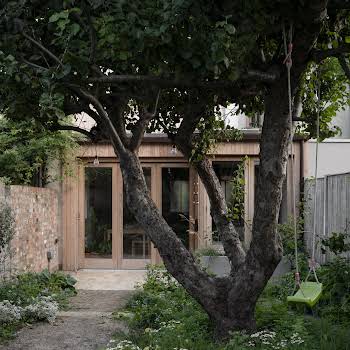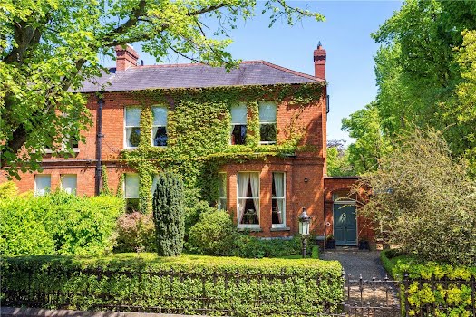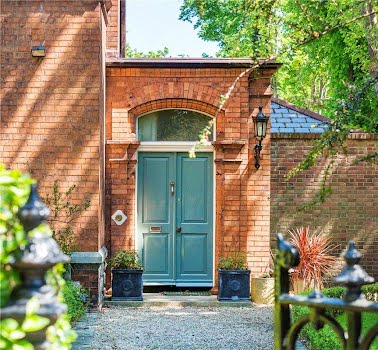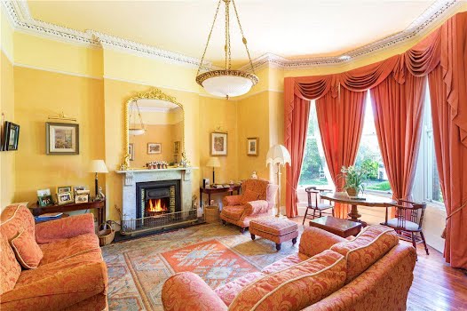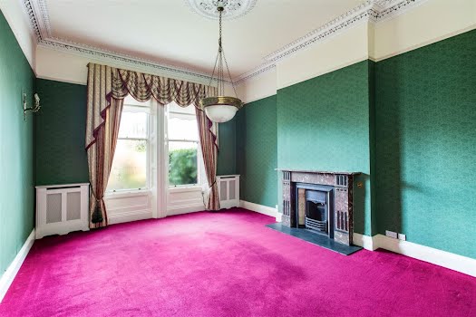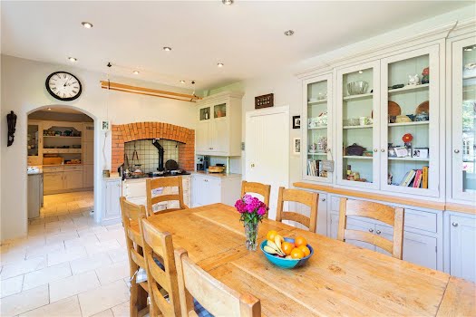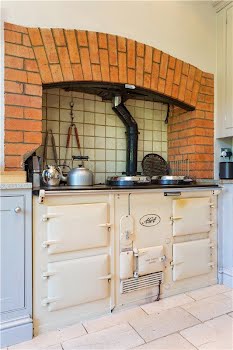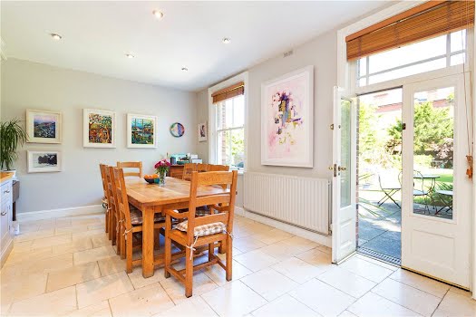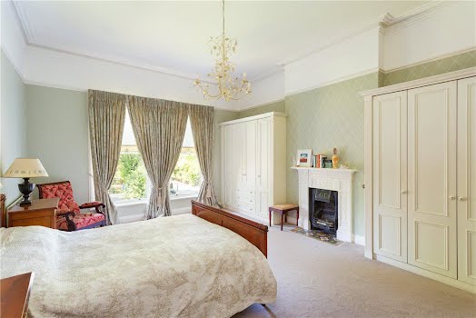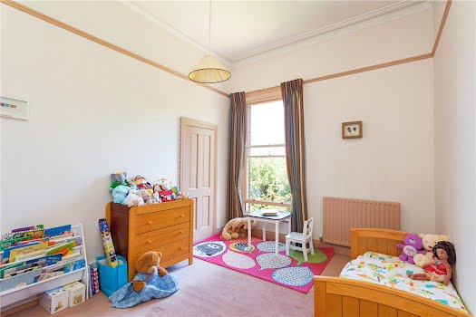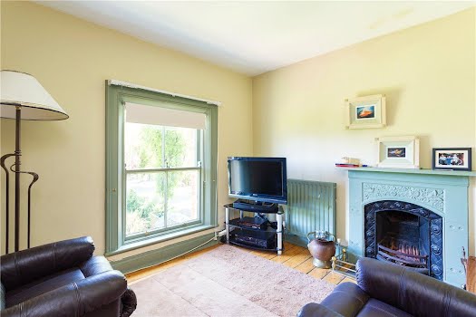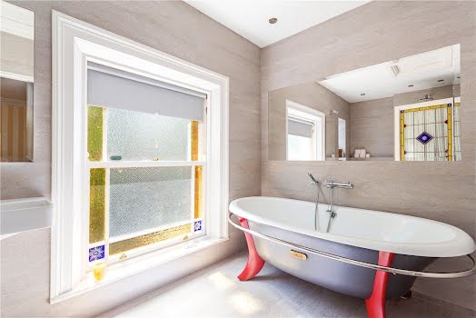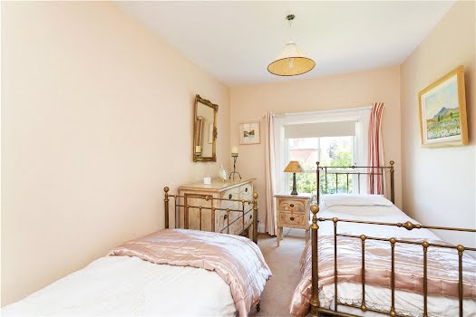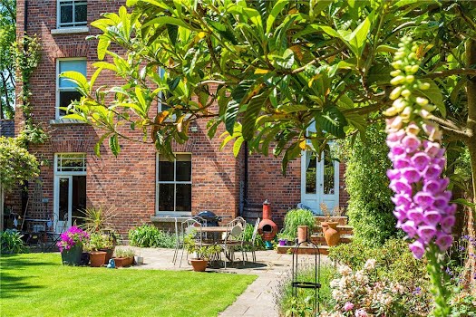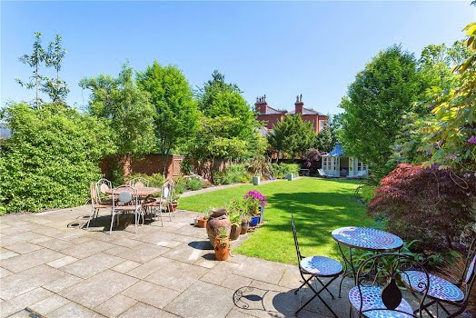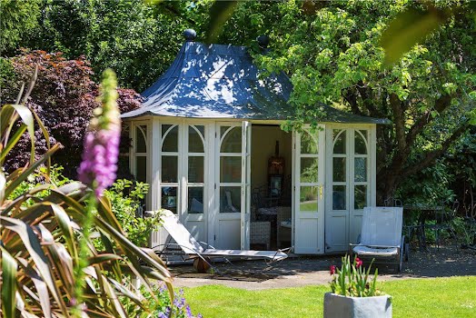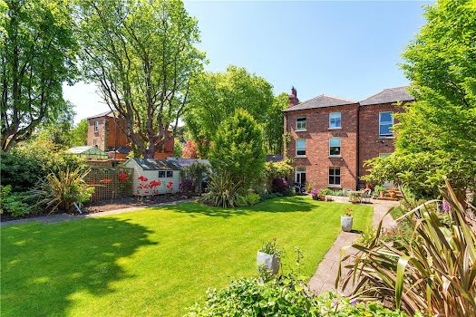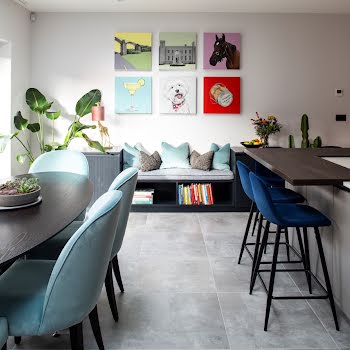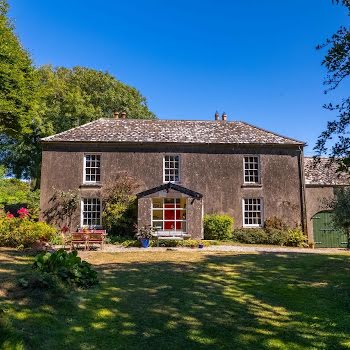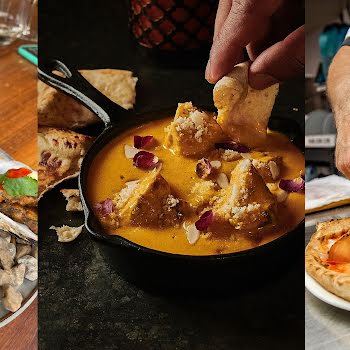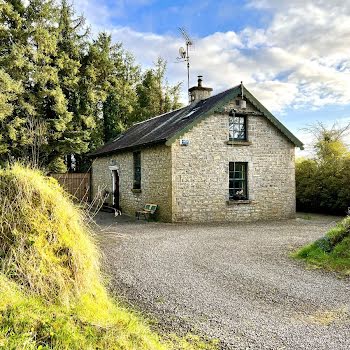This incredible six-bed Victorian house in Rathmines is on the market for €3.25 million
By Lauren Heskin
08th Feb 2021
08th Feb 2021
Located on the leafy corner of Temple Gardens is this grand, 306-square-metre Victorian house in Rathmines.
Beautifully renovated, the house is spread mostly across two floors with a third-floor return, and is currently on the market for €3.25 million.
Along the gravelled path and through the duck egg blue French doors is the grand, L-shaped hallway with traditional terracotta tiles typical of the era. The stairs lead to the upper floors and off the hall is a large reception room overlooking the front garden via a huge bay window. There’s also a marble fireplace, ornate cornicing, a centre rose and beautiful timber floors that really give you a sense of the incredible scale and proportion that this house has to offer.
Advertisement
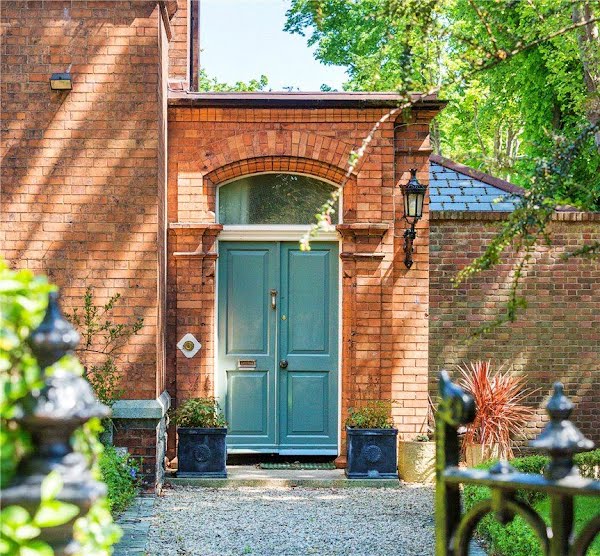
Also off the main hall is a large dining room and a smaller family room, both with beautiful fireplaces and the family room has French doors onto the rear garden. The kitchen is split over two rooms connected by an arch, with a breakfast room and storage to one side, as well as working Aga, and a prep and sink area on the other.

This room also opens onto the long back garden, where a large store can be accessed next to the kitchen. Tucked behind the working kitchen area is an equally large utility and a guest bathroom round out the ground floor.
Advertisement
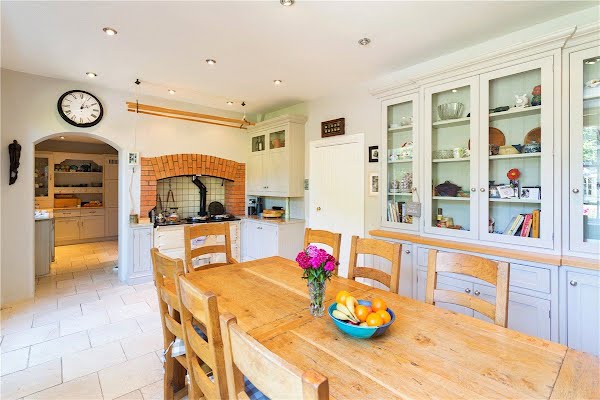
Up to the first floor are four bedrooms and a study area. The largest bedroom, facing to the front of the house, has bespoke wardrobes built into the alcoves either side of the grand fireplace and its own ensuite. The second bedroom is equally as large, while two other smaller bedrooms sit to the rear, one with a connecting study off it.
On the top floor are two small bedrooms with a large family bathroom also located here.
Advertisement
Outside, as well a large front garden, bounded by the original cast-iron railings and ample off-street parking, there’s also a large walled garden to the rear, with mature beds and a large lawn. There’s also a patio area near the house and a tea room located at the rear of the garden, where you can laze back and soak up your magnificent home.


