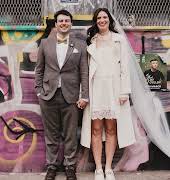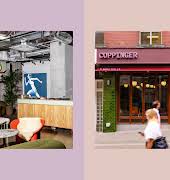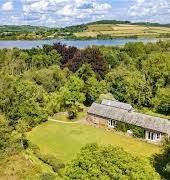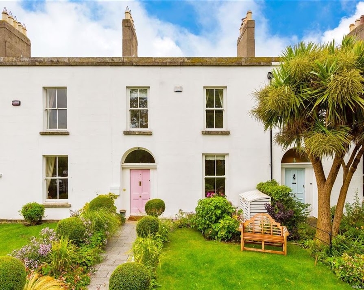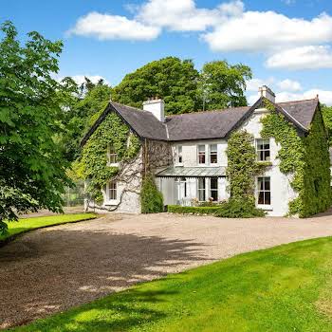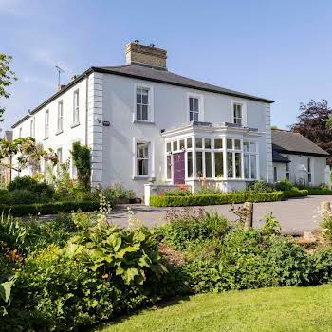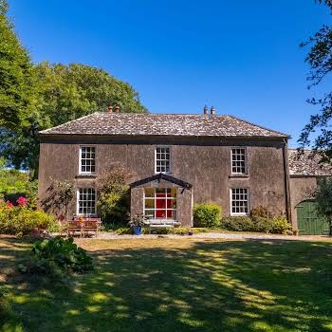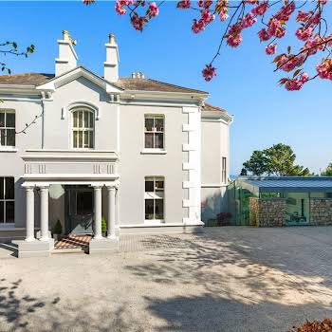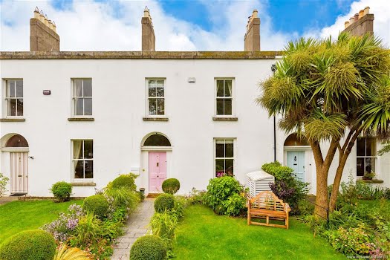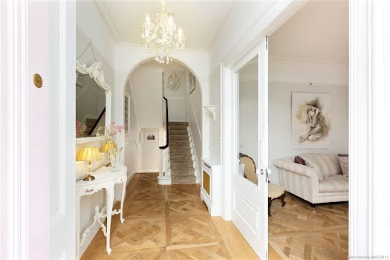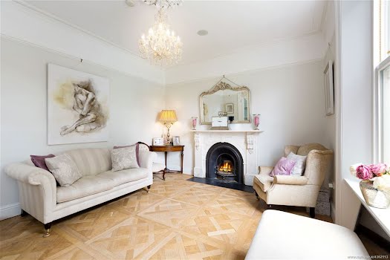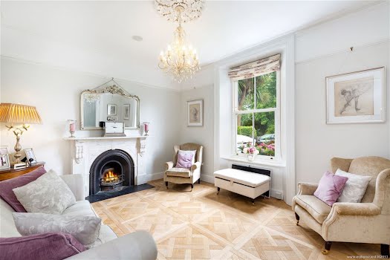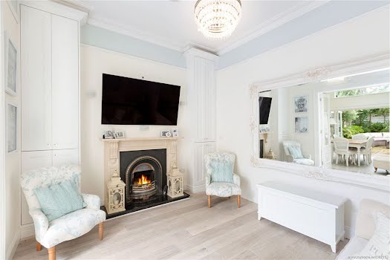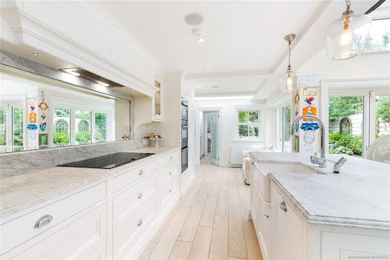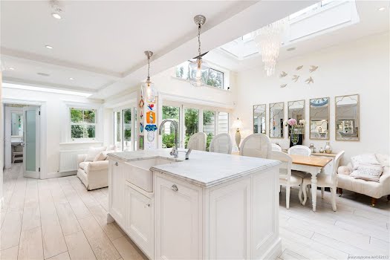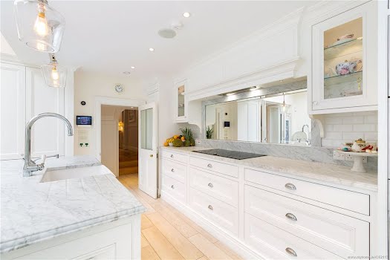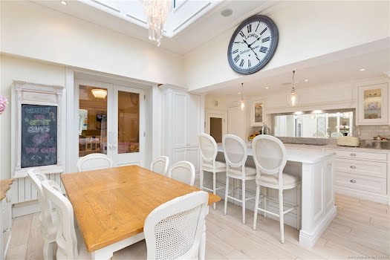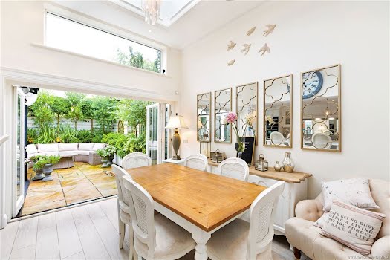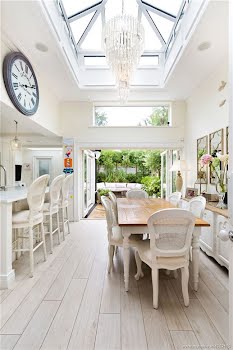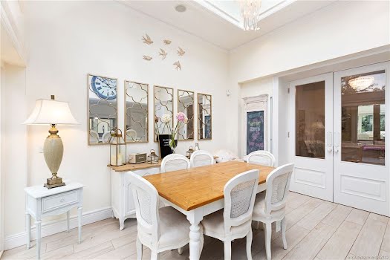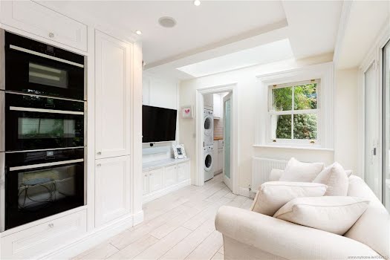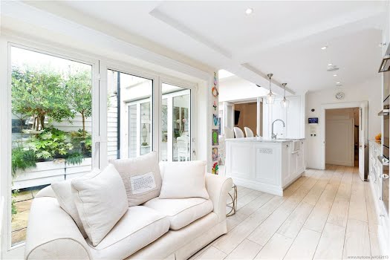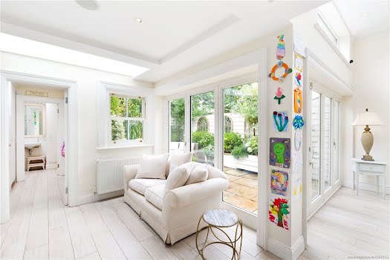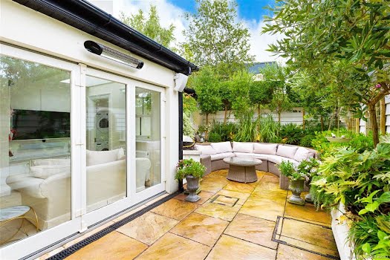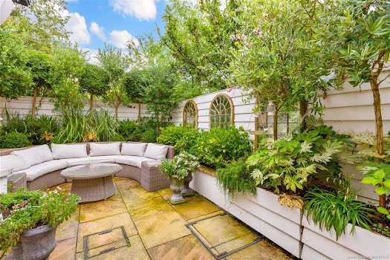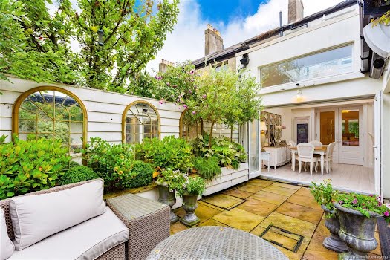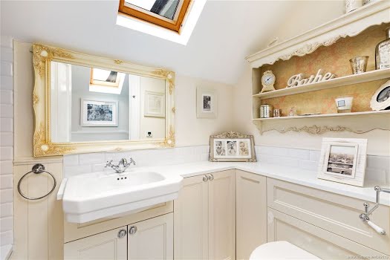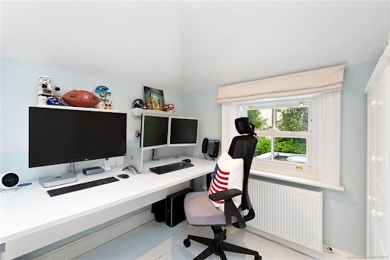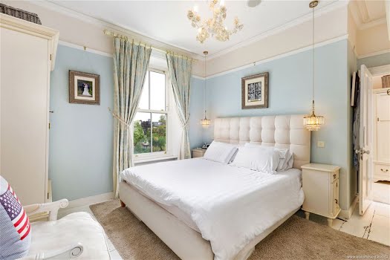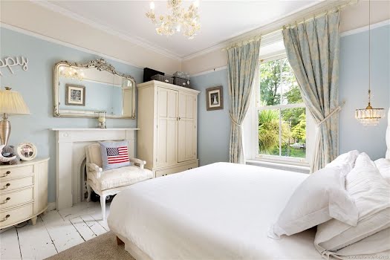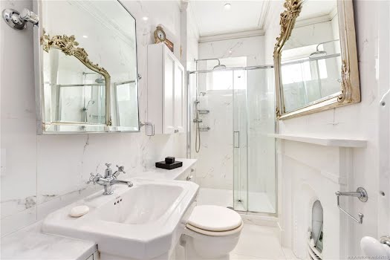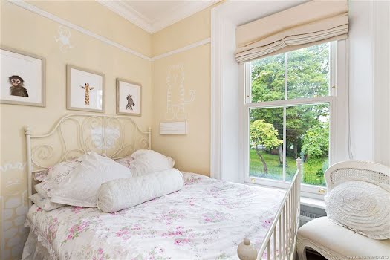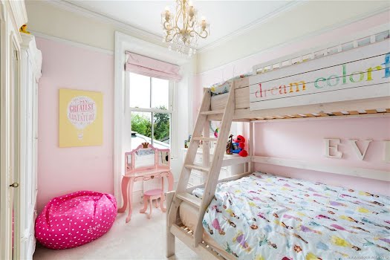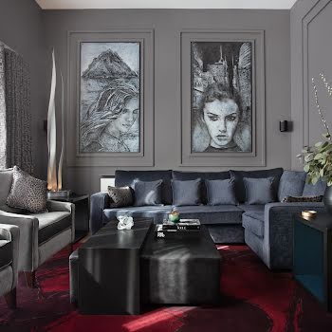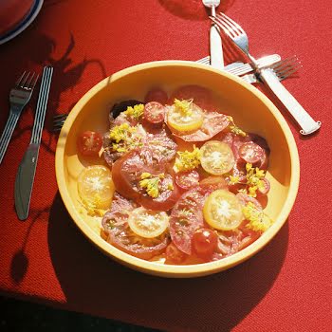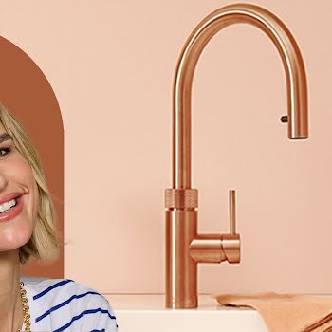This impeccably finished Victorian terraced home in Donnybrook is on the market for 1.35 million
By Lauren Heskin
23rd Feb 2021
23rd Feb 2021
The four-bed, 185-square-metre home for sale in Donnybrook has plenty of curb appeal and tons of charm inside too.
6 Carlisle Avenue is an elegant four-bed Victorian home that’s new on the market. On for €1.35 million, it overlooks a leafy park that’s owned by the residents and is located halfway between Ranelagh and Donnybrook villages.
Thoughtfully renovated in 2016, it has been completely replumbed and rewired. Through the pink front door is a grand entrance hall, with all the original features you would expect – picture railings, cornicing, arched entrance – that have been updated in calm shades of cream and white.

Advertisement
Off the main hallway is the first of two original reception rooms, where the timber floor continues and a white marble fireplace you’d expect to find in a Victorian-era property, coupled with the pale interiors.
The second reception is now entered through French doors in a large extension to the rear of the house, where there’s now an open-plan kitchen, dining area, sunroom, utility and guest bathroom. The reception room is a more relaxed living area, with a large mirror on the wall to reflect the garden space beyond.
Advertisement

The open-plan cream kitchen with Carrera marble countertops is a bright and airy space with under-floor heating, thanks to the orangery-style rooflight over the dining table and glass doors onto the garden. A central island unit has a Belfast sink with an integrated hob, two ovens and a steam oven in the surrounding units, as well as a pantry unit.
To the rear is a small sitting area beside the kitchen and a closed-off utility area with a WC. The garden, though petite, is beautifully finished and acts very much like a garden room, with bifolding doors from the dining area and a sliding door from the sitting area onto the patio with a large alfresco seating area surrounded by raised planting, providing ample privacy. It’s ideal for a get-together, thanks to the surround sound integrated into the entire house and the garden.
Advertisement
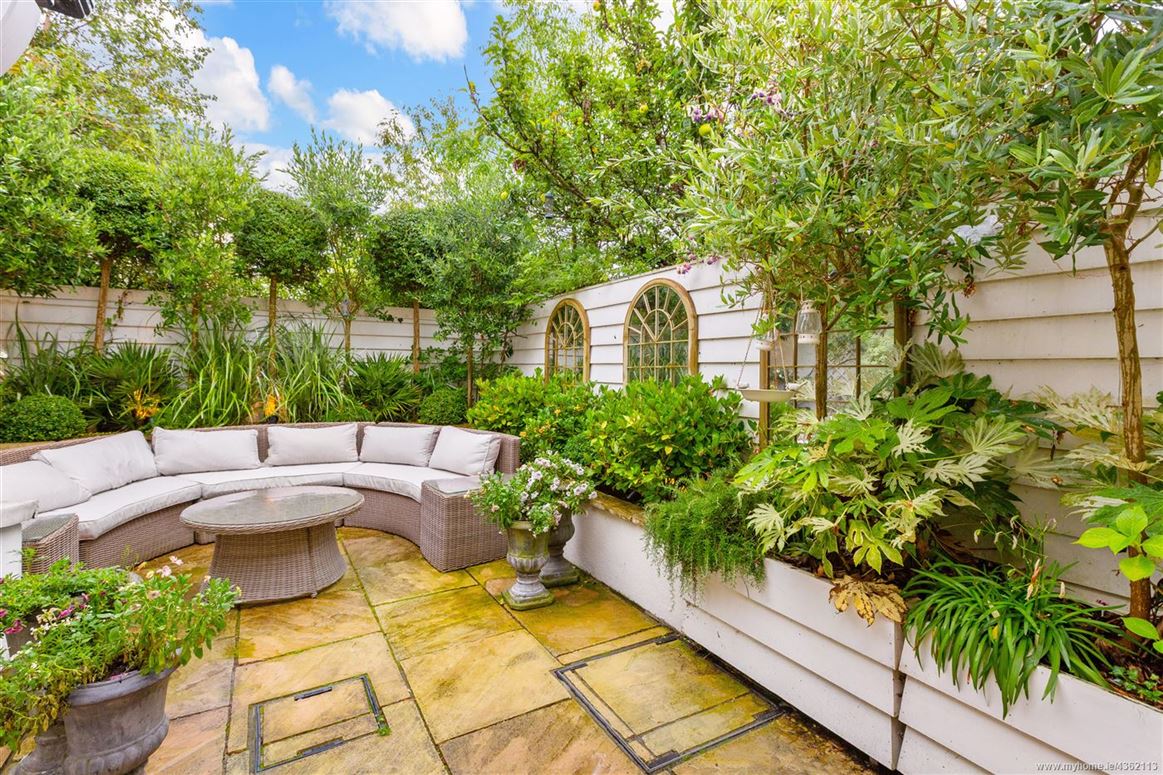
On the return are the family bathroom and the first of four bedrooms, which is currently being used as an office. Upstairs are three more bedrooms. The principal bedroom, located at the front of the house, has a fireplace and a large ensuite. The other bedrooms are a double and a single.
The attic has also been converted and currently acts as a playroom and storage area, giving this house plenty of space within its 185.6 square metres.
Advertisement


