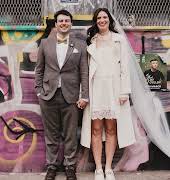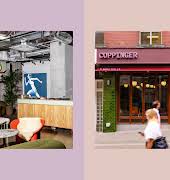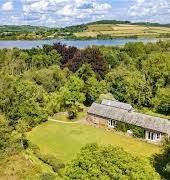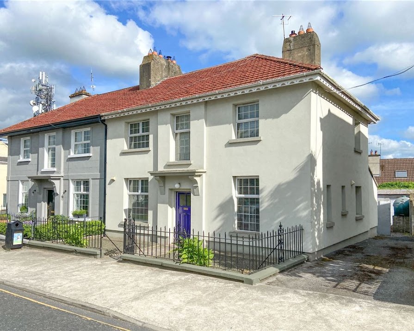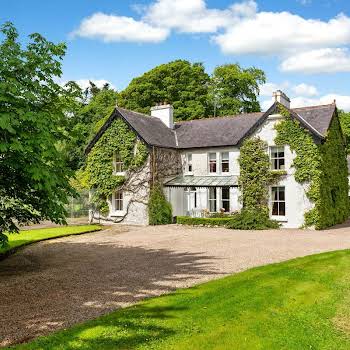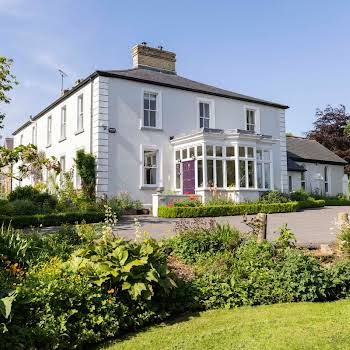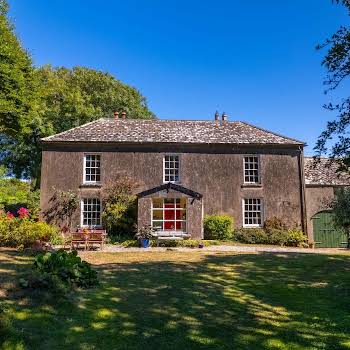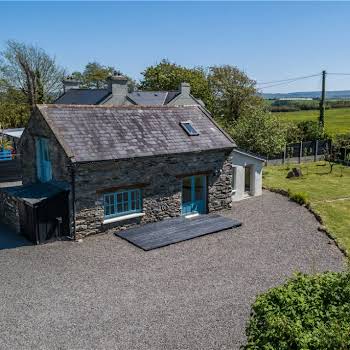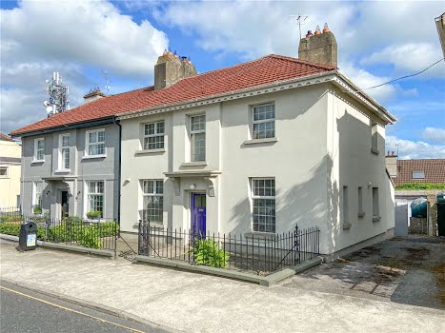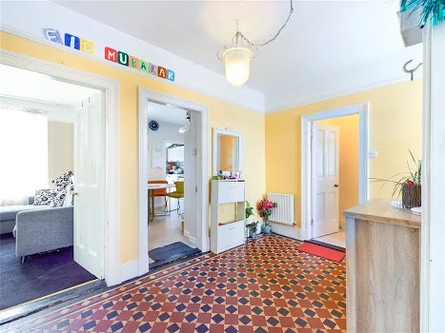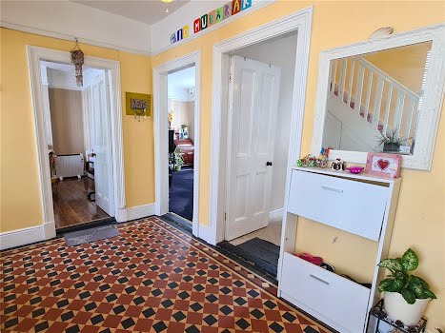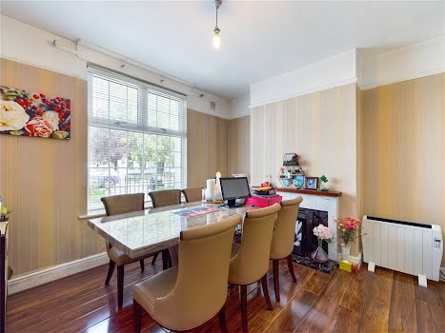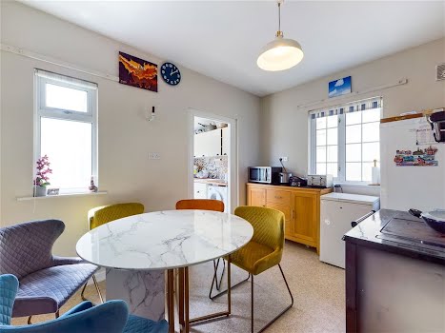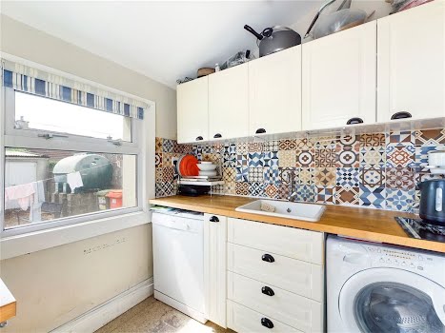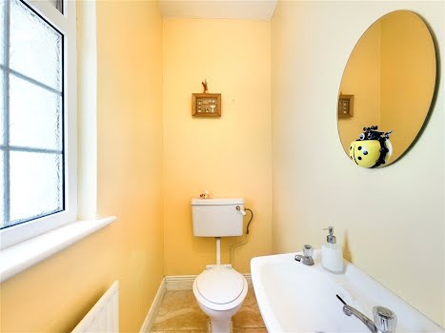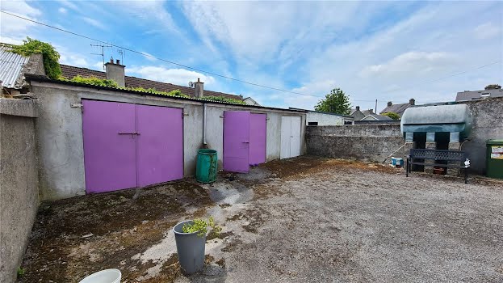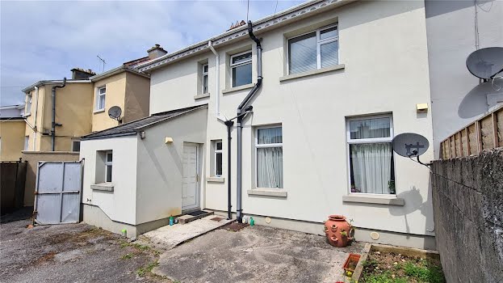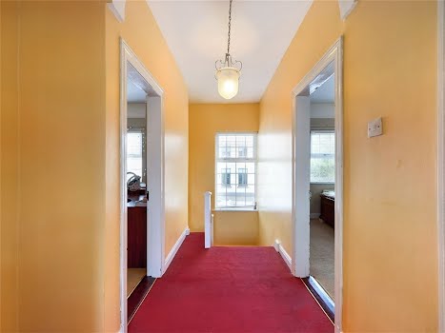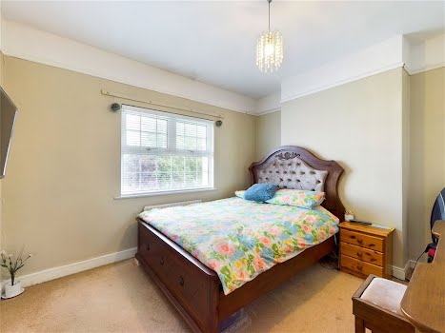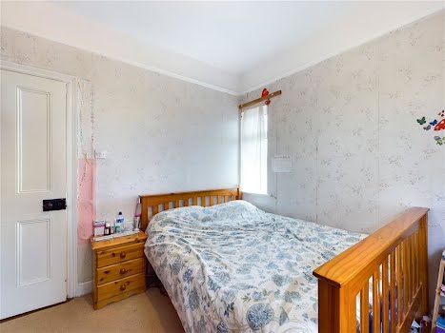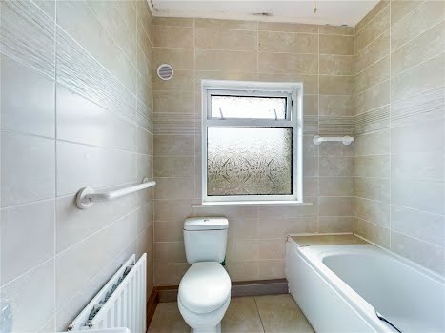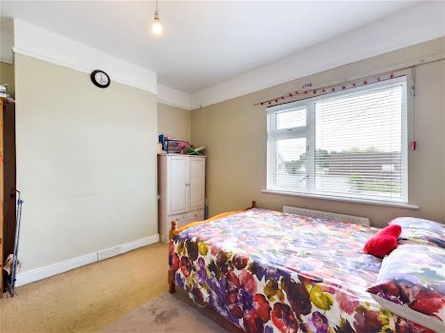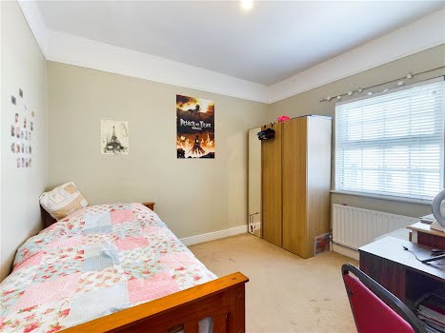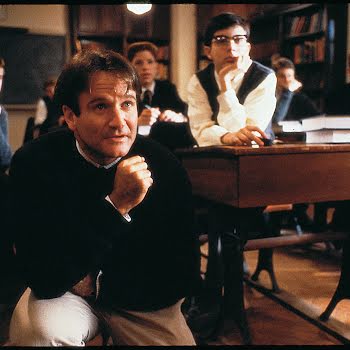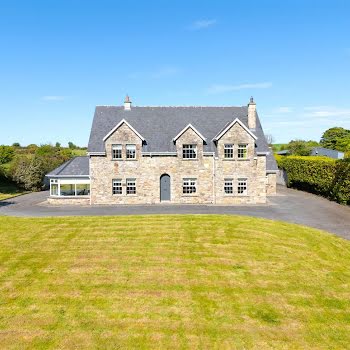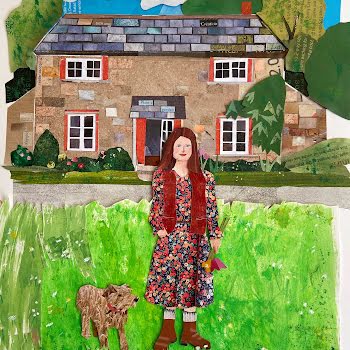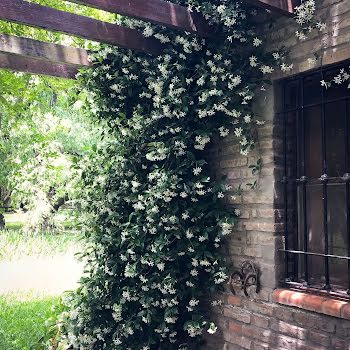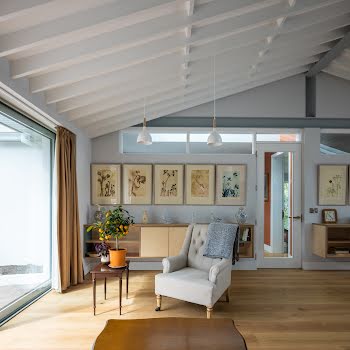This four-bed period home in Thurles is on the market for €275,000 (yes really!)
By Lauren Heskin
06th Jul 2021
06th Jul 2021
This house for sale in Tipperary needs minimal updates and you (and your family) could move straight in
This four-bedroom house in the heart of Thurles town at No. 26 Castle Avenue may seem like it’s too good to be true for €275,000. Grand proportions, plenty of rooms, move-in ready but with the opportunity to put your own stamp on it, AKA the dream.
Through the sheltered front food, the central hallway boasts beautiful terracotta geometric tiles. It’s unclear if these are original but they certainly fit in with the period era of architecture. There’s a guest bathroom located under the stairs as well as storage units.
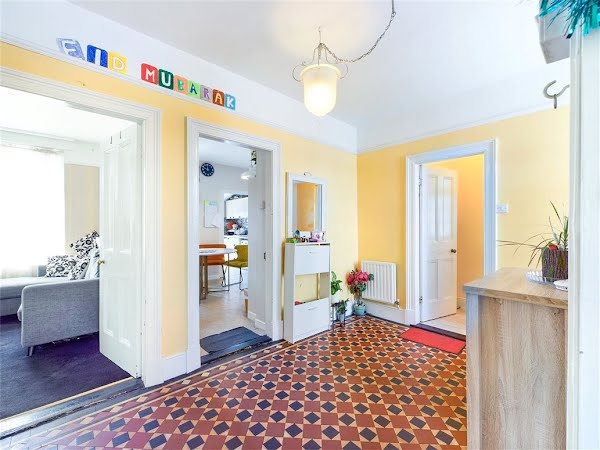
From the hall, the three main communal rooms are accessible, all sizeable and flooded with light. The dining room, to the front of the property, it includes high ceilings, a picture rail, a granite fireplace and plinth and semi-solid wood floors.
To the rear are a large living room and kitchen areas. The living room also has a granite fireplace and views over the back yard and two large windows. The kitchen is split into two rooms, one a more relaxed dining and social space with a larder and a more functional space in the annexe.
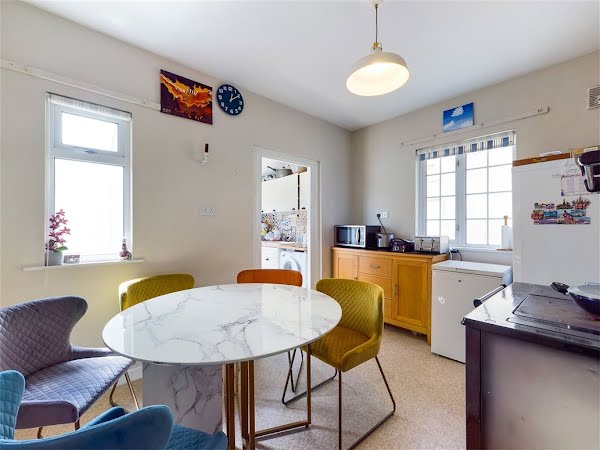
From here you can enter the large back yard, with two sheds. Its currently used as a parking area but it can be transformed into a proper garden and there is plenty of space along the side for cars.
Upstairs are four large double bedrooms each taking a corner of this square home with a family bathroom off the landing. One room has built-in storage and there’s plenty of opportunities here to reinstate the original fireplaces, or indeed convert one room into a plush ensuite cum dressing room, if you’re so inclined.
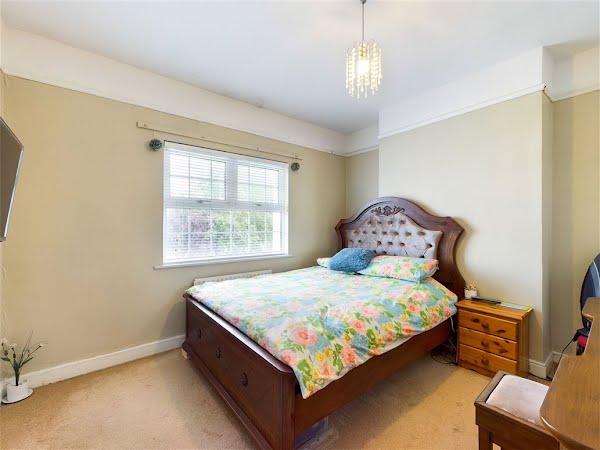
All on the market for €275,000, if it seems like a bit of a steal, that might just be because it is. Take the full tour below and expect it to be snapped up quickly.


