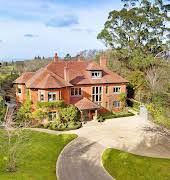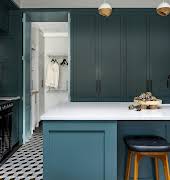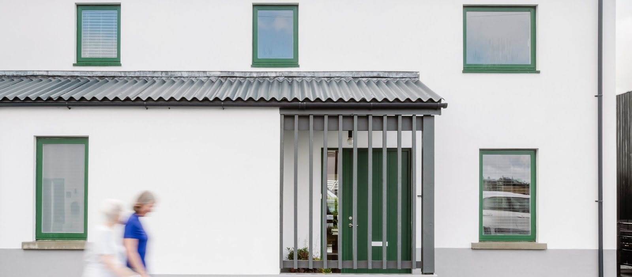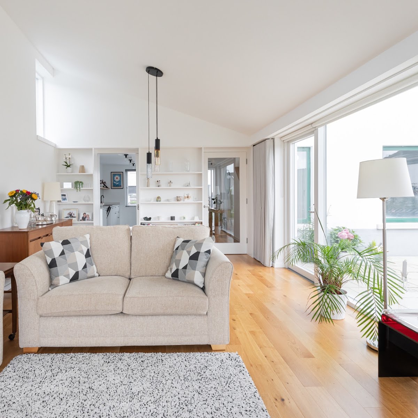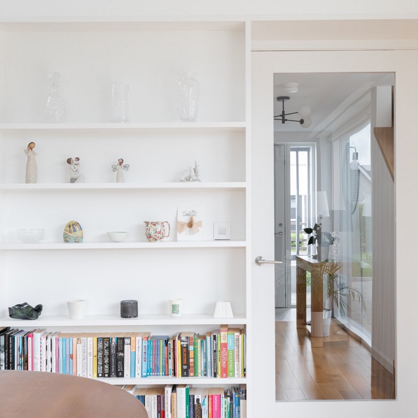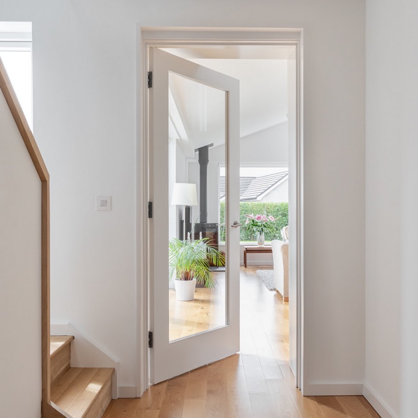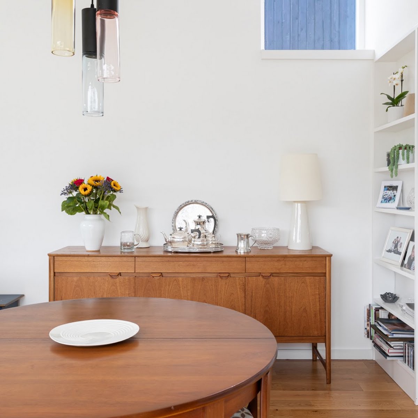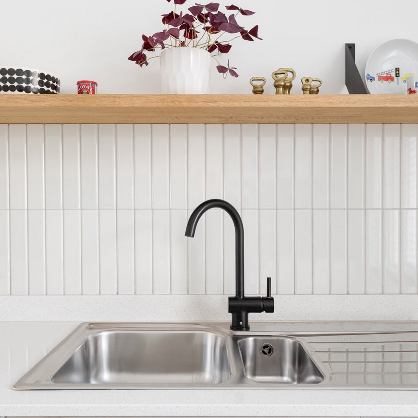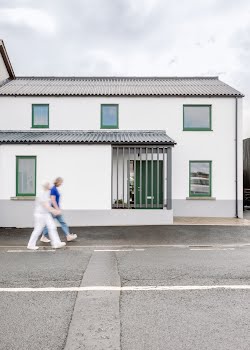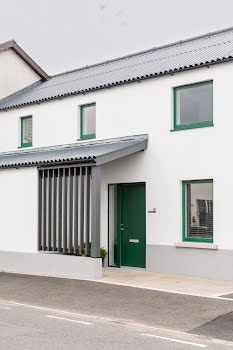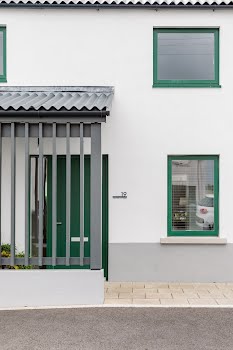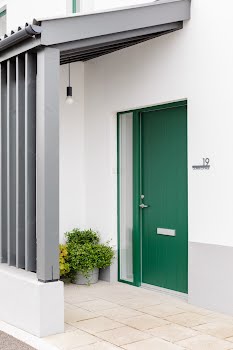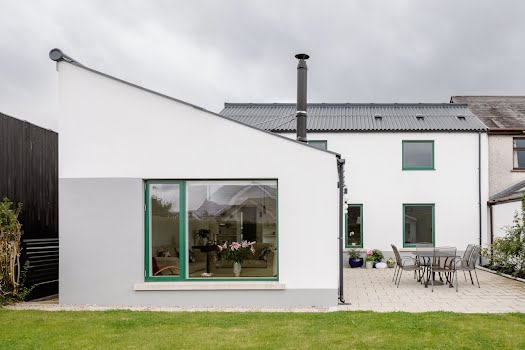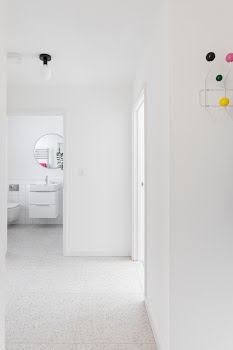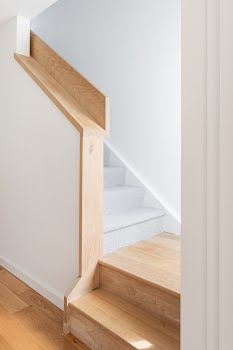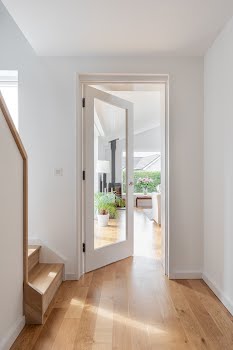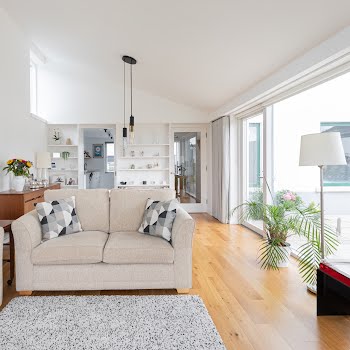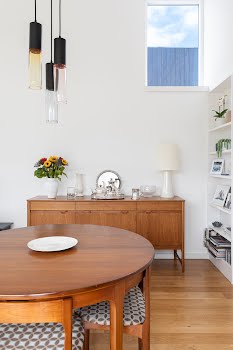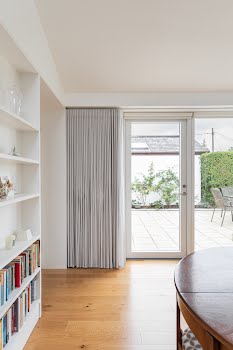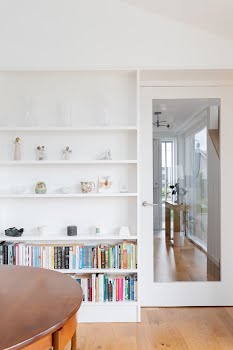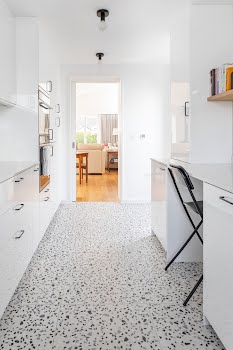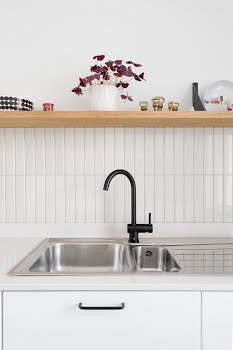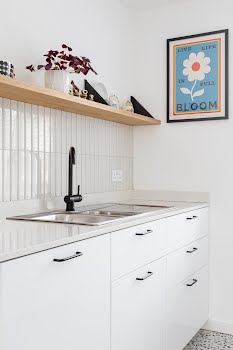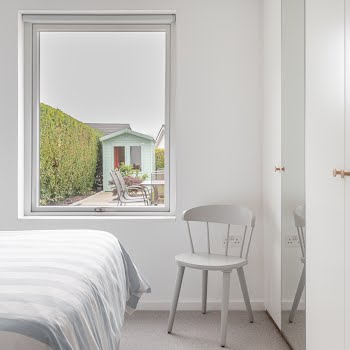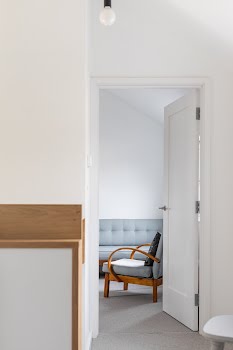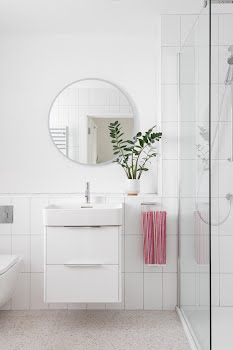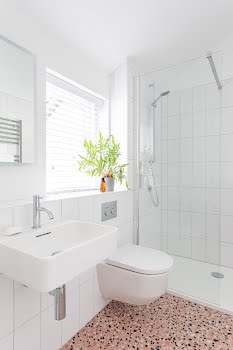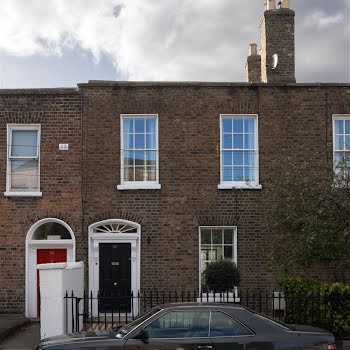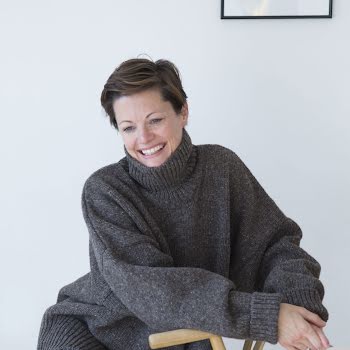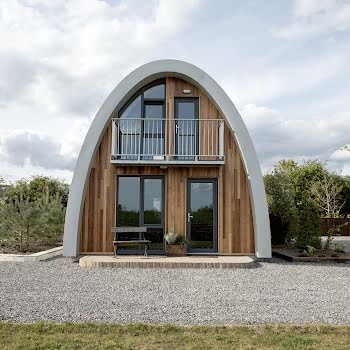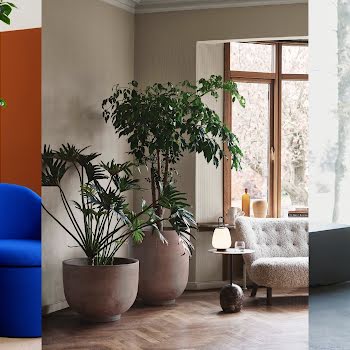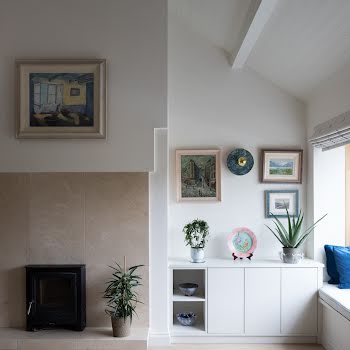
This Co Down cottage marries practicality, accessibility and style
Designed for its downsizing owner who struggled to find anything suitable on the market, this home is warm, welcoming, and has the future in mind.
The best designed homes are tailored to the needs of their occupants, and this is very much the case of this new build cottage in Dromore, Co Down.
Susan Vericat, architect at Studio Vericat knew the client particularly well, as it was her mother. She had been looking for a home to downsize into, that would be accessible for her into the future, but struggled to find anything suitable.
Susan saw an opportunity to create something purpose built. “One of the important exercises in the design of this project for us was thinking about the type of property that is suitable for downsizing without sacrificing design ambition,” she explains.
“We have an increasing number of older clients that are planning for their future and want to have a home that is accessible, close to local shops, easy to maintain etc. but still spacious enough to have friends and family visit.
“Most affordable smaller homes are of a nondescript design, don’t have a bedroom or bathroom at ground floor level and they tend to have smaller, separate living, kitchen and dining spaces which don’t lend themselves to entertaining. Clover Cottage isn’t small, but offers more generous and flexible accommodation than many houses of a similar size.”
They found a south-facing site in a convenient location occupied by an existing semi-detached cottage that was derelict beyond repair. This wasn’t without its challenges.
“We assumed the attached two storey modern property had been built independently,” Güido Vericat, architect at Studio Vericat says, “but it turned out that parts of the external leaf of the adjoining wall had been built off the original stone wall of the cottage we were demolishing. We had to retain and underpin the stone wall whilst also building a new cavity wall to allow the new cottage to be structurally independent. The existing shared sewer turned out to be extremely shallow and we had to work with Northern Ireland Water to create a workable solution.”
It all clearly paid off, however, with the bright, welcoming space that has been created. As the house sits close to the road, the entrance porch acts as a buffer and a timber screen adds privacy to the front door.
Upon entering the house, a glazed door from the hall into the living/dining room provides long views through to the garden beyond. A vestibule off to one side of the hall provides separation for the main bedroom and bathroom and has generous storage that contains the washing machine and tumble dryer.
Upstairs are two bedrooms and a bathroom for visiting family, while through to the living and dining room, this space has been carefully planned to make best use of the orientation. “A large glazed east facing opening provides access to the courtyard, the south facing picture window looks into the garden and high level west facing windows provide evening light and privacy along the side boundary,” Susan explains.
“The volume is defined by a horizontal datum which sets the height for the tall doors, windows, built-in shelving and a niche for the wall to wall curtains. A sliding pocket door to the kitchen sits within the shelving allowing it to be discreetly closed off or provide views through the kitchen back to the street.”
Although the budget was modest, a few high-quality finishes were chosen that elevate the whole home, including the bespoke oak handrail on the stairs, and the glazing by Rationel for the windows.
The external green windows and doors are inspired by colourful Irish vernacular architecture and give a distinctive character to the house. Inspiration for the black metal light fittings and kitchen accessories came from Susan’s mother’s original 1960s pendant lights, which were installed over the dining table.
Overall, it’s a space that is perfectly suited to its owner, and is full of considered details. “The careful sizing and orientation of the openings and combination of different volumes results in a contemporary light filled interior that always surprises visitors,” Güido says. “The detailing of the large room means that it feels both bright and open but also intimate on a winter evening with the corner wood burning stove lit and curtains drawn.”
Photography: Elyse Kennedy
This article was originally published in November 2023.






