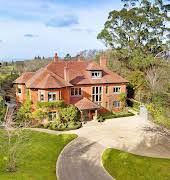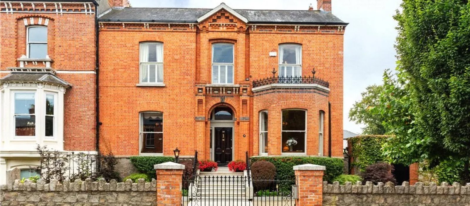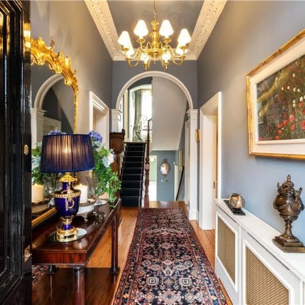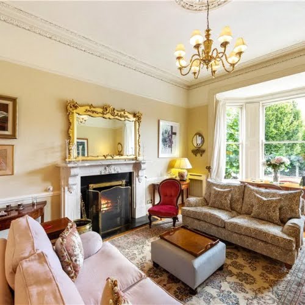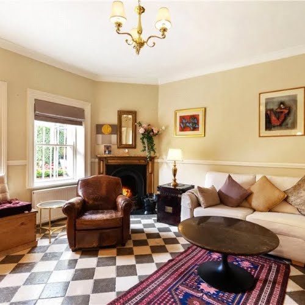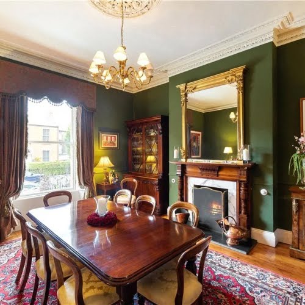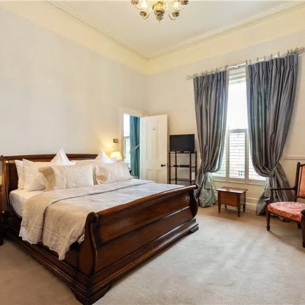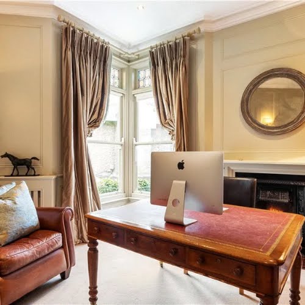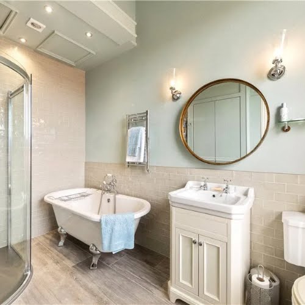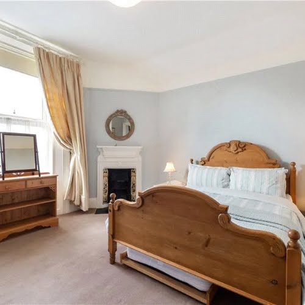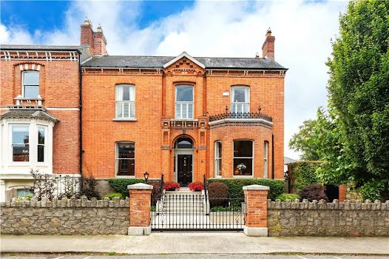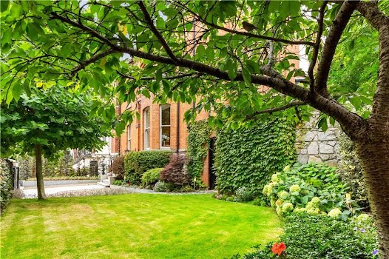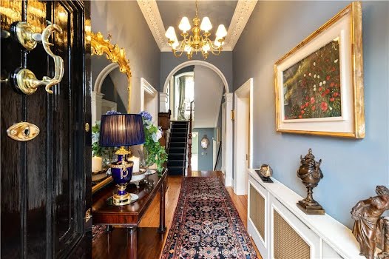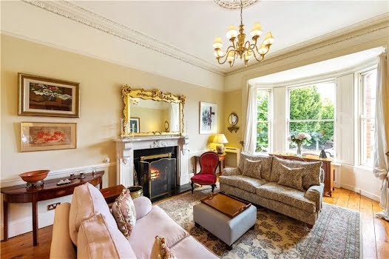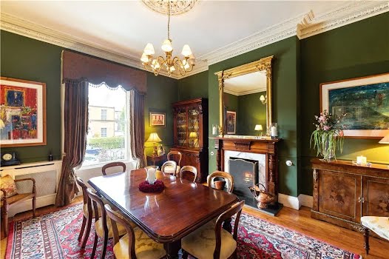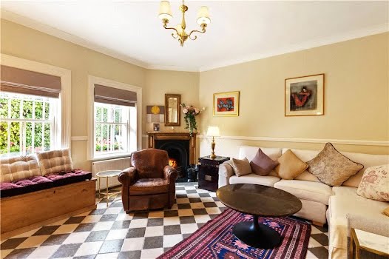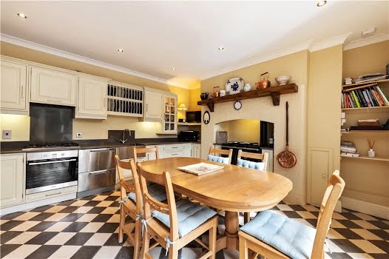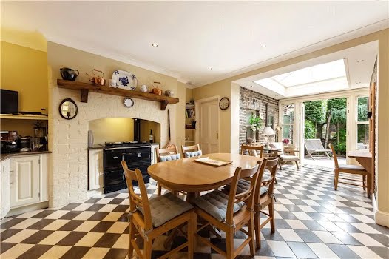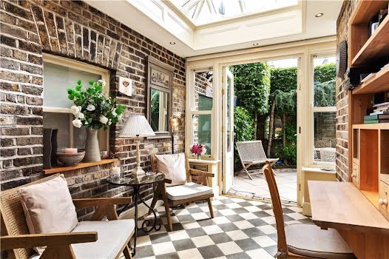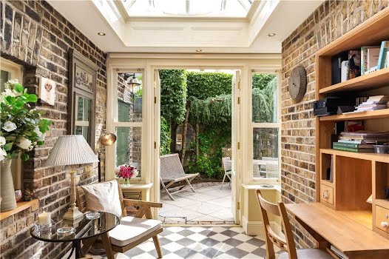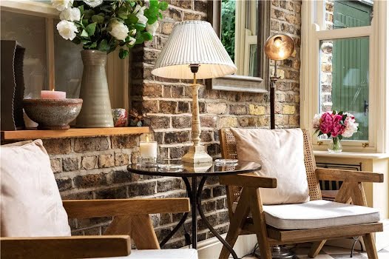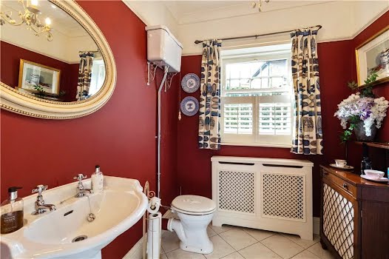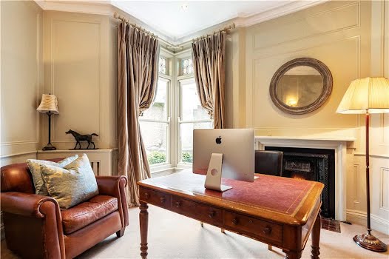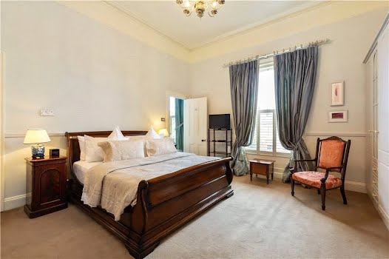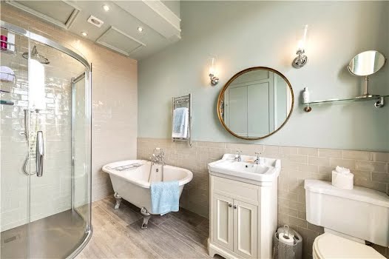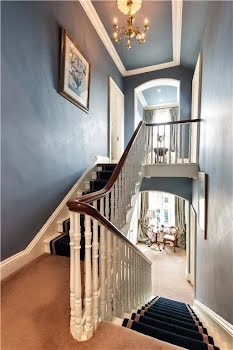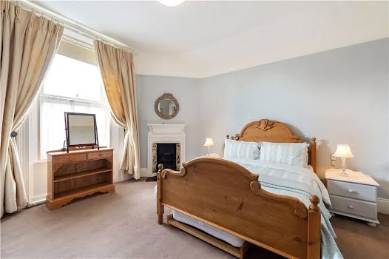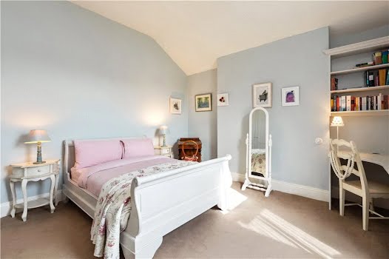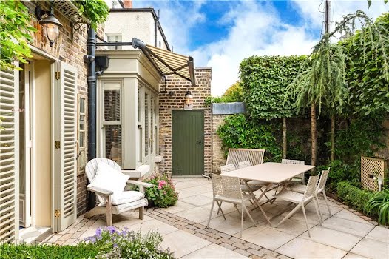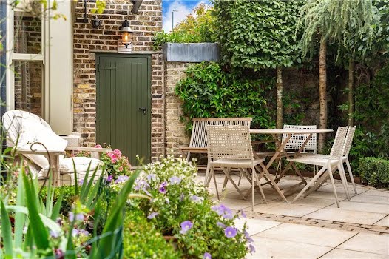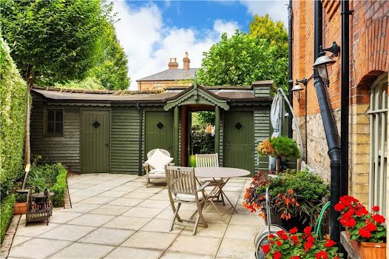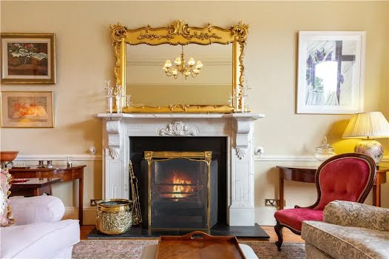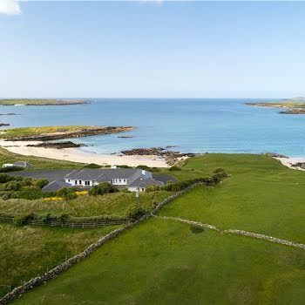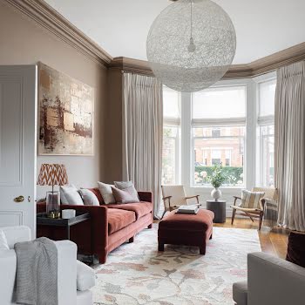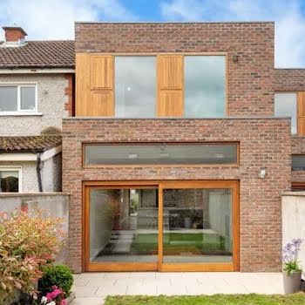This beautiful red brick Victorian residence is on the market for €2.5 million
Standing tall at 28 Grosvenor Road in Rathgar, this arresting property commands attention with its double-fronted bay windows and superbly manicured grounds.
Built circa 1850, the building harks back to Victorian times and though it has been modernised throughout, still maintains many of its original period features. A home of immense quality and warmth, the accommodation extends to approximately 320sq.m. (3,444 sq. ft) and features high ceilings, intricate cornice work, ceiling roses and impressive fireplaces.
Inside, the reception hall sets the standard with an inner arch, varnished timber flooring and steps leading down to a lower lobby area. In the drawing room, bay windows overlook the picturesque garden with a magnificent marble fireplace with slate inset and hearth amongst the other standout features.
The dining room is a handsome room with plenty of space for entertaining. Intricate ceiling cornicing, a centre rose, varnished timber floorboards and a marble fireplace with timber surround all add to the richness of the room, complemented by the paintwork and deep red colours of the rug and table.
At garden level – which benefits from zoned underfloor heating – you’ll find a family room, kitchen/breakfast room, orangery, pantry/utility room, boot room with built-in storage presses and Critall style French doors leading out to the patio and a guest WC. The family room has stone tiled flooring along with a cast iron fireplace and two windows looking out onto the side courtyard.
For those who like to cook, the kitchen/breakfast room is the main event. Fitted with an extensive range of hand-painted timber units, there you’ll find a Silestone worktop with an under-counter stainless steel sink, a five-ring Whirpool gas hob with extractor hood, a Miele oven and a Stanley range.
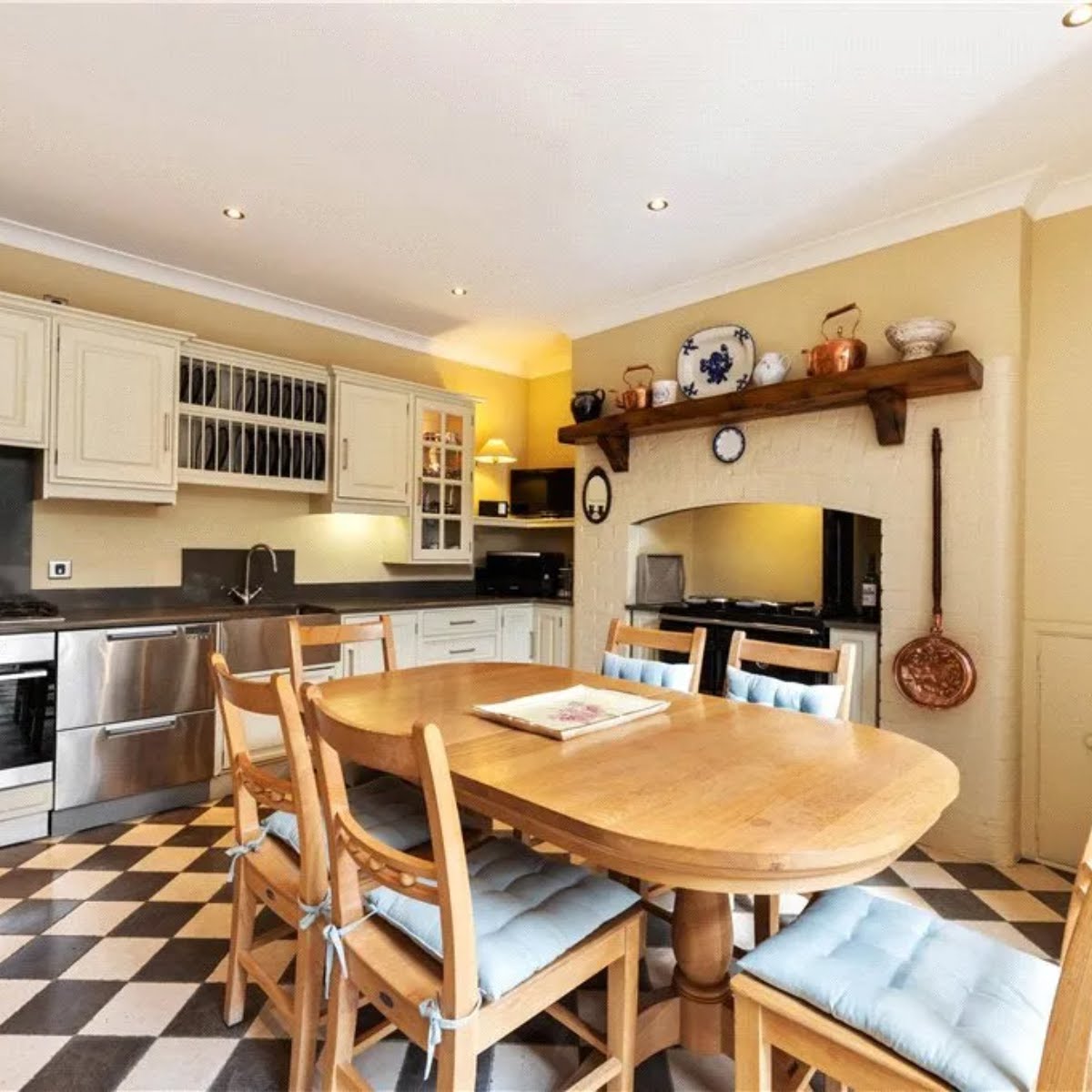
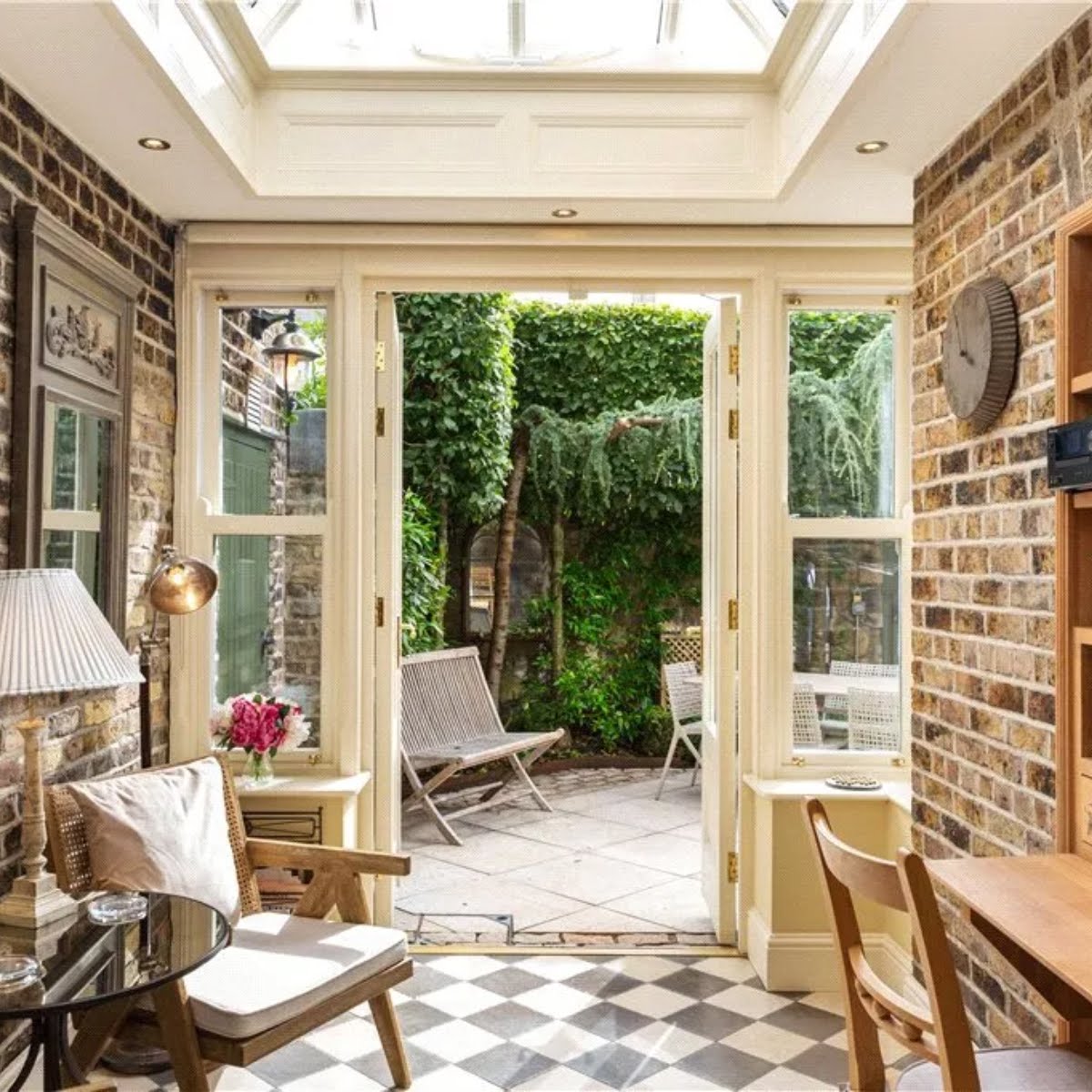
On the half landing, there is a study with a beautiful feature window and wood-panelled walls, a bedroom with two built-in wardrobes, a shower room, and a storage press which could be converted into an ensuite. The study overlooks Grosvenor Road and Leicester Avenue and features a mahogany bookcase made by David Lennon.
The master bedroom and ensuite complete with freestanding roll-top bath, walk-in tiled shower and vanity unit as well as a third bedroom are located on the first floor. Two further bedrooms and a bathroom can be found on the top return.
Outside, the front garden is bordered by an attractive granite wall. Electric gates open onto a gravelled driveway where there is ample off-street parking and a cobblock path to the hall door. Raised flowerbeds and an abundance of mature shrubs, bushes and plants enhance the natural beauty of the space.
To the rear is a southwest-facing patio – a suntrap for those glorious moments between showers. The exposed brick of the house and awning over the orangery give the impression of beautiful summer houses in Provence while also providing a wonderfully peaceful and private space to enjoy a bite with friends. This wraps around to a larger, private west-facing patio with three very useful outside storage sheds and a door leading to the front garden.
Conveniently located in reach of all manner of amenities, Grosvenor Road is a quiet and exclusive area just a short walk from Rathmines and Rathgar Villages. There you’ll find a host of specialist shops, restaurants, cafes and pubs along with the redeveloped Swan Centre, The Stella Theatre, Rathmines Library and an Omniplex Cinema. A number of premier schools and colleges are also located in the vicinity, including St Mary’s College Rathmines, The High School Rathgar, Stratford College Rathgar, Gonzaga College Ranelagh, and Alexandra College.
Currently on the market for €2,500,000, viewings are by appointment and can be organised through Lisney Sotheby’s International Realty Ballsbridge. In the meantime, take a tour of 28 Grosvenor Road in our gallery below.







