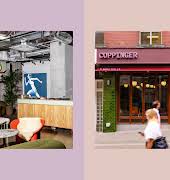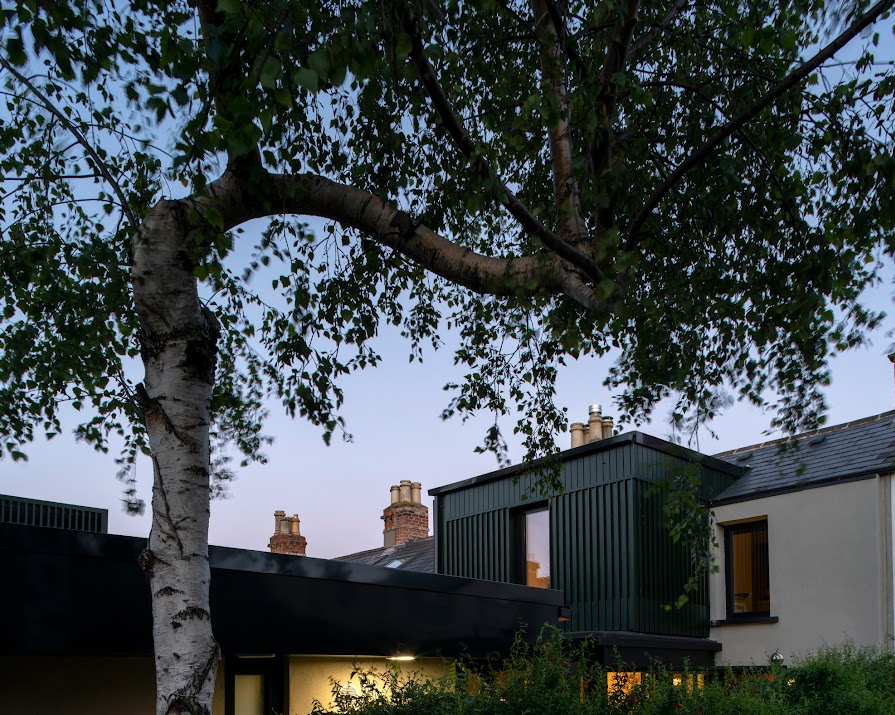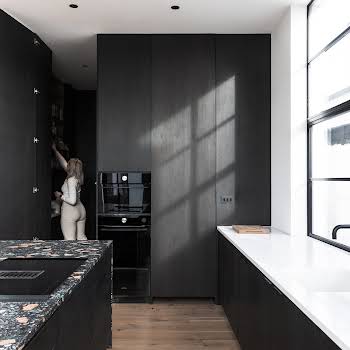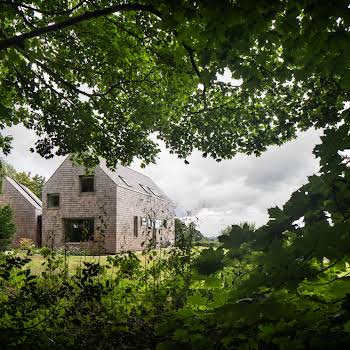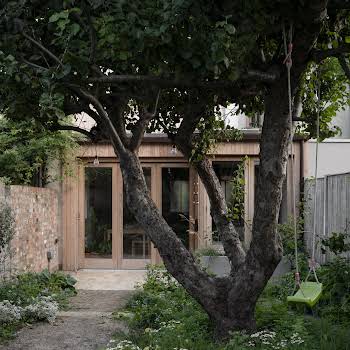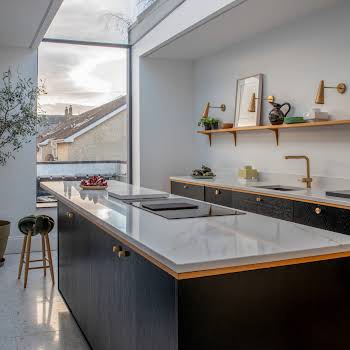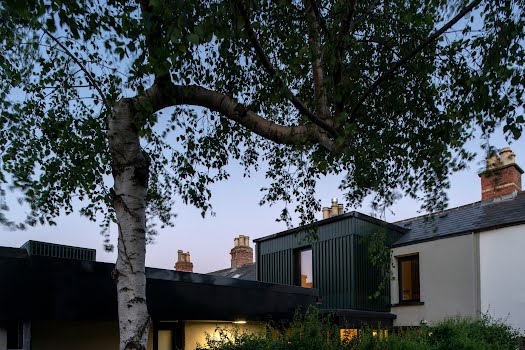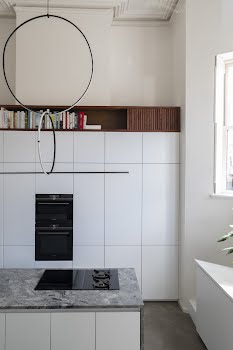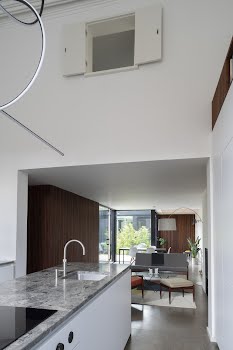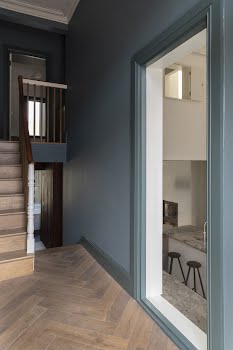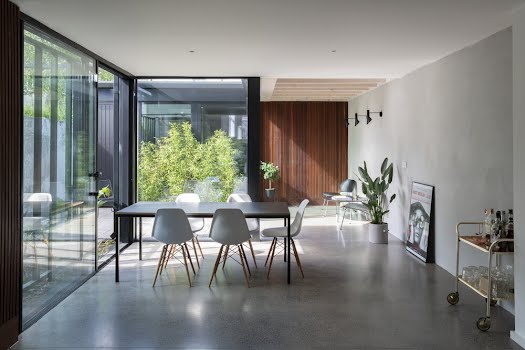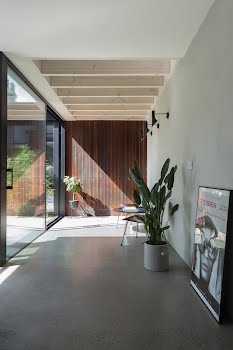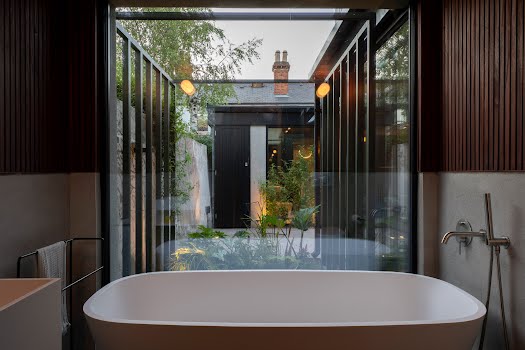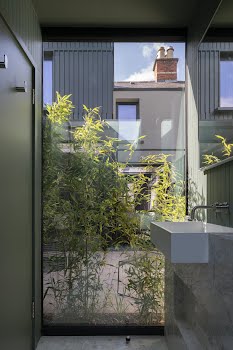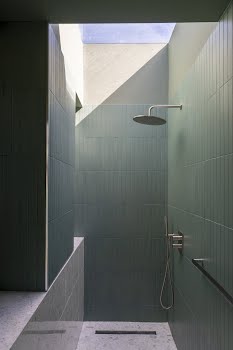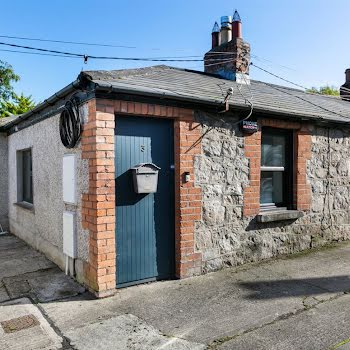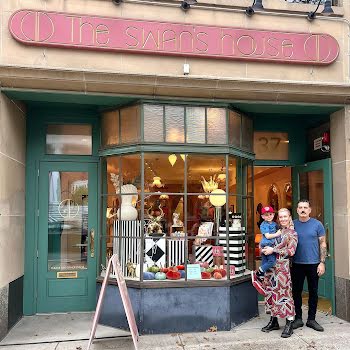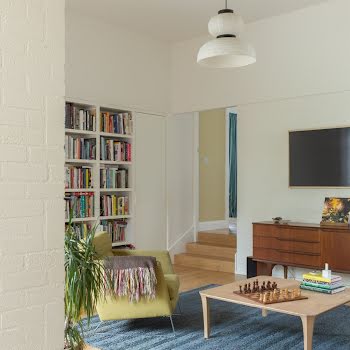
Scullion Architects’ unique approach to a Portobello Victorian villa
By Megan Burns
31st Jan 2021
31st Jan 2021
Scullion Architects reconfiguration and extension of this Portobello home created both extra space, and a real sense of drama.
Victorian terraces like this one in Portobello are found throughout Dublin, their redbrick facades a common sight in many neighbourhoods. With something both ubiquitous and beloved, it can be difficult to approach the space in an original way. This, however, was the challenge for Scullion Architects.
Declan Scullion, director of the practice, explains that the clients, a young family, wanted “an open kitchen and dining area that would be the heart of the home and capture the south light to the front, while somehow retaining an uninterrupted connection to the rear courtyard.”
They also wanted the design to maximise light, whilst retaining a sense of warmth and retreat from the city, and emphasise a relationship with nature despite the dense urban location.
This was no small task for a terraced home so close to the city centre, but Declan explains that they decided to create as much living space as possible by excavating the main reception room floor down, to create a partly sunken 5-metre high kitchen connecting to the garden level to the rear, with south light entering overhead through the original bay window.
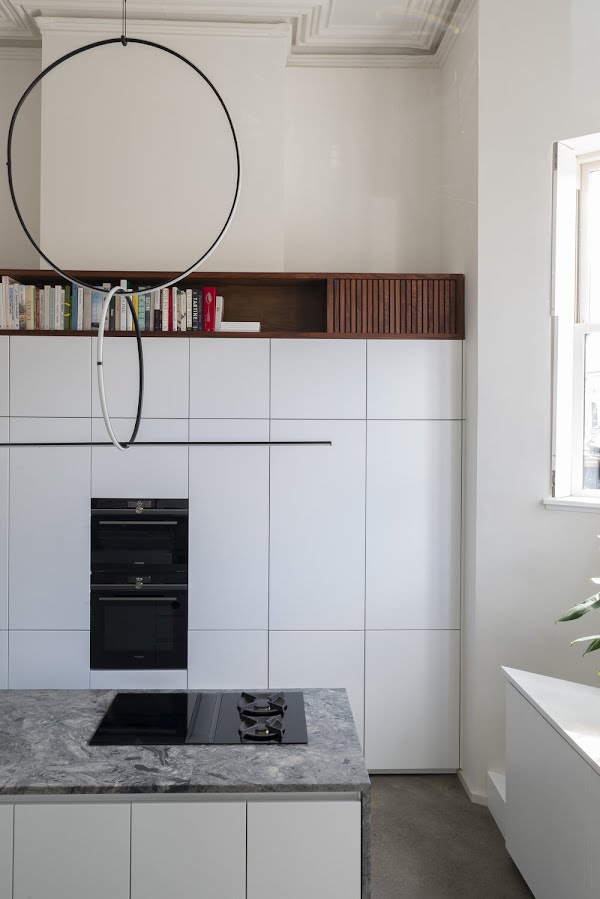
What was formerly the entrance door into the reception room is now a window, generating an oblique view down to the kitchen below from the dark blue entrance hall. Below and straight ahead, a densely planted garden can be glimpsed through the glass sliding doors of the bathroom.
It’s a brave design, and one that wasn’t without its difficulties. “It was very much a challenge for our builder,” Declan says, “as the machinery needed to access the front room was limited to the width of a door. We had feared that digging down would unearth unforeseen problems to do with drainage or underpinning; however thankfully this wasn’t the case, and we were delighted with the result spatially. It’s quite something to enter through what appears to be a single storey house from the front door, only to find yourself in a five-metre high kitchen when you arrive downstairs.”
It certainly is a dramatic shift from what you expect to find behind the door of such a home, but Declan explains how they sought to combine details of the existing house with this new layout. Although many original features had been stripped out by previous owners, “Where we found details like the ornate Victorian plasterwork cornices, we retained them, which was particularly tricky given the heavy demolition work going on at the back of the house.
“We also retained the old living room door architraves but turned the door into a full-height window that looks down into the sunken kitchen. In that way, traces of the old house remain alive, but are renewed by new uses or complementary finishes.”
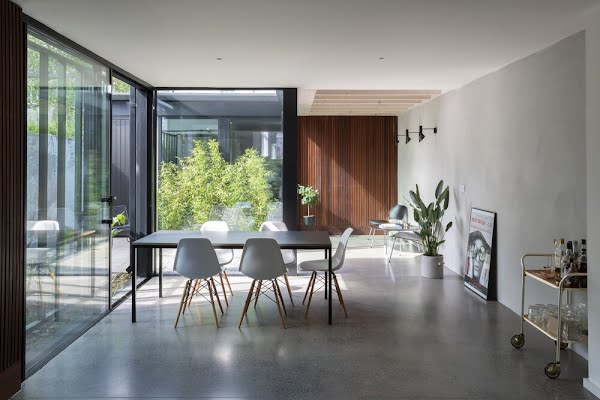
Windows are put to great use in this home, both existing ones and new additions add unexpected portals of light, and feel cohesive throughout the project. “The streetscape of the Portobello area is beautiful, and we had no desire to detract from the harmony that exists through the common use of sliding sash windows and panelled front doors used along the street,” Declan explains.
While these features were retained, at the rear of the house the priority was to reinforce the connection between inside and outside, so large, black-framed sliding doors were used.
“In the bathrooms we wanted to dissolve the barrier between inside and outside where we had planned densely planted gardens,” Declan says, “so window frames are hidden as much as possible, and the sense of connection to the gardens is heightened. This is an idea about making everyday rituals, like washing, special rather than mundane.”
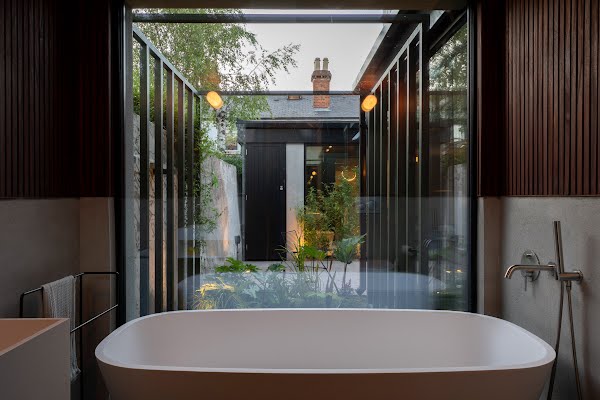
This idea of elevating the everyday is seen through the whole design, particularly in the choice of materials. “Spatial ideas, for us, have the ability to move the spirit. With materials you have the opportunity to add a haptic, sensory quality to that experience,” Declan says. He gives the example of the bathroom, which was previously a box bedroom with a small window and low ceiling.
“Spatially the room was quite boxy and square; proportionally this seemed to support more static activities like bathing, for instance. We lined the walls with iroko strips brushed with oil, so you have the smell of oiled wood when you’re in there, and it wraps up over the ceiling – it all feels quite closeted and protective.
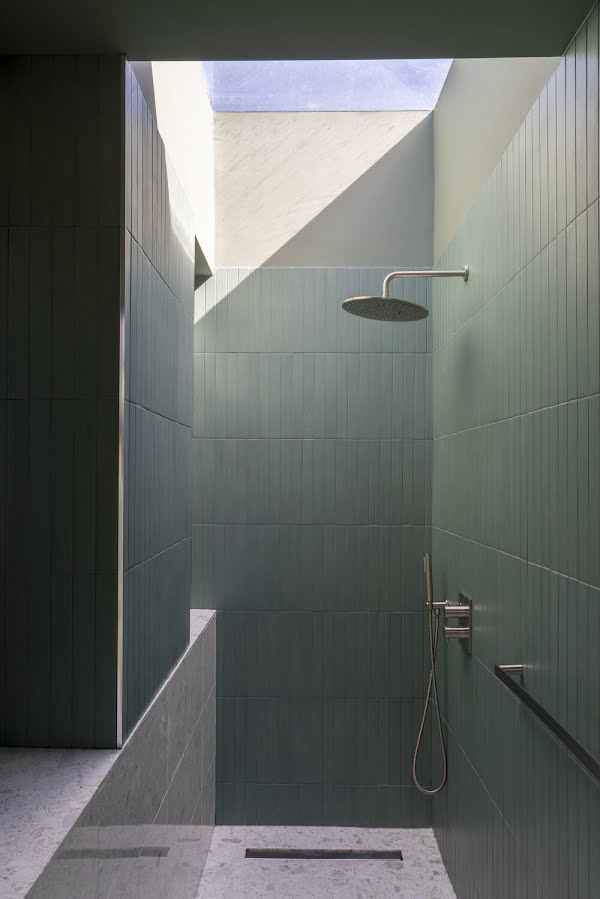
“We have the large window onto the private garden immediately outside and to reinforce the presence of the garden in the room, the floor is paved with small flat pebbles and remind you of the sense of the outdoors underfoot.” By engaging many of our senses at once, this space becomes engaging, and feels rich and layered.
This is perhaps one of the most successful aspects of this project, and something that Declan is most proud of. “For a small house it’s extremely rich in spatial conditions and experiences,” he notes.
“The house draws in indirect natural light from different sources that constantly change hour by hour, and with people spending more time than ever at home, I hope it provides the owners with a day-to-day lived experience that is uplifting, not monotonous or repetitive.”




