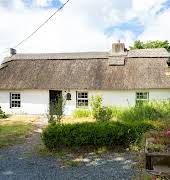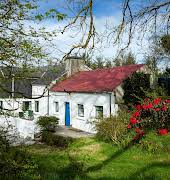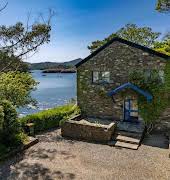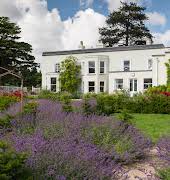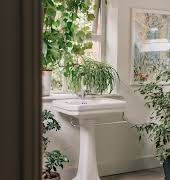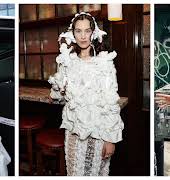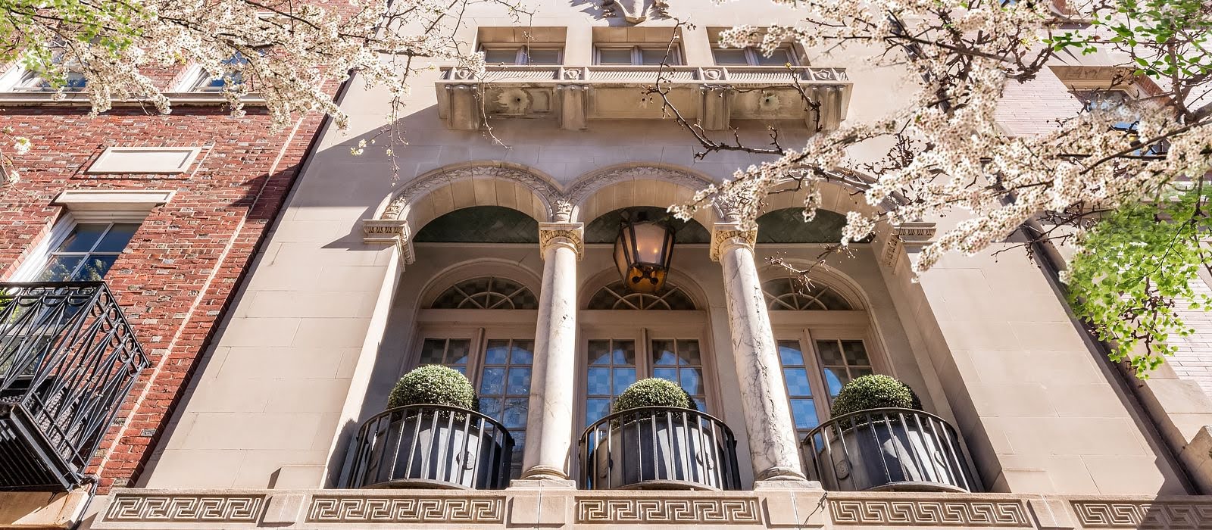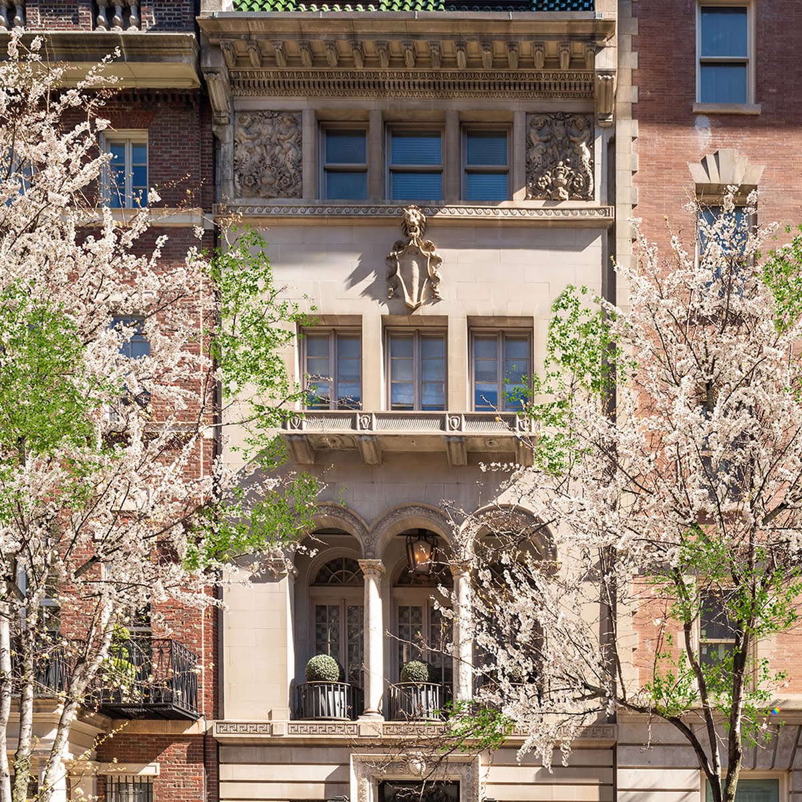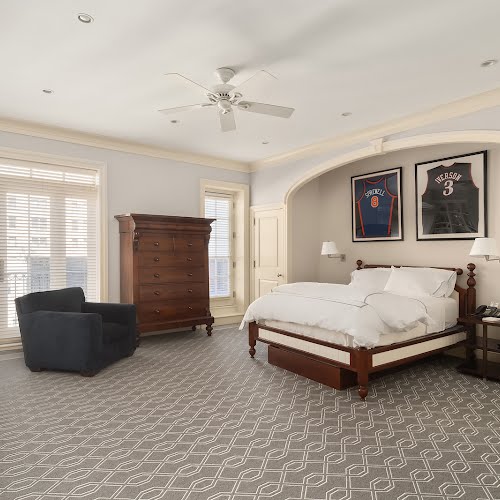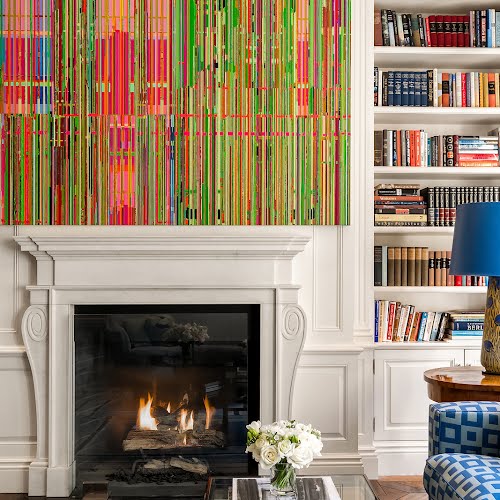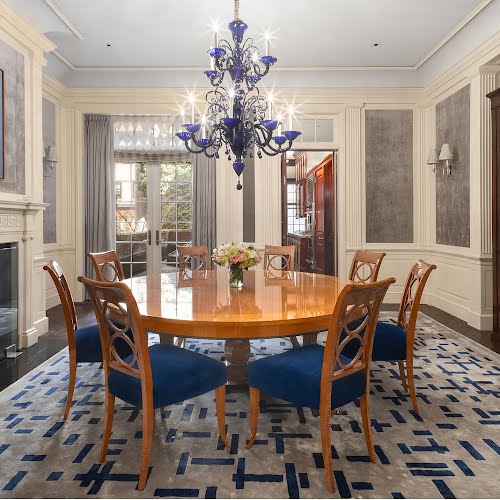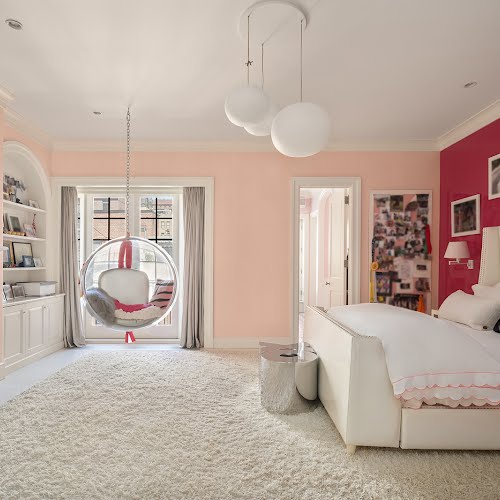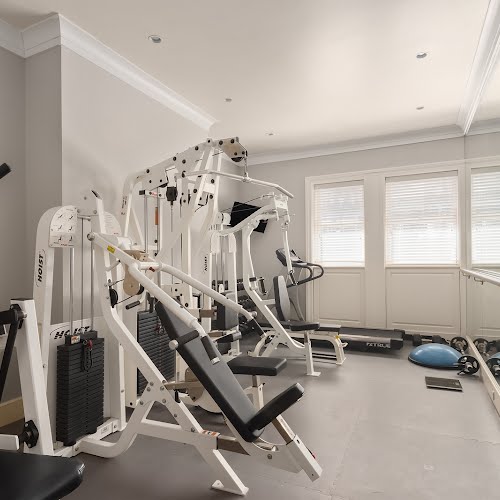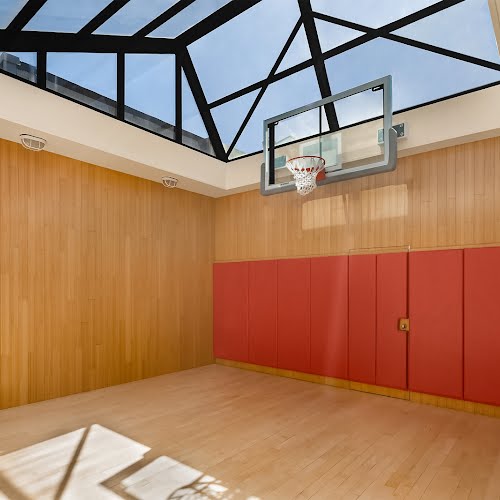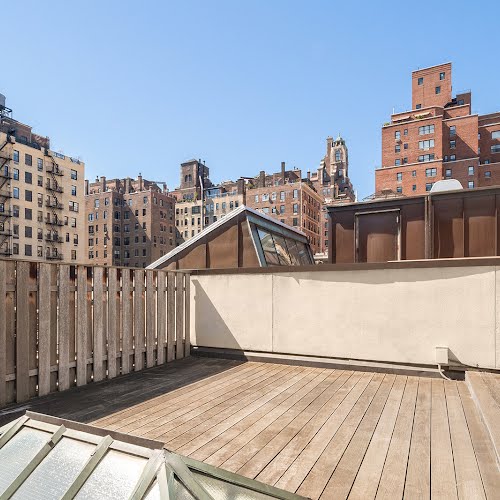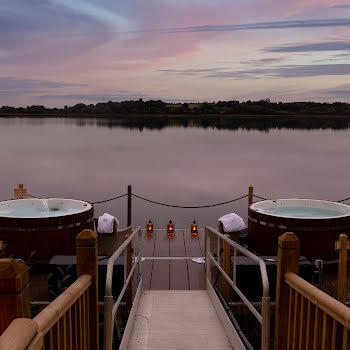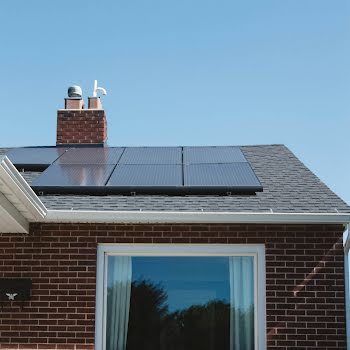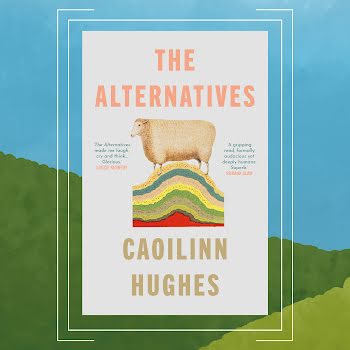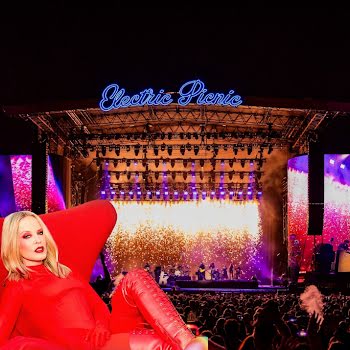Miranda Priestly’s Upper East Side townhouse is on the market for $27.5m — that’s all
The resounding colour scheme is not just blue, it’s not turquoise, it’s not lapis — it’s actually cerulean.
“You went upstairs? You went upstairs. Oh my god, why didn’t you just crawl into bed with her and ask for a bedtime story?”
She may have been a fictional magazine editor, but she was real to us, damn it.
As any cinephile worth their salt will know, The Devil Wears Prada is potentially one of the best films ever made. Period.
Meryl Streep’s Oscar-nominated embodiment of the definitely-not-Anna-Wintour-inspired Runway magazine editor Miranda Priestly is nothing if not completely and utterly iconic.
Now, 17 years after the film’s release, the Upper East Side townhouse that served as a location for Miranda Priestly’s home is on the market for a cool $27.5 million.
Oh, and it was also used as the set location for Dan and Serena’s wedding in HBO’s Gossip Girl, and who should live right across the street other than the Gloria Steinem.
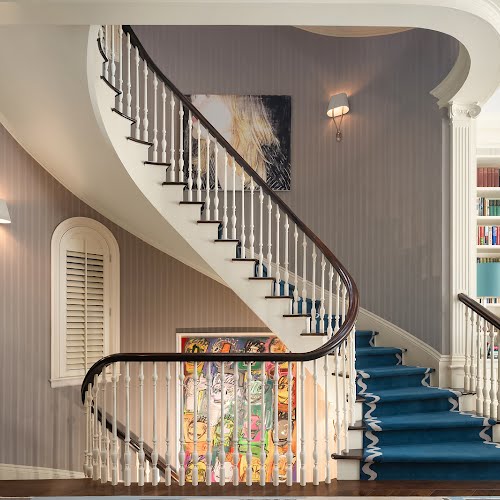
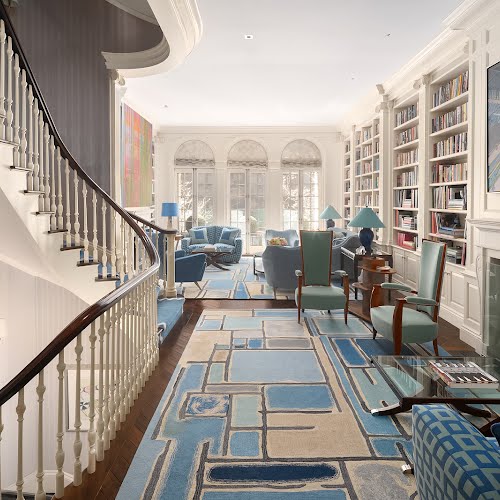
Built in 1907 and renovated in 2005, this Neo-Italian Renaissance-style limestone and marble townhouse spans 12,000 square feet, six stories, and several outdoor spaces. There are seven bedrooms, eight bathrooms, three balconies, a basketball court, a home gym, and a kitchen straight out of a Nancy Meyers’ movie.
Though The Devil Wears Prada’s standout set is doubtlessly Miranda’s Runway office, where she delivers devastating remark after devastating remark to her blithely unaware employees and throws an abundance of chic coats onto the desk of Andy Sachs (Anne Hathaway), the character’s home is burned into our subconscious thanks to one notorious scene.
Entrusted to bring ‘The Book’ — a mockup of the next issue — to Miss Priestly’s house for proofing, Andy flounces up the spiral staircase (despite Emily’s forewarning and with some wheedling for the twins) to catch Miranda and her husband having a bit of a tiff.
Based on photos from the townhouse’s listing through the Modlin Group, it appears as though the foyer and stairwell remain largely unchanged.
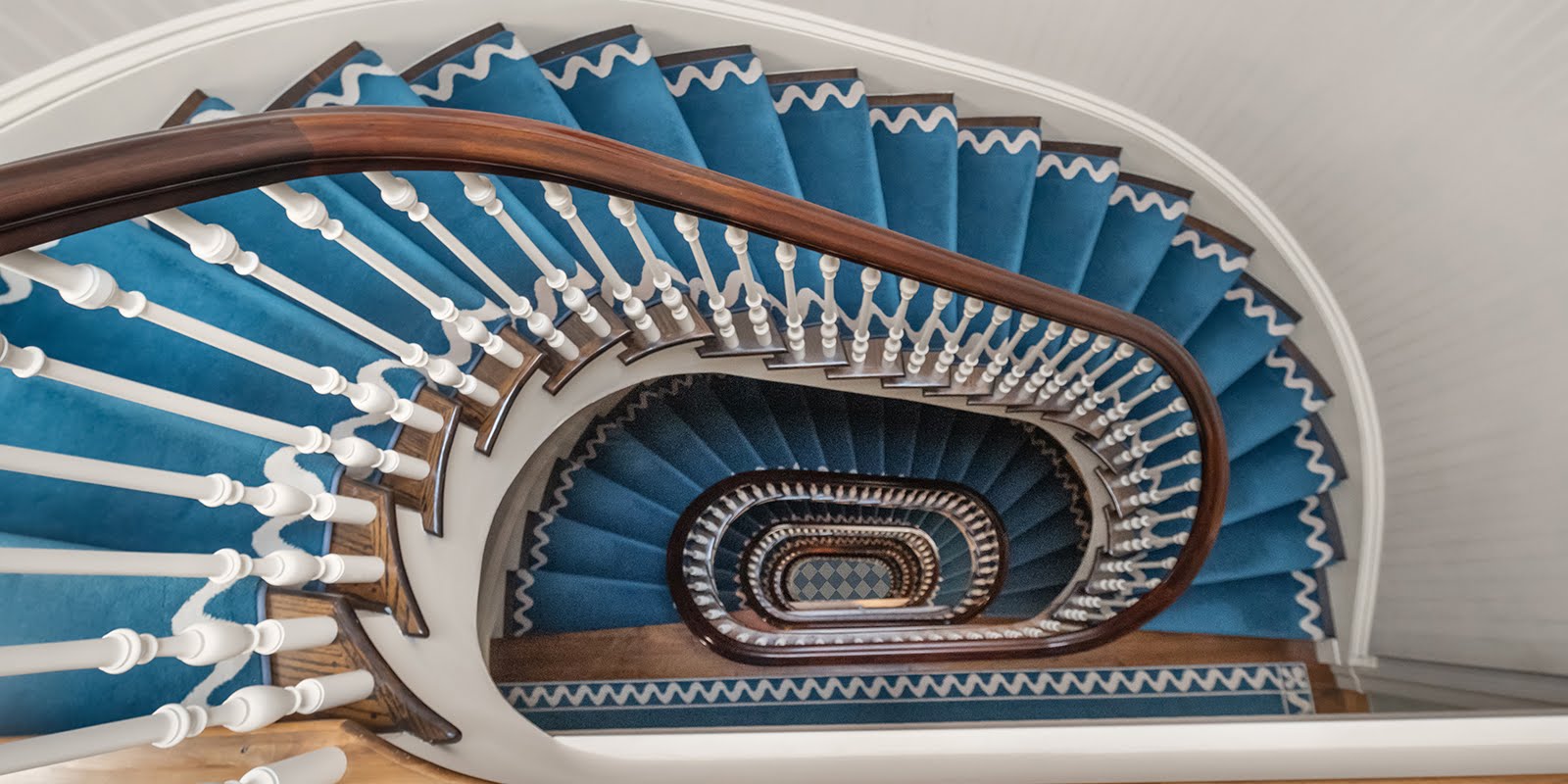
When undergoing renovation, the building’s original details were carefully honoured with thoughtful woodworking, gracious architecture and interior design by Diamond Barrata, as well as refined contracting by Simply Elegant.
The façade of this residence is marked by a central double door with a guilloche enframement, as well as an arched parlour floor loggia that frames three sets of French doors.
Upon entry, a formal gallery features a marble fireplace, casual seating area, and a Murano chandelier. A spacious corridor includes a powder room and two sizable coat closets and leads to a den wrapped in figured Anigre wood panelling.
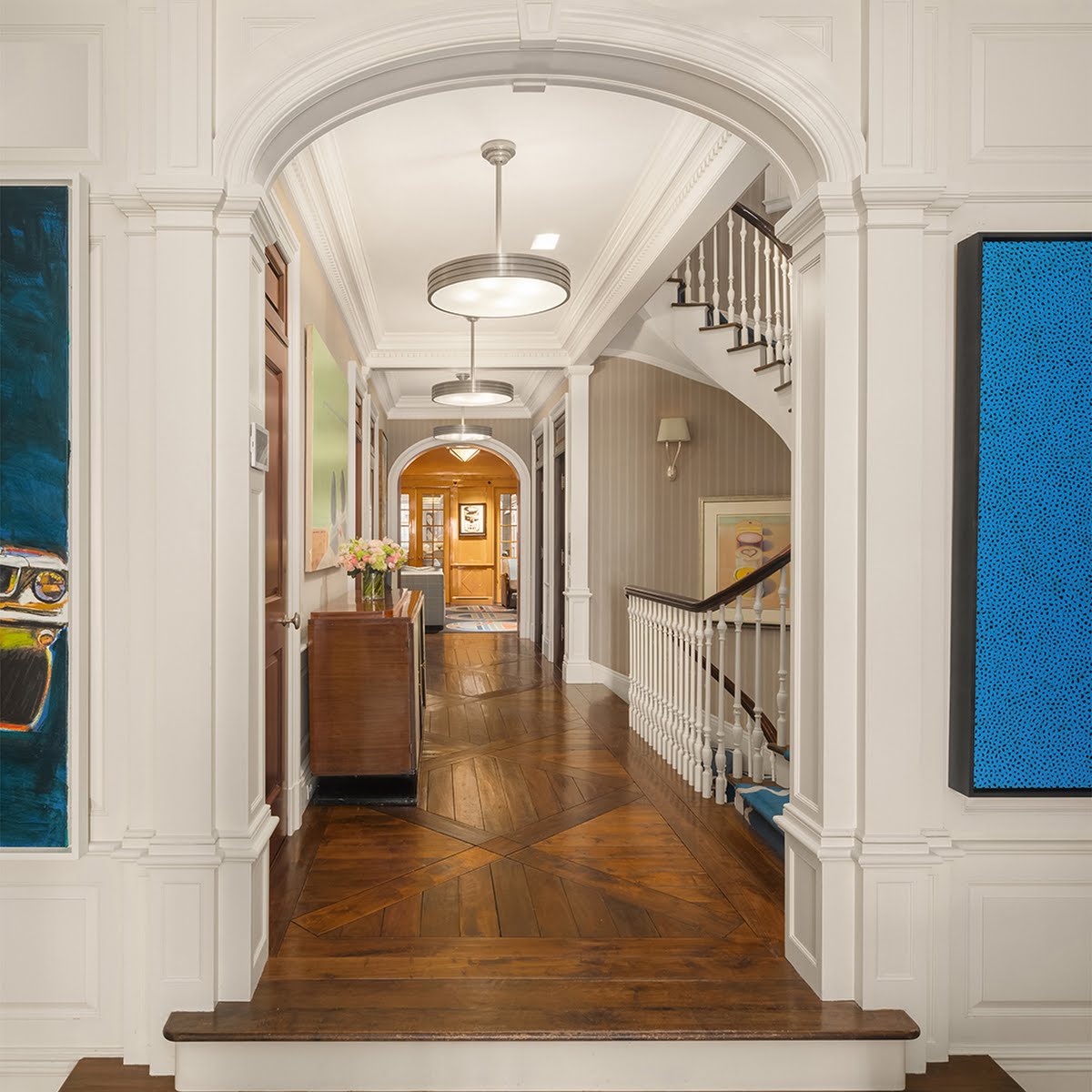
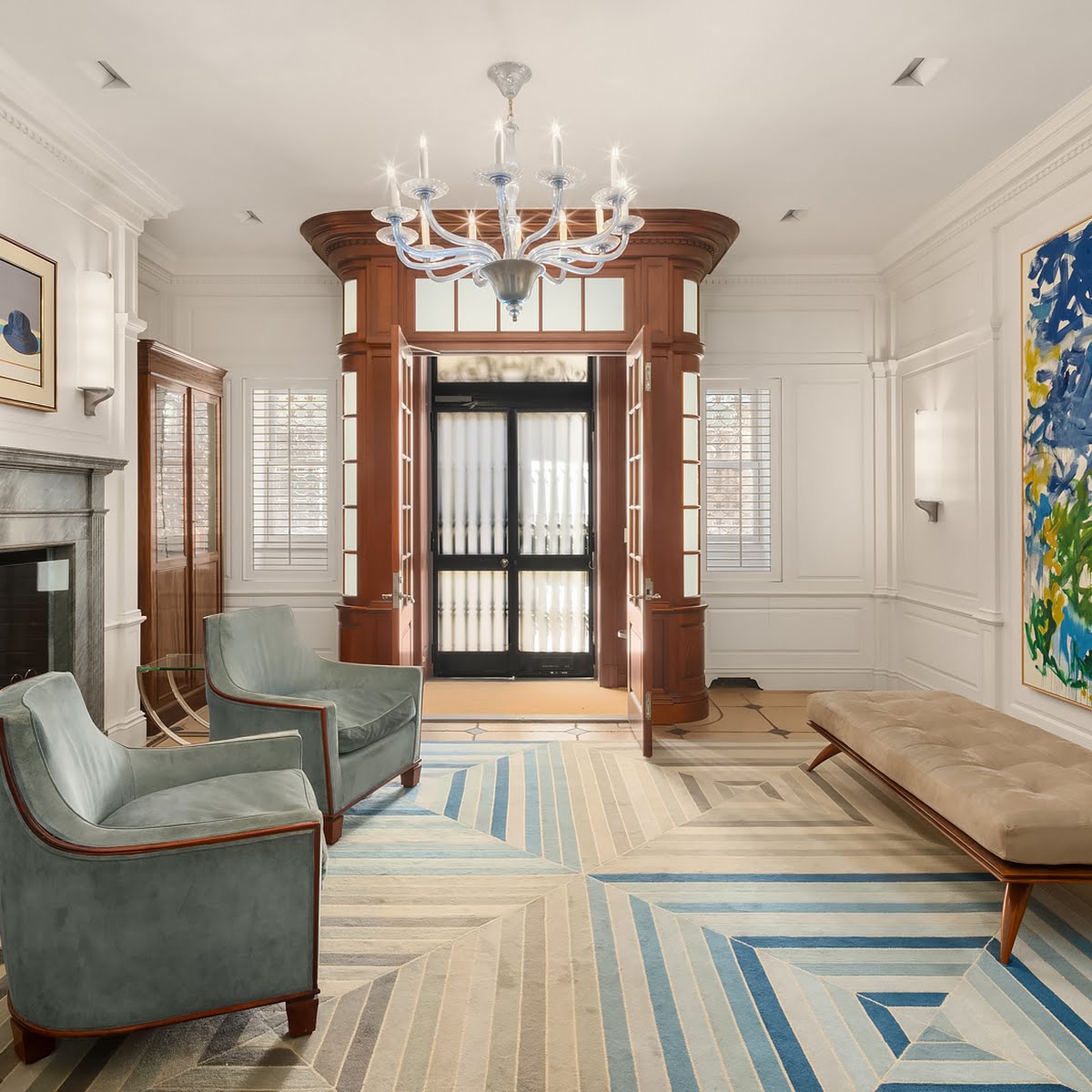
The eat-in kitchen features premium appliances from Sub-Zero and Viking, with a gingham-pattern marble floor underfoot. Industrial lights from the 1930s hang from a pressed tin ceiling over Carrara marble and stainless steel countertops.
The kitchen has a dedicated breakfast area with a skylight above and is accented by a discreet powder room. French doors open onto some outdoor space.
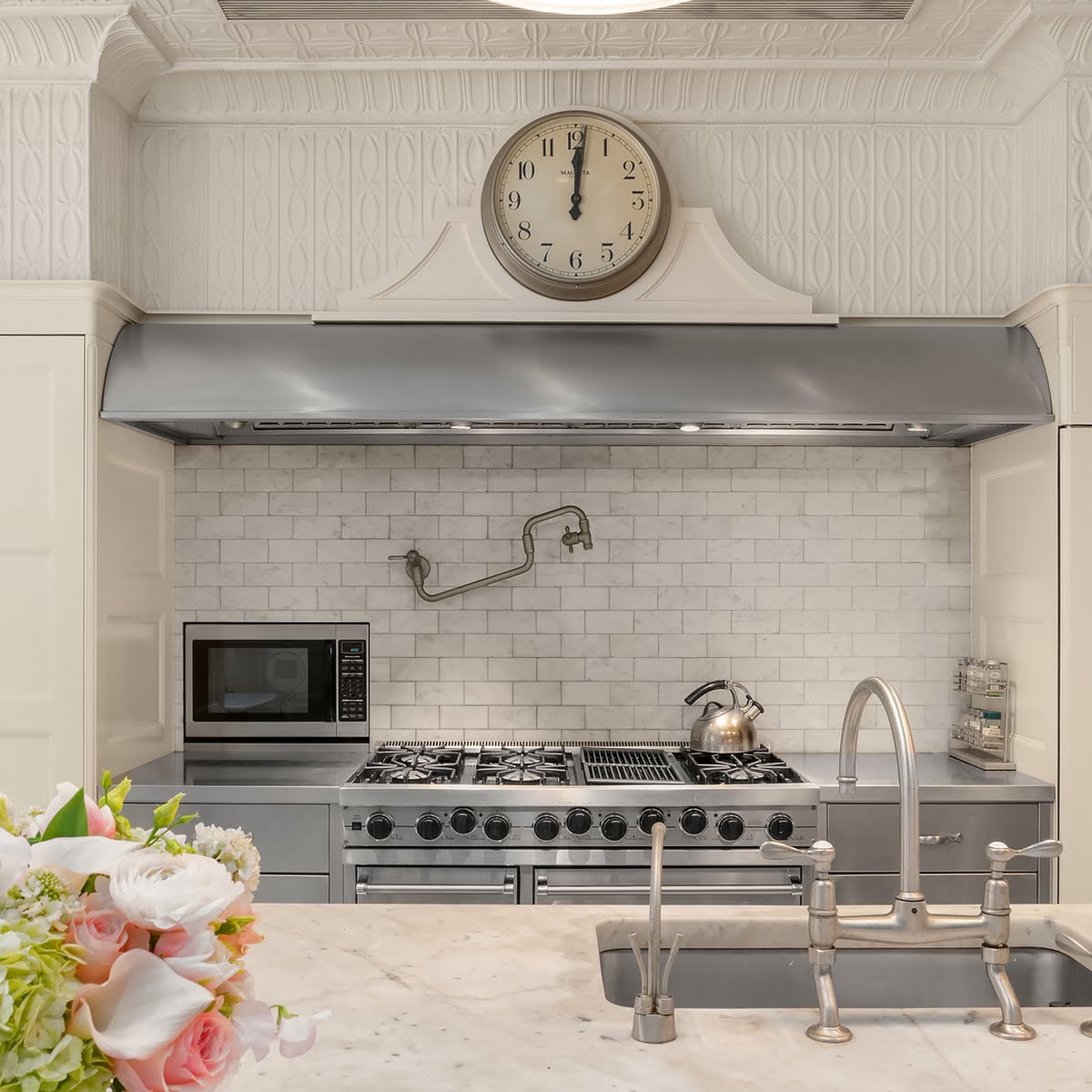
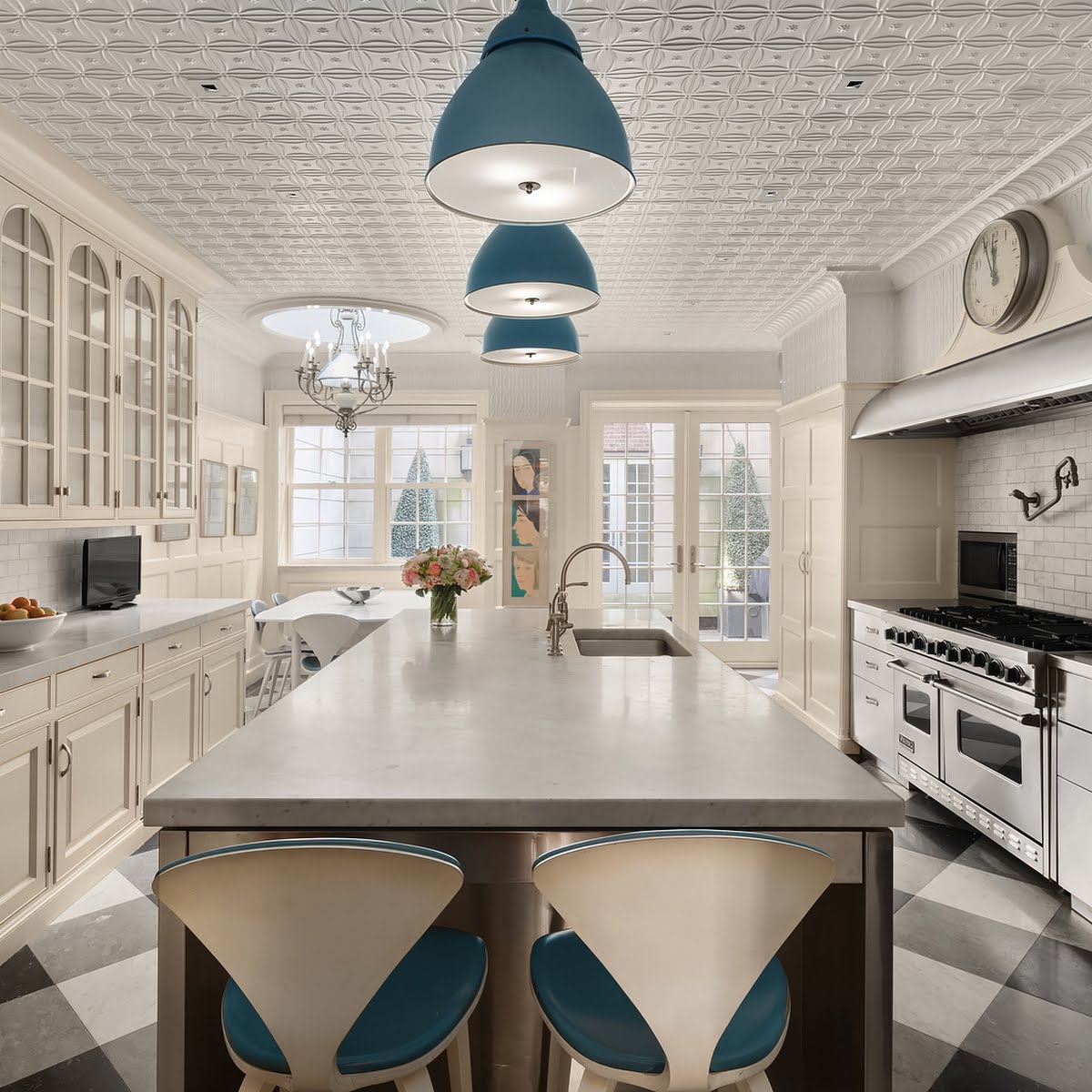
On the parlour floor, the stately living room sits at the top of the spiral staircase and is bathed in southern light with three arched French doors and ceiling heights up to 12 feet. The room is flanked by a wall of custom, floor-to-ceiling neoclassical bookshelves and two large fireplaces.
On the north side of this floor, the dining room features “Tao’s Velvet” panel inserts by Old World Weavers and opens onto a terrace. There is an adjacent service kitchen with full-size appliances from Viking and SubZero, which accesses the main kitchen via a second stairwell.
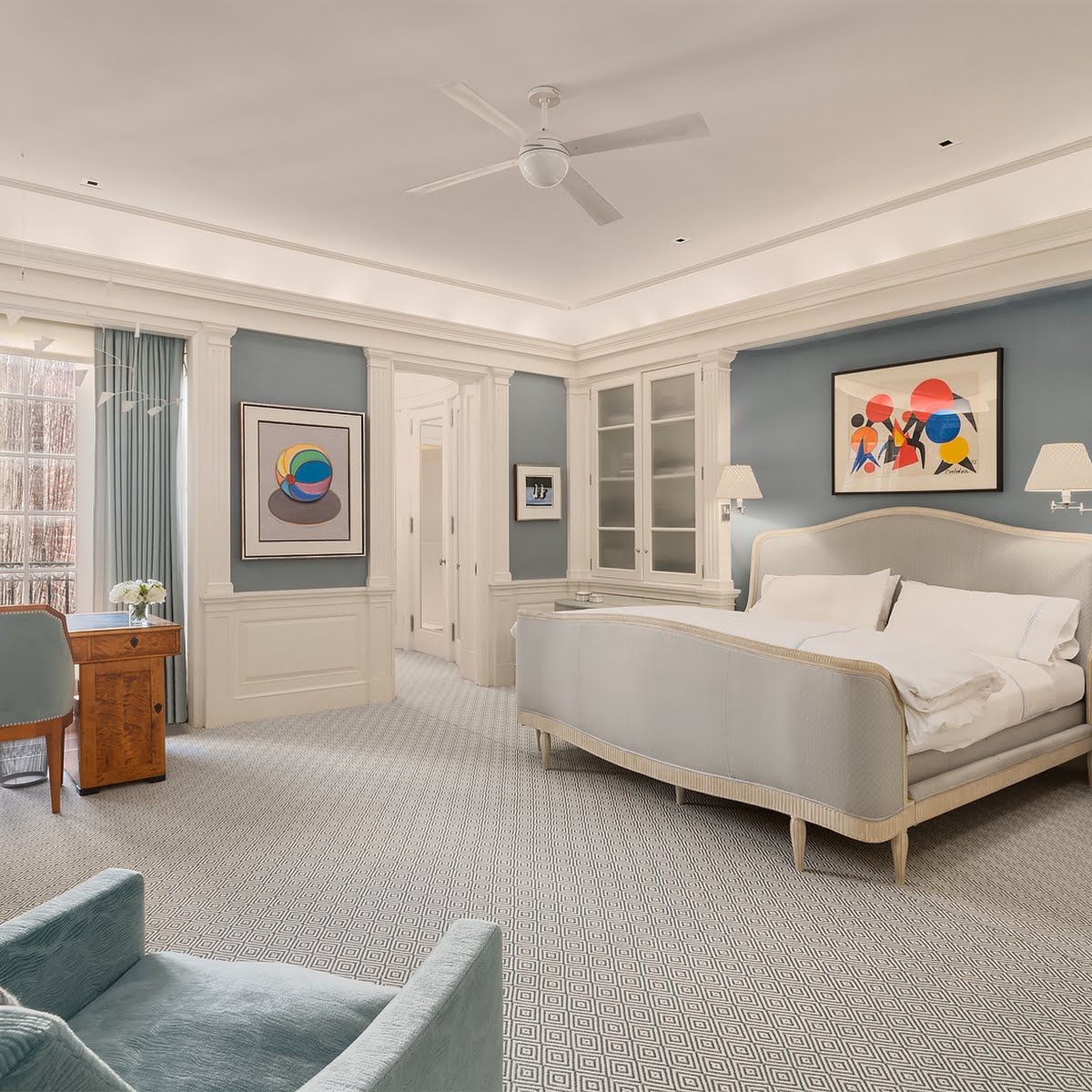
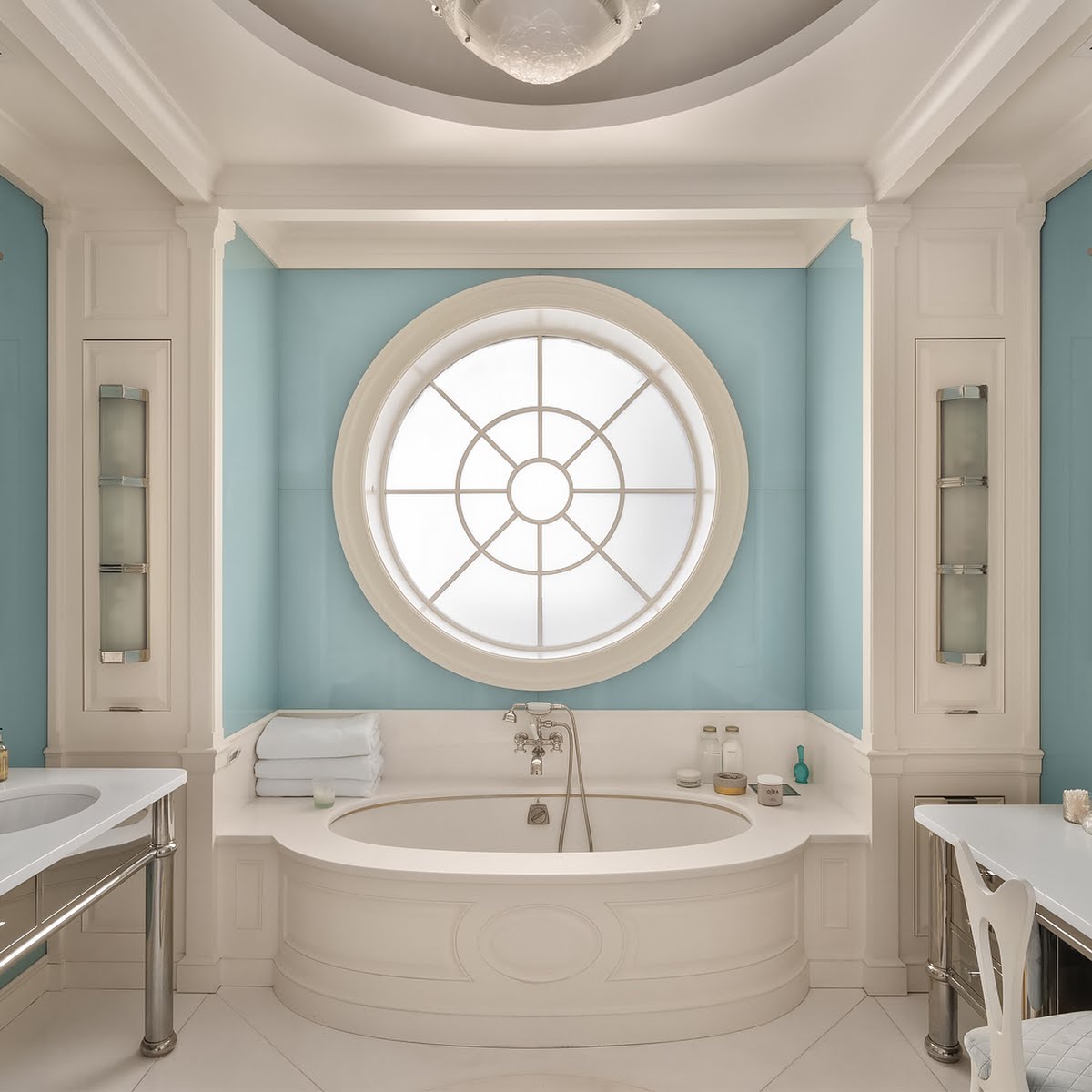
The third floor includes the spacious and bright primary bedroom with a Juliet balcony, a fireplace, and an oversized walk-in closet. The ensuite bathroom features a custom vanity and medicine cabinet.
A five-foot oculus window echoes the curves of the soaking tub, and reverse-painted glass creates a high-gloss effect on the walls. The south side of the floor features a bright library overlooking charming 73rd Street and has an additional fireplace.
The fourth floor is comprised of three more bedrooms, one of which is currently configured as a gym. The largest bedroom boasts a fireplace, a large dressing room and a windowed en-suite bathroom. There is a full-sized washer and dryer conveniently tucked away in the corridor.
The fifth floor features two additional, large bedrooms with en-suite bathrooms and generous closet space, with one bedroom opening onto a terrace. There is a custom-built basketball court with storage on the top floor, as well as a terrace with a jacuzzi.
The lower level of the home features a guest bedroom, a full-size laundry room and an expansive recreation room with adjacent storage.
A limestone masterpiece that presents an exciting opportunity to anyone with $27.5 million lying around, this is truly one of the finest single family homes in all of Manhattan. For more, visit the Modlin Group.



