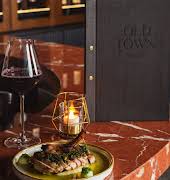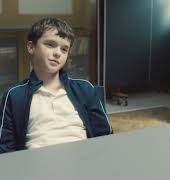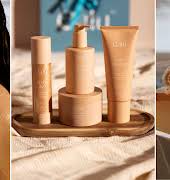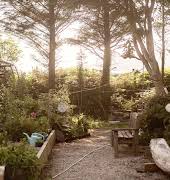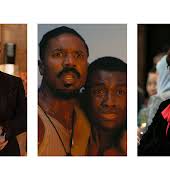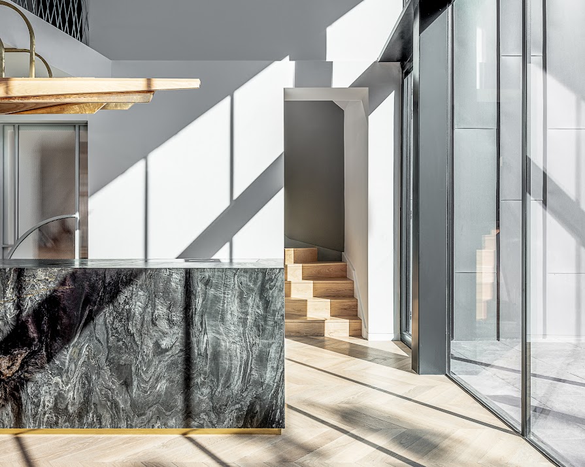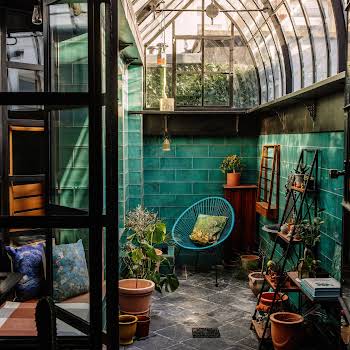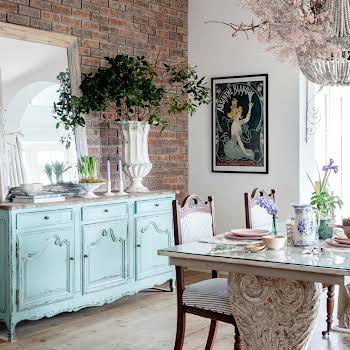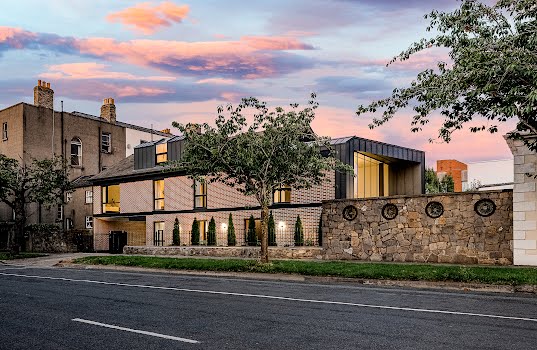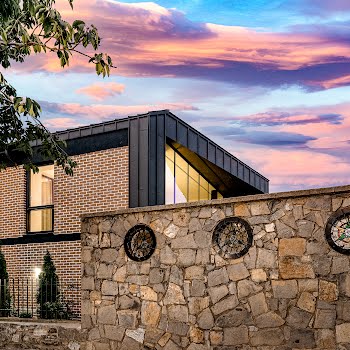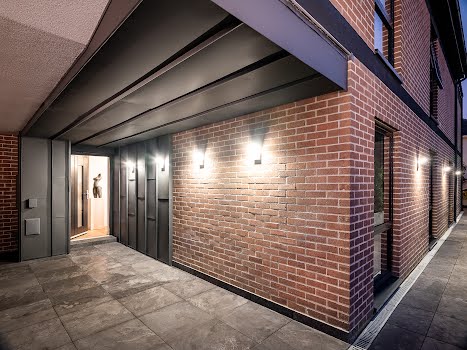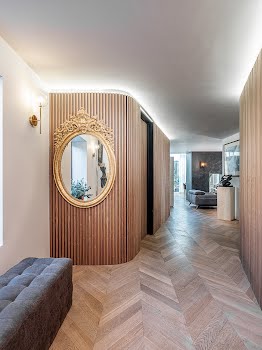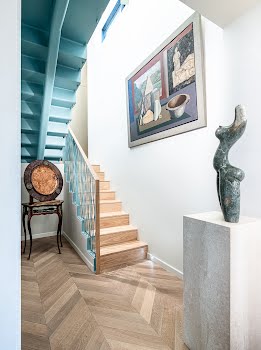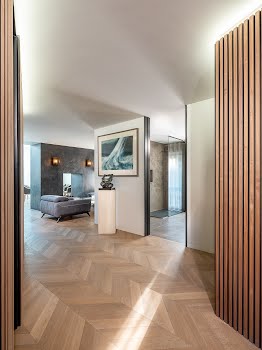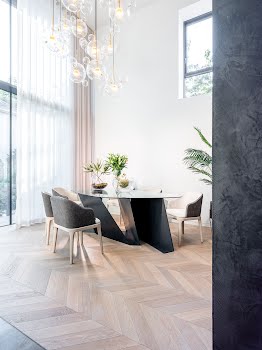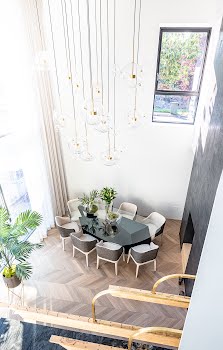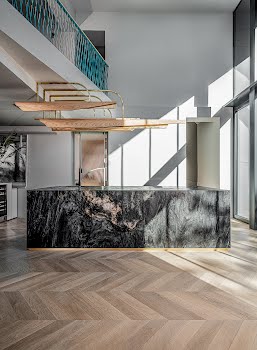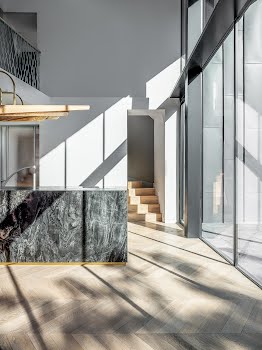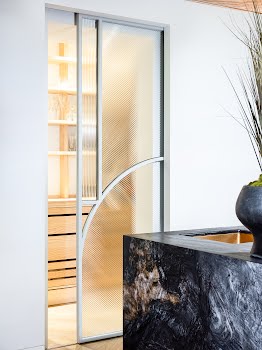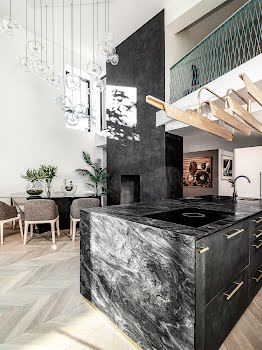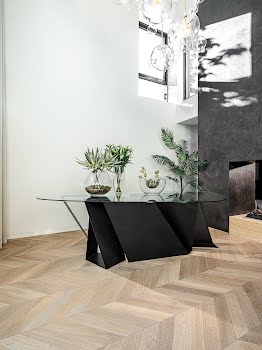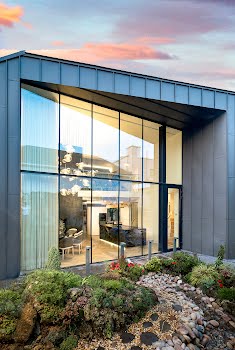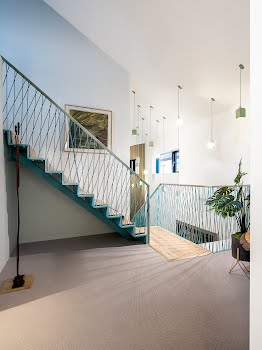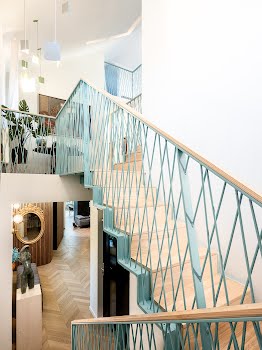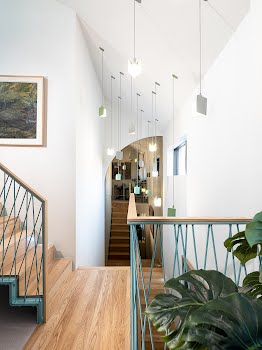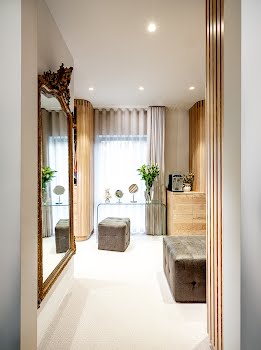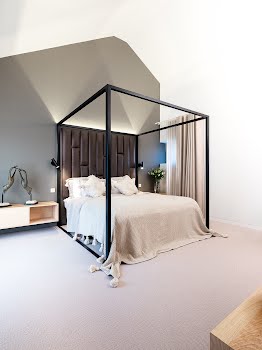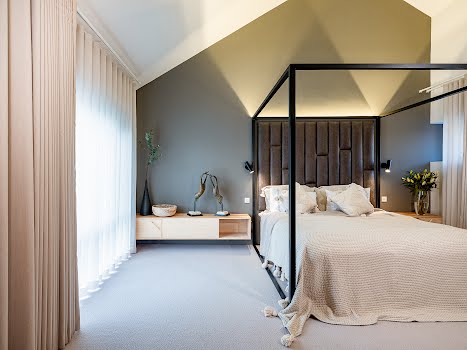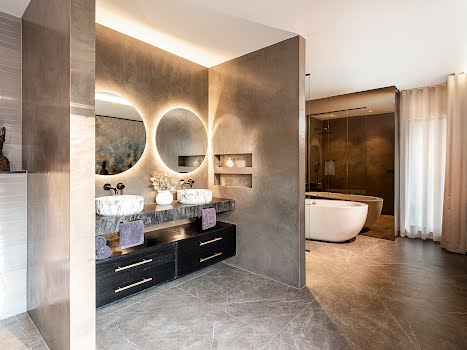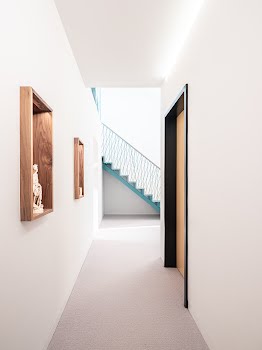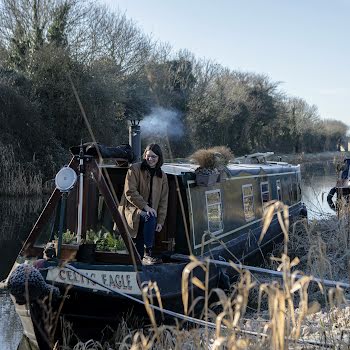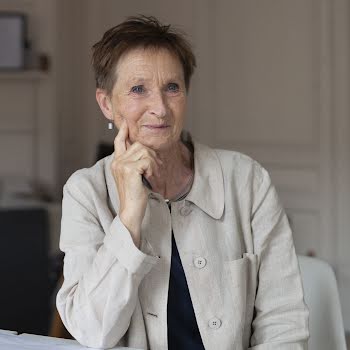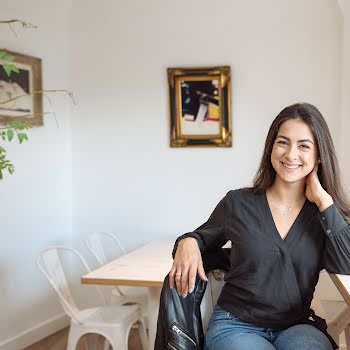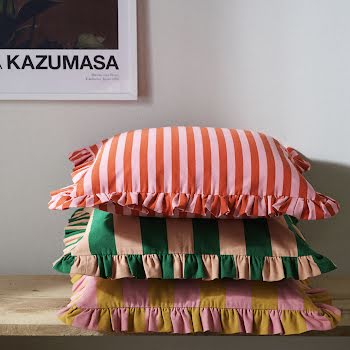
It’s hard to believe that this luxurious Ballsbridge home used to be an eye clinic
By Megan Burns
19th Feb 2024
19th Feb 2024
Once a solely functional space, it has been transformed into a high-end home with interesting details at every turn.
2B Wellington Road in Ballsbridge, Dublin, was once known as the location of an eye clinic, but it is now the home of laser eye surgeon Dr Frank Lavery and artist Lana Lavery.
The laser eye clinic formerly operated out of a coach house, 2A Wellington Road, and a row of townhouses, 2B Wellington Road, interlinked by a conservatory. The couple enlisted Third Mind Design, owned by husband and wife team Max and Emily Fedorov, to separate the two properties, transforming 2B into a home for them to enjoy.
Advertisement

Emily, creative director at Third Mind Design, explains that the project was a huge undertaking. Not only was the building large, at 300 square metres, it also was in many ways the opposite of what you would want in a private home.
“The primary challenge was to transform this sterile clinic into a cosy residence for two people. The building originally consisted of a number of small examination rooms, surgery rooms and narrow hallways. Our design intent was to create an open plan living space that would optimise natural light and create large and comfortable living spaces.”
One issue with the original building is that its three floors were all separate and enclosed. Emily explains that by removing multiple sections of the original floors, it opened up the space, creating connections between the floors and creating a series of double and triple height, light filled spaces.
“This connects the attic art studio down to the ground floor as one large volume of space. In this vast space, this links the floors so that the clients never feel far from each other,” Emily says.

Advertisement
An extension at the side of the house and a dormer addition in the attic also provided extra light and space.
With the Laverys requesting an elegant, luxurious home, the design focused on making even the most practical spaces feel remarkable, such as the kitchen where an island over three metres long takes centre stage.
The dining space features a bespoke table made from folded aluminium with a glass top. Above it sits a feature light piece which hangs over three metres from the triple height ceiling.
Light has been an important consideration throughout the project. The tall kitchen and dining space is flooded with light thanks to a curtain wall window, externally clad in charcoal zinc oxide to contrast with the traditional red brick of the building exterior.

In addition, Emily explains, “when it came to artificial lighting we chose to steer away from spotlights or down lighting, and instead chose a combination of warm, wall mounted fixtures and concealed LED strip lighting that projects onto the ceiling, bouncing a softer light into the space”.
Advertisement
The first floor features the main bedroom with an en suite and walk-in wardrobe, while the second floor contains an art studio, attic space and a bathroom. Underfloor heating, high levels of insulation, a heat / air exchange system and a central humidity system were built into the shell and core, making the house efficient and comfortable, while triple glazed windows muffle any sound from the road.
Emily explains that they chose a palette of monotone earthy neutrals, while colour was added through the furniture and the duck egg blue folded steel staircase and balcony railings that run through the house.

The result is a space that feels “peaceful and grand”, she says. “The softness of the voile curtains throughout and the muted colour palette lend themselves to a hotel-like feel, so that you immediately feel relaxed as soon as you enter the space.”
Building work: Green Aspect
Architect: Eoghan Garland MRIAI
Bespoke fittings: Design Emporium
This article was originally published in June 2022.
Advertisement




