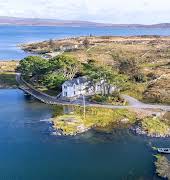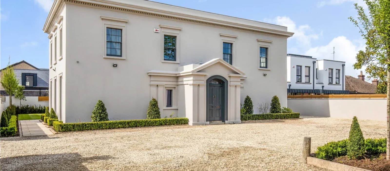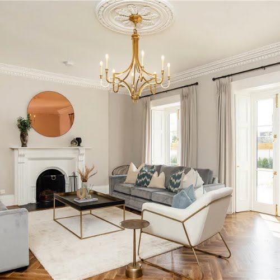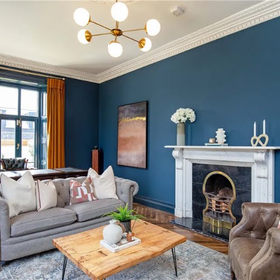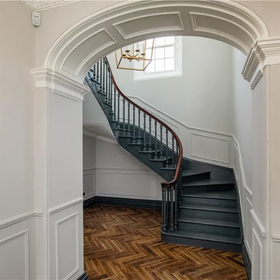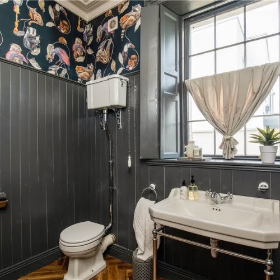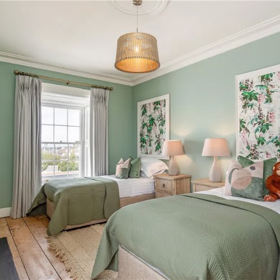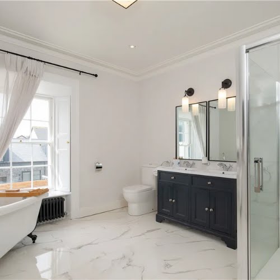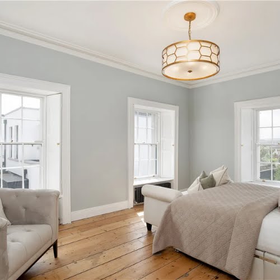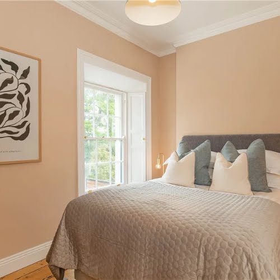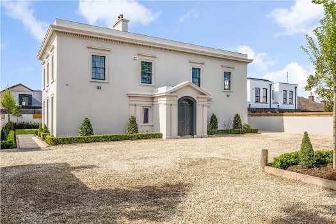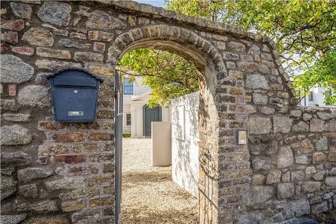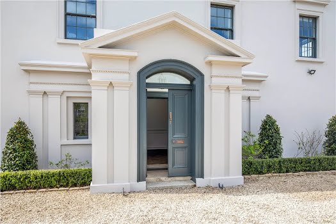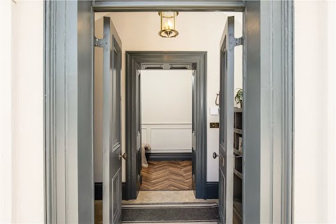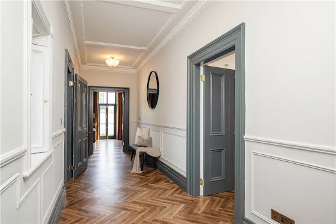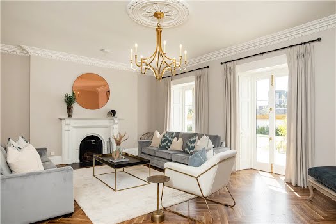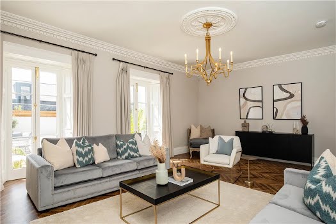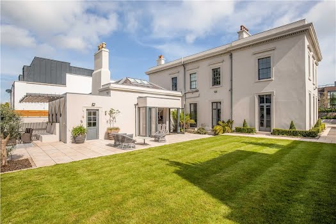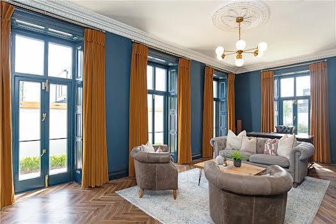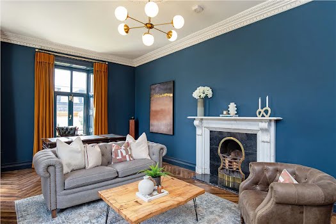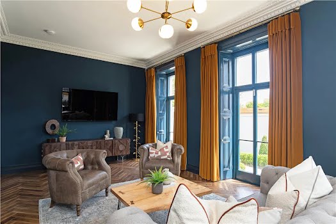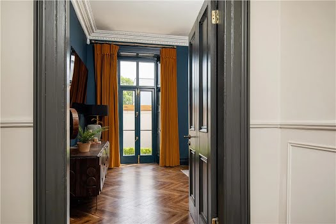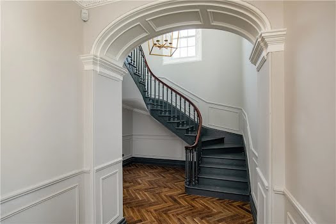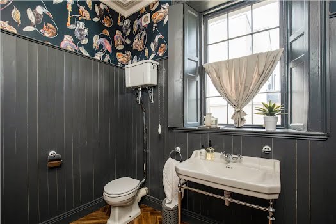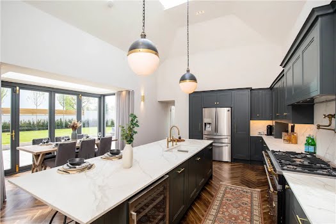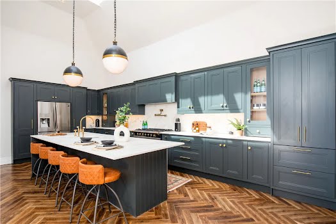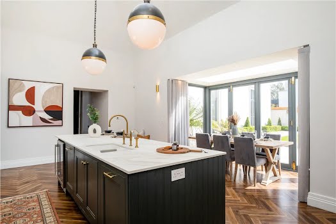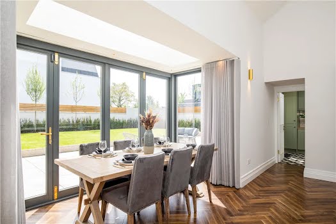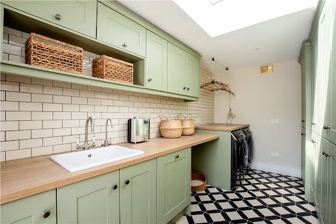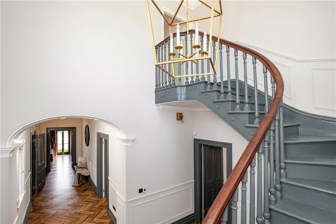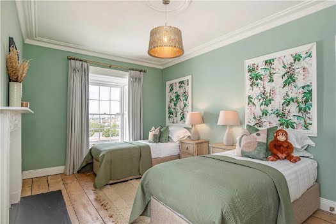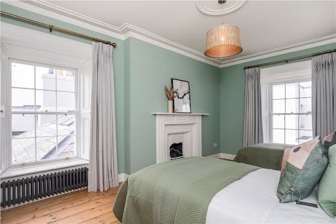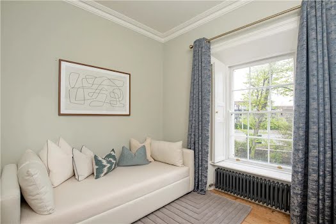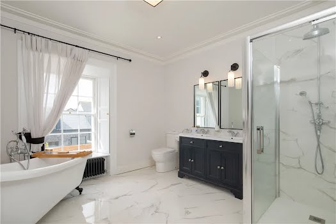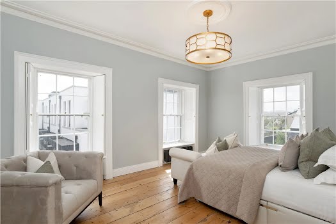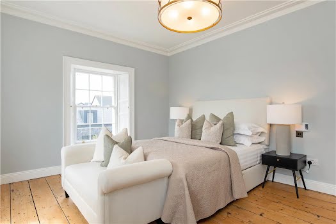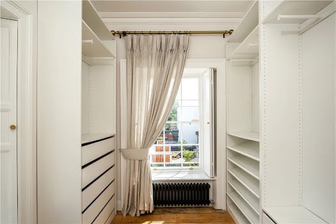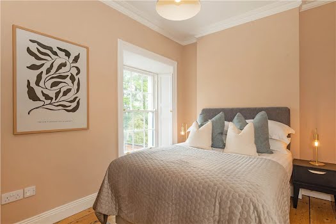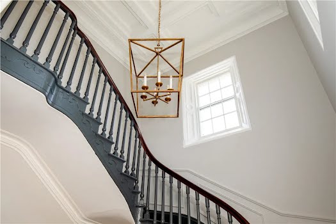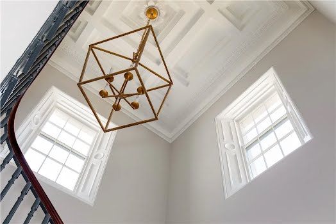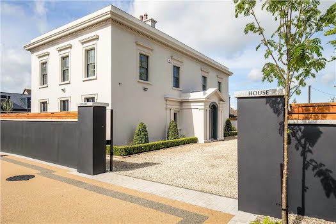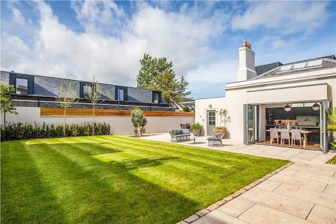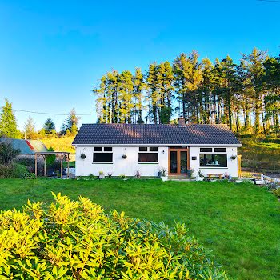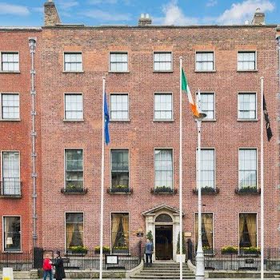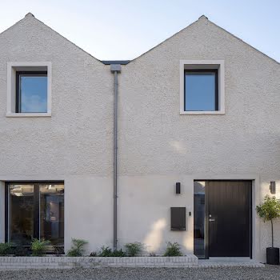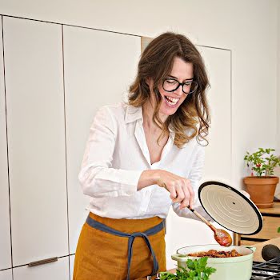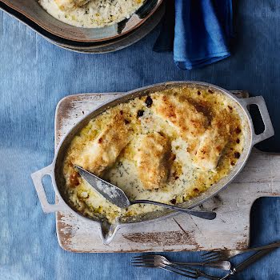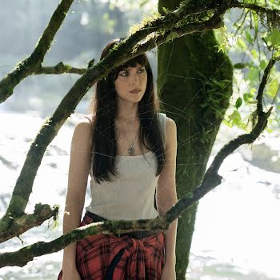Gowrie House: Inside this grand Glenageary home on the market for €1.9 million
A four-bedroom, three-bathroom home in Glenageary, Gowrie House oozes poise and sophistication.
Located on 34 Upper Glenageary Road in South County Dublin, Gowrie House is a tastefully presented home just a 30-minute drive from Dublin city centre. Originally constructed in the early 1800s, this carefully restored and cleverly upgraded property comes to the market in turnkey condition with highlights including underfloor heating and an expansive outdoor entertaining area perfect for summer barbecues.
Accessed via private electric gates, a sweeping gravelled driveway leads up to the front of the house where a single-storey porch structure greets you upon arrival. There you’ll find ample off-road parking for up to six vehicles. A pedestrian gate in the original stone wall provides additional visitor parking in the cul de sac to the front, parallel to Upper Glenageary Road.
A restored front door opens onto the porch with original floor tiles and storage space to both the right and left. Glass doors lead into the main reception hall with wall panelling and warm solid parquet flooring. This continues inside to the central hall.
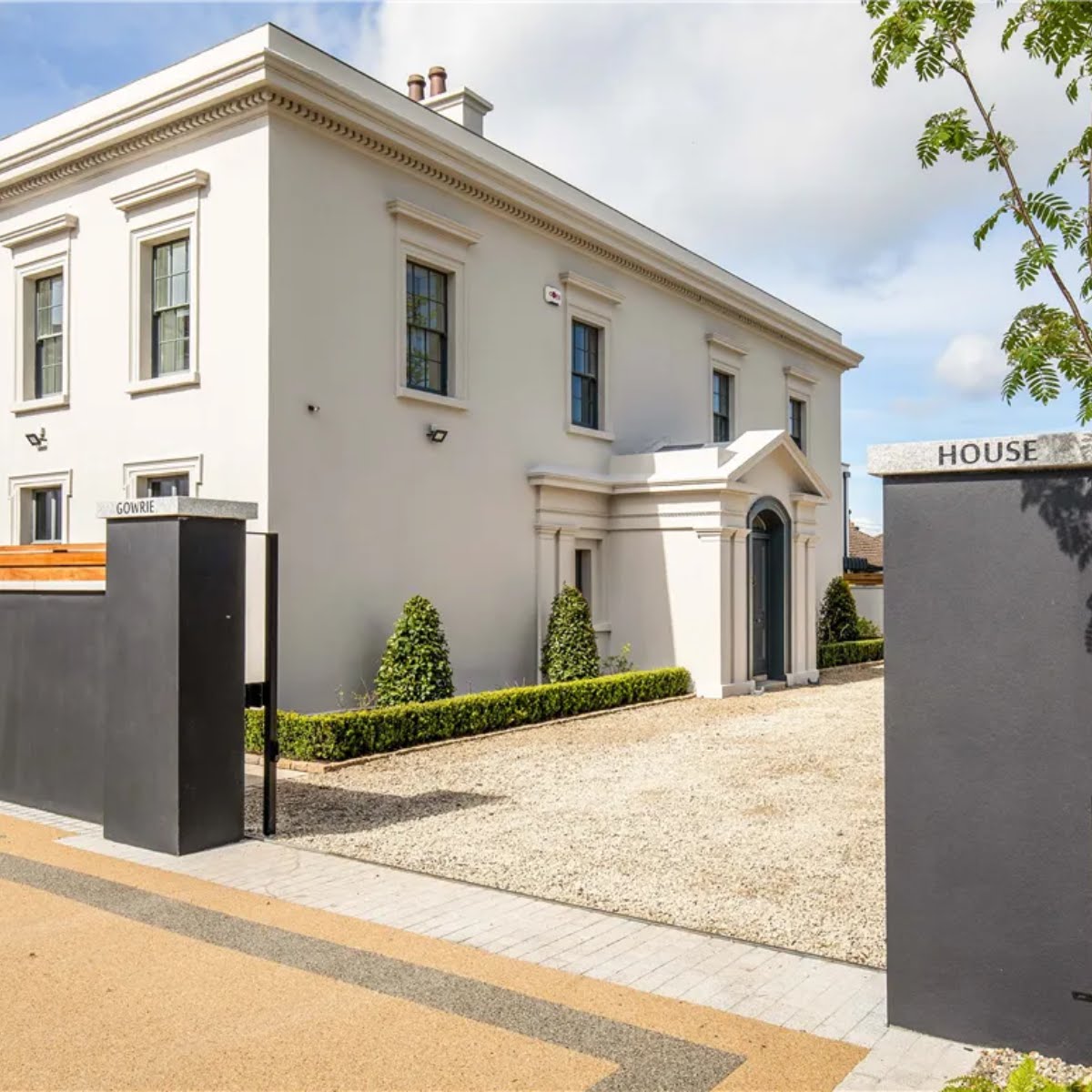
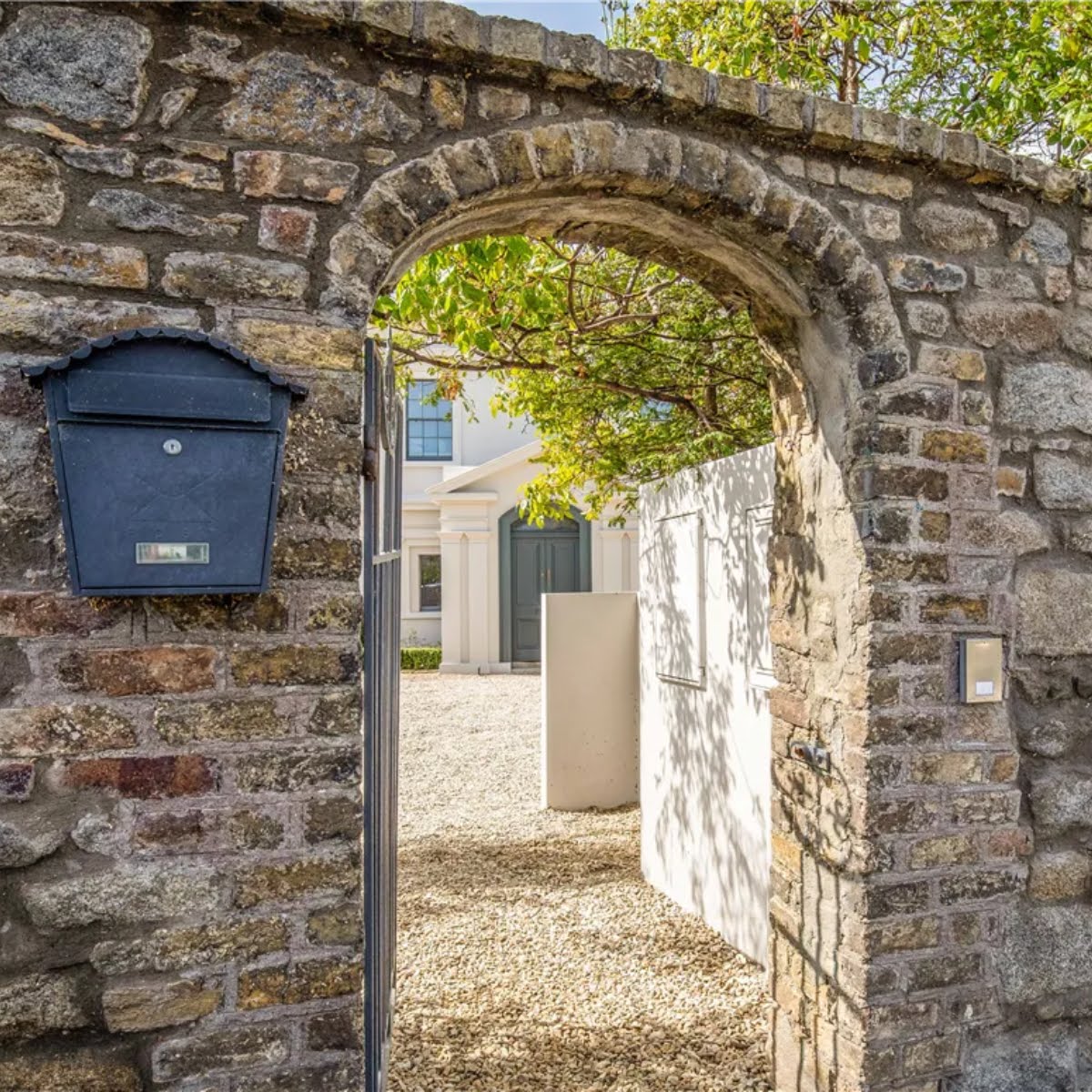
Cornicing, coving, working shutters and timber work – all original features of the home – are still intact though the property has been extensively modernised over the years. Inside, the focal point is undoubtedly the sweeping staircase off the main entrance hall, leading to the first-floor bedrooms. Windows frame the view at first-floor level with faithfully restored ceiling coving and plasterwork adding to the grandeur.
The drawing room is located opposite the front door. Original French doors open onto the rear terrace and garden. At the end of the room, a marble fireplace with open fire sits on a slate hearth.
To the left of the entrance hall is a second reception room, decorated in warm tones to provide a cosy and comfortable family space. Flooded with natural light courtesy of four French windows, two on either side, this room also features its own marble fireplace and opens out onto the rear terrace.
Continuing inside through the central hall on the way to the kitchen, you’ll find a guest bathroom – panelled and papered with cabinetry for coats and storage.
The kitchen-cum-dining room is a bright and spacious room, opening to roof height. Custom cabinetry in the form of high and low level fitted units line the walls. A generous marble-topped island with sink, wine fridge and seating sits in the centre of the room with a dining table and chairs positioned in front of a custom bay window with floor-to-ceiling glass doors.
Appliances include a double-width Lacanche range with brass and steel fittings and an integrated pasta tap. Overhead antique brass globes are suspended from the vaulted ceiling
The utility room features its own separate door to the garden and alarm panel, making it a handy family entrance – particularly when it’s raining. Well-appointed with built-in storage and a hanging laundry area, this room has two large-capacity Samsung machines.
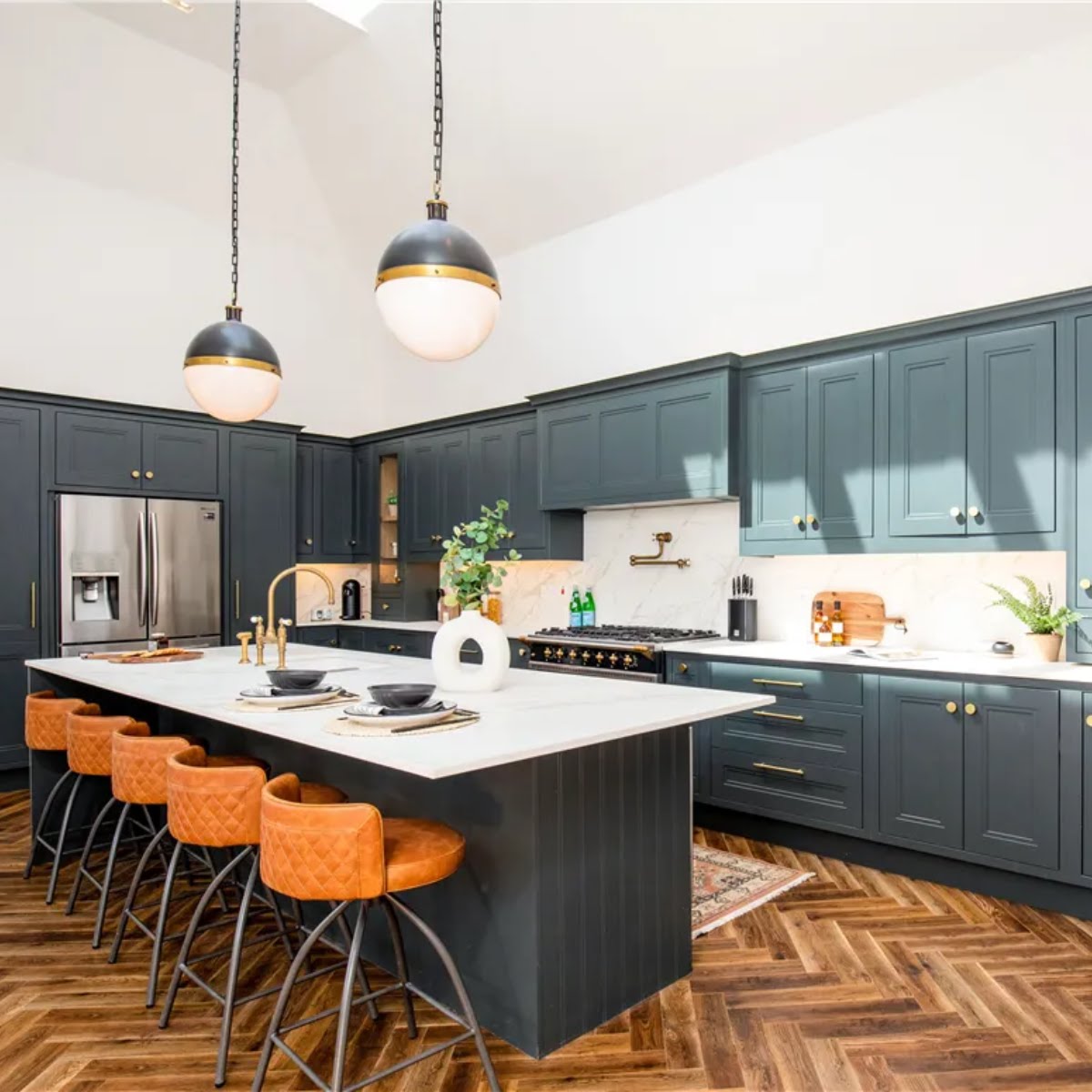
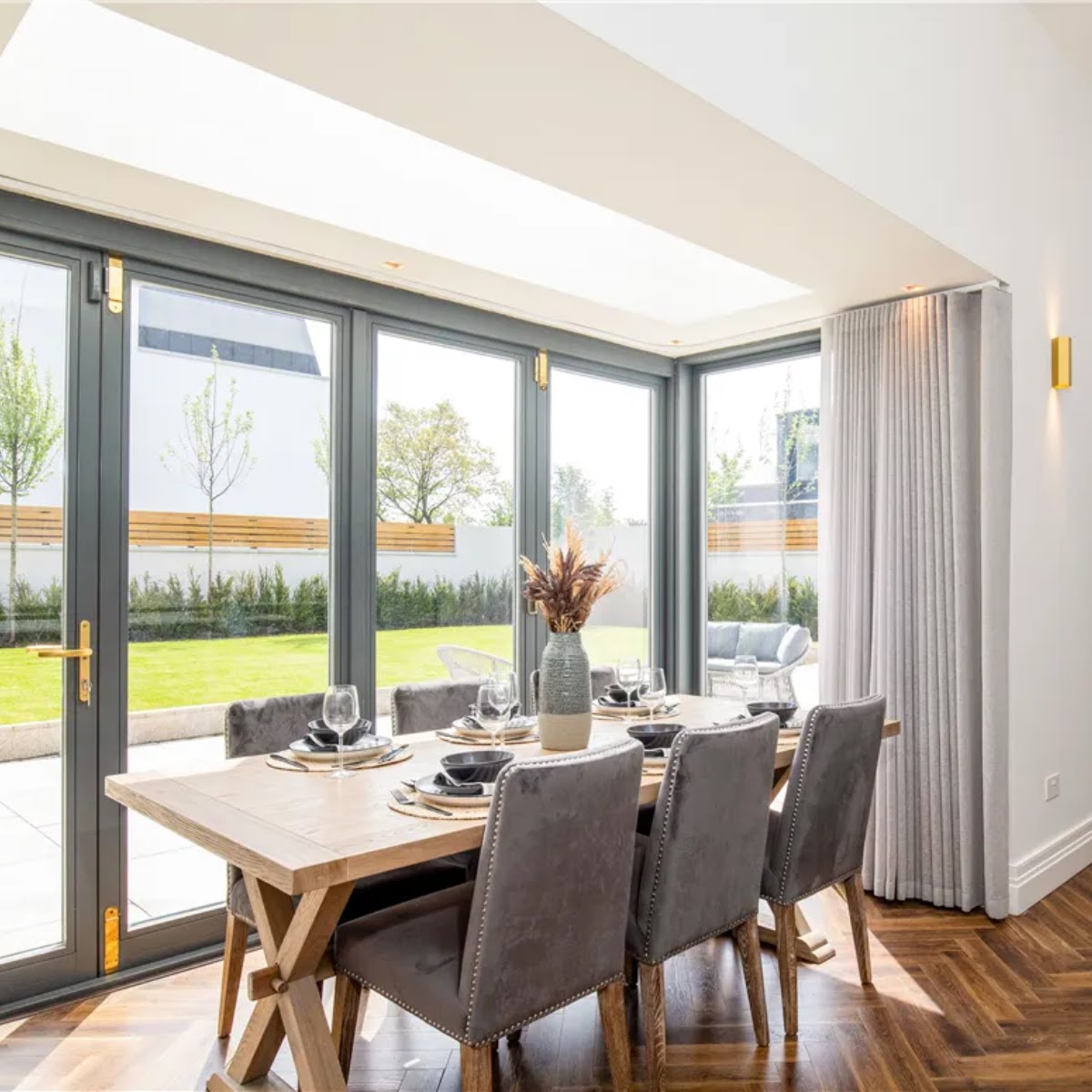
Moving upstairs, the original staircase sweeps up to the first floor where you’ll find all bedroom accommodation along with the main family bathroom. The bedroom hall is accessed through an original door, allowing privacy and peace at this upper floor.
The first room on the right of the bedroom hall, with original mantelpiece and sash windows on two sides. This room features original and restored timber flooring and cast iron radiators.
The bathroom overlooks the rear garden and has been fitted with a walk-in shower, WC and vanity unit with wash hand basin.
The main bedroom has sash windows on two sides, with an opening leading to a walk-in dressing room – a nursery in previous years. The master ensuite, formerly a double bedroom, has a roll-top bath, walk-in shower, WC and double vanity unit. A sash window overlooks the rear garden.
The other bedrooms overlook the front of the house, with sash windows, working shutters and restored timber flooring.
Set on a private plot of land approximately 1/4 acre, the southwest-facing garden enjoys plenty of sun during the summer months. The L-shape of the original structure lends perfectly to entertaining outside from all rooms on the ground floor of Gowrie House.
Landscaping includes mature ferns, buxus and trees including an old olive tree from the original Gowrie gardens. To the front, existing and old trees are complemented with recent soft landscaping around the main parking area and framing the front of the house.
Conveniently located in South County Dublin, the property is well-served by local amenities and transport links. Many schools are within walking distance with several others accessible by Dart or car.
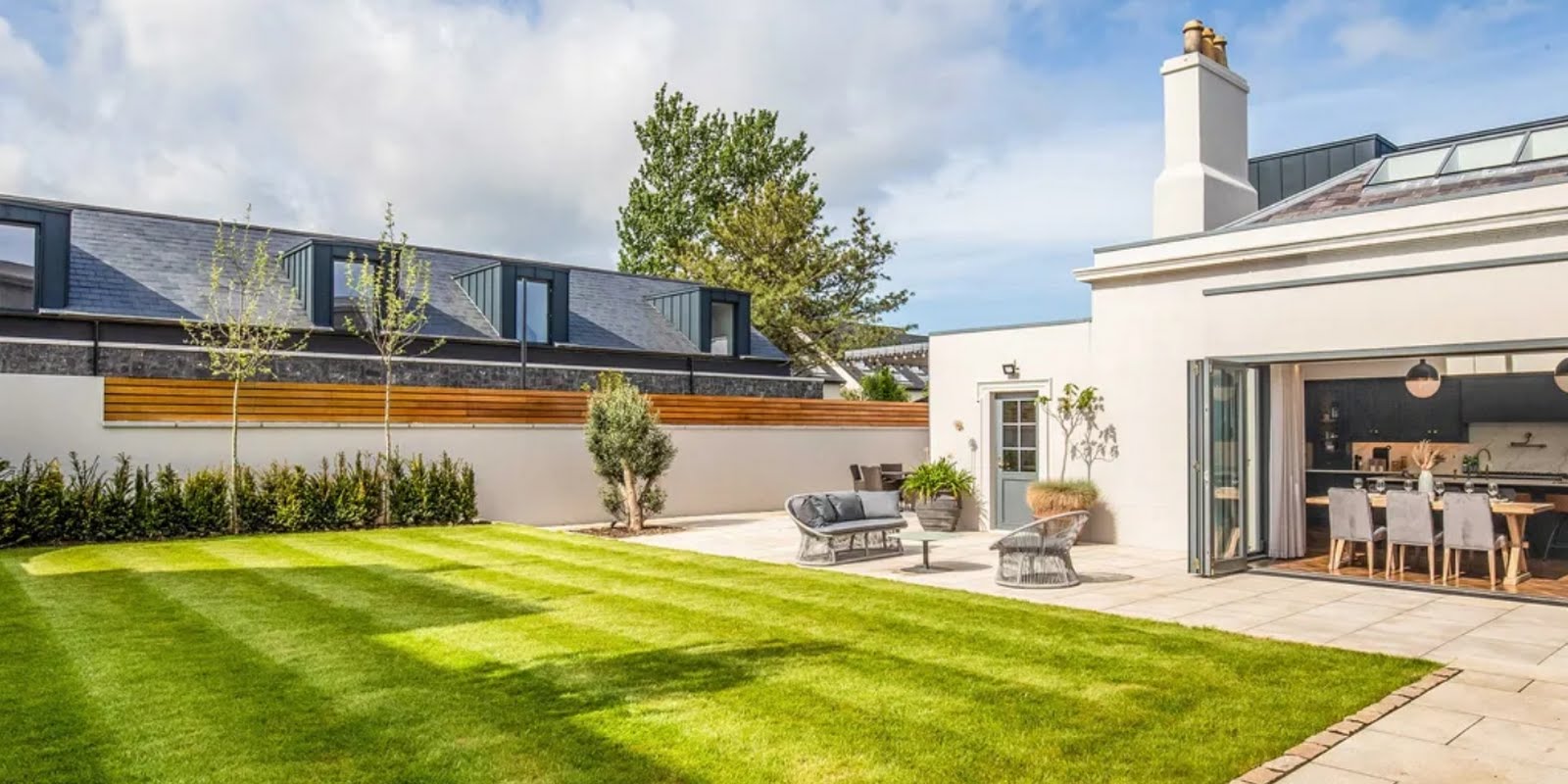
Currently on the market for €1,900,000, viewing of this beautiful property can be arranged through Bergins Valuers & Estate Agents Ltd. In the meantime, take a tour of this impressive Dublin home in our gallery below.





