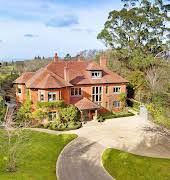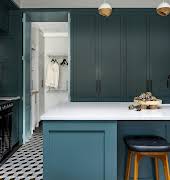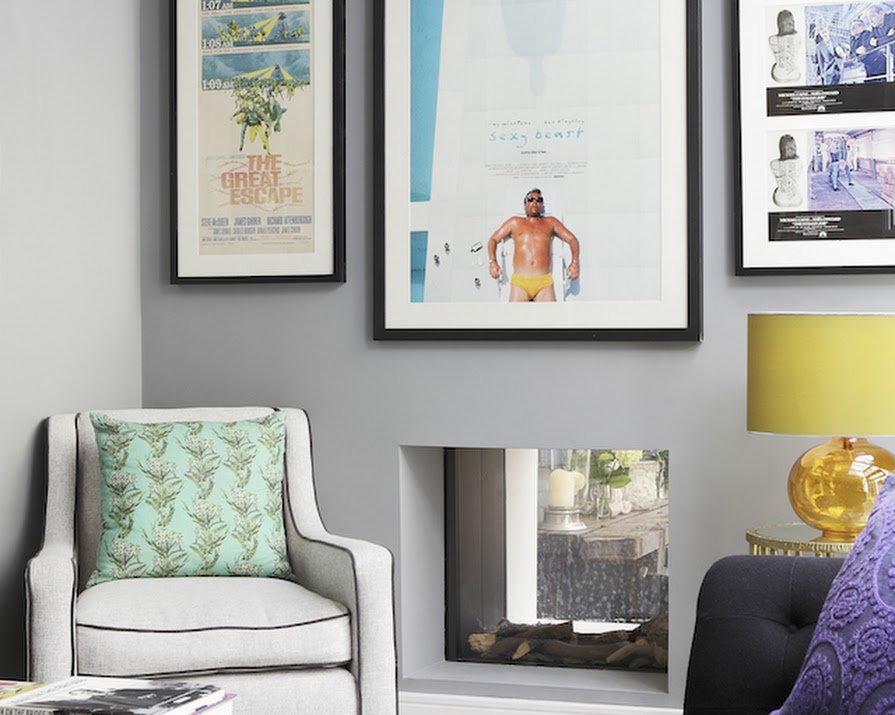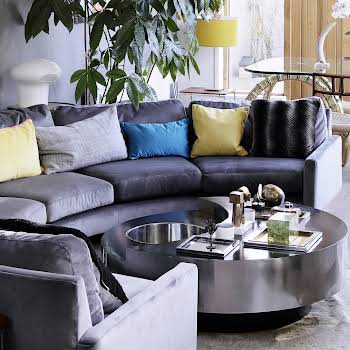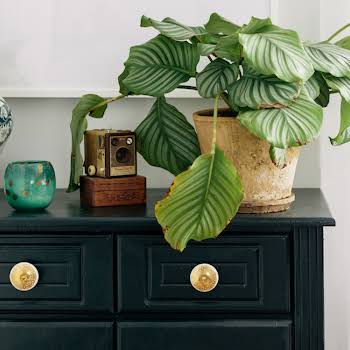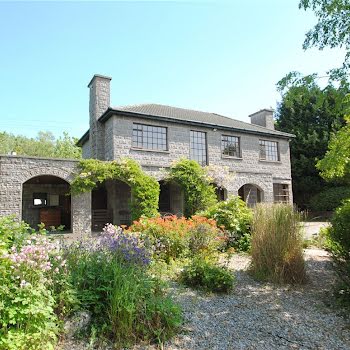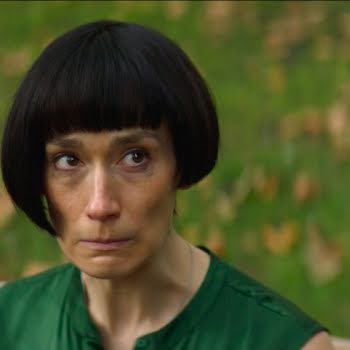
By IMAGE Interiors & Living
09th Jan 2016
09th Jan 2016
With an airy glass extension, considered finishes and eclectic furniture, Vanessa Kilduff’s bespoke family home, in Sandymount, Dublin 4, is fun for both kids and adults, and never compromises on style…?
WHO LIVES HERE Vanessa Kilduff and her husband, Emmett, with their three children, Leyla, Dillon and Leo.
THE HOUSE A modern three-storey family home by the sea in Dublin 4.
WHY WE LOVE IT Smart design means it has lots of light, depth and height.
Growing up in a glass house in Wicklow, Vanessa Kilduff always knew she wanted to bring elements of her parents? house into her own family home. ?Light was really, really important. My father and uncle designed an open-plan glass house, so I’m used to a lot of light and height,? she says. ?That was one of the things we brought to the architects: ?Glass, just lots of glass please.??

Vanessa admits that had they been let to their own devices, they might have ended up with a sterile warehouse or gallery-style space. It was architect Catherine Crowe from Optimise Design who provided guidance. ?We wanted even more glass in the house, but thankfully Catherine said, ?No, that’s enough.? Really, our whole idea was height and a glass box, but she reminded us that we needed walls and definition and different areas. The result is still open-plan – you can see right through, but it’s very liveable.?

Clever tactics are at play everywhere. A small courtyard breaks up a space into a living room and study, while the steps up to the living area make the ceiling lower and the space that bit cosier. Dark colours create an inviting feel, which is perfect for relaxing in the evenings, and a two-way fireplace both joins and divides the living and dining areas.

?It was great to have Catherine to remind us about actually living in the house: you can’t just have a big glass box,? Vanessa laughs. ?She was really realistic about what a family home should be; she listened to us – and she wasn’t precious about her design or her vision. It was very much a collaboration of ideas and everything was upfront.?

Childhood sweethearts Vanessa and Emmett had always dreamt of a period home but had to make a decision based on finances and weighing up the potential of a prospective property. ?If I’m honest, I didn’t fall in love with this house initially,? Vanessa admits. ?It was what we could do with it that got me excited.

“When we were in London, we lived in a beautiful old redbrick – which I loved – but there wasn’t enough light for me. This space in Dublin is amazing; we couldn’t ever have dreamt of this in London. It was really when we started talking to architects that I started to think, ?This is going to be great.??

From the off, the couple pursued an urban feel. They took inspiration from hotels and restaurants around London, particularly Soho House. ?I knew I wanted the polished concrete and broken walls. That was part of the original concept, which then had to evolve for the house itself and where it is. From there, the design transformed into something a bit cleaner.

“I wanted a warehouse feel – but as it’s a family home, we also needed comfort.?

Keeping a home stylish with kids in residence requires some routine. ?They’re slightly on autopilot now to bring toys back to the playroom,? says Vanessa, ?but you have to allow it to get messy during the day.

“In the evening, we have a tidy-up tradition to put everything back in the playroom. I like to relax in a grown-up space by evening time. Of course, for the shoot, I moved Leo’s box of plastic fantastic toys out of the kitchen!?

Although the house was truly spectacular when we visited on a bright, sunny day, Vanessa says it really shines in winter. ?In summer, it can get very warm, so thank God Catherine didn’t let me put in more glass. I love the light in winter and it’s just lovely to have that.?

Read more of Vanessa’s inspiring extension tips.
Words Amanda Kavanagh. Photography Ruth Maria Murphy. Styling Kate Phelan.







