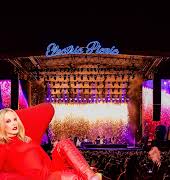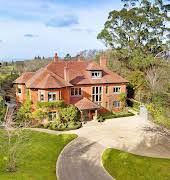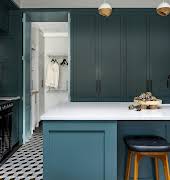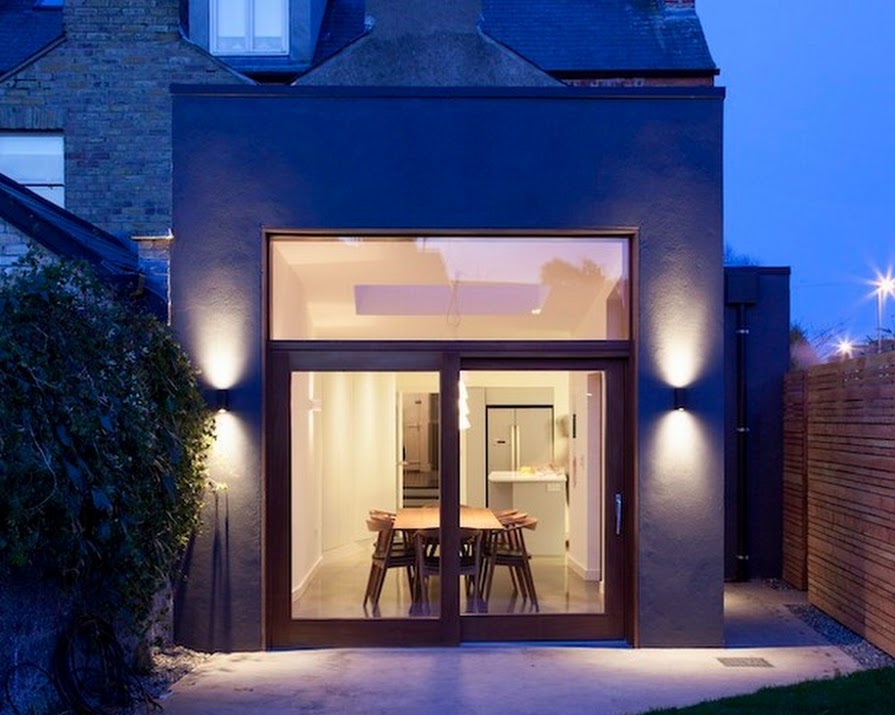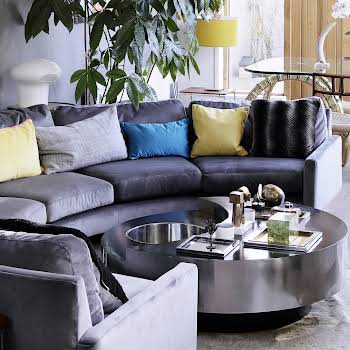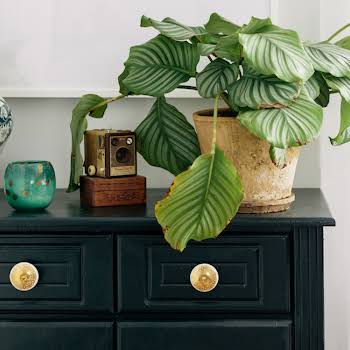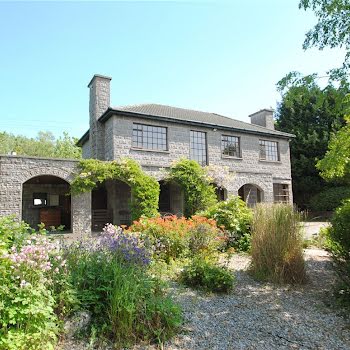
Elegant Entertaining and Family Feasts: This Dublin Extension Ticks All The Boxes
By Sharon Miney
12th Mar 2016
12th Mar 2016
A food-loving family who adore entertaining commissioned this light, bright kitchen/dining extension to their vibrant Victorian home in Dublin 6.
OFF-SQUARE PROJECT We love this single-storey kitchen/dining extension to the rear of an end-of-terrace Victorian redbrick in Dublin 6, designed with family in mind. Architect Aoibheann N? Mhear?in of Anima explains, ?For the clients, the kitchen is the most important room in the house. They love to cook and entertain, so the brief was to create a space that was bright, family-friendly, had plenty of storage and took advantage of the southwest-facing garden.? It was a challenge she truly relished.

?The clients wanted space for a table that could accommodate a minimum of ten. Though the dining room was connected to the kitchen, the clients wanted them to feel like separate spaces. Light was a very important aspect of the brief, as was consideration of the practical aspects of running a home. They wanted a high-quality contemporary design that would contrast with but complement the existing Victorian home.?

Aoibheann’s solution? ?The concept is that the dining room is viewed as a camera lens, drawing light deep into the house while also focusing the view onto the garden outside. The experience of this is really clear on entering the front hall: your eye is drawn through the depth of the house. The off-square geometries of the original house were responded to in plan and section in the extension. The storage wall undulates to enclose all the workings of a family house, while the roof line bends down and back up again to reach out to the light of the garden.? We’re definitely onside with off-square geometries. anima.ie

ARCHITECT Aoibheann N? Mhear?in (Anima) in collaboration with Adrian Hill Architects.
CONTRACTOR Kiwi Construction.
KEY MATERIALS Polished concrete floor (by Concrete Concepts); zinc roof; kitchen by Darren Langrell Furniture; quartz countertop; iroko windows (by Archworks Joinery Ltd); glass roof light (RUHM)


