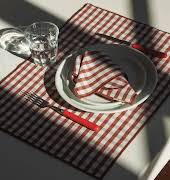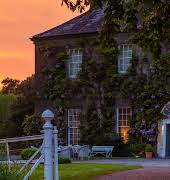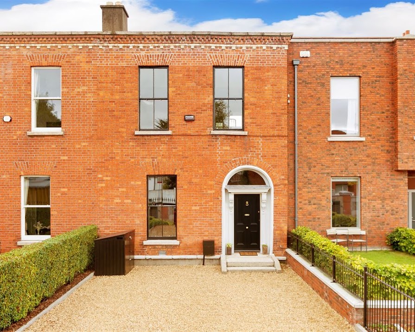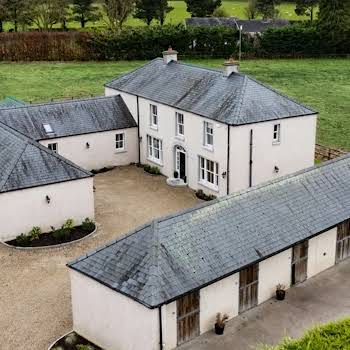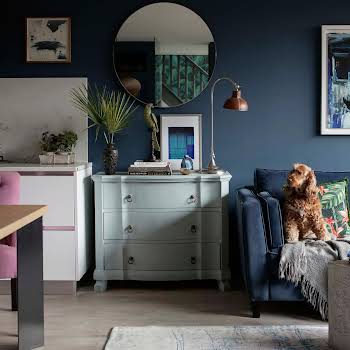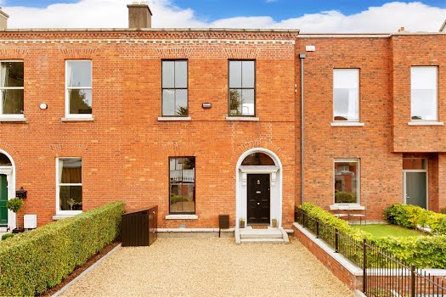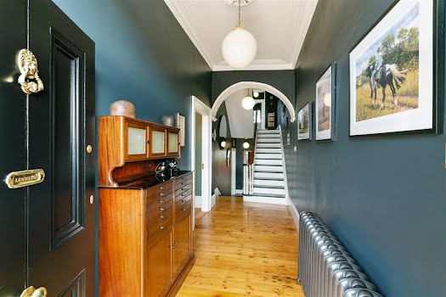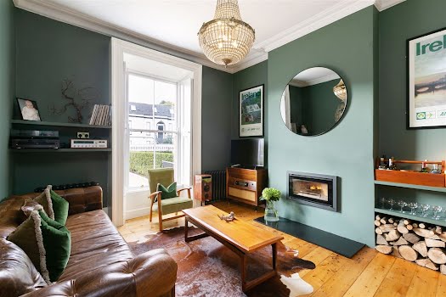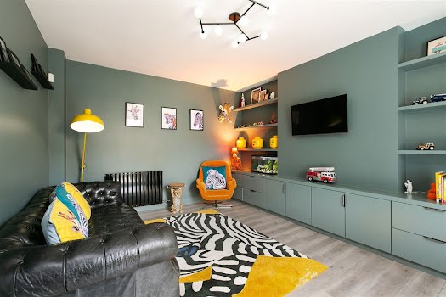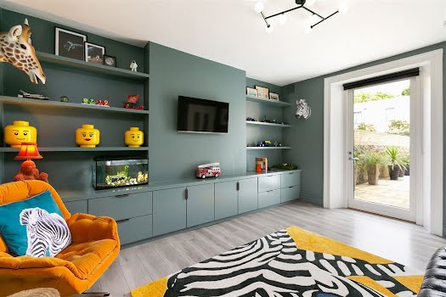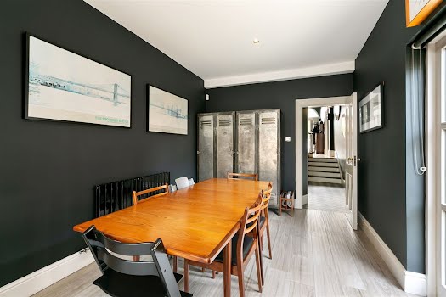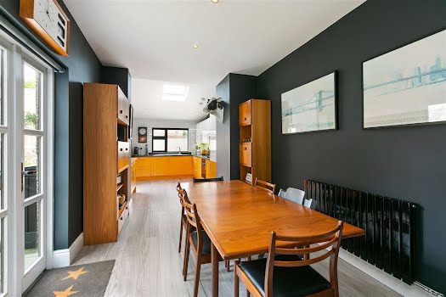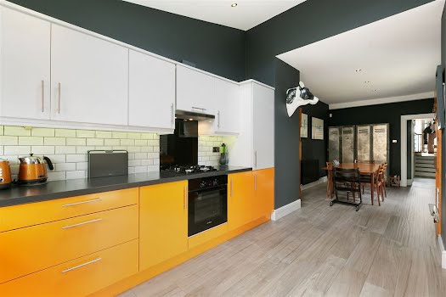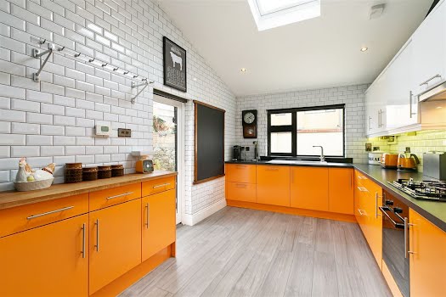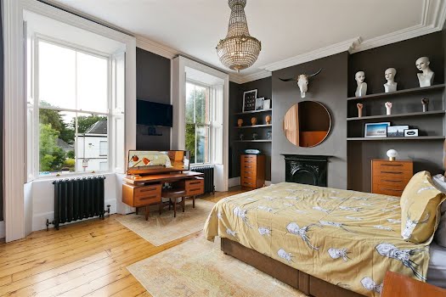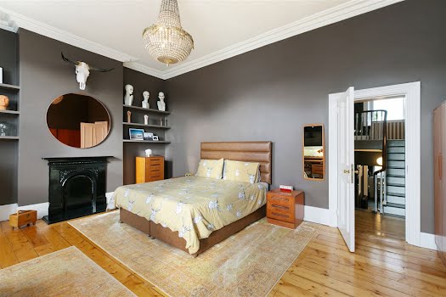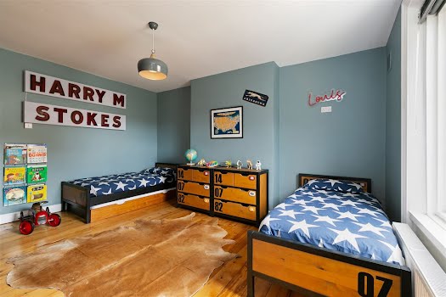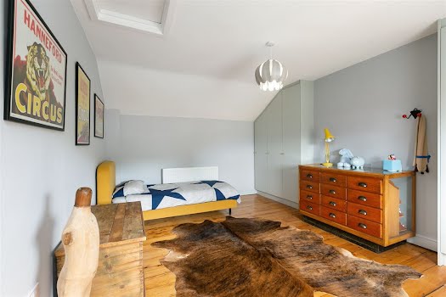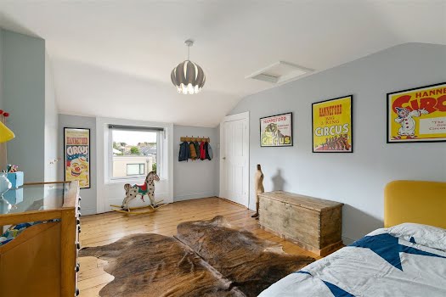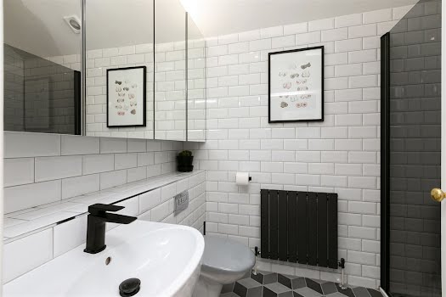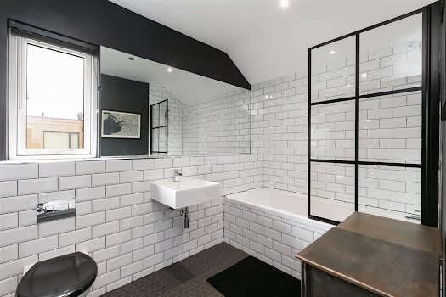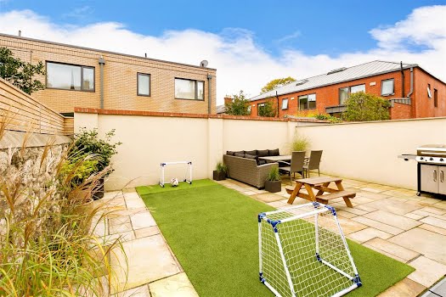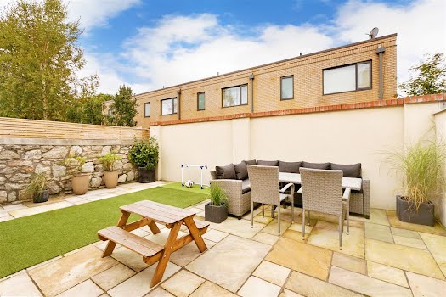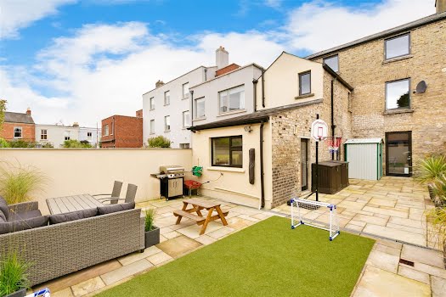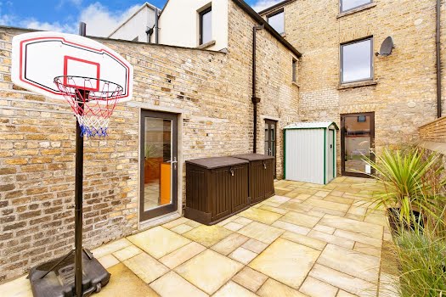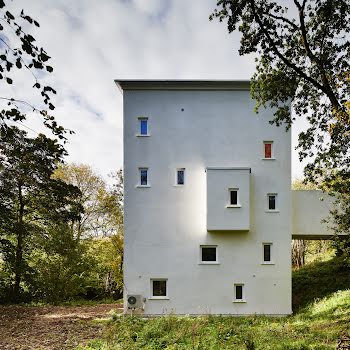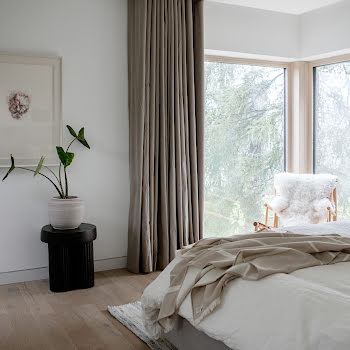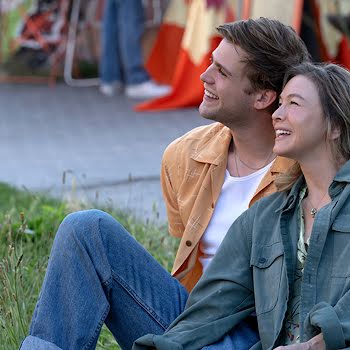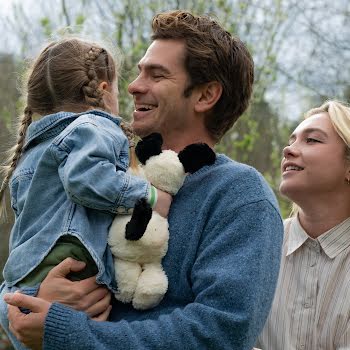
By Megan Burns
31st Oct 2021
31st Oct 2021
The Victorian three bed home is full of moody hues and pops of vibrant colour.
A red brick Victorian terrace, 5 Le Bas Terrace is a stylish family home, with two storeys to the front and three at the rear. It was completely refurbished in 2014.
It combines period features with contemporary style, particularly in the colour palette used throughout, which combines rich, dark shades with vibrant brights to provide contrast.

The entrance hall has its original wooden floor, as well as decorative ceiling coving and a plaster archway. To the left of this space is the first of two reception rooms, which has a particularly large sash window with shutters, original wooden floors, high ceilings and an inset wood burning stove.
The second reception room has a glazed door to the back garden, as well as built-in shelving and cabinets.

At the back of the house sits the kitchen and dining space. It is a long room with French doors to the back garden, a roof light in the kitchen space, and gloss units in contrasting white and orange.
The dining space sits closer to the hallway, and has space for a large table. There is also a utility room on this level.

Upstairs, the main bedroom is the full width of the front of the house, with two large sash windows, a fireplace, and built-in shelving. There is a well-sized second bedroom on this level, as well as a shower room and family bathroom.
On the second floor is a large third bedroom with fitted wardrobes.

Outside, the back garden is mostly paved in Indian sandstone, with a small area of artificial grass, providing plenty of space for outdoor seating. The front has space for off-street parking for up to four cars.
The house also has an enviable location, just a short walk from the centre of Rathmines village, as well as the city centre.
Click through our gallery for the full tour of this home, which is on sale through Stokes Property Consultants.



