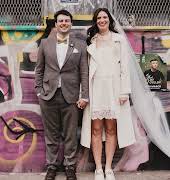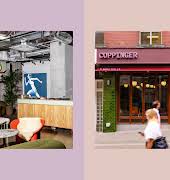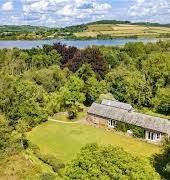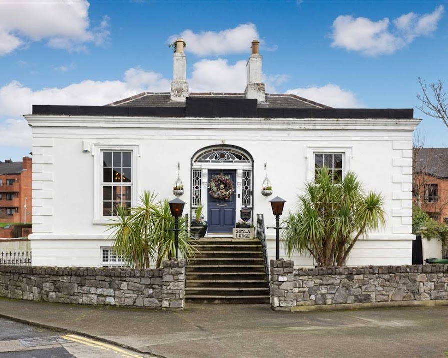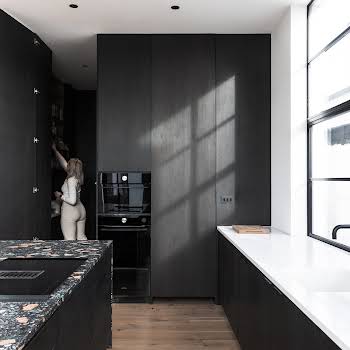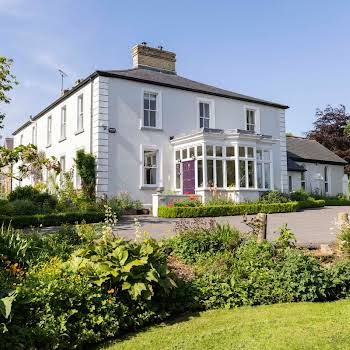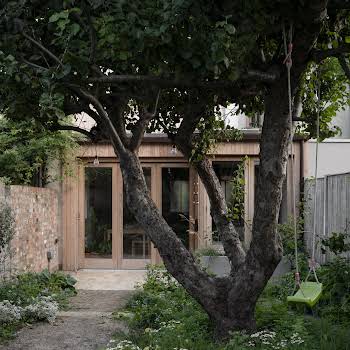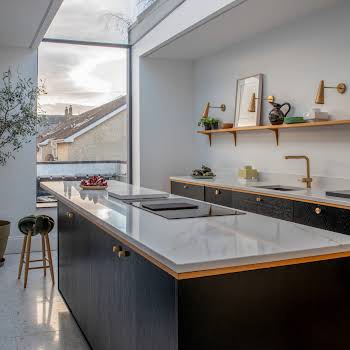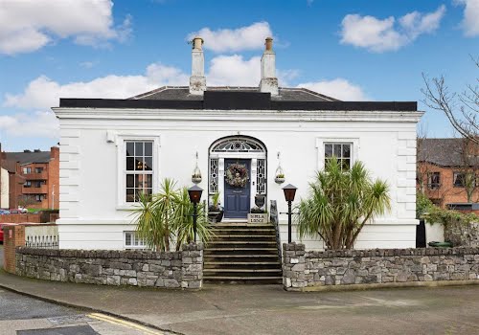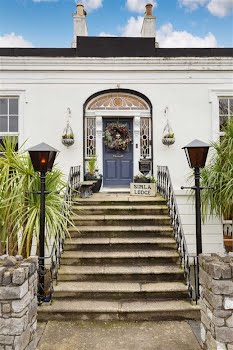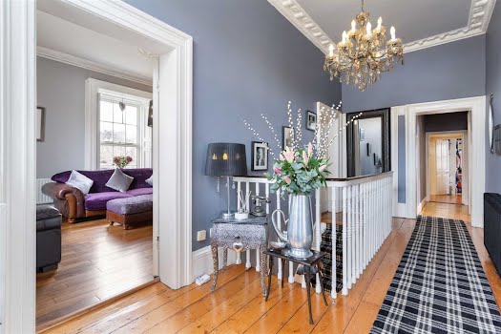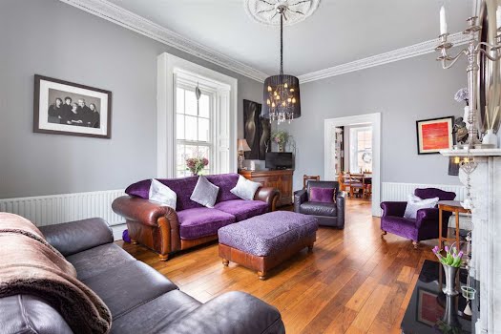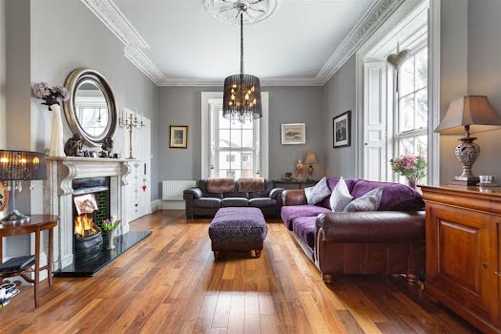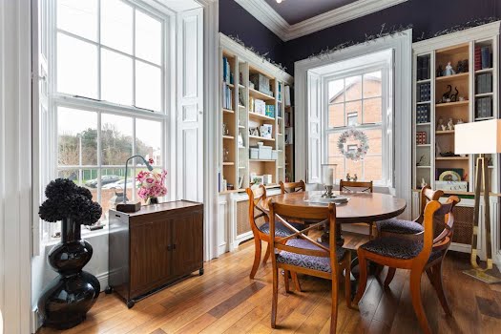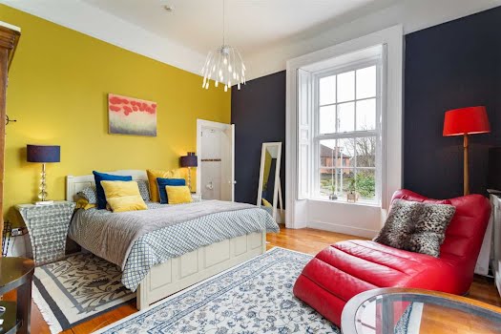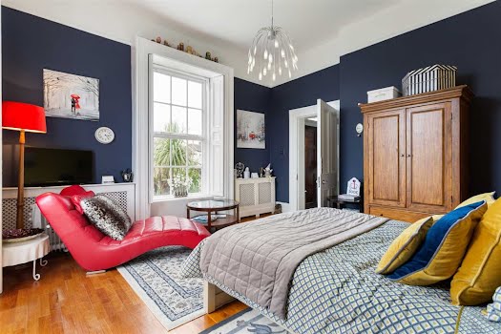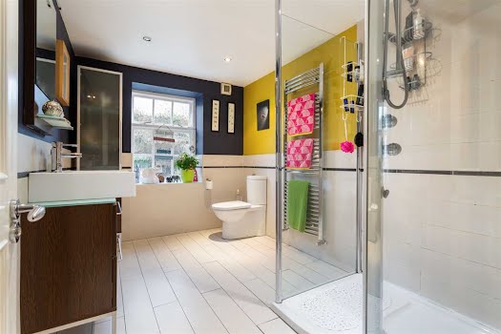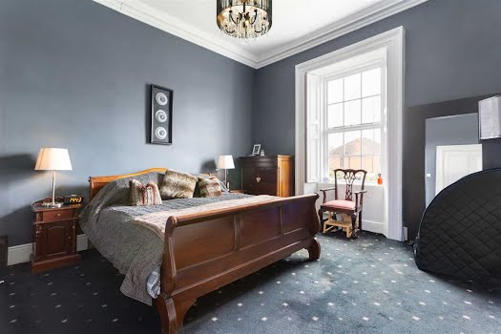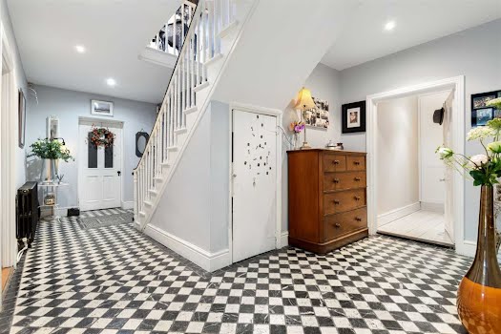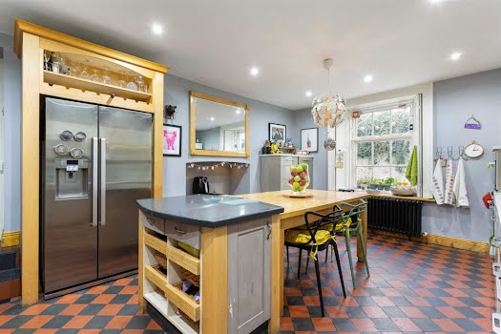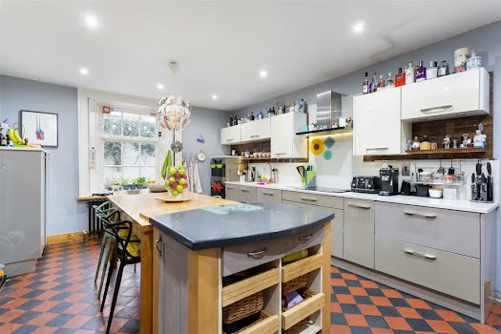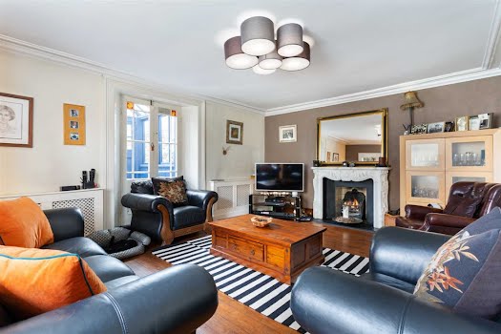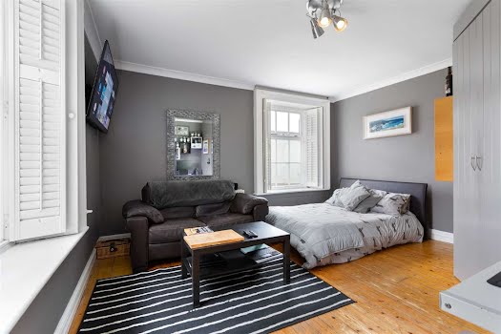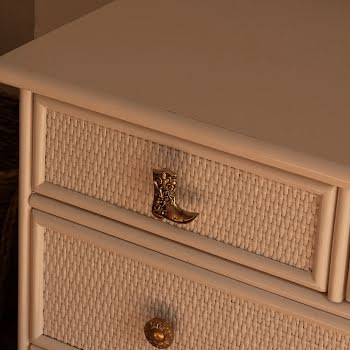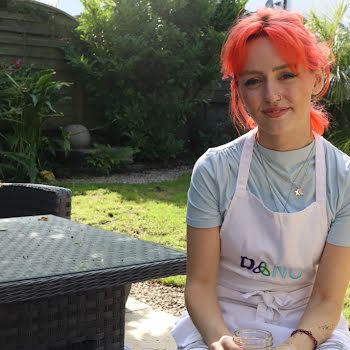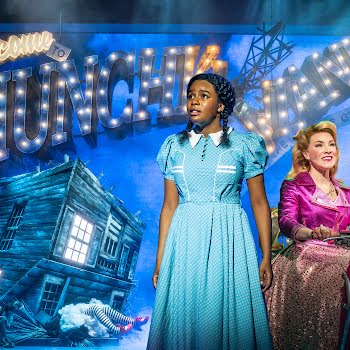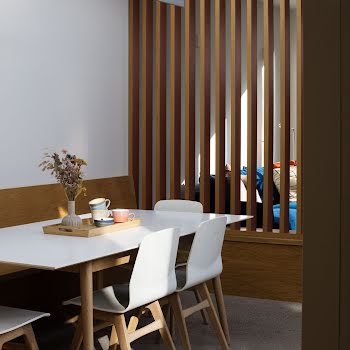This stunning Georgian house on Clontarf’s Strandhill Avenue is on the market for €1.5 million
By Lauren Heskin
01st Apr 2021
01st Apr 2021
You will probably recognise this unusual home just off the Clontarf Road. Built in 1760, the five-bedroom home is now on the market for €1.5 million. Take a look inside.
Originally the gate lodge for Clontarf Castle, this Georgian home was built around 1760. Undoubtedly it has been through numerous iterations, but it is now a beautiful five-bedroom home.
The granite steps off the path lead you to the grand front door and entrance hall of Simla Lodge. Off the hall there is a large sitting room and double bedroom on either side. The sitting room is magnificently lit by two large Georgian sash windows and a marble fireplace. However, the room and the 268-square-metre house as a whole has been expertly renovated with modern floors and a muted grey finishes throughout. The sitting room flows into the dining room/study, giving up an unbroken view from the front of the house to the back.

Advertisement
The front bedroom is ensuite and the elevated aspect of the house means it has plenty of privacy from the main road – just as Georgian-era architects had intended. To the rear of the house are two more bedrooms, one with an ensuite bathroom and the other with a spacious walk-in wardrobe located in the return.
Most of the social spaces are located downstairs. As well a wine cellar underneath the stone steps, the kitchen is still located in its original place, including the old hearth and terracotta floor tiles. However, it has been gracefully modernised with an open-plan design, including a large island with a breakfast bar. There’s a more relaxed lounge located on this floor, which maintains a lot of the Georgian grandeur of the upstairs floor with high ceilings, an ornate fireplace, cornicing and stained glass in the French doors leading to the back yard.
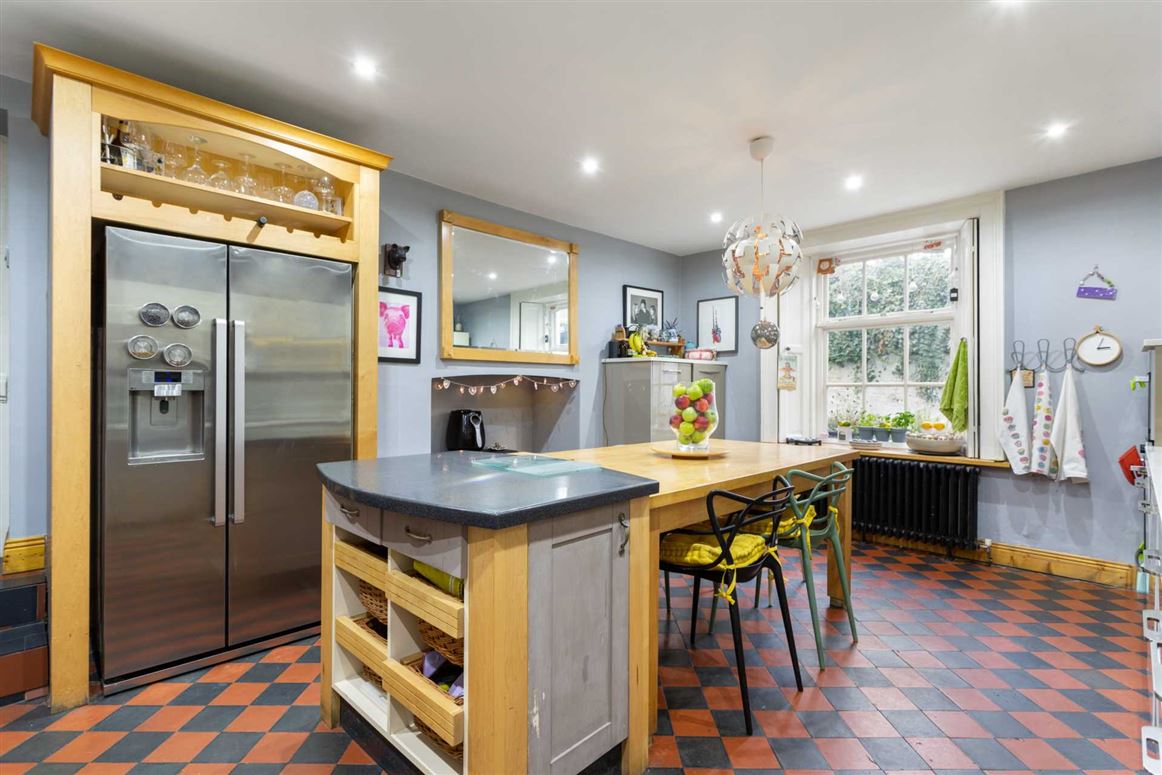
There’s also a large pantry and utility room off the kitchen, as well as a family bathroom and ample storage in the hall. The final two bedrooms of the house can also be found here, one with its own walk-in wardrobe. The rear garden is predominantly paved with a coach house but it could make for a wonderfully private garden with a little work.


