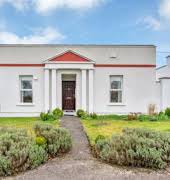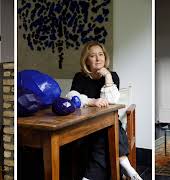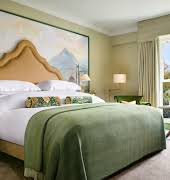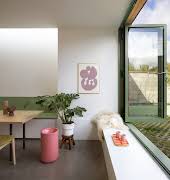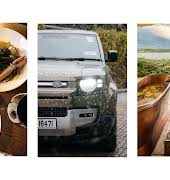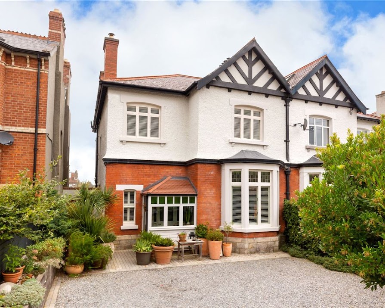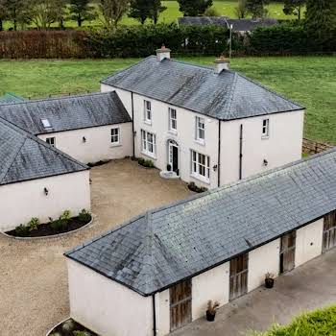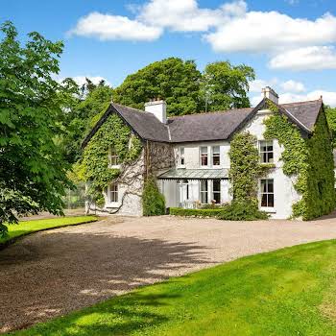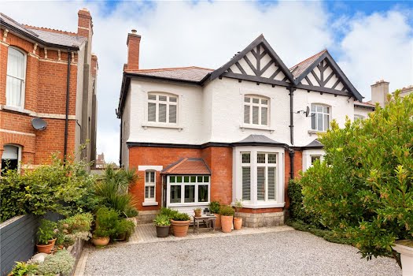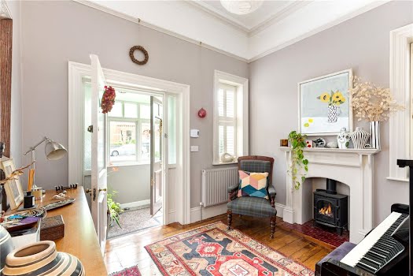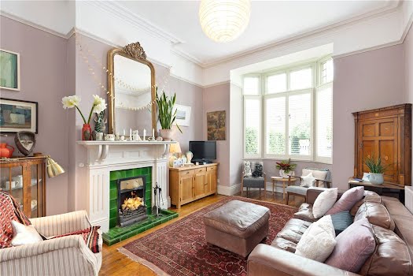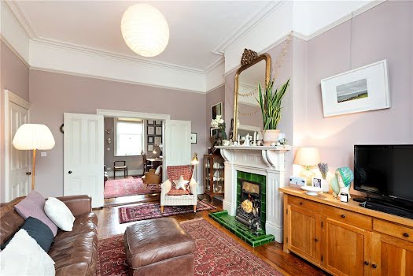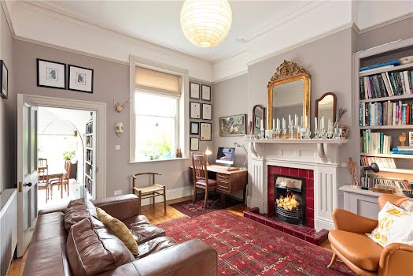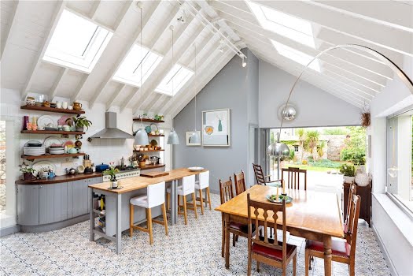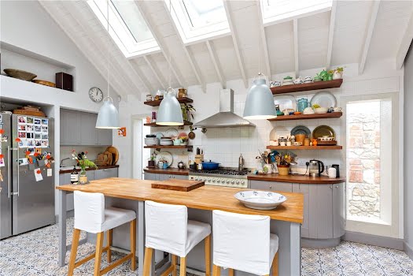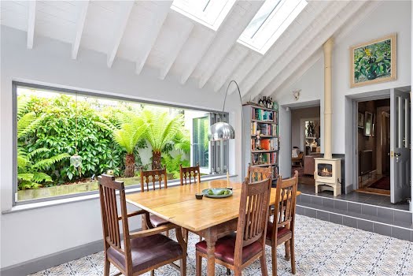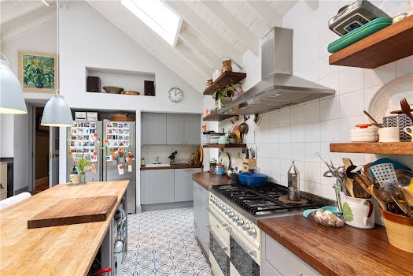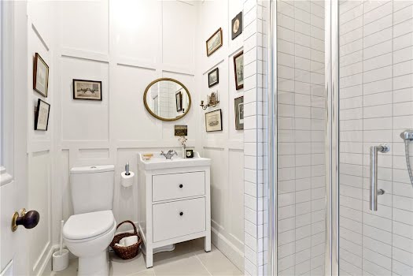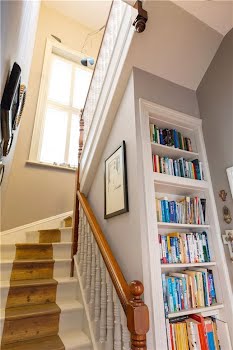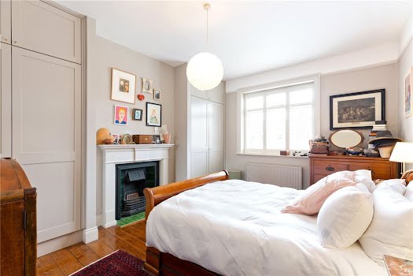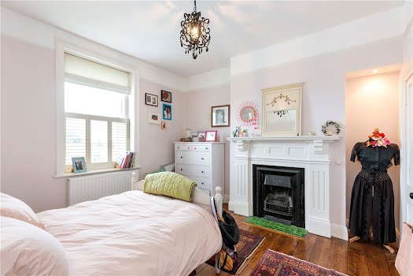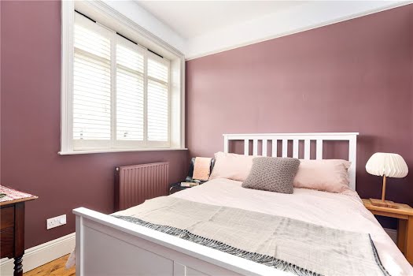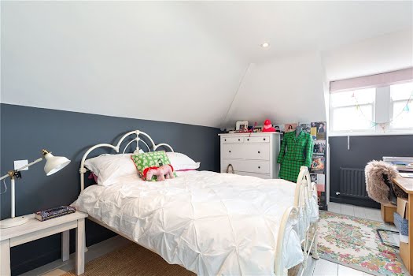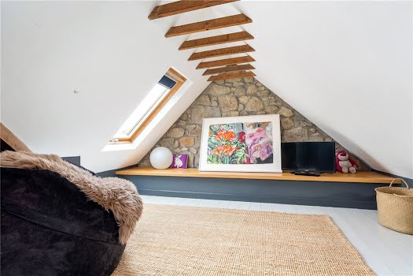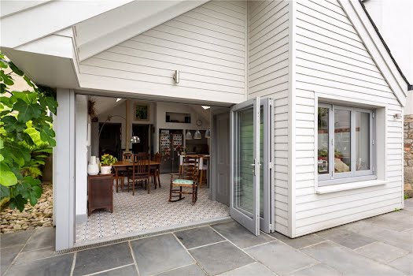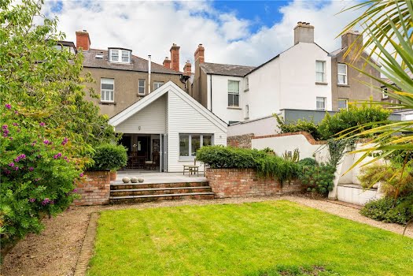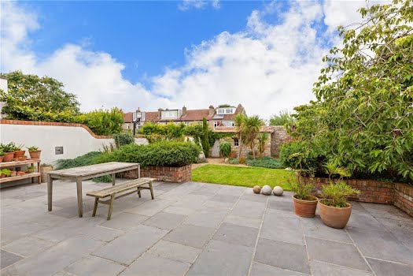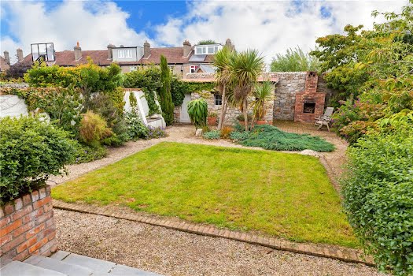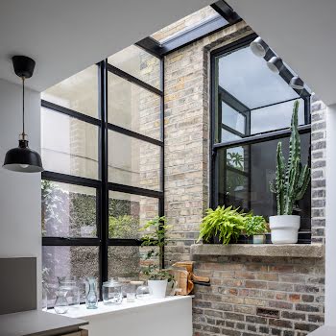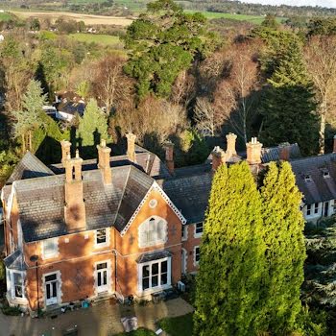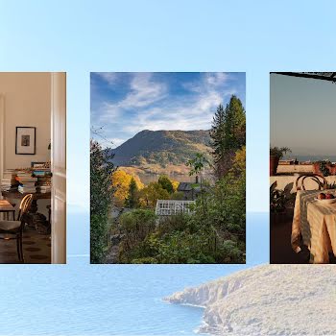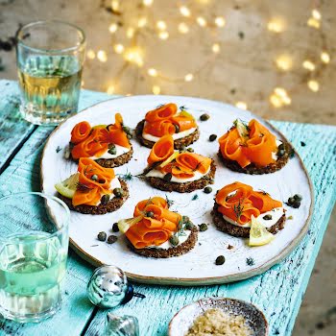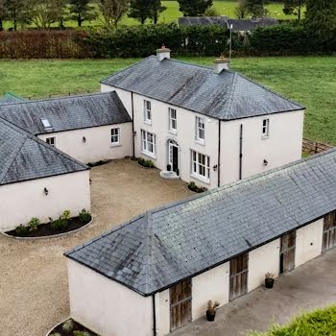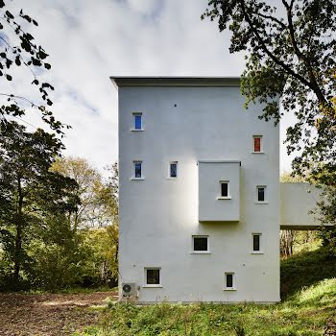
This Glenageary home with a charming double-height extension is on the market for €1.875 million
By Megan Burns
22nd Oct 2021
22nd Oct 2021
The four bedroom home makes the most of the space available with a tall rear extension and an attic conversion.
Situated close to Sandycove and the south Dublin coastline, 20 Spencer Villas is a four bedroom semi-detached home with plenty of character. It’s also a great example of how to maximise the space available in an existing home, with both a rear extension and an attic conversion.
You enter the home into the entrance porch with a terrazzo floor. The hallway is a welcoming space, with a wood burning stove, wooden floors and space for chairs and a side table, and you immediately notice the home’s high ceilings.

Advertisement
To the right of this space are the interconnected drawing room and living room. The drawing room has a large bay window, a striking green tiled inset on the fireplace, and high ceilings with cornicing details. The smaller living room is a cosy space, also with its own fireplace and a sash window looking out to the back garden.
The space where the original kitchen sat has been divided into a utility room and shower room, while the kitchen now sits in a large extension at the back of the house.

With a slightly dropped-down floor, this tall, vaulted space has a long window that can be totally opened up both at the back and the side of the room, with skylights adding extra light.
It feels very connected to the garden, and is definitely a space where the family would congregate. A small study is also tucked into the back of this room, looking out to the garden.

Advertisement
On the first floor there are three bedrooms with wood floors and picture rails, two of which have fireplaces. There is also a family bathroom with a bath and rainwater shower head.
What appears to be a cupboard on the landing actually conceals a staircase up to the second floor, where there is another bedroom suite, which used to be an attic. It has a study space and TV area as well as space for a bed, and an ensuite shower room.

Outside, the back garden has a raised patio area that leads out from the kitchen, a lawn area, and mature planting around the sides. At the back of the garden is an outdoor fireplace, and a granite-clad garden shed.
Click through our gallery for the full tour of this house, which is on sale through Sherry FitzGerald.
Advertisement



