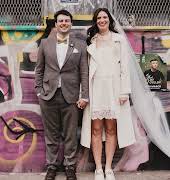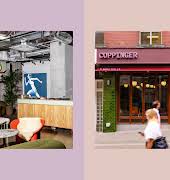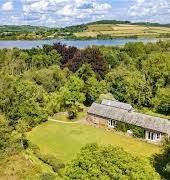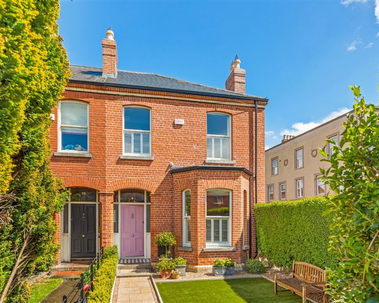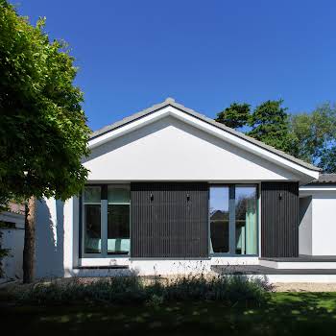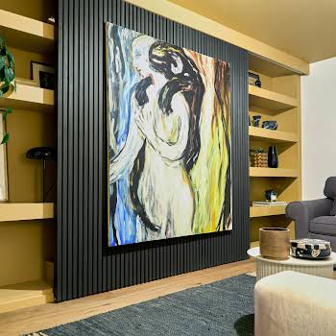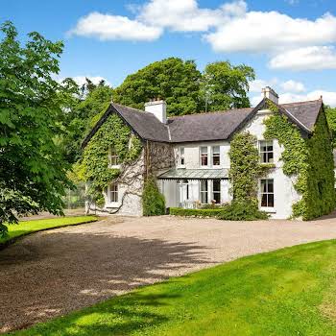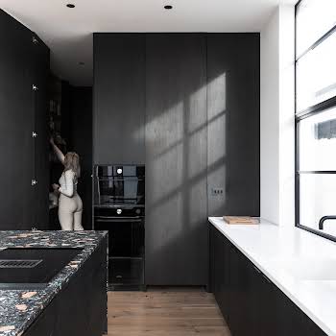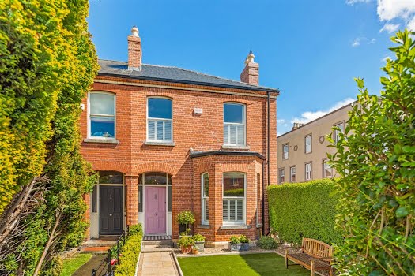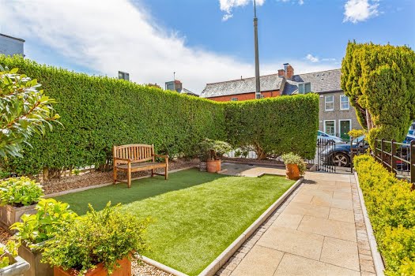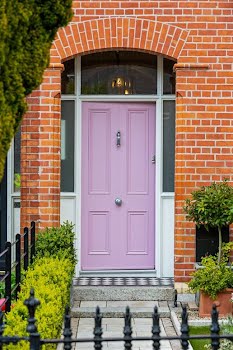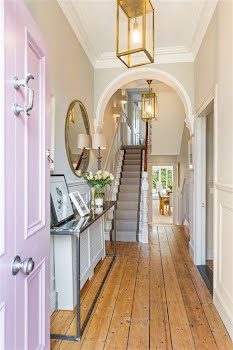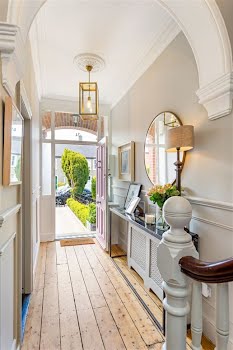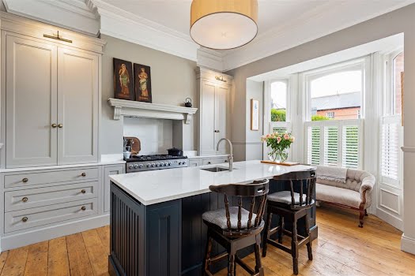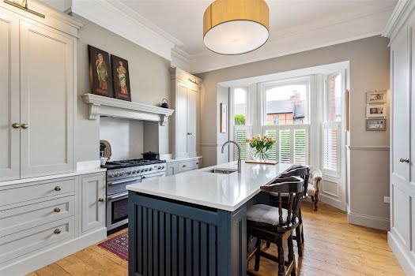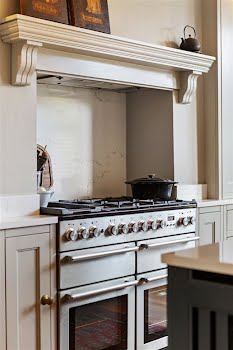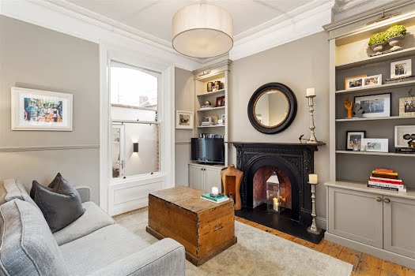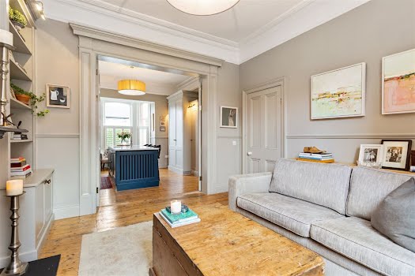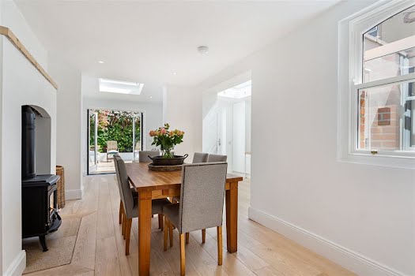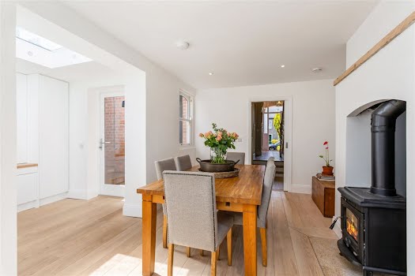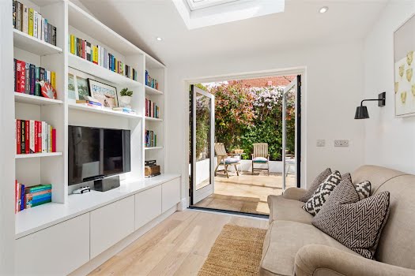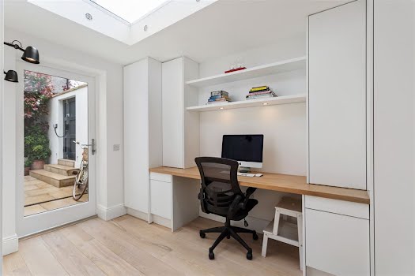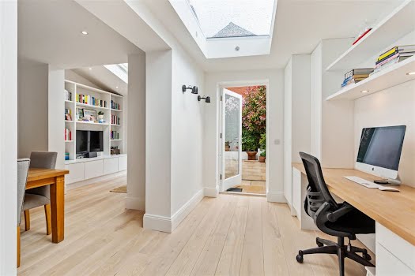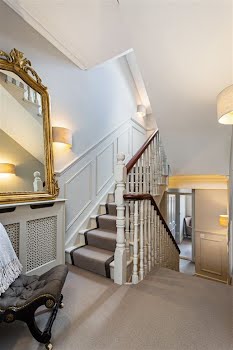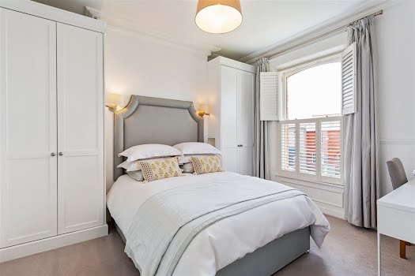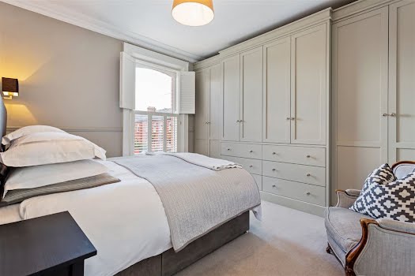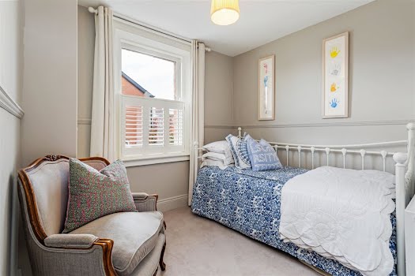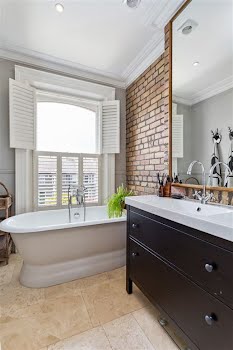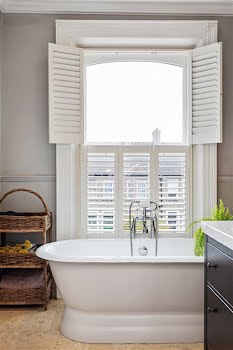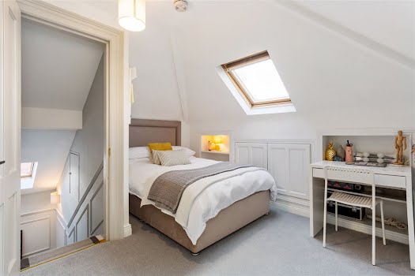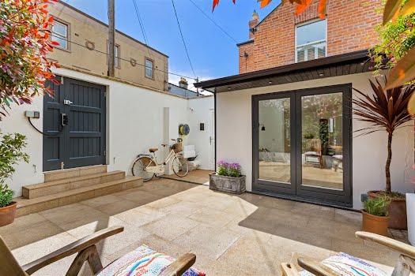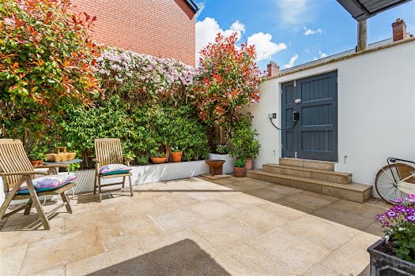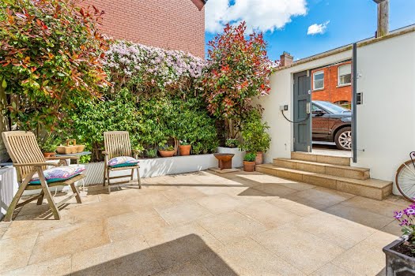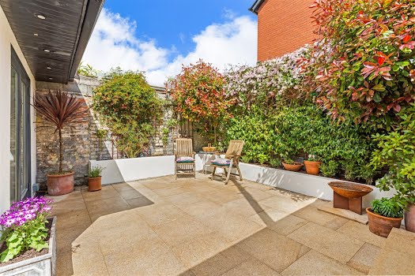This beautifully finished end of terrace on Rathmines Road is on the market for just over the million mark
By Lauren Heskin
21st May 2021
21st May 2021
Built around 1860, the Victorian house for sale in Rathmines has all of the period features you would expect with plenty of modern amenities.
Through the pink door of number 74 Rathmines Road, you’re welcomed by high ceilings, a period interior archway and beautiful original floorboards. There’s a line of sight running all the way from the entrance right through the original house and a new extension into the garden.
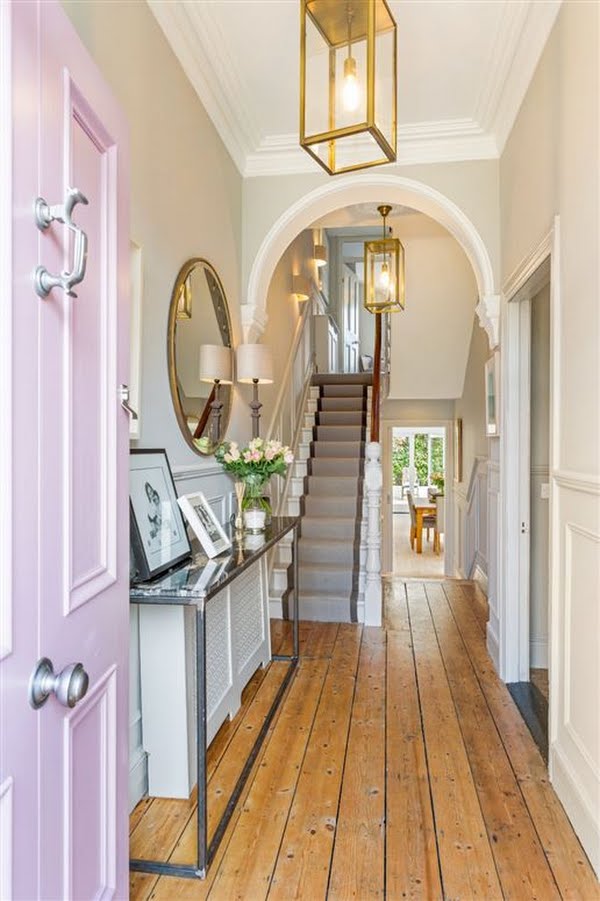
To the right, surprisingly in the kitchen. Typically relocated to the new extension, the homeowners decided to keep it in the original house, moving it to the front room where typically the front reception room would be. The result is that the home welcomes you in immediately, no austere sofas or untouched armchairs here.
Advertisement
Beautifully finished in a pale grey that runs through the entire original section of the house (the extension in a complementary white), the bespoke kitchen was built by Kelly Design Dalkey with the island finished in a pop of blue.
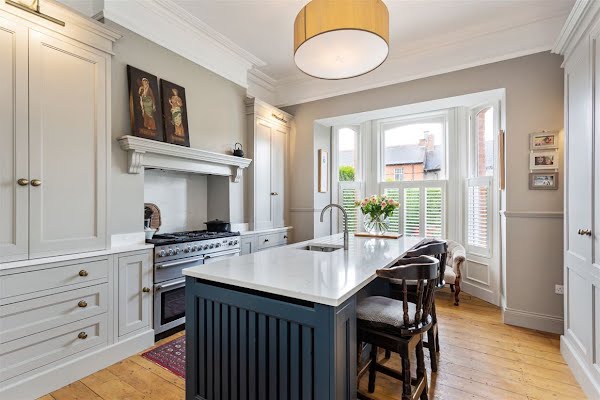
Separated from the kitchen by French doors is a cosy living area, where the original timber floors continue. Bespoke units in the alcove to frame the fireplace and the tall Georgian window overlooks a neat courtyard into the extension.
The white extension includes a dining area, study and second living space, with two doors opening onto a quiet and leafy courtyard garden with its own pedestrian access. Another glass door opens onto the internal courtyard and a large window light means this space is flooded with light. The new floors here work with the original house while noting its difference similar to the paint palette, allowing both spaces to feel connected yet separate.
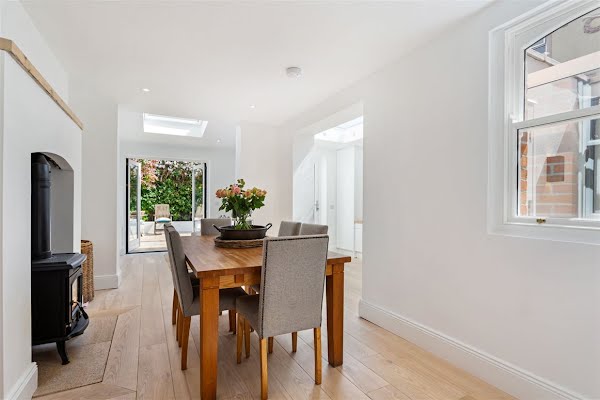
Upstairs the pale grey palette and bespoke storage continue into all three bedrooms, two doubles and one single. The family bathroom has been impeccably finished with a modern freestanding bath and redbrick facade along one wall, mirroring the period exterior. On the top floor, the attic has been converted into an unofficial fourth bedroom.
Advertisement
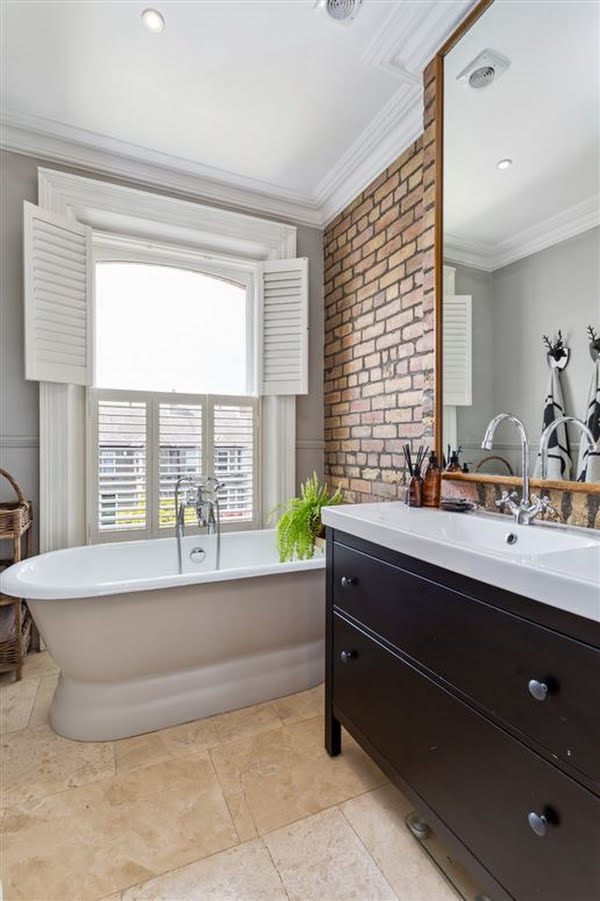
At the quieter end of busy Rathmines, this home has all the benefits of the village being just a stroll away.


