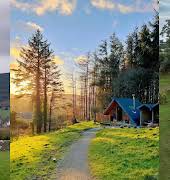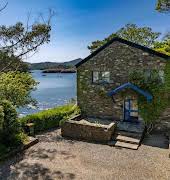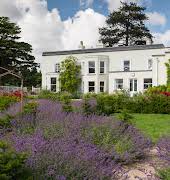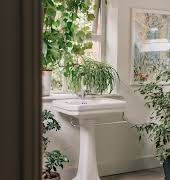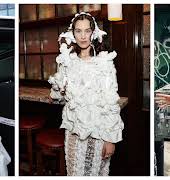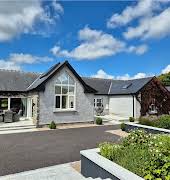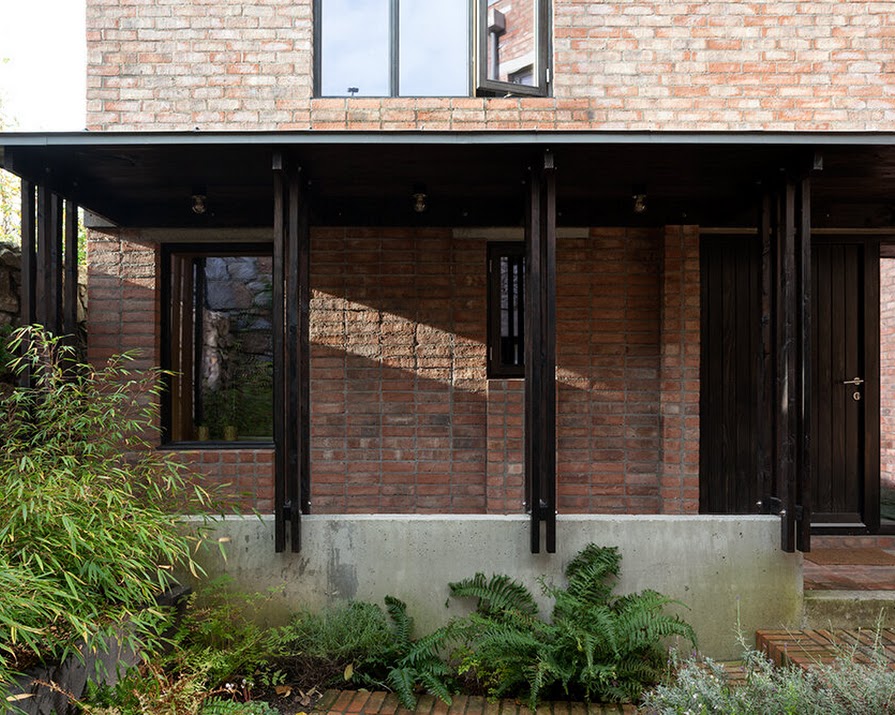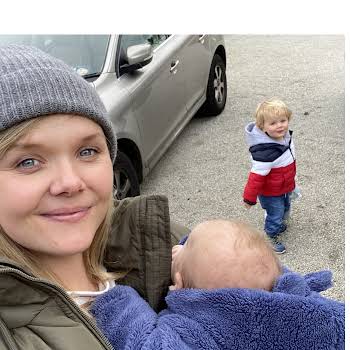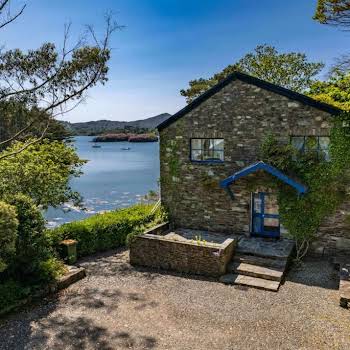
These new homes have been shortlisted as Ireland’s best in the RIAI awards
By Amanda Kavanagh
24th Jun 2020
24th Jun 2020
Votes are now open for the 2020 RIAI Public Choice Award, and there are some truly stunning homes in the running.
Each year, the RIAI (Royal Institute of Architects of Ireland) opens one award category to the public vote and this year’s shortlist is brimming with beautiful buildings.
Of course, we admire the non-domestic buildings – particularly ones we’ve visited like the Museum of Literature Ireland (MoLI) by Scott Tallon Walker Architects and the striking uncovered facade of Ryan’s pub on Dublin’s Camden Street by Darmody Architecture – but we can’t help but be drawn to the residential homes for a closer nosey around.
From luxury apartments to pebble dash revamps, and private one-off houses to public and private housing developments set around communal greens, this year’s shortlist is broad and there’s plenty to consider before you cast your one and only vote. Let’s take a closer look.
2 x Brick Houses

Photograph: Donal Murphy
On a unique site in Dublin 4, Luca Architecture created two detached, south-facing townhouses that have both light and privacy.
Director Catherine Crowe says the houses are “quite a departure” from what’s on the road already, namely semi and detached houses built in the 1950s in brick or render, with a handful of newer houses.
As a third-story was not allowed in planning, the architects designed basements to ensure both reached over 232 square metres each, and both have spacious courtyards on two levels “so the basement levels wouldn’t feel subterranean”.
A House, Coach House and Garden

Photograph: Alice Clancy
This new build home was created by Culligan Architects in the garden of a protected structure, to sit alongside an existing coach house, and is defined by a number of garden spaces to the front, middle and rear.
With varying ceiling heights, natural materials and clever positioning of windows, this home looks to cast beautiful shadows throughout the seasons.
Blackrock House

Photograph: Aisling McCoy
This energy-efficient home by Scullion Architects outside Dundalk in Co. Louth was featured in the November/December 2019 issue of Image Interiors & Living, and we were taken with its flexible living spaces, low-maintenance outdoor area and the knitting together of interior and exterior spaces with material textures.
In, On and Over the Earth
 Photograph: Marie-Louise Halpenny
Photograph: Marie-Louise Halpenny
Lush planting surrounds this low-lying modern home outside Clifden by A2 Architects. Inside, a clear-spanning living, dining and kitchen space takes central position, with bedrooms to one side and ancillary rooms to the other side.
Materials are restrained, taking a back seat to the surrounding landscape, however, a show-stopping Connemara marble fireplace wall is the exception that both reminds us of the beauty outside and echoes it with its map-like colouring.
Kenilworth Park

A dramatic barrel vault connects the older part of this semi-detached house in Harold’s Cross to a new extension by Ryan W Kennihan Architects, created with stock and reclaimed brick.
A simple white beam above the dining table creates connection to the Victorian house, while the interiors remained muted and calming with pale wood used throughout.
Marianella

The upmarket Marianella development, by O’Mahony Pike on Orwell Road in Rathgar, centres around a new public park, while throughout, public and private outdoor spaces are visually connected but separate.
Inside apartments are fitted with McNally designed kitchens, Miele appliances, underfloor heating and air cleansing systems, while also in the complex is a wellness suite including a gym, private cinema room and a concierge service.
Marino Park

Photograph: Aisling McCoy
In extending and renovating a 1930s house in Marino, Ryan W Kennihan Architects worked with the existing character of the house, using pebble dash and plaster banding to tie old and new together.
Inside the new kitchen extension, a well-placed mirror helps create a sense of more space, and a central, circular roof light brings light into the centre.
Mount Prospect

Photograph: Aisling McCoy
In this Clontarf home by Image Interiors & Living Design Awards winners GKMP, a series of interior and exterior rooms on stepped levels are organised around a courtyard and a pear tree.
Outside is a palette of pebbledash, cement render and concrete, while inside is minimal with white paint, natural oak and exposed blockwork.
Pavillion House

Photograph: Ste Murray
We’ve long admired the work of Robert Bourke Architects for their seemingly simple and effortless designs. Of course, like many things, a lot of work goes into that effortless feeling and this new build is no exception.
Outside is an unassuming exterior that’s just about visible from the road, which belies its light-filled interior. Two Douglas fir roofs, lit with large roof lights, create warmth and atmosphere, while subtle level changes and a free-flowing plan embed the house in its sloping site, connecting it to nature, sunlight and a view of Dublin Bay.
Rear Return

Photograph: Marie-Louise Halpenny
In Rathmines, A2 Architects added a four-story Douglas fir-clad return to a terraced Georgian home, facilitating a new kitchen/dining/utility extension for the garden-level apartment, a raised external terrace for the main house, a new WC at hall level, a new bedroom on the first floor, and a new family bathroom on the second floor.
Throughout the return and revised internal glazing, light is brought into all levels, but none as spectacular as in the second-floor family bathroom where views through an oculus window show the rooftops towards Dublin Bay.
Rosemount Court

This social housing development in Dundrum is from Dún Laoghaire-Rathdown County Council‘s Architects’ Department, in conjunction with Walsh Associates‘ architects and project managers.
It was created on a brownfield site and comprises of 34 family homes and 12 apartments that are set around a shared community green. Balconies with honeycomb brickwork on the sides let light in, while rooftop terraces are screened off from neighbours, giving a lovely mix of private and shared outdoor space.
Tooting Meadow

An abandoned fire station in historic Drogheda was replaced with 15 dwellings for single people and families by McKevitt King Architects, which takes its cues from the urban terraces and landmark buildings of Scarlet Street. Brick is the principle building material across the apartment tower and the row of five terraced houses, and is expressed in recessed terraces and loggia.
Vote
Before you cast your vote, do take a good look through the photo gallery on the RIAI’s website, particularly the non-residential buildings, and place your informed vote before Friday, July 03 at midnight.
Featured image: A House, Coach House and Garden by Culligan Architects
Read more: This dreamy garden room extension in Santry is a gardener’s delight
Read more: An architect’s advice on getting small spaces right
Read more: On the hunt for an innovative architect? Here are 4 of the best in Ireland


