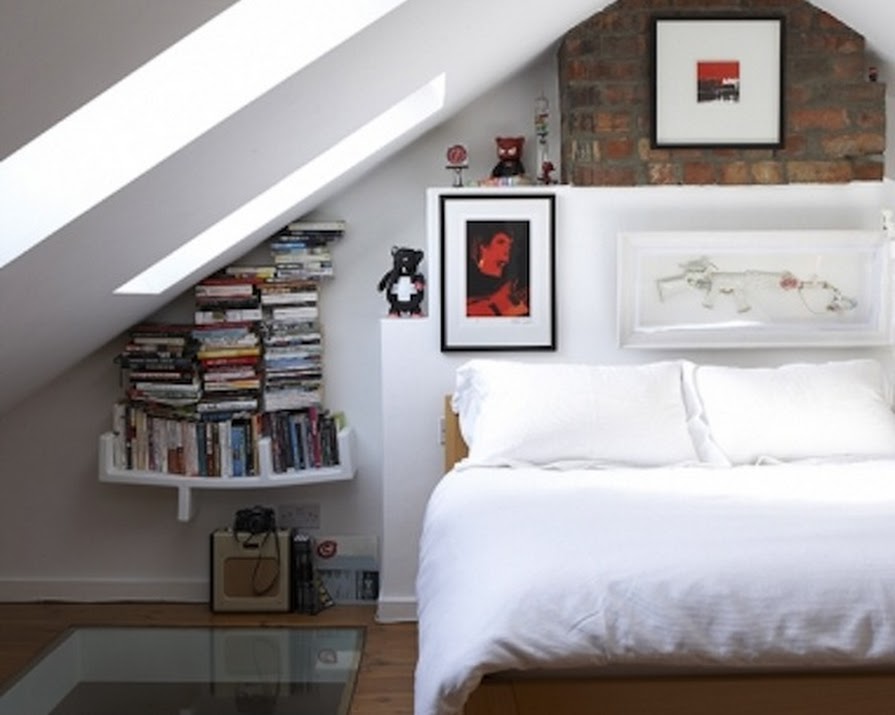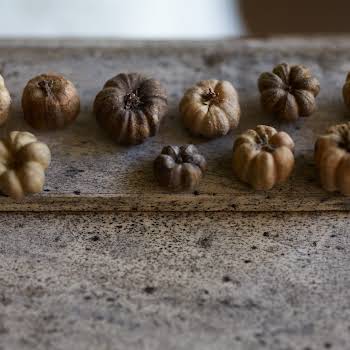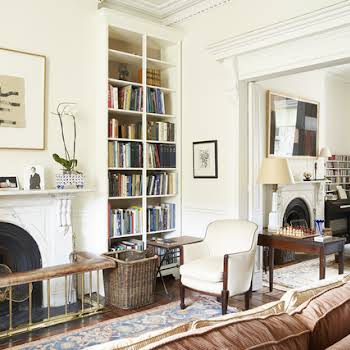
By Sharon Miney
30th May 2015
30th May 2015
Try these clever little hacks to maximise a home that’s somewhat on the miniature side – as seen in Dave Douglas’ gorgeous Donnybrook house…

1. Make your furniture do double duty. This coffee table (from O’Hagan Design) also functions as extra storage space – handy for helping to keep a small living room tidy.

2. Pile ’em high. Use your vertical space for storage. Above, Dave has turned a stack of books into a veritable art installation, with the dual purpose of freeing up floor space that would be otherwise taken up by a bulky bookcase. The stack unit is from Mobilia.

3. Everything’s an art gallery. If you don’t have lots of wall space for hanging your favourite prints, find new ways to display art. Here Dave has used the space above his bed to create the illusion of an arty headboard.

4. Make a feature of small spaces. Rather than try to hide the size of an obviously tiny room, embrace its dinky dimensions with statement tiling or bold print wallpaper. Here Dave has created a covetable bijou bathroom using floor-to-ceiling black and white tiles by Fired Earth, for a real New York City vibe.

5. Insert skylights. Dave installed one-inch glass panels that allow light to pass through the house from the bedroom in the attic conversion to the living room below – these brighten up what would otherwise be a dark home. (See pictures 1 and 3 for more of these clever light-maximising panels strategically placed between the storeys.)
Photography: Mark Scott
Love this? Then try our space-saving ideas for clutter-free kitchens.
Sharon Miney for @Image_Interiors

























