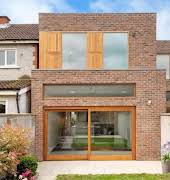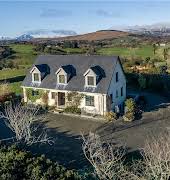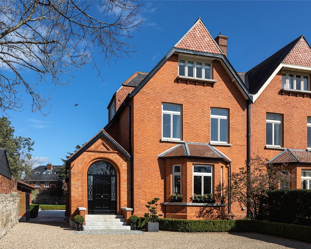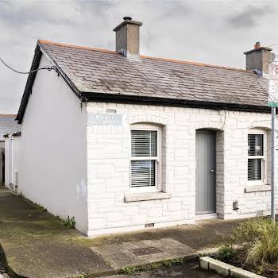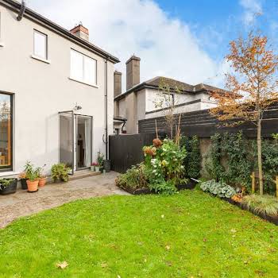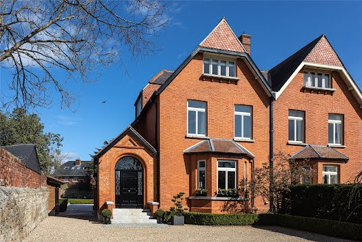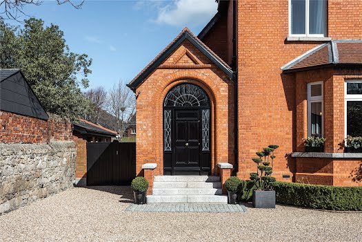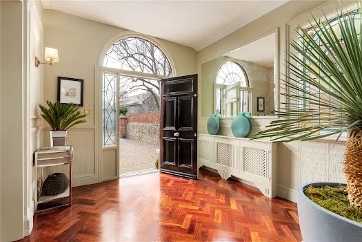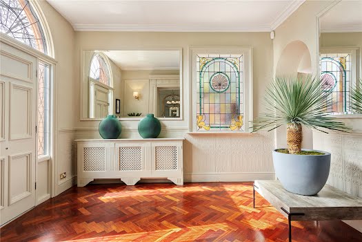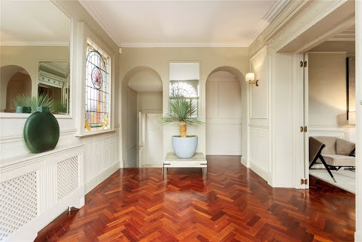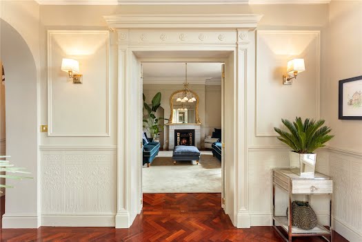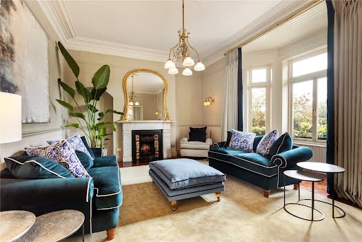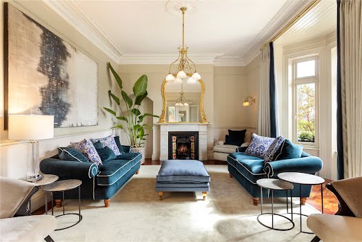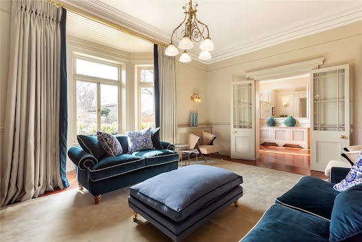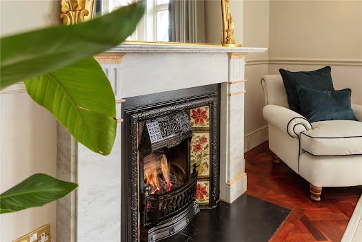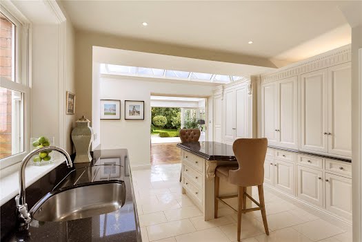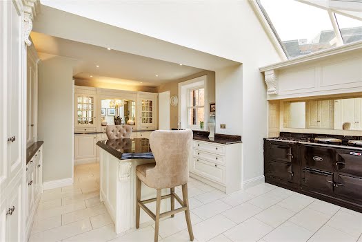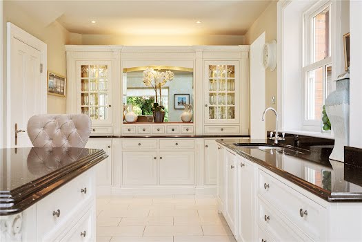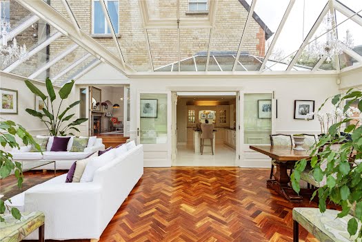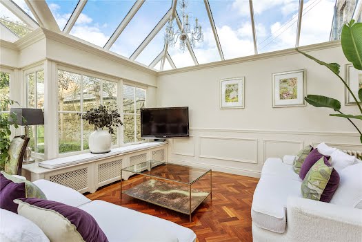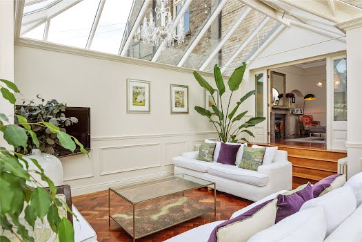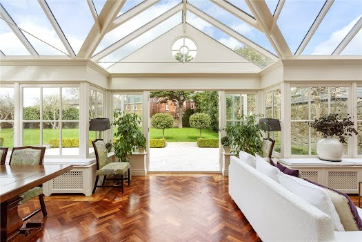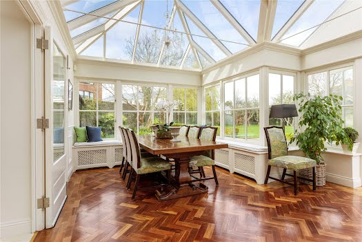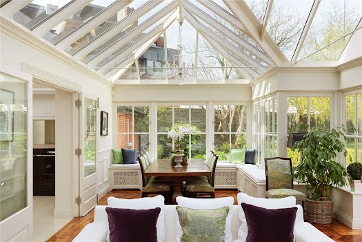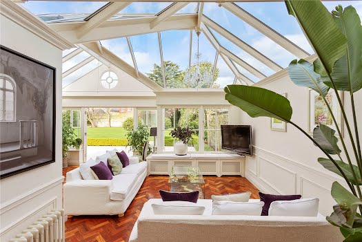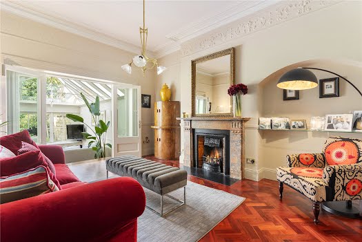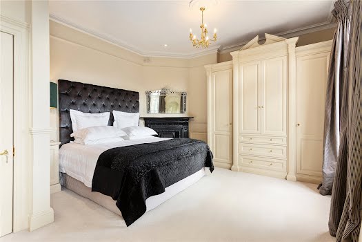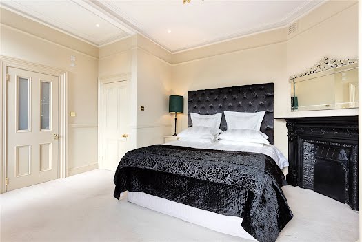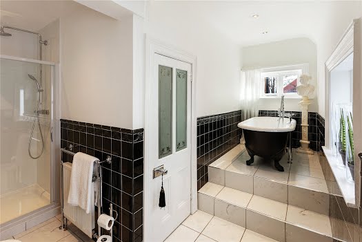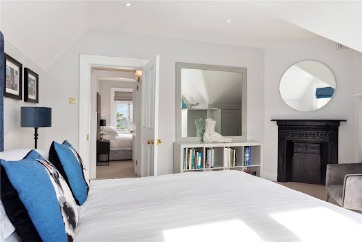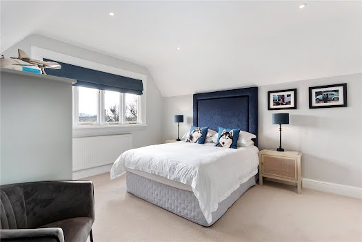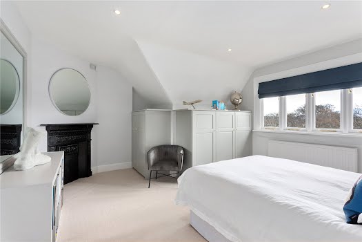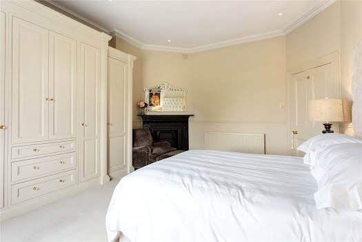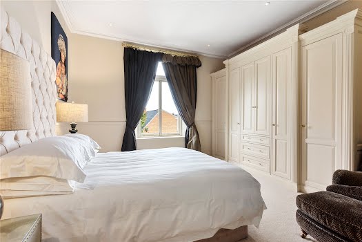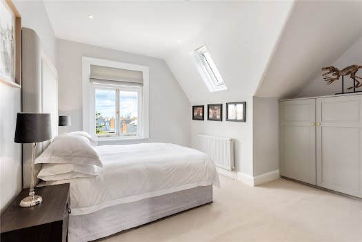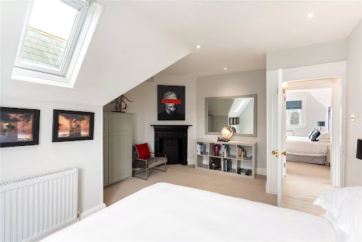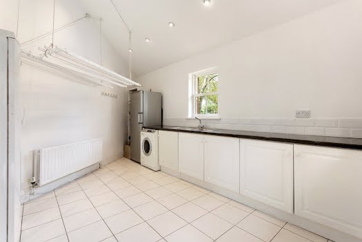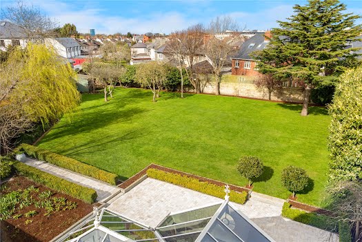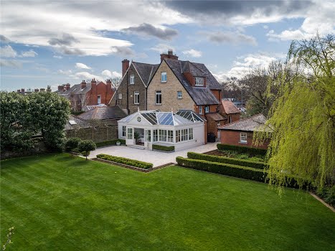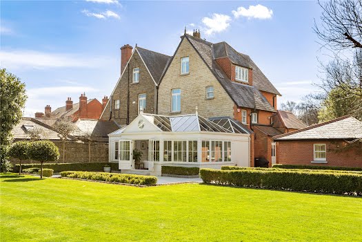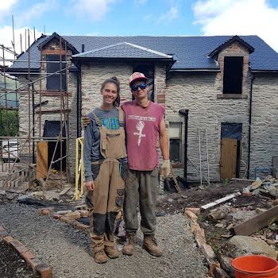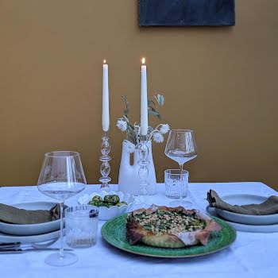
This Sandymount home with impeccable interiors and a huge garden is on the market for €3.5 million
By Megan Burns
08th Apr 2021
08th Apr 2021
The four-bedroom home is spacious inside and out, with a large conservatory and sought-after location adding to its appeal.
A large Victorian home with a garden that the estate agent claims is one of the largest in the area, 28 Gilford Road is certainly an impressive property. Inside, each room has been carefully and tastefully decorated to a high standard, while multiple reception rooms ensure it would make a very comfortable family home.
You enter the house into the hallway with its polished Herringbone timber floor, as well as traditional details like ceiling cornicing and a dado rail. This leads to the drawing room, which has a bay window, and a marble fireplace with tiled inset. Behind this is an additional sitting room, which has double doors that lead to the kitchen.

The kitchen features bespoke units, as well as an Aga and a centre island with plentiful storage, while to the rear of the house is an exceptionally large Hamptons conservatory which houses the living and dining space with decorative wall panelling and double French doors to the garden.
Over the first and second floors are the four bedrooms, with the main bedroom having its own en suite. All four bedrooms feature cast iron fireplaces, and two have built-in wardrobes. There is also a bathroom and a shower room.

Outside, wrought iron gates to the front ensure privacy, while the back garden has a large patio, ideal for al fresco dining. There is also a well-maintained, large lawn area, bordered by shrubs and trees. A detached utility room and WC sit on the edge of a side patio that leads out from the kitchen, however this could easily be turned into a home office if desired.
This house has a particularly desirable location, just a short walk from both Sandymount strand and village, while the DART and several bus routes provide easy access to the city centre.
Click through our gallery to see the full tour of this home, which is on sale through Sherry Fitzgerald.


