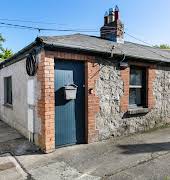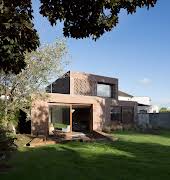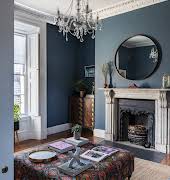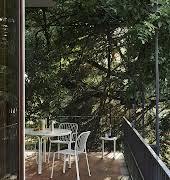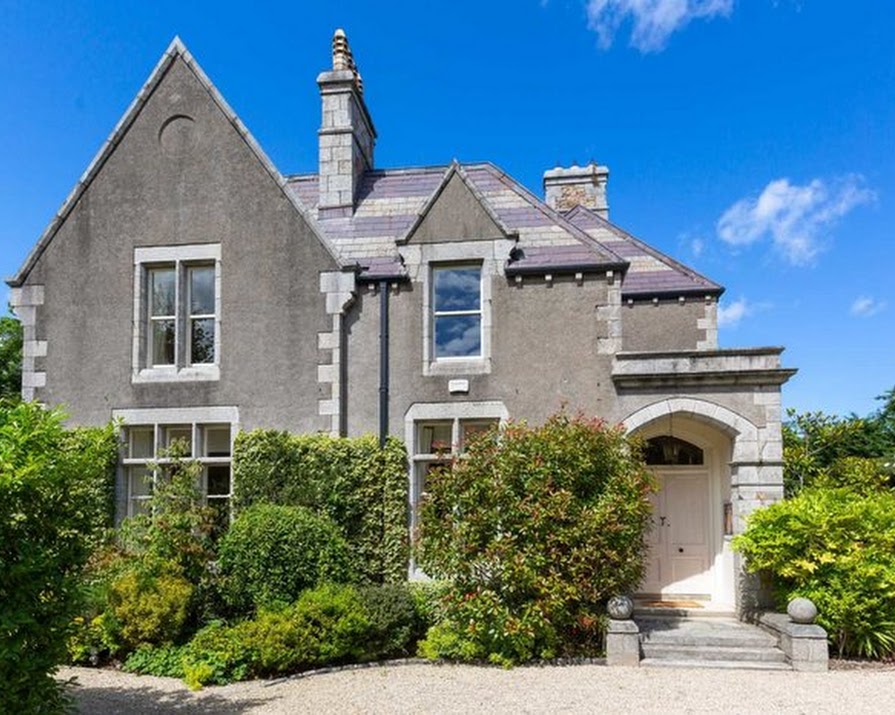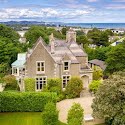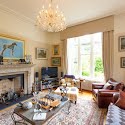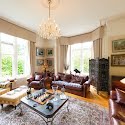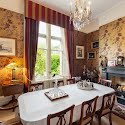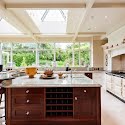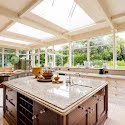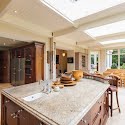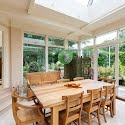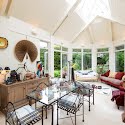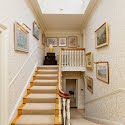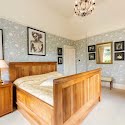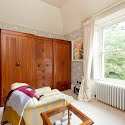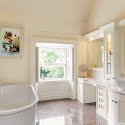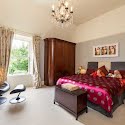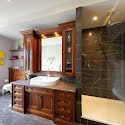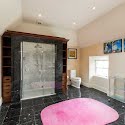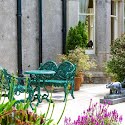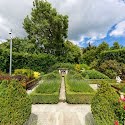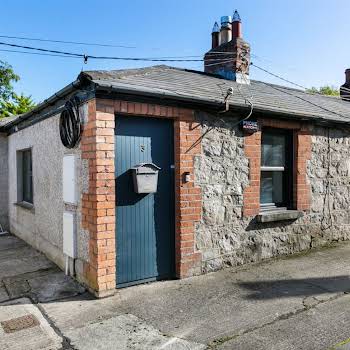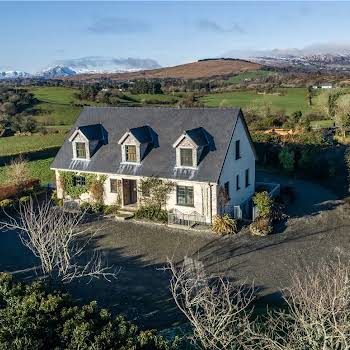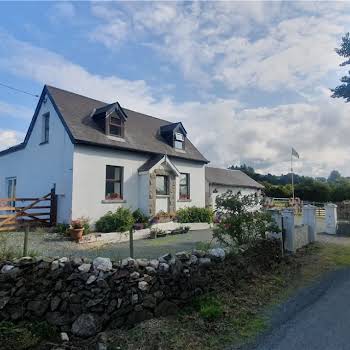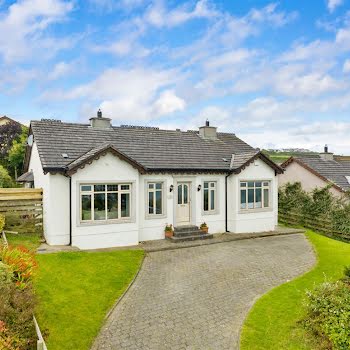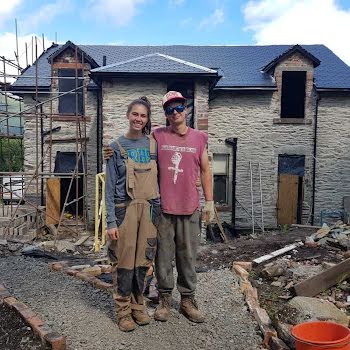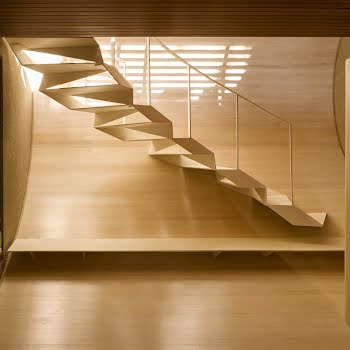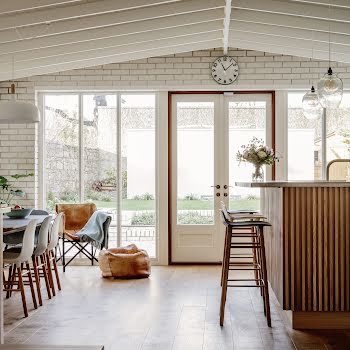
By Megan Burns
29th Sep 2020
29th Sep 2020
With period details as well as a light-filled kitchen and breakfast room, this Victorian home is set on an acre of beautiful grounds.
Built around 1878, Cairness was originally the rectory for the neighbouring Christ Church, and enjoys a private position, surrounded by mature plants and trees.

The entrance hall features the original tiled floors, and leads to the three main reception rooms: the formal dining room, drawing room and living room, all of which feature marble fireplaces, as well as original ceiling cornicing and window shutters. Each retains a traditional style.

The kitchen and breakfast room is an exceptionally bright space thanks to a combinations of skylights and windows that wrap around the room.
The bespoke units are complemented by granite worktops and a marble floor, while there is also a utility room, study and orangery on this level, providing plenty of space for family life.
There are five bedrooms upstairs, three with ensuites, and all with bespoke fitted wardrobes. The bathrooms are particularly luxurious, with marble tiles and generous proportions.

Outside, the gardens are beautifully manicured, combining mature trees with more refined beds and a lawn area. There is a patio for outdoor seating, while to the side of the house there is a garage and a fully fenced dog run.
The house is within a short walk of the centre of Bray and its many shops and restaurants, as well as the seafront. With the DART nearby and the home’s proximity to the N11 and M50, it is also well-located for accessing Dublin. Click through our gallery above for the full tour of this home.
Read more: This end-of-terrace house in Ranelagh is on the market for €1.2 million
Read more: 11 incredibly chic coffee tables for any budget
Read more: Check out this incredibly chic Dublin home by Studio 44


