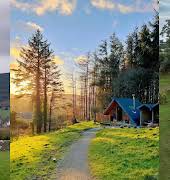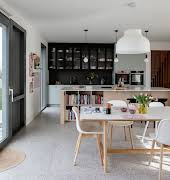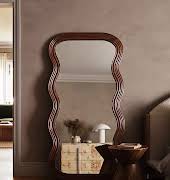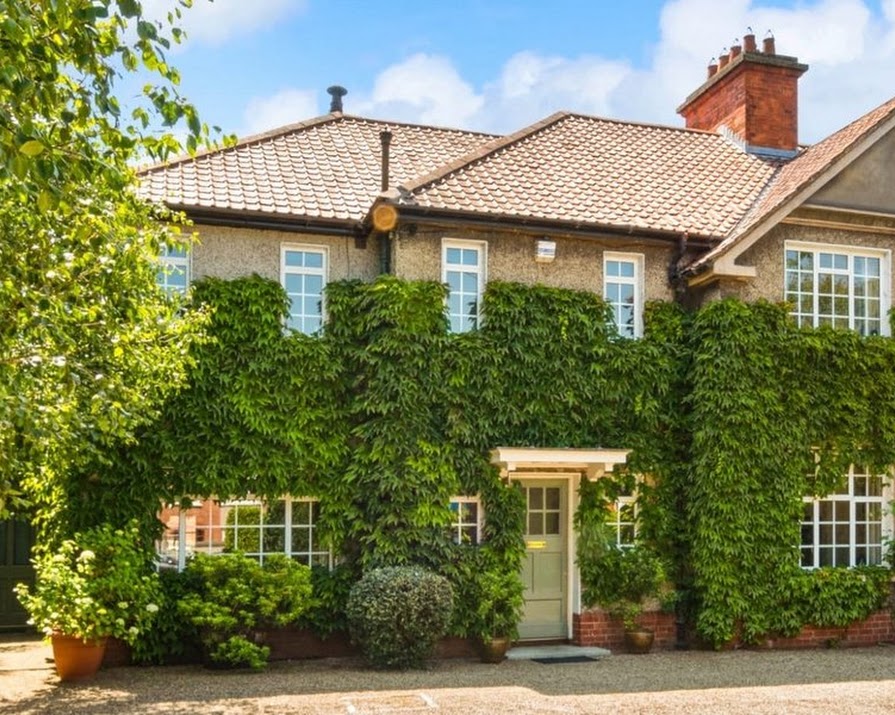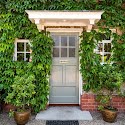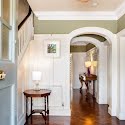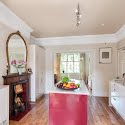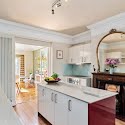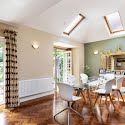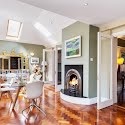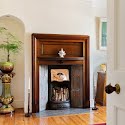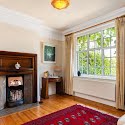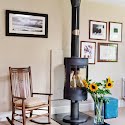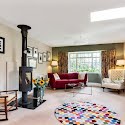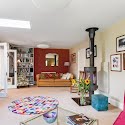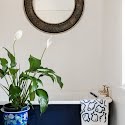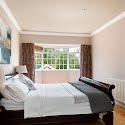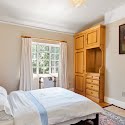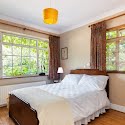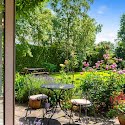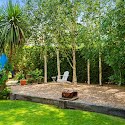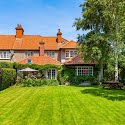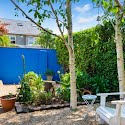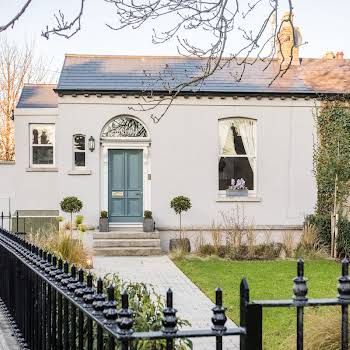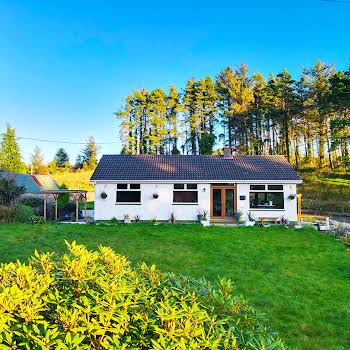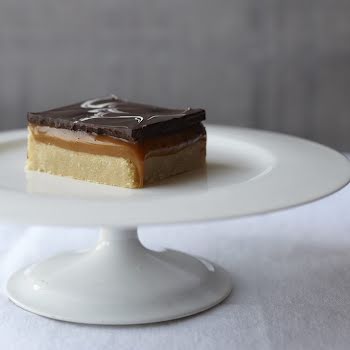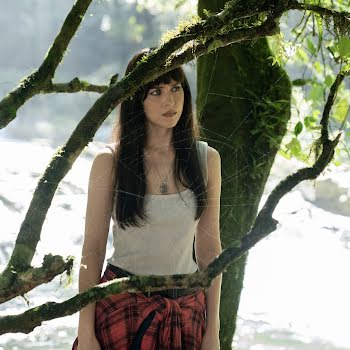
This beautiful 1920s Terenure home is on the market for €1.3 million
By Megan Burns
29th Aug 2020
29th Aug 2020
With five bedrooms and a large rear garden, this property would make a wonderful family home.
Located on the sought-after Terenure Road West, this semi-detached home was built in the 1920s, and retains plenty of its period character, while also featuring a modern extension. The entrance hallway is large and bright, with parquet flooring and panelled walls.

The parquet floor continues through to a high-ceilinged dining room at the rear, with double doors leading to the rear garden. This space leads to a modern family room and home office, which are part of an extension to the original home. The home office has a separate external entrance, as well as its own hallway, waiting area and bathroom.
To the front of the house, the kitchen and living room combine period charm with modern touches. Both have wooden flooring and ceiling cornicing, while the kitchen has contemporary units with a feature island, as well as a fireplace.

As well as this, the ground floor has a utility room, bathroom, and one of the five bedrooms. Upstairs, there are four additional bedrooms and two bathrooms, with a large walk-in wardrobe in the main bedroom.
Outdoors, this home has plentiful space, with 0.25 acres to the front, space to park eight cars, and a surrounding mature hedge. The back garden is south-west facing, meaning it gets plenty of sun. A raised patio area is perfect for barbecues and outdoor gatherings, while the large lawn is surrounded by trees and hedging.

This area is sought-after because of its proximity to the 50-acre Bushy Park, and it’s within 20 minutes of the city centre by bus, car, or bicycle. There are also plenty of schools in the area. Click through our gallery for the full tour of this house.
Read more: An architect’s advice if you’re planning the perfect extension
Read more: 3 period homes with quirky charm for under €180,000 in Ireland
Read more: This Portobello home began as a four-bed, but was redesigned into a one-bed



