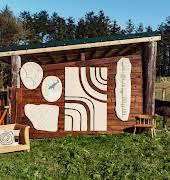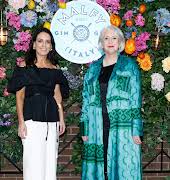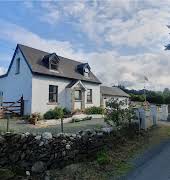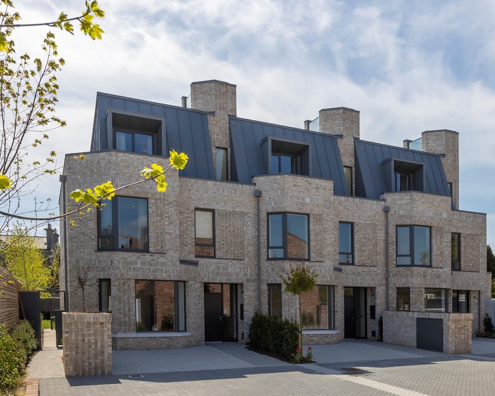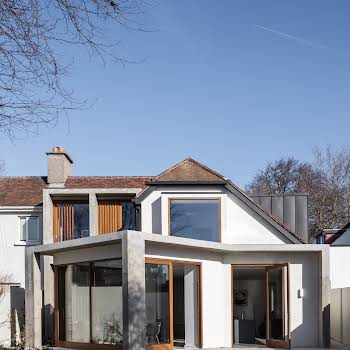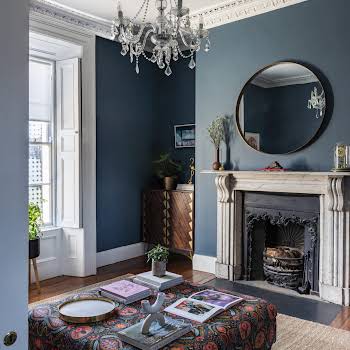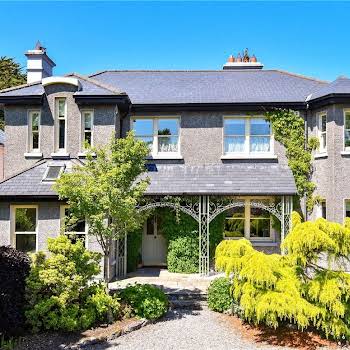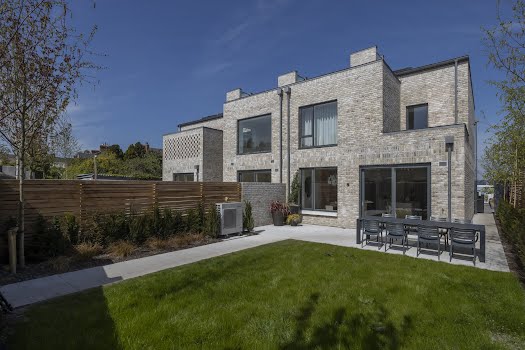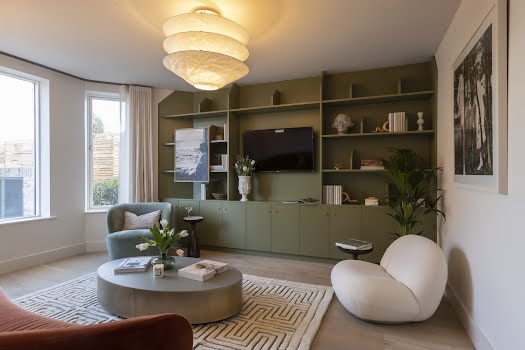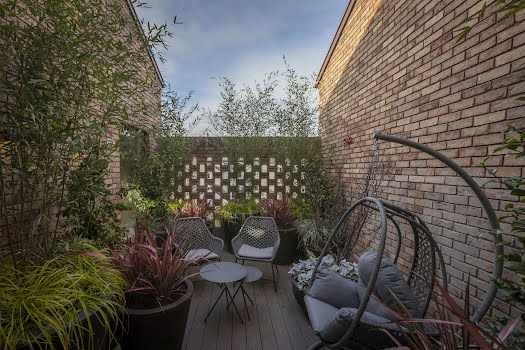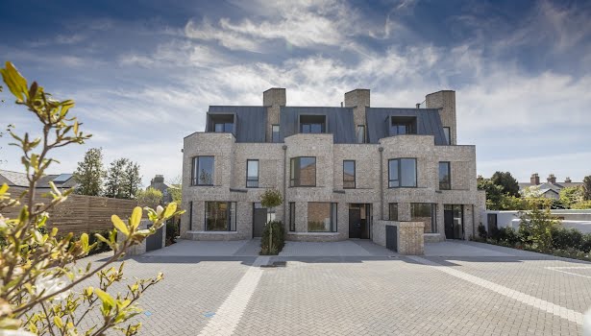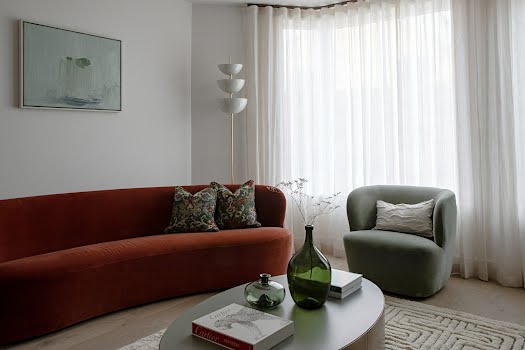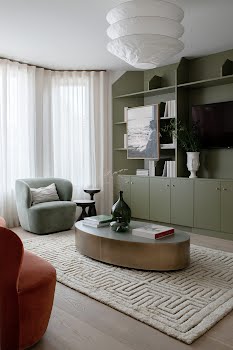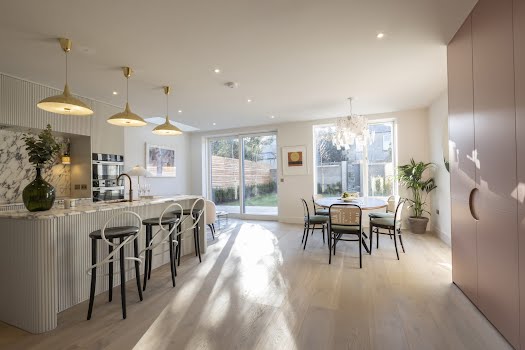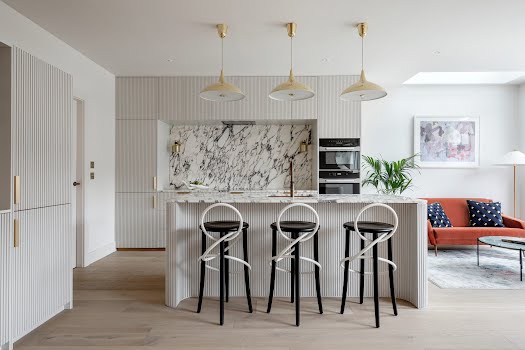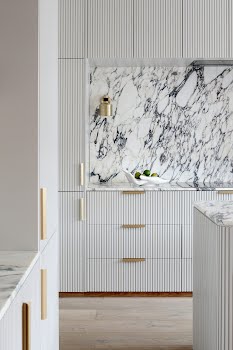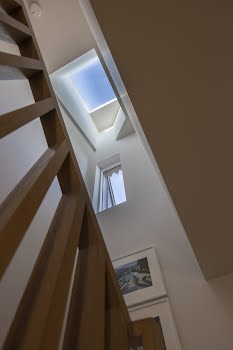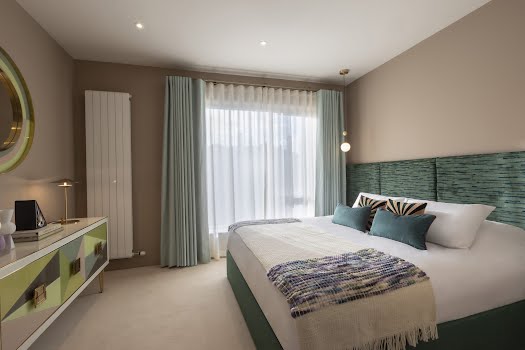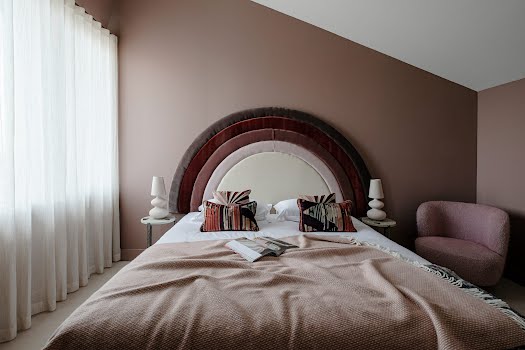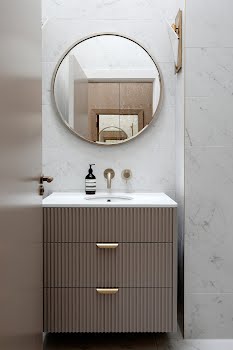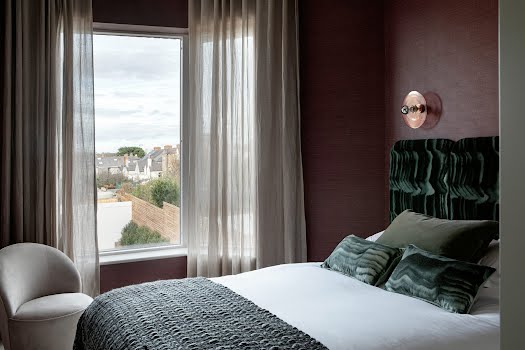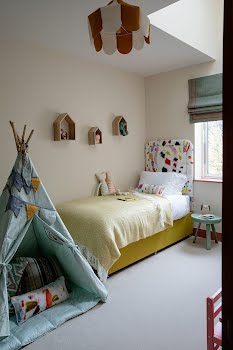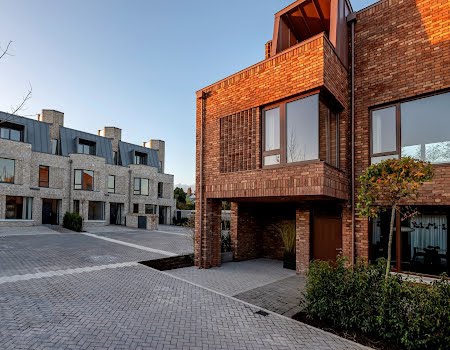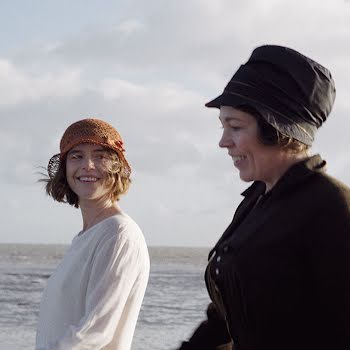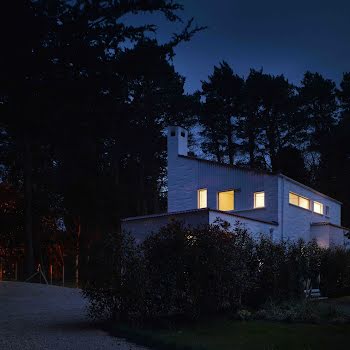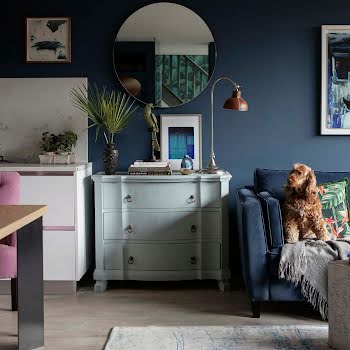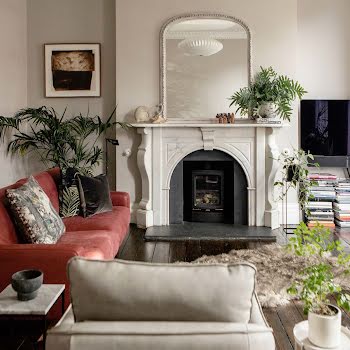Sponsored
Inside these incredible four-bedroom new builds in the heart of Ranelagh, on the market from €1.65 million
Sponsored By

By Lauren Heskin
13th May 2021
13th May 2021
Sponsored By

On the hunt for a bigger place but not ready to give up city living? The final four-bedroom homes in Annesley Gardens are just a short walk from Ranelagh and Rathmines and ideal for modern family living in the heart of one of Dublin’s finest suburbs.
Designed in both red multi brick and yellow buff brick with large bay windows that hark back to the neighbourhood’s Victorian heritage, Annesley Gardens is a modern collection of three and four bedroom homes designed and built by the country’s brightest talents. Constructed by Seabren Developments, designed by the architecture team at Metropolitan Workshop and interiors by Home of the Year judge Suzie McAdam and award winning Roisin Lafferty, each house in the 20-home community imbues luxury and individuality. It’s not the construction company’s first collaboration with Suzie, the duo took on the stunning Highfield Road home in Rathgar last year.
Despite being deeply rooted in Ranelagh’s history, the four-bedroom homes feel utterly new, with the patina effect of the brick and zinc roof. Currently on the market from €1.65 million with Sherry FitzGerald New Homes and ranging in size from 168sqm/1813sqft to 185.8sqm/2001sqft, the home’s interior designer Suzie McAdam admits she found “a real bravery and strength in [the street’s] architecture”.
From the very traditional exterior with a bay window and slightly recessed front door, the house echoes much of the Victorian layout while creating an open-plan space full of lofty light and modern aesthetics. The first room you meet this the main reception room, where the décor is in keeping with a contemporary home with a historic slant.
A custom-built bay-leaf green unit acts as the centrepiece of the high-ceilinged room, where all technology, books and artwork can be displayed. Surrounding it, mid-century modern furniture in rich auburn tones and plenty of texture elevate the space while also making it feel comfortable and homely.

Also off the hall is a WC with a playful wallpaper and chunky marble counter, a hint of what’s to come in the kitchen. To the rear, the bright kitchen/diner/living area is undoubtedly the heart of the home, where the central kitchen island works as a fulcrum for the entire space, uniting all three areas. As Suzie explains, “for me the kitchen has to create moments of ritual and sociability.”
The bespoke slatted kitchen is made of solid oak and the structural ribs of the doors and modern brass handles are offset by the rich, organic veins of the Calacatta Italian marble, which draws in the garden courtesy of the floor-length sliding glass doors. Two secondary units act as outposts for the kitchen, so the new owner can choose to add their own coffee dock or use one as a games cupboard for the living space or storage for the dining area. Tucked behind the kitchen is a utility room where the marble countertops continue with ample space for laundry.

As Suzie explains, “For me the kitchen has to create moments of ritual and sociability.”
Across the upper levels, the mood and the palette grow more intense, all four of the bedrooms made to feel like a private retreat. On the first floor, the principal bedroom has a large shower en suite and some houses have a balcony offering serenity and seclusion in amongst the chimney pot views of the Dublin 6 neighbourhood.
The single room sits adjacent to it, ideal for a nursery or a children’s bedroom. The third bedroom is a large double, sitting to the front of the house and next to it is the main family bathroom. On the top floor is another double bedroom with a bathroom ensuite and ample storage in the eaves.

All of this and we haven’t even touched on its location. Metropolitan Workshop wanted to create a new street in Ranelagh, just off the prestigious Annesley Park, that struck a balance between the individual and the collective. And they’ve certainly achieved it, with the homes feeling both comfortable in their history and yet built to the standards of modern family life with an innovative, high-end finish.
Just two minutes from the Ranelagh LUAS, Annesley Gardens is surrounded by green spaces like Palmerston Park and Belgrave Park, as well as all of the amenities that come with its sought-after address. Restaurants, bars, cafés, gourmet grocers and much more are but a stroll away as are numerous reputable schools like The Teresian School, Gongaza College and Muckross Park.
These homes have found the centre point of so many complexities, an equilibrium between the old and the new, the urban and the suburban. Look through the gallery below for the full tour and contact Angela Mc Cabe at Sherry FitzGerald New Homes on 01 6671888 or visit Annesley Gardens






