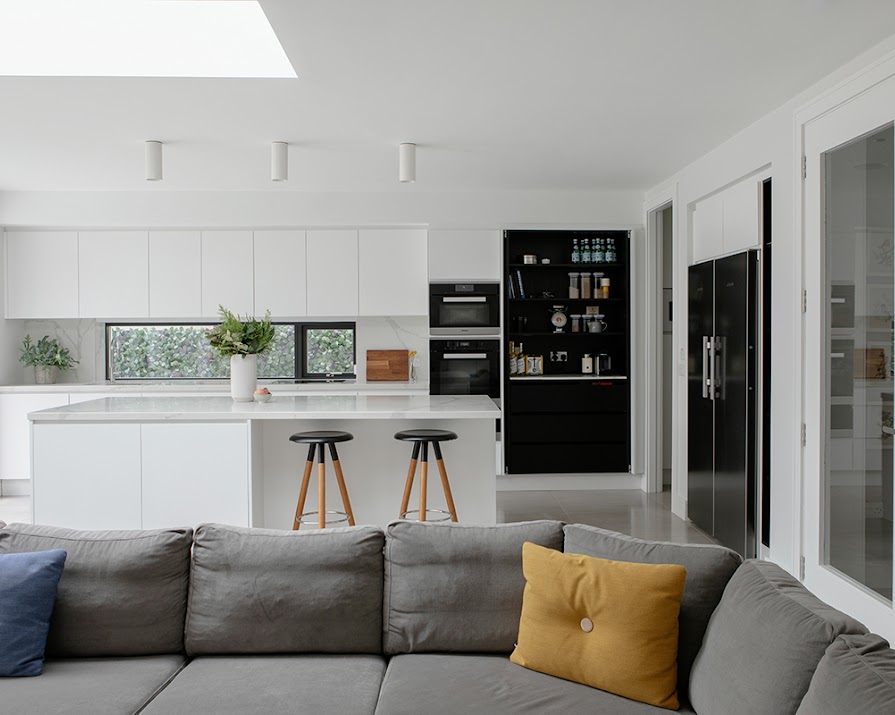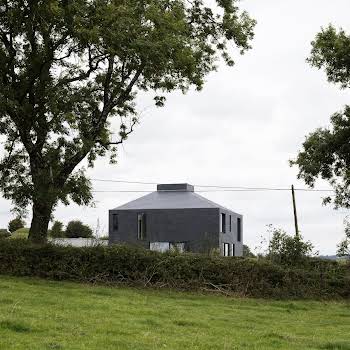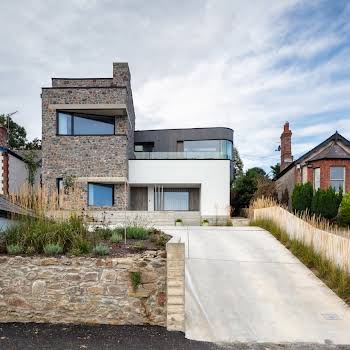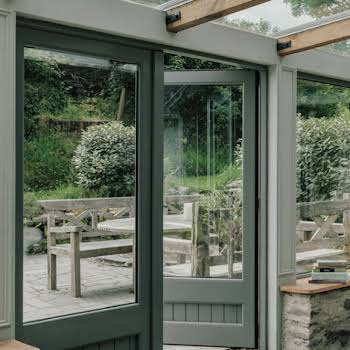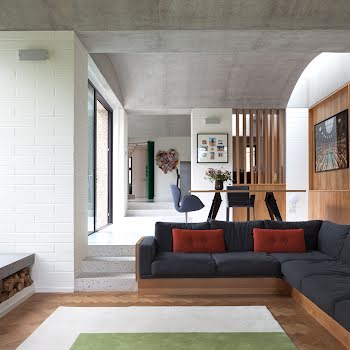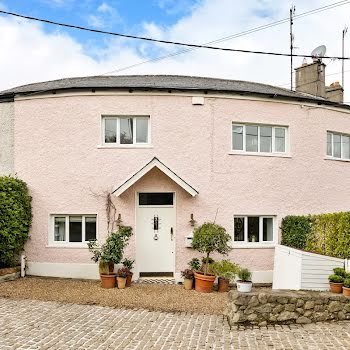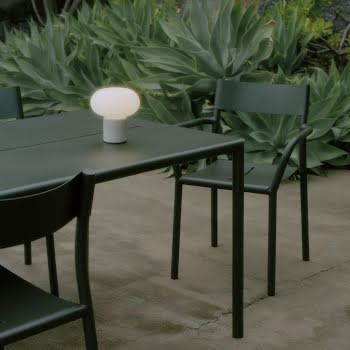
By Megan Burns
18th Apr 2021
18th Apr 2021
What happens when an expert gets the chance to design their own home?
Architects spend all day designing spaces for other people and thinking of ways to make their everyday lives better. When Denise O’Connor of Optimise Design got the chance to work on her own home extension, she was clear about what she wanted from the process.
“After 10 years in our house, we had reached a point where we simply needed more space,” she says. “The original kitchen and dining area could only be described as compact. Our family loves to cook, but we never tended to cook together because there wasn’t enough counter space and it was difficult for two people to be in the kitchen at the same time. Similarly, trying to eat together as a family was tricky because we didn’t have space.”

Layout
Taking this as her starting point, Denise decided to put the dining space next to the garden, which creates a connection between inside and outside. “It’s ideal in the summertime when entertaining,” Denise says. “The lovely thing now is, if it’s a nice morning, the kids will open the doors and sit outside to have their breakfast.”
The sofa and seating area was then located in a cosier area of the space. “What was important to me was to make sure the TV was not the sole focus,” Denise explains. “One of my favourite places to sit now is on the sofa looking out onto the garden. Too often rooms are laid out with all of the furniture facing a wall.” Underfloor heating also freed up a lot of wall space, giving her room to add lots of storage instead.

When it came to the kitchen, Denise explains that she chose drawers over cupboards, as they make it easier to find things, and are much more accessible for the kids. If you’re looking to cut down on kitchen clutter, she advises installing a hot water tap to eliminate the need for a kettle.
“I designed a cupboard to take all of the countertop appliances, like the toaster, coffee machine and things like the bread bin and cereal boxes. It’s worked brilliantly and means the countertop is always stuff-free.”

As for the tiled floor throughout the space, Denise was aware that she had to be certain of her choice, as the open plan design meant that they cover a large area. “I had samples next to my desk in the office for months before finally settling on one, but I’m delighted with them.”
Top Tips
For anyone considering a similar project, Denise stresses the importance of preparation. “Be as organised as you can be; your contractor will have a program of works which can guide you to when critical decisions need to be made. My advice, however, is to have all of your decisions made before the work starts on site.”
“This is something I’ve always told my clients. But my experience of going through the process myself has confirmed it’s probably the best single piece of advice I could give anyone taking on a home improvement project.”

She explains that the pressure of having work done to your house will add stress and emotion to any decision you make once the project starts, so you’re unlikely to be well-placed to make the best decisions. “Having the decisions made before anyone asked you to make them will significantly lessen the stress and make the process much more bearable. You might even enjoy it,” she says.
All her planning has undoubtedly paid off, Denise says that she couldn’t be happier with how the renovation has turned out. “I love how everyone feels at home here now and how liveable it is. We have two young boys and we’re in the phase of our lives where all our friends have kids. So having a house that is kid-friendly is essential. The house has a calming effect too, it’s the first thing everyone says when they visit.”
Photography: Ruth Maria Murphy.











