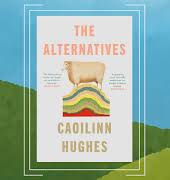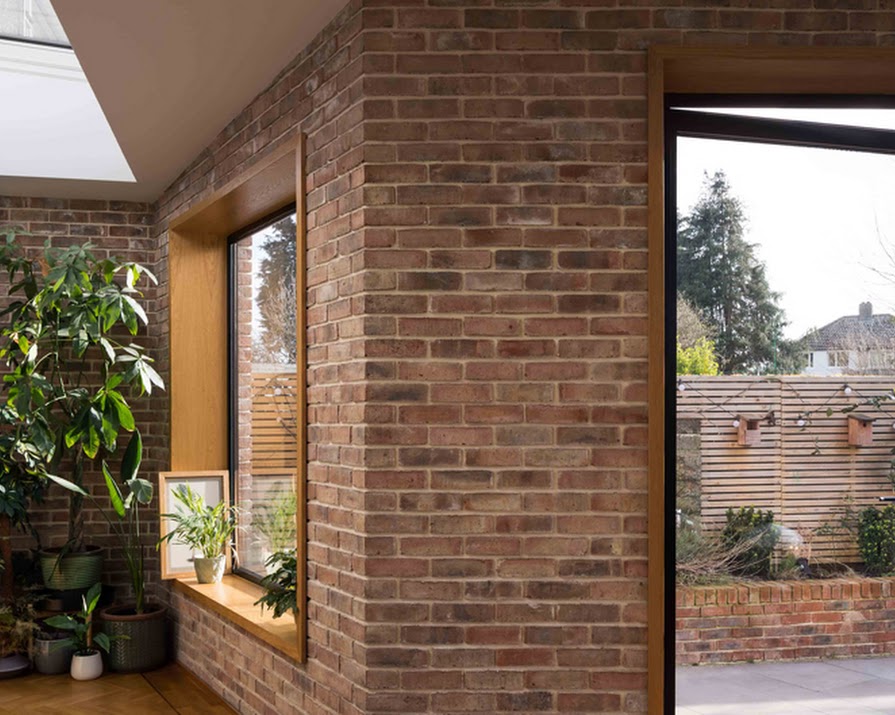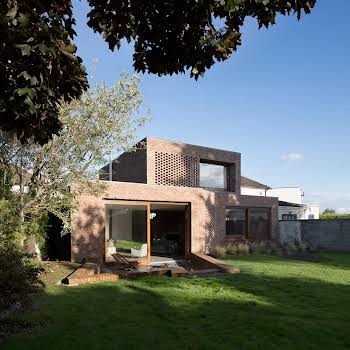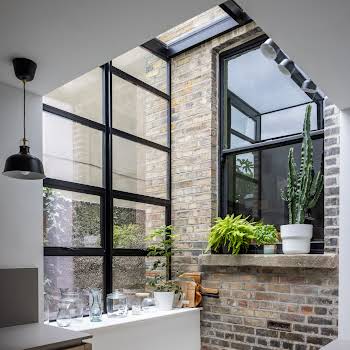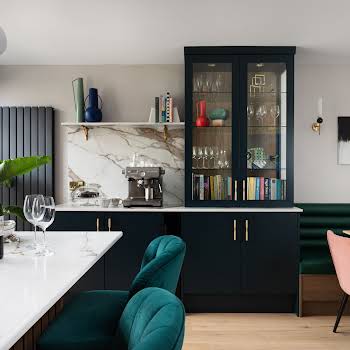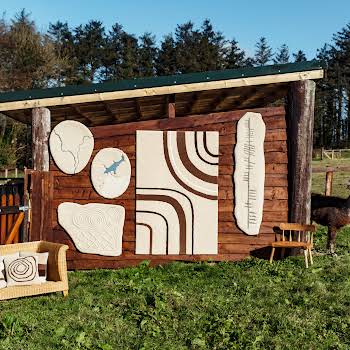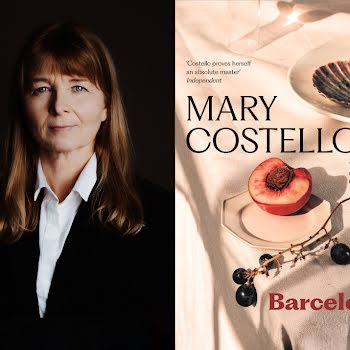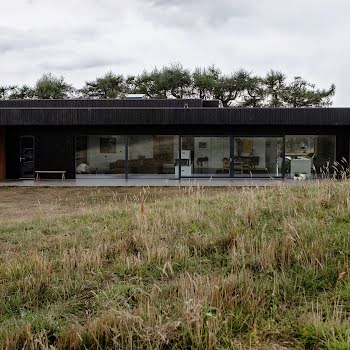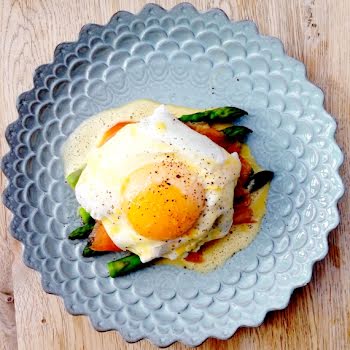
This dreamy garden room extension in Santry is a gardener’s delight
By Amanda Kavanagh
05th Feb 2024
05th Feb 2024
A garden room in Dublin 9 bridges the gap to the outdoors, and creates a relaxing media-free space in the process.
Often a project that seeks to extend a home, starts as one addition, but ends up being a total overhaul of the house. Not so in this 33-square-metre garden room extension from Architectural Farm, which saw architects Shane Cotter and Kathryn Wilson walk into an already immaculate home.
“Straight away you see there’s so much to borrow and build on,” Shane says, by phone. “There are times you want to preserve a feeling in a house and you don’t want to upset it too much. There was definitely a level of quality here that we had to match.”

Photograph: Andrew Campion
The clients, keen gardeners, had been living there for some time and wanted a better connection to the outdoors, both physically and visually, plus a space for music, a space to house their plants, and a small utility room to serve the garden.
As such, the original layout of the house was maintained and its parquet floors were continued throughout. Openings from the kitchen and dining room to the garden, which had been a window and French doors, became openings into the brick garden room. This low intervention approach meant the clients could stay in their home throughout all works, living with just a little inevitable dust.

Photograph: Andrew Campion
Shane explains, “Retaining the old openings also helps keep the atmosphere, and the sense of the shape of the old house set us up to frame views of the mature trees in the back garden.”

Photograph: Andrew Campion
The design was really defined by these trees. “Previously, when you were sitting in the dining room, you had a view of one of the trees and then when you were coming into the kitchen you had a view of the other tree.” Now, a large picture window (3m x 2m) frames one, and a smaller one (1.9m x 1.1.m) frames the other.

Photograph: Andrew Campion
They made the decision to not allow the windows to open, so as not to interrupt the view. “The minute you start breaking that down and adding frames, it loses its simplicity – not that the builder would say it was simple to build,” he laughs. “When you’re leaving brick exposed, you can’t hide anything with a render either. That was difficult. There’s an honesty in the brick you have to respect.”

Photograph: Andrew Campion
The staggered window placement makes the most of the sun’s movement throughout the day, and a smaller side window pulls in golden evening light right into late summer. Architectural Farm also manipulated the height, including a step down, to open up views further into the outdoors, while the shape of the house was also the spur behind the twisting brick wall that links the patio and garden.

Photograph: Ste Murray
The brick used is Ibstock Birtley Olde English with a champagne-coloured mortar, and it is expressed externally and internally. “From the starting point, it just made sense to make it a brick wall inside and out. The garden room is a transition between the house and the garden, so it helps to dissolve that barrier a bit.”
It also adds a richness and warmth. Looking at the pictures, you can’t help but imagine yourself on the patio, with the evening sun fading, and the heat bouncing back out off the brick.
While choosing brick is always a weighty decision, Shane says equal consideration needs to go into the mortar. “We have used that very same brick in other projects; with white mortar and with grey sand and cement, and it’s like a different brick. A lot of effort goes into the clients trying to figure out what’s the best brick-and-mortar combination, and to ensure it all sits happily together. “

The garden room model beside the Aalto bowl
Shane mentions Alvar Aalto. “We are big fans in here and we have a small Aalto bowl in the office that sits amongst our library and models, while not as sinuous a design or directly reference it was picked up or discussed a lot when we were developing the design.

Photograph: Ste Murray
“With this project, what was really satisfying is the shape and the form we developed, that it fulfilled all the brief with a connection to the garden, and how the extension flows naturally through the house.”
This article was originally published in March 2022.



