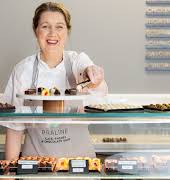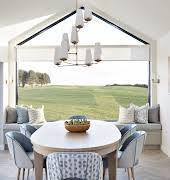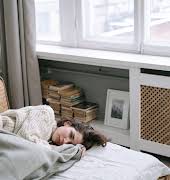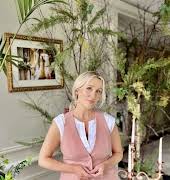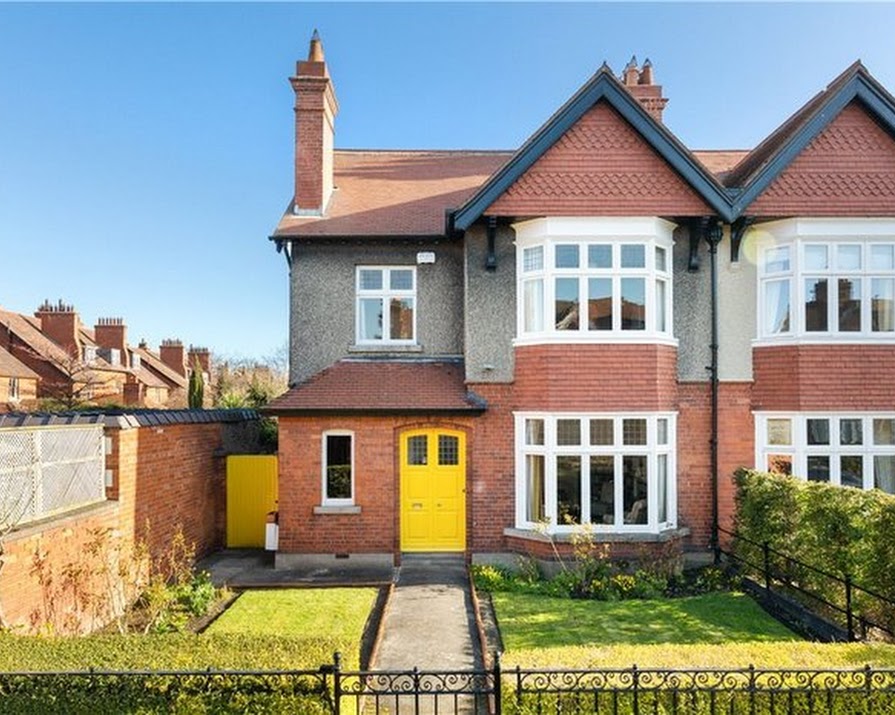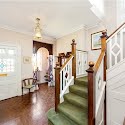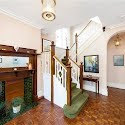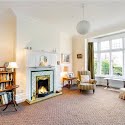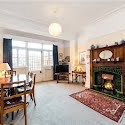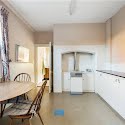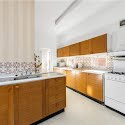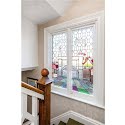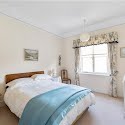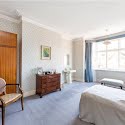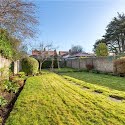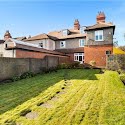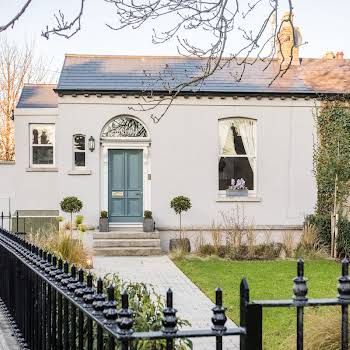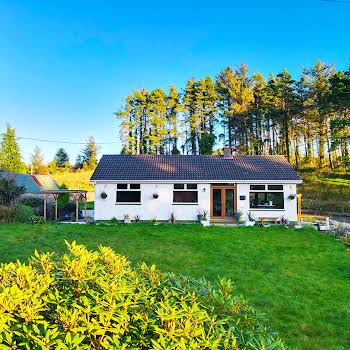
This Donnybrook home full of retro details is on the market for €1.795 million
By Megan Burns
18th Jul 2020
18th Jul 2020
This home is in need of an update, but with parquet floors, decorative tiled fireplaces and stained glass windows, it has the potential to become a very special family home.
Located just a few minutes walk from Herbert Park, 2 Arranmore Road is situated on a quiet road that would be ideal for families. Built around 1920, this Edwardian home is full of details from this period, giving a real character to the property.
While it would benefit from an update, these details provide the potential to create a beautiful home that stands out from the crowd, and leaves any future owners with the opportunity to tailor the home to their tastes.

The entrance hall features parquet flooring, which is incredibly sought after. A mahogany fireplace with green tile detailing provides a focal point for the space, which leads to the drawing room and dining room. Both have fireplaces and large windows, and the dining room also has a door leading out to the garden.
To the rear of the house are the kitchen and breakfast room, which have the potential to be combined into a large, open plan kitchen and dining space. There is also a utility room on this level, and a side passage runs along the edge of the house.

On the first floor, there are four bedrooms, a bathroom and WC. The main bedroom is particularly impressive, with a bay window that looks over the front garden. There is a fifth attic bedroom, and there is additional storage on this level.
The walled back garden is long, with a large lawn that would be ideal for children, and a patio area. The front garden is neat, with borders and hedging.
Located close to both Donnybrook and Ballsbridge, there are many schools in the area, and both the RDS and Aviva stadium are close by. Click through our gallery above for the full tour of this house.
Read more: This Sandycove home on the market for €1.95 million is a stone’s throw from the Forty Foot
Read more: Embracing alfresco: 10 items under €50 to brighten up your outdoor dining situation
Read more: This vintage-filled Belfast apartment was once part of a military hospital

