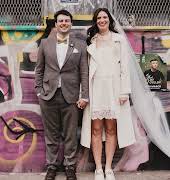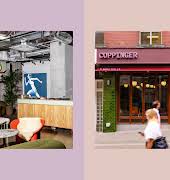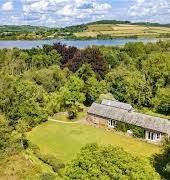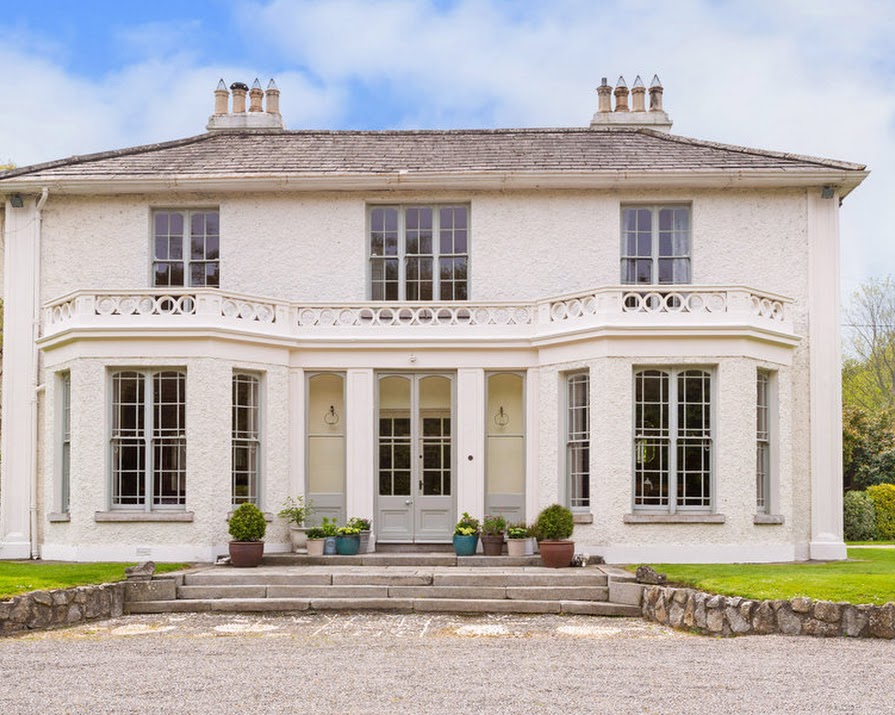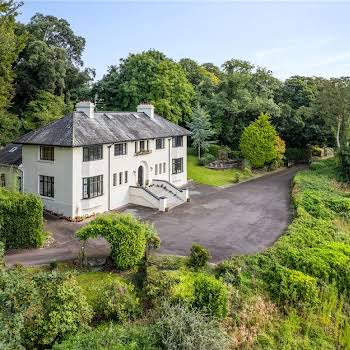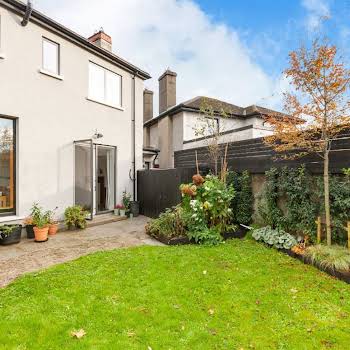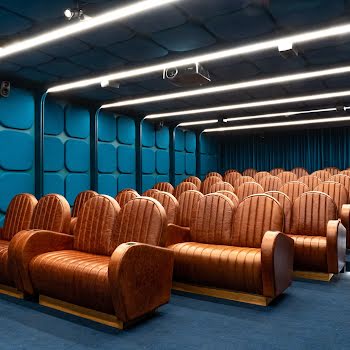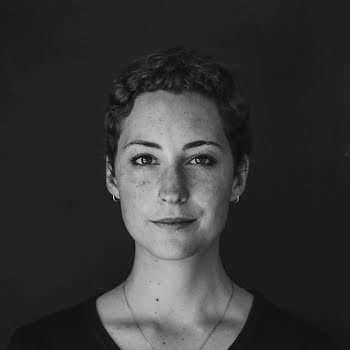By Grace McGettigan
11th Jul 2019
11th Jul 2019
If you’ve ever dreamed of living in a period-style home on almost four acres of land, while still maintaining close proximity to Dublin’s city centre, this five-bedroom house in Rathmichael is worth a look
Dating back to the 1840s, this charming property in Rathmichael is priced at €1.75 million. Located at the end of a cul-de-sac, opposite the entrance to Old Conna Golf Club, it boasts a mix of original features and modern upgrades.
The house, named Cúilín, is described by Finnegan estate agents as “the epitome of a bygone era”. The captivating, double-fronted period home has been lovingly restored to provide an elegant and stylish interior. Its rooms are of generous proportions, with large windows filling them with natural light. Despite the large space, the property still feels homely. There’s a true feeling of country living throughout.

The house sits at the end of a sweeping gravelled driveway (which is protected by electronic gates), on approximately 3.9 acres of land. This land features expansive lawns, walkways, woodland, a cobbled courtyard, as well as a home bar, games room, and gym.

Accommodation
Inside, the main hall (with its polished maple floor) leads to the first of many reception areas. The drawing room measures 4.77 x 4.49 metres and benefits from dual aspect; enhanced by two deep bay windows, east and south. There are also original sash windows and ornate cornice work here; as well as an Adam-style marble fireplace surround with brass inset.

These original features continue in the dining room, which boasts dual-aspect, a deep bay window, ornate plasterwork, built-in displays and bookcases, a black marble fireplace surround with a Boru solid-fuel stove.

The kitchen, which was formerly a sitting room, has an extensive range of white-finish, high and low-level storage units, display units, and an island unit with quartz countertop.

There’s also a tiled splashback; a Neff five-ring gas hob; Villeroy and Boch Belfast sink; Neff double oven and Bosch dishwasher. What’s more, the kitchen features downlighters, ceiling coving, and a fireplace with white marble surround, incorporating a Boru solid fuel stove.

Elsewhere, in the breakfast room (which doubles as a second kitchen), there are custom fitted storage units, an island breakfast counter with polished granite work surface, an Aga cooker, Siemens ceramic hob unit, Siemens oven, and a Siemens American fridge/freezer.

Upstairs, there are five double bedrooms, one of which comes with an ensuite bathroom. This ensuite boasts a Burlington walk-in shower unit, a WC, wash hand basin and a large vanity unit.

Meanwhile, there’s a free-standing bath, WC and wash hand basin in the main family bathroom.

Outside
The (almost) four-acre grounds are laid out in sweeping lawns, sun terraces and sweeping gravelled driveway; with plenty of parking space sheltered by mature woodland with walkways. Finnegan estate agents say, “A particular feature of the grounds is the original walled garden which is an absolute delight”.

Not only that, but there is an original, two-storey coach-house which acts as a reception area. A staircase leads up to the pool room, where an exposed brick archway continues to a games room (with Boru solid-fuel stove and gymnasium). At ground level, there is the original stable area, tack room, stalls and garage with timber double doors.

At €1.75 million, this period property in Rathmichael is far out of our price range. But still, we can dream.
Photo: Finnegan Estate Agents
Read more: This semi-detached house in Rathmines is priced at €1.75 million
Read more: This Galway canal house gets a bright and modern renovation
Read more: This Donegal home, with breathtaking sea views, will cost you €895,000


