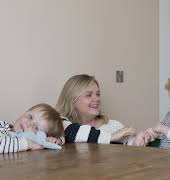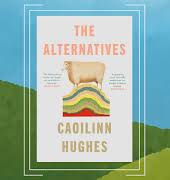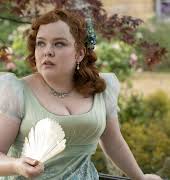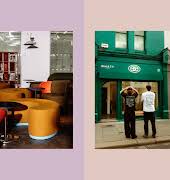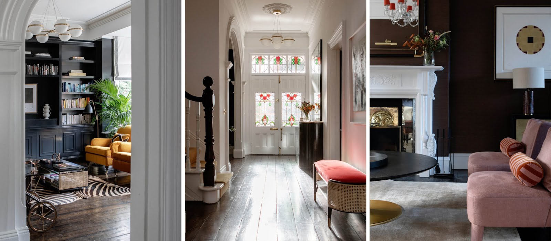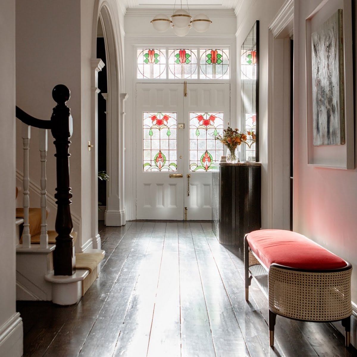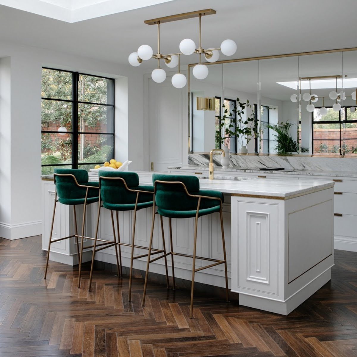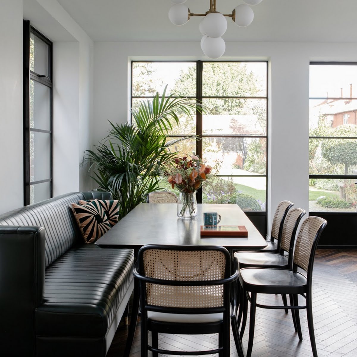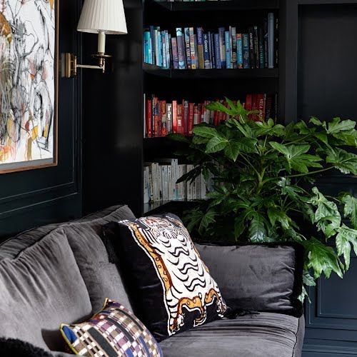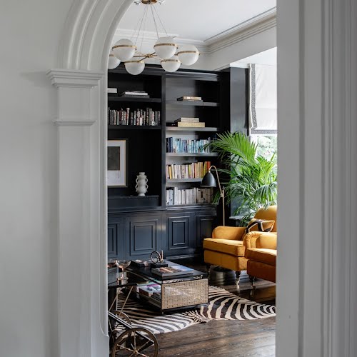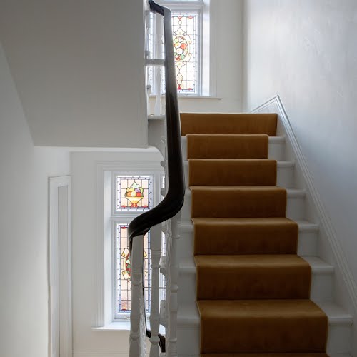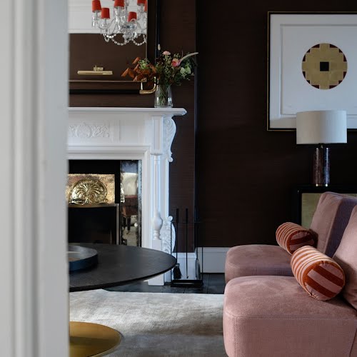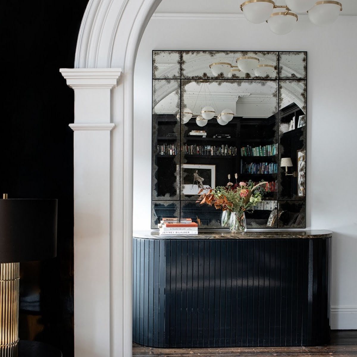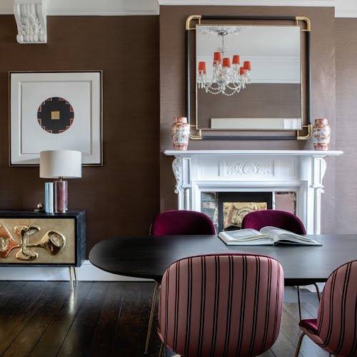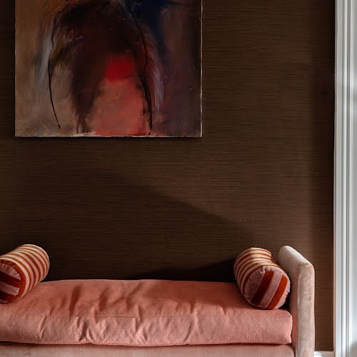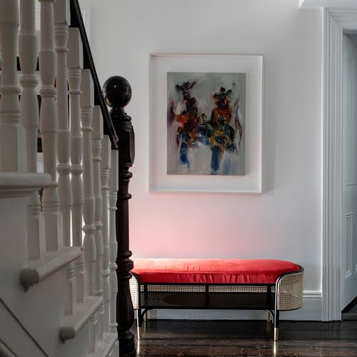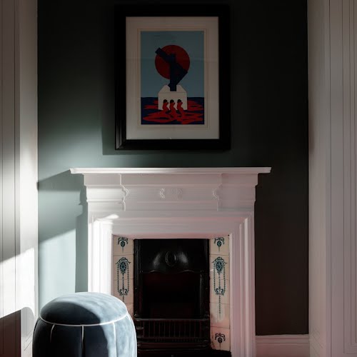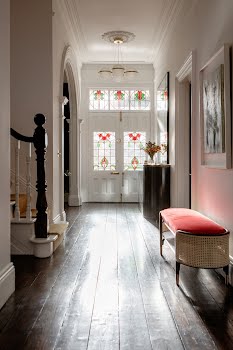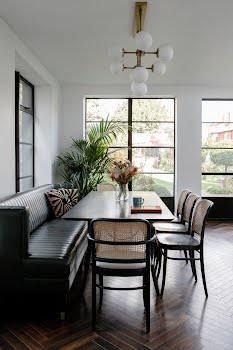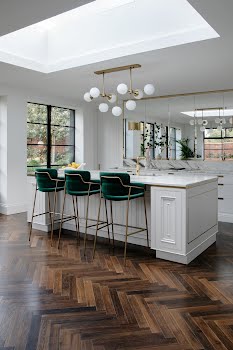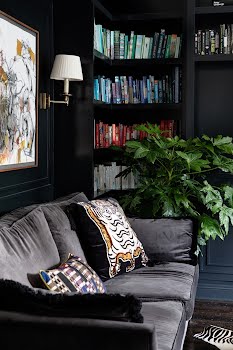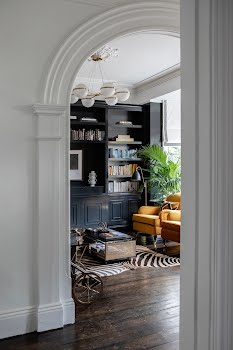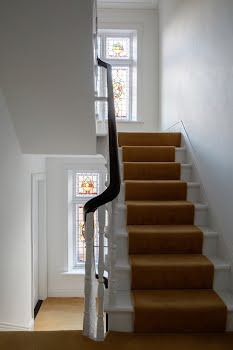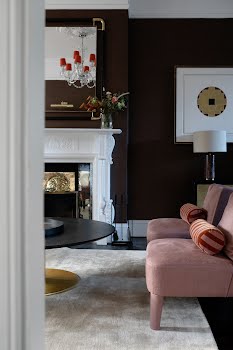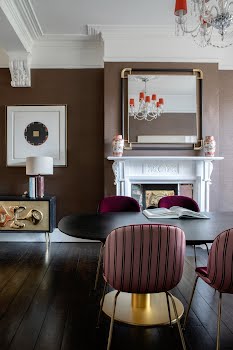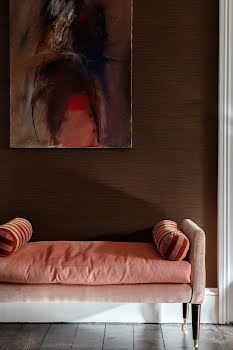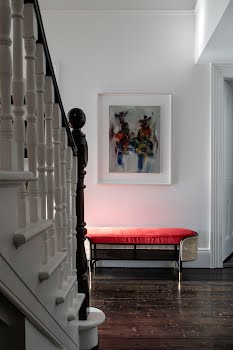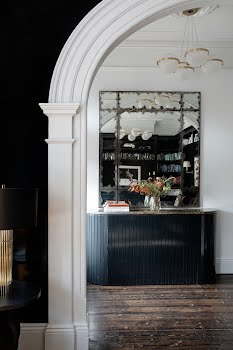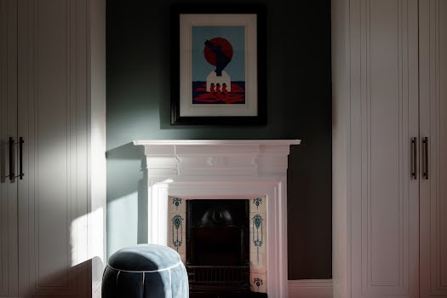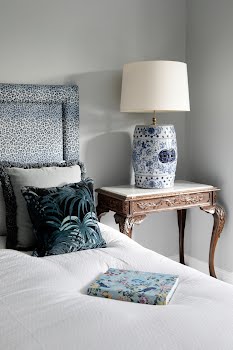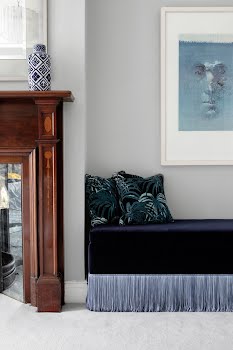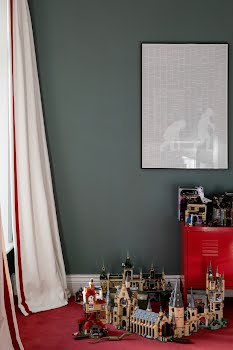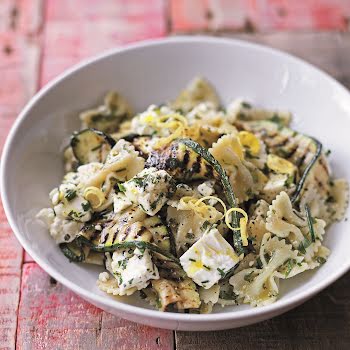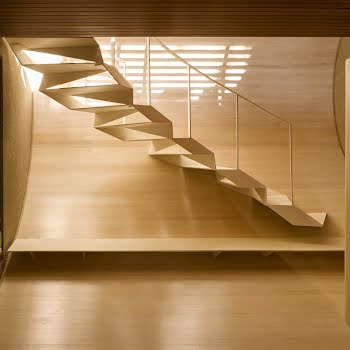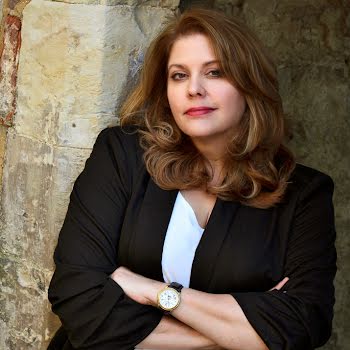
Designer Suzie McAdam breathed new life into this Edwardian Rathgar home
A cross-genre renovation of an Edwardian family home in Rathgar seamlessly blends the old and new.
“The house had last been done up in the ‘70s or ‘80s so we weren’t dealing with somebody else’s refurb,” explains the owner of this double-fronted Edwardian house in Rathgar, Dublin.
“Paul Keenan of Keenan Lynch, with whom we had worked on a previous renovation a few streets away, designed the contemporary kitchen extension to the rear, which includes a pantry and utility room. He suggested removing the dividing wall between the dining room and drawing room, which revealed beautiful original corbelling. We reroofed, replumbed and rewired and, because interior designer Suzie McAdam was involved early on, from first-fix, we were able to plan the detailed lighting scheme from the outset.”
For Suzie, the jewel tones of the original stained glass in the double-front door, and in windows throughout the house, provided inspiration for the palette she would bring to the project.
“There’s a move now to make everything lighter and brighter,” she says, “but because the client had added on a very contemporary kitchen extension, I felt there was an opportunity to bring richness, particularly into the ground floor living rooms – the library, drawing and dining rooms. As we go up the house it feels a lot more classical.”
“At first I thought the stained glass was a bit restrictive,” says the client, “but I came to appreciate its unique nature, and I loved the way Suzie picked up on the colours in the glass in things like the red bench in the hall and the mustard carpet on the stairs.”
Suzie drew inspiration not just from the rich tones of the stained glass, but also from the clients’ treasured pieces of art and antiques. In the main bedroom, two blue and white porcelain lamps form the basis of a palette of restful blues and greys.
The owners have a young family, and entertain often, so they wanted their house to be practical and yet still attractive to adults. “In the extension there are sliding doors to the pantry and utility room, so we don’t have to look at the day-to-day clutter,” says the client.
“We often have people over in the kitchen and we can close the doors into the playroom off the kitchen so we don’t have to tidy every time someone is coming over.
“Suzie understood that even though we have small children we didn’t just want wipeable surfaces and cheap things; we are teaching them to respect their surroundings. We talked a lot about how the house could evolve as the family grows and the children get older. If you get the basics right at the beginning, then with small tweaks the house can grow with you.”
Suzie also encouraged their creativity. “My husband and I both have busy jobs and Suzie helped us corral our ideas and turn them into reality. She definitely pushed us out of our comfort zone. Even though I like unusual things, without her encouragement I might have stuck to safer choices. She’s the expert, she sees colour and pattern in a different way, and she was great at repurposing what we already had so we didn’t waste anything.
“When you use a professional, they have the spatial sense and don’t make mistakes; everything is carefully considered and the size of everything mapped out to the nth degree. Suzie was also great at focusing on the function of the rooms, whether they would be used day or night, and she appreciated that our budget was not open-ended.”
“I felt my client was well-travelled and had a strong style,” says Suzie. “Perhaps I gave her the confidence to go for it. Often I find a client has amazing taste and style but they don’t have the time and the knowledge to bring it all together, which is where I come in.”
“I probably wouldn’t have been as adventurous colour-wise,” says the client. “But Suzie said: ‘Why go for what everyone else loves? Why not have something unique and special?’
“She was very good at not leaving corners empty, at making use of all the space. The house is very comfy and cosy for our purposes. I love walking in through the front door and being able to look down the hall to the kitchen and seeing the garden beyond. There’s an instant sense of comfort and home when you walk through the front door, it’s what we wanted – different but not abrasively so.”
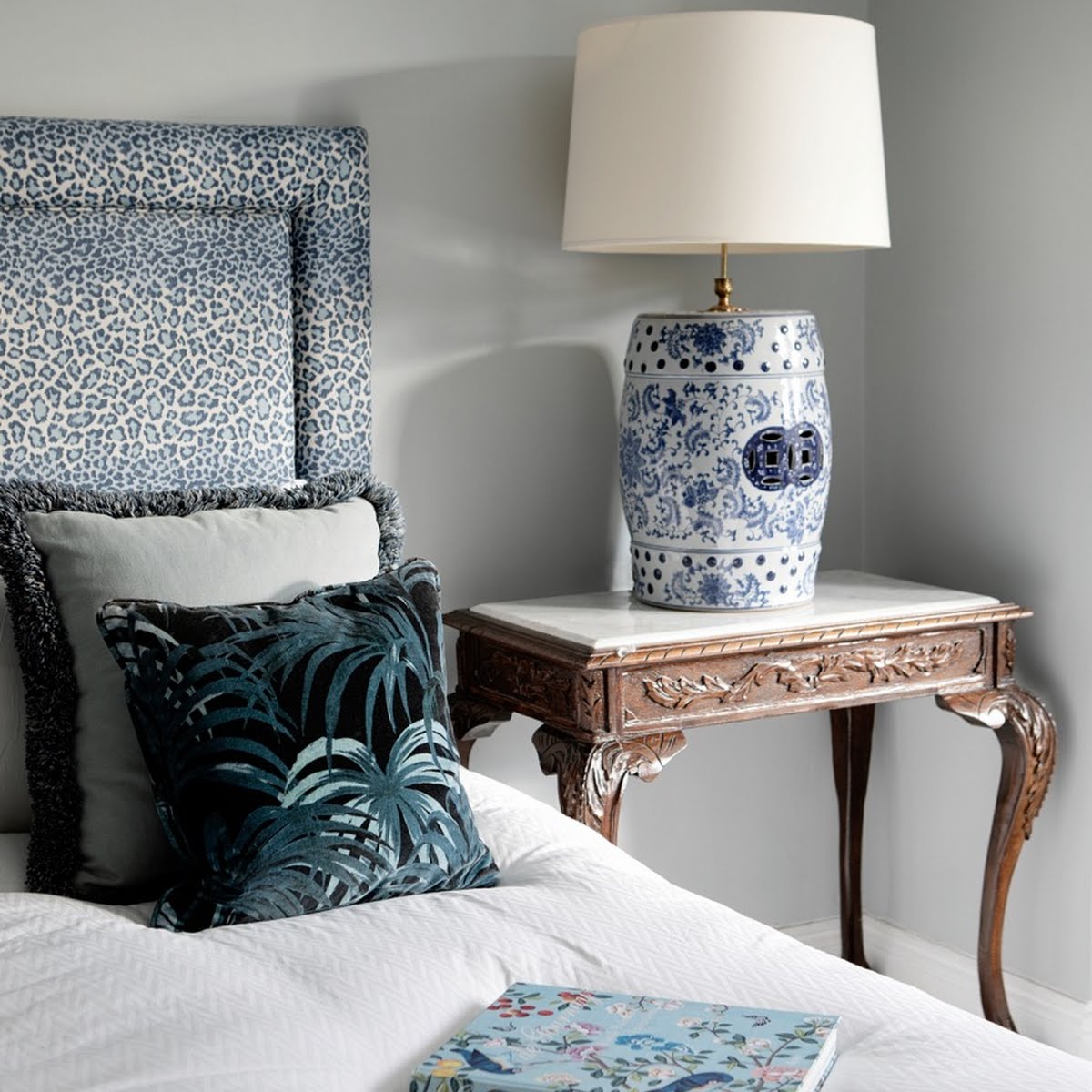
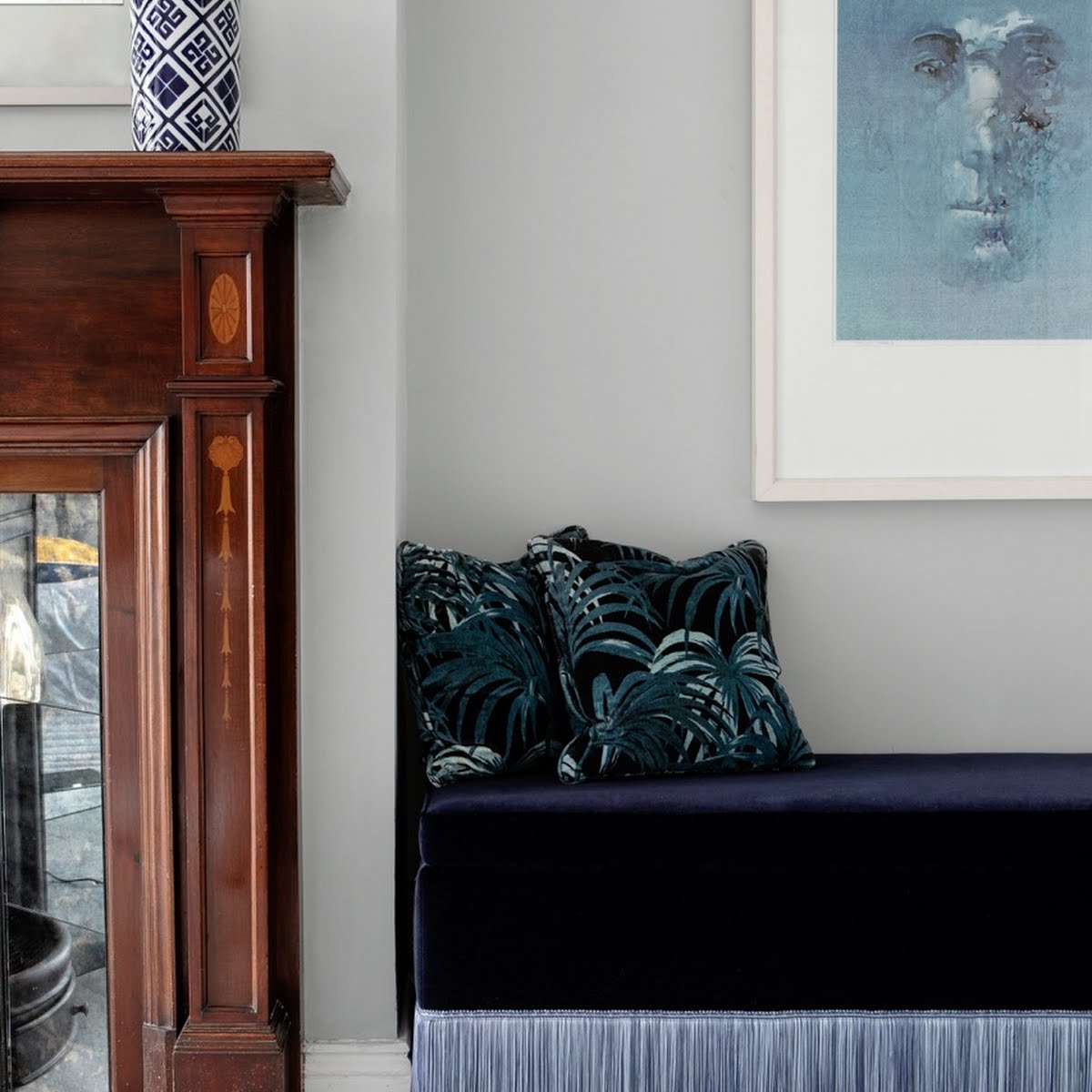
“I’d describe the finished house as cross-genre,” says Suzie, “with a richness that’s not too opulent. The house feels warm and welcoming, with a casual feel that’s not too undone. In essence, it’s a very relaxing, beautiful family home.”
The client found the process satisfyingly collaborative, and says she loved every moment of working with Suzie.
“The whole refurbishment took longer because of the pandemic, and it’s not for the faint-hearted, having to move into a rented house for a year with four small children… Would I do it again? It would have to be very special, but I’d never say never.”
Photography: Ruth Maria Murphy
Words: Tess O’Connor
This feature originally appeared in the spring/summer 2022 issue of IMAGE Interiors. Have you considered becoming a subscriber? Find out more here.

