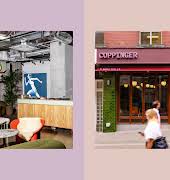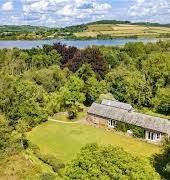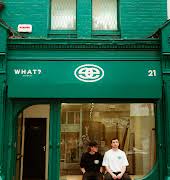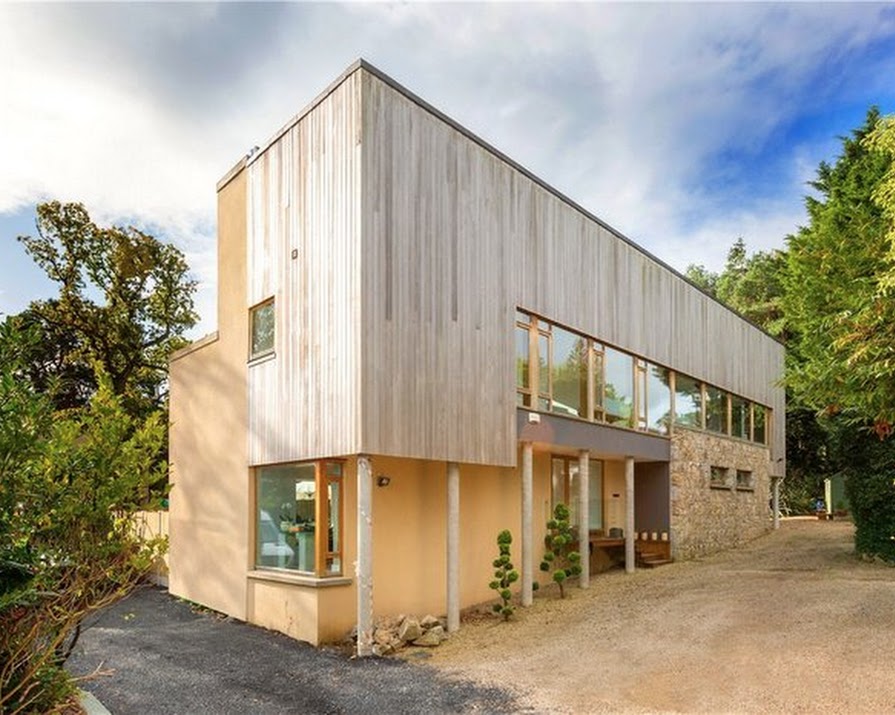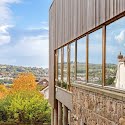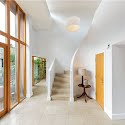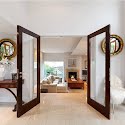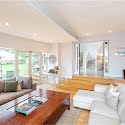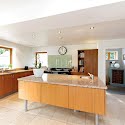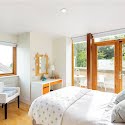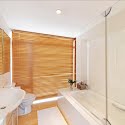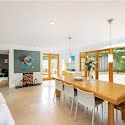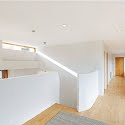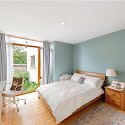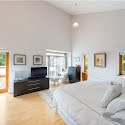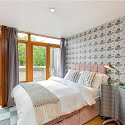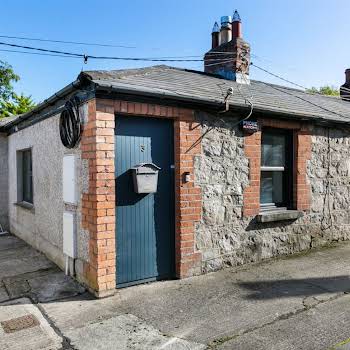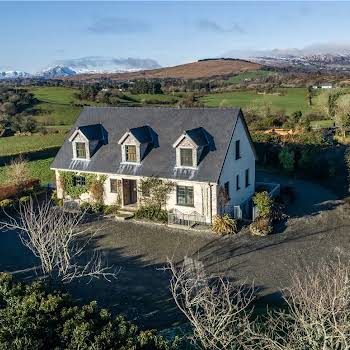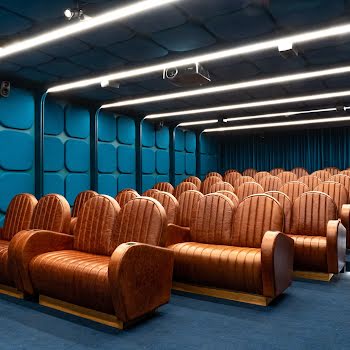
By Megan Burns
18th Jan 2020
18th Jan 2020
With five bedrooms, generously-sized living spaces and a spectacular elevated view, this Cabinteely home certainly stands out from the crowd.
Designed by RKD Architects, The Apple House is a secluded, spacious family home. Its elevated site gives many beautiful views, as well as allowing great access to light which the design of the home prioritises. A combination of Canadian redwood cedar cladding, granite stone, render and glazed walls add character to the exterior, which at the back opens up to connect the large garden to the interior.

The entrance hallway showcases the modern design that can be found throughout the home. Its curved staircase and storage area make a striking statement in the double height space. The living room on this level is large and has a floor to ceiling window looking out to the south-facing garden.

The kitchen features walnut units and a centre island with a granite worktop. There is a prep sink as well as full sink, and a gas-fired AGA features a four-plate gas hob. The kitchen opens up into the bright dining and living area, which has access to the patio garden to the side of the house, making a perfect barbecue area.

Upstairs, plentiful windows mean that the spaces are bright. Many of the bedrooms contain built-in wardrobes, and the main bedroom has a walk-in wardrobe and shower room, as well as French doors leading to a sun terrace.
Outside, there is parking space for several cars, a large shed for storage, and a gravelled patio area. The garden to the rear has mature shrubs and trees at the boundaries, with mostly lawn.
Located a short distance from both Cabinteely and Foxrock villages, this home is also located near to schools including Hollypark Boys and Girls National School, St. Brigid’s Boys and Girls National School, Blackrock College, Mount Anville, and Loreto Foxrock, making it perfect for growing families.
Click through the gallery to see all the photos of this home.
Read more: This Dun Laoghaire apartment is for sale for €925,000 – wait until you see the view
Read more: Planning a kitchen renovation in 2020? Here are some Irish kitchens for inspiration
Read more: Killed another house plant? Here’s how to water them correctly



