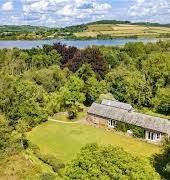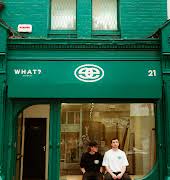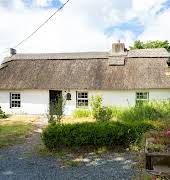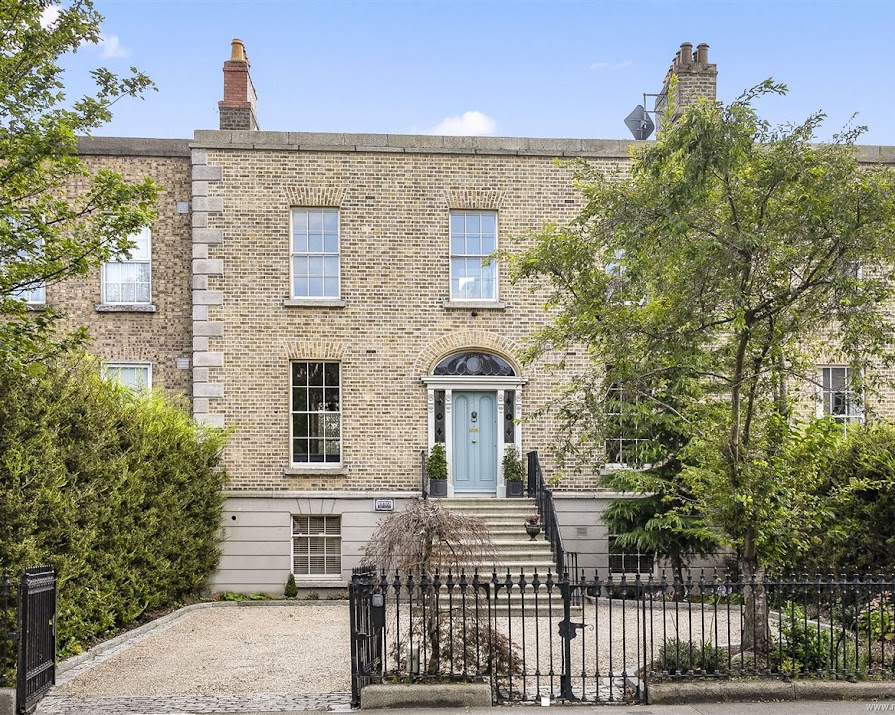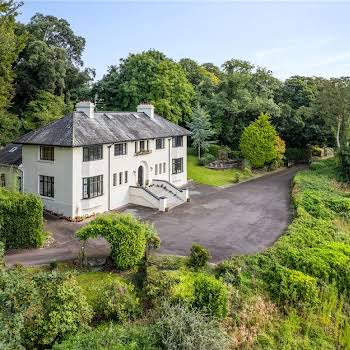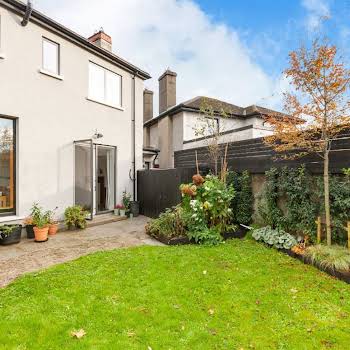This chic and colourful period house in Rathmines is on the market for €1.6 million
By Penny Warnock
26th Apr 2020
26th Apr 2020
Filled with quirky furniture and an eclectic selection of art, this family home in Rathmines packs a colourful punch.
With four bedrooms and four bathrooms, this south Dublin residence boasts a south-facing garden, generous driveway and a garage to the rear. Its location isn’t too bad either, what with Rathmines being home to plenty of renowned restaurants and eateries, top-tier schools as well as exciting spots like The Stella theatre. And if that wasn’t enough, the city centre is just minutes away by public transport.

This Victorian 205-square-metre terrace on Castlewood Avenue comes with a contemporary twist. The classical front facade boasts double-fronted windows, fanlight and original door atop a flight of granite steps. Spread over three floors, entrance floor, ground floor and top floor, it’s all been extensively renovated to create a cool and modern family home.
Entrance Level
At first glance, this property looks straight out of a Victorian-era novel, but what’s inside is far from old-fashioned. A wonderful play on light and space, colour and texture, this home’s interiors are far from the ordinary.

On the ground level, there’s a bright entrance hall, leading to three well-proportioned reception rooms. To the right, there are two interconnecting reception rooms with high ceilings and matching fireplaces. Original period features such as cornices and centre roses have been restored or replaced to highlight the mix of traditional and contemporary.
Downstairs
A glass-walled staircase brings you down to a spacious, modern kitchen/dining/living room on the ground floor.

The open-plan Beroni kitchen includes a large island unit that holds integrated Siemens appliances. Polished white fixtures are set against pops of colour and the seating area opens out to the south-facing garden with a large patio through oversized glazed doors, making great use of light and space.

After a thoughtful renovation and extension, the rear of the structure boasts a black-clad angular three-story return. The first bedroom is situated on the basement floor alongside a bathroom to the front of the structure. A terrazzo floor runs throughout this level leading into the kitchen at the rear of the home.

Upstairs
The top floor level features three double bedrooms and a spacious family bathroom with a bath. The family bathroom, with its polished black and white fixtures, contrasts beautifully with the colour explosion that is the rest of the house.
Two of the bedrooms have charming period fireplaces and the master bedroom also benefits from an en-suite, two large double windows and an original fireplace.
Tucked into the top-floor return is a spacious walk-in wardrobe. Cleverly using the small space, the wardrobe also doubles as a reading nook with a mezzanine above that overlooks the garden.

Presented by DNG, the house is for sale for €1.6 million on a quiet street nestled between Rathmines and Ranelagh.
Photos from DNG via MyHome.ie
Read more: Inside this Malahide home with futuristic feels
Read more: This glamorous Ballsbridge house is on the market for €3.5 million
Read more: This Victorian terrace in Blackrock is up for sale for €2.75 million








