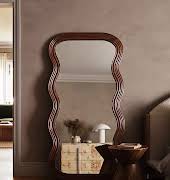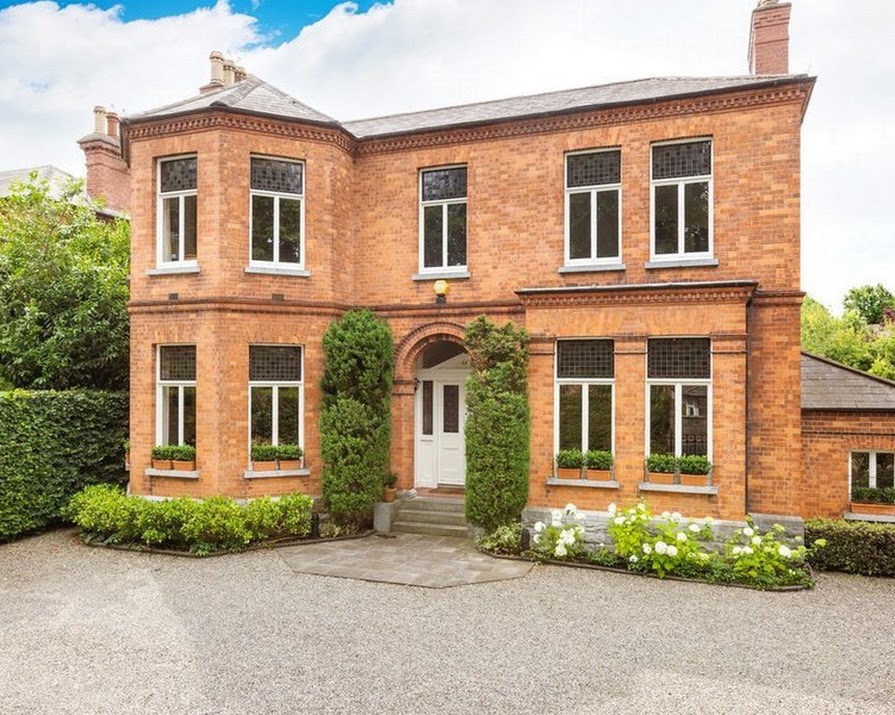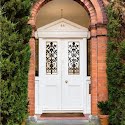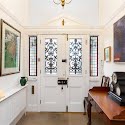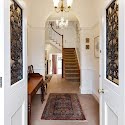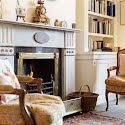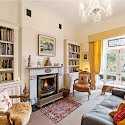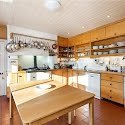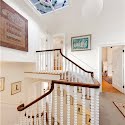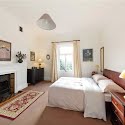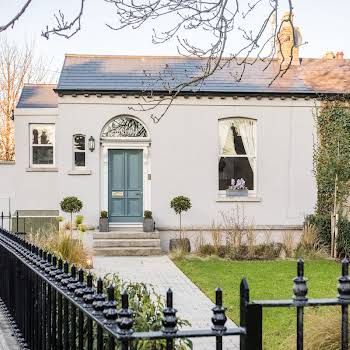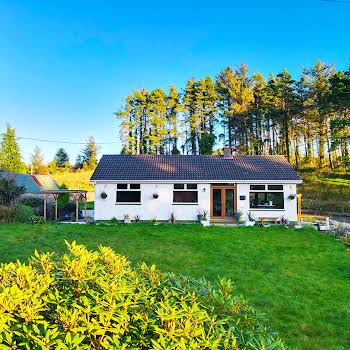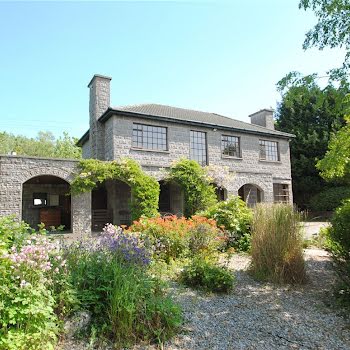
This Rathmines home with a huge garden is on the market for €4.75 million
By Megan Burns
05th Aug 2020
05th Aug 2020
This Rathmines house with five bedrooms and an impressive back garden would make for a spacious family home.
Situated on the sought-after Cowper Road, Norwood is a large home with plenty of desirable features. It has 0.3 acres of land around it, a rarity so close to the city centre. Less than a minute walk to the Cowper Luas stop, it’s ideally placed for commuting into town.
A Victorian building built in 1893, it retains many of its period features, including French double entrance doors, an elaborate staircase, ornate mantelpieces and decorative cornices. The kitchen also has an Aga, as well as a practical utility room and butlers pantry providing plentiful storage.
The gardens are a main feature of the home. The front garden has original wrought iron railings from the Lion Foundry in Scotland, as well as secure off-street parking for up to six cars, and mature beech hedging. The back garden is south-facing, and has areas for outdoor dining, as well as mature trees and shrubs that provide interest all year round.

Inside, the house has been well maintained by its current owners, who have lived there for 35 years and raised their four children there. Other impressive features include a library, with expansive fitted bookshelves, stained glass windows and an original marble mantelpiece in the drawing room, and fireplaces in several of the bedrooms.
Set withing walking distance of Rathmines, Ranelagh and Rathgar, this house is ideally placed to access the best of south Dublin city, with endless choice of restaurants, shops and cafés. It’s also close to many in-demand schools, including Gonzaga College, Alexandra College, Muckross College, St. Mary’s College, The High School, Sandford Park, Kildare Place, Scoil Bhr de, Sandford National and Ranelagh Multi-Denominational, ideal for a family.
The price certainly matches the desirability of this home. At €4.75 million, it’s certainly out of our price range, but we can always dream.
Read more: This Dun Laoghaire apartment is for sale for €895,000 – wait until you see the view
Read more: These modular backyard builds can give you some much needed extra space
Read more: How this couple turned an old Phibsborough repair shop into a home





