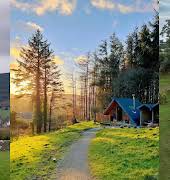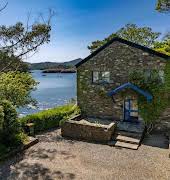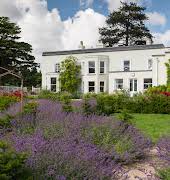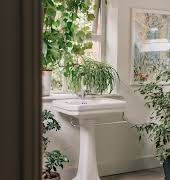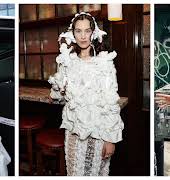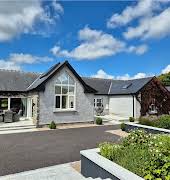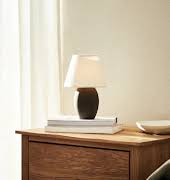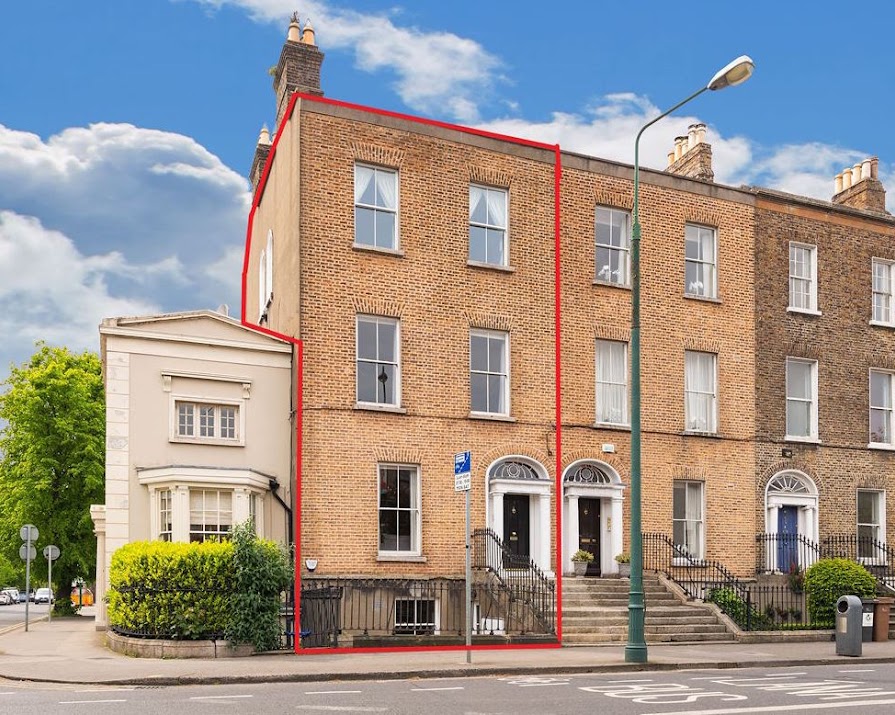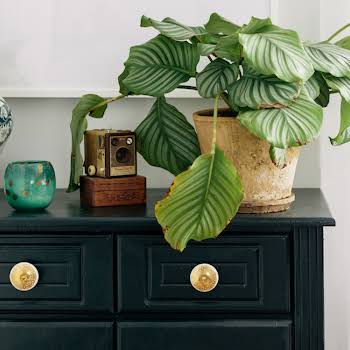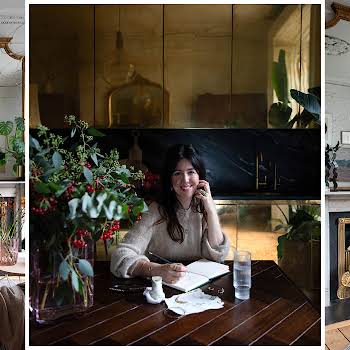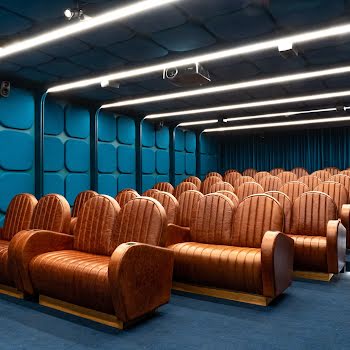By Grace McGettigan
04th Feb 2020
04th Feb 2020
Fancy living in a five-storey home with five bedrooms on Leeson Street Upper? Elysian House is on the market now
Dating back to the 1850s, this Georgian end-of-terrace house is built in one of Dublin’s most sought-after areas. Located on Upper Leeson Street in Donnybrook, it measures approximately 3,272 square feet and comes with five bedrooms.
Despite being more than 150 years old, the property has undergone extensive renovation in recent years. If you have the €1.6 million asking price, there’s no doubt it would make a beautiful (and modern) family home.
Accommodation
Passing through the classic Georgian doorway, with its white pillars and fan window, you’ll arrive in the impressive entrance hallway. Its Carrerra marble floor tiles (over which you’ll see ornate cornicing and ceiling rose) lead to two interconnecting reception rooms.

The first of these is the drawing-room, which measures 3.91 metres x 5.16 metres. Notable features here include Versaille Classic Herringbone flooring, ornate cornicing, built-in shelving and cabinets, wall panelling, a feature marble fireplace, open fire and cast iron radiators.
The current owners have styled this room is neutral tones, including a grey rug and sofa, while a gold chandelier and mirror frame add a touch of luxury to the space.

From here, you can move through an open archway to the living room. Ever so slightly bigger than the drawing-room, the interiors remain the same. Again, there is Versaille Classic Herringbone flooring and a feature marble fireplace, but this room also has a TV point. In terms of lighting, a large sash window allows for plenty of sunlight, while a chandelier and ceiling spotlights are overhead.

Elsewhere, in the spacious kitchen-cum-breakfast room, there is a range of modern units with integrated appliances. Features include a Kensington oven with five-ring hob, an integrated fridge/freezer, a breakfast bar and quartz worktops. There is also a door to the front patio, as well as floor-to-ceiling patio doors to rear garden.

The open-plan layout merges with the dining room, which is also spacious at 4.80 metres x 5.17 metres. It fits a 10-seater dining table as well as built-in shelving and storage. A utility room (with Samsung washing machine) and a WC are located on this level too.

Moving up to the main family bathroom, you will find a shower cubicle with rain shower head, his&hers sinks, a heated towel rail, a free-standing roll-over bathtub and tiled floor.

In addition to five double bedrooms, there are also three ensuite bathrooms. The master suite is located on the third floor and boasts dual-aspect windows, which makes it perfect to catch the morning sun.

Other notable features in the bedrooms include ceiling spotlights, cornicing and sash windows, while two of them have a feature fireplace.

Outside
The west-facing rear garden is an impressive 16.99 metres x 6.10 metres and is walled on all sides. It has been tastefully landscaped to include two paved patio areas on split levels, both of which are surrounded by plants and shrubs.

What’s more, there is a patio in the front garden too; this is boarded by cast-iron railings and steps up to the street.

At a huge €1.6 million, it’s not exactly suited to our budget. Still, it’s nice to look at all the same.
Photos: MyHome.ie
Read more: 3 fixer-uppers for less than €100,000 in Co Clare
Read more: This 4-bed house (with extension) in Foxrock is on the market for €900K
Read more: This light-filled period home in Delgany, Co Wicklow is for sale for €1.35 million


