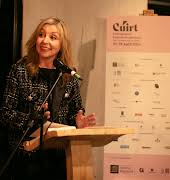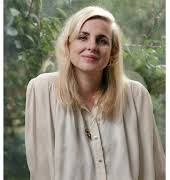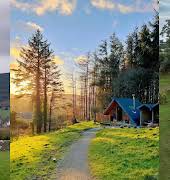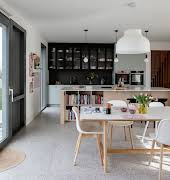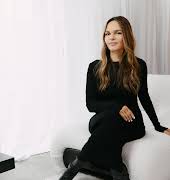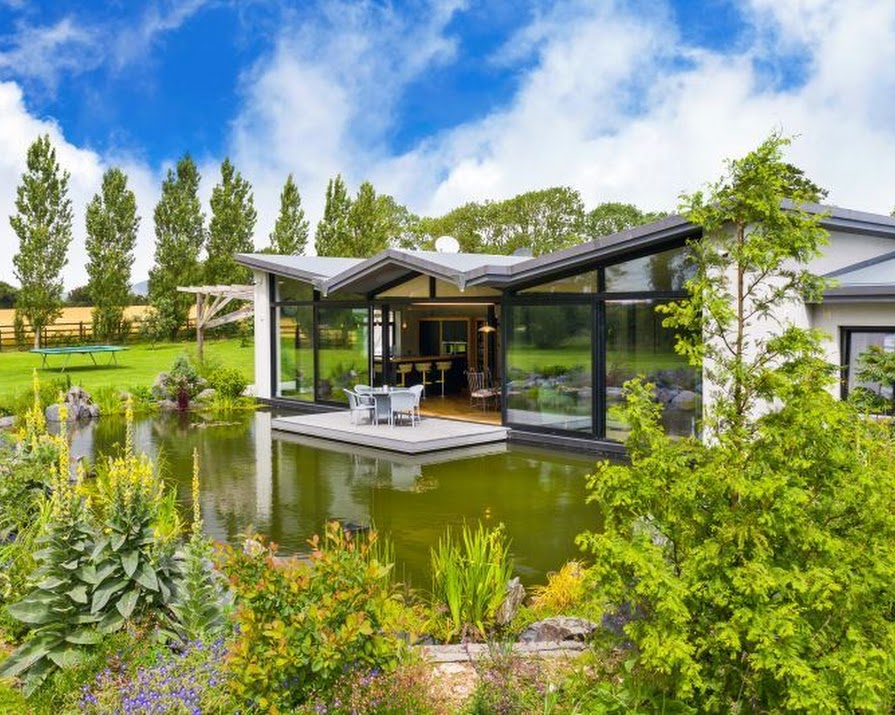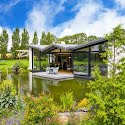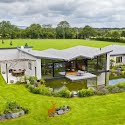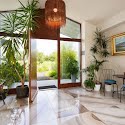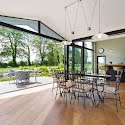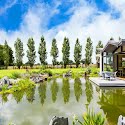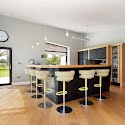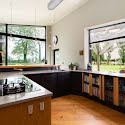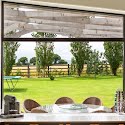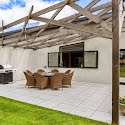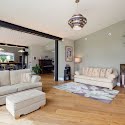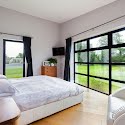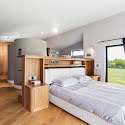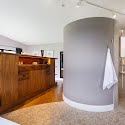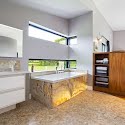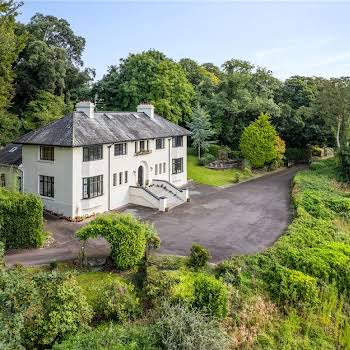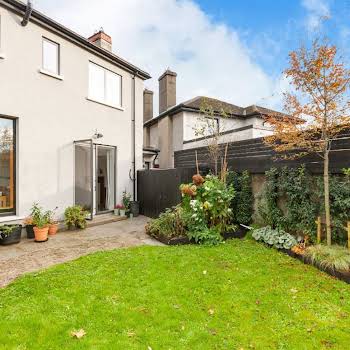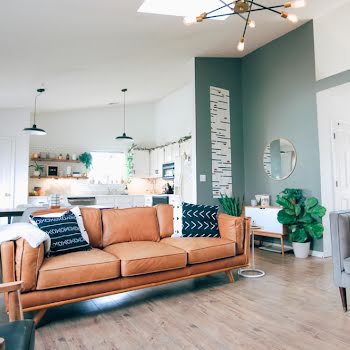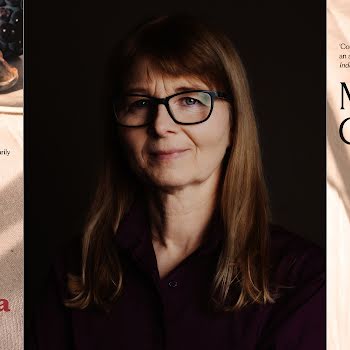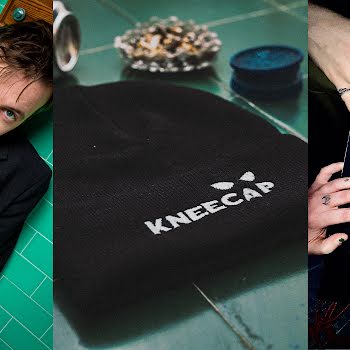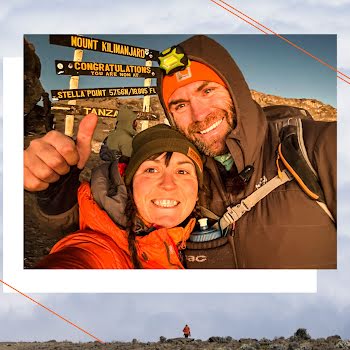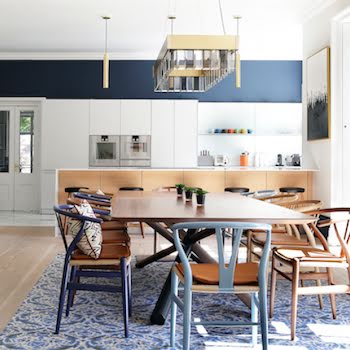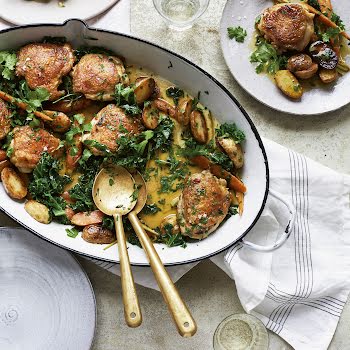This four-bed home for sale in Wexford for €950,000 is a modern idyll
By Lauren Heskin
20th Nov 2020
20th Nov 2020
Designed by Stephen Carr Architects, this 345-square-metre home for sale in Wexford has everything you could want — privacy, views and, of course, incredible interiors.
On the market for €950,000, the house, built in 2015, is set well back from the road and in the centre of its 4.37-acre plot.
The single-storey house boasts four bedrooms and two bathrooms, all beautifully finished inside with a geothermal heating system. A large entrance hall leads directly through to the open-plan kitchen/dining/living space. The butterfly roof allows for the view to open and make it feel part of the space.

The kitchen is a horseshoe shape with ample room around the breakfast bar, although this house is certainly not short of eating areas. The kitchen looks out onto an alfresco dining and barbecue area, where the kitchen window can be thrown up to create a service area for food. This area backs on to the pond and magnificent gardens beyond.
Sliding doors at the centre of this open-plan space open onto a large pond, filled with rainwater, with a floating deck area. The landscaping was designed by the award-winning team at Mount Venus Nursery and extends through much of the property and includes a large vegetable garden too.

Back inside the house, there’s a pantry and utility tucked neatly behind the kitchen while down the corridor to the left of the front door is a large office with plenty of storage space. This room could also double as a bedroom. Two more bedrooms, the family bathroom plus a reading room can also be found along this corridor, before you reach the exceptional master suite.
Incredibly spacious, the main bedroom is huge and its open-plan nature reflects the feel of the rest of the house. With a huge picture window that overlooks the garden and its own private entrance, the room is dual-aspect with more windows wrapped around it.

There are large, built-in wardrobes along one wall while the ensuite is separated from the sleeping area by high walnut units, which offer the spherical shower and bathroom areas some privacy while allowing them to feel part of the space. The inset bathtub has a narrow horizontal window wrapped around it, offering views as you soak, while maintaining privacy.
Not that you have anyone overlooking you. Found along a long lime-tree-lined drive and set well back from the quiet, rural road, it’s very secure with CCTV cameras, electric gates and remote access to the intercom system.

To the front of the house is a large two-car garage and there’s also a huge, 212-square-metre storage shed tucked in amongst the trees by the vegetable garden. Quiet and serene, yet packing in plenty of security and technology, this home is a great combination of everything you might want in a rural home.
Imagery courtesy of Kehoe & Associates via MyHome.ie
Read more: 3 snug log cabins for sale in Ireland for under €170,000
Read more: Riverside cottage for sale in Wicklow for €995,000 even has its own treehouses
Read more: This Dartmouth Square home with two-storey extension is on the market for €1.875 million

