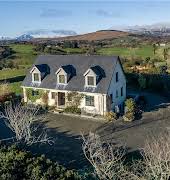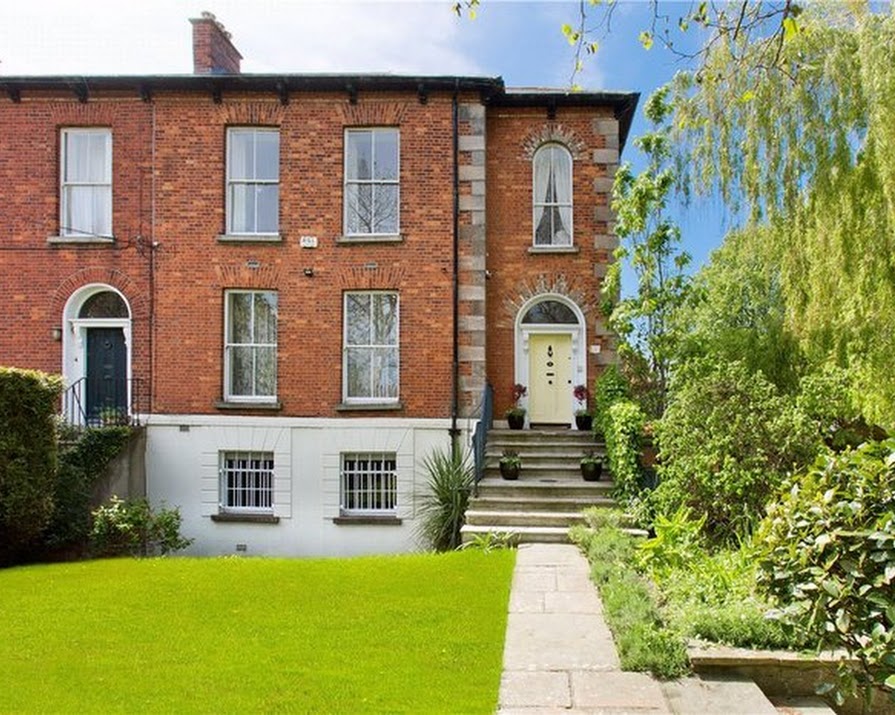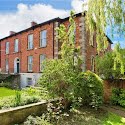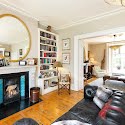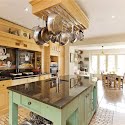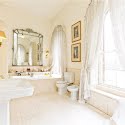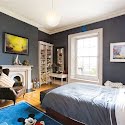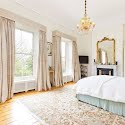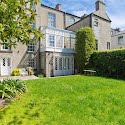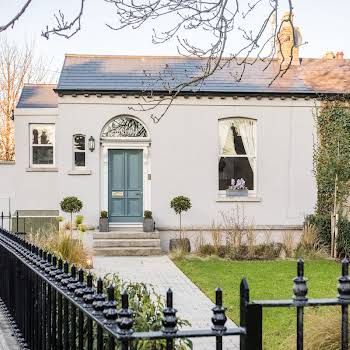
By Megan Burns
04th Aug 2020
04th Aug 2020
Located within walking distance of both Sandymount village and its popular strand, this four-bedroom house also features well-proportioned rooms and both a front and rear garden.
Set on the sought-after Sandymount Road, this period home has plenty of charm, and its current owners have created an elegant residence here. Granite steps lead up to the front door with fan light, and the entrance hallway has two large arched windows as well as ornate plasterwork, including a centre rose.
On this level, an interconnected drawing room and dining room feature marble fireplaces, original wide plank polished wood flooring, and sash windows. Theses rooms lead to a rear conservatory, which enjoys elevated views over the back garden. Also on this level is one of the four bedrooms.

At the garden level, a large kitchen and breakfast room act as a place for the whole family to gather. It has marble flooring, and Aga, and double doors that lead out to the rear garden, ensuring the room is full of natural light. A family room on this level provides another space to relax, while a utility room, tack room, and shower room mean that this is also a very functional layout, with storage and amenities close to hand.
On the first floor there are two bedrooms, including the main bedroom with its two sash windows, marble fireplace and ensuite bathroom. There is also a family bathroom with a Jacuzzi bath. The fourth bedroom is located on the second floor, and is currently used as a dressing room with built-in wardrobes.

Outside, both front and back gardens feature well-sized lawns, with mature planting providing privacy at the front. The rear garden is walled, and also has a patio area beside the house.
As well as the popular village of Sandymount and its nearby strand being less than 10 minutes’ walk away, this home is also located close to Dublin city centre, while Dublin airport is just 15 minutes away thanks to the Port Tunnel. Click through our gallery above for the full tour of this Sandymount home for sale.
Read more: This Foxrock home with outdoor swimming pool and tennis court is on sale for €3.5 million
Read more: 3 new Irish interiors shops to check out now that lockdown is over
Read more: These brands will give your Ikea furniture a unique finish






