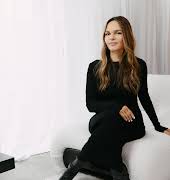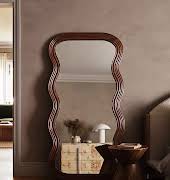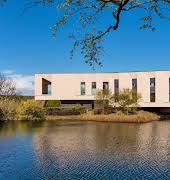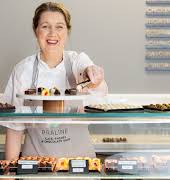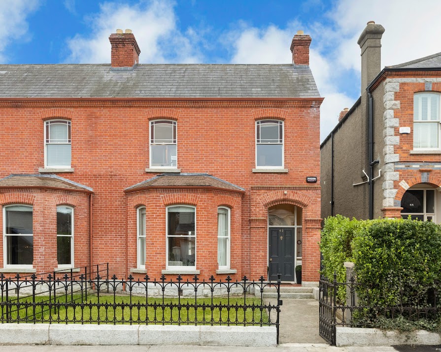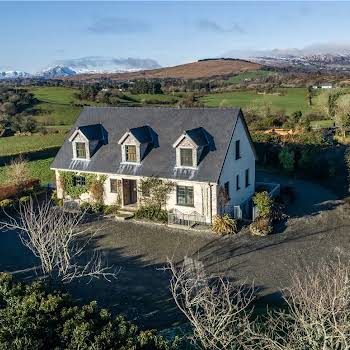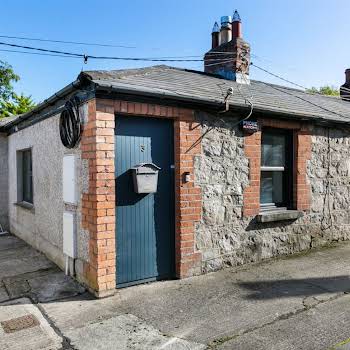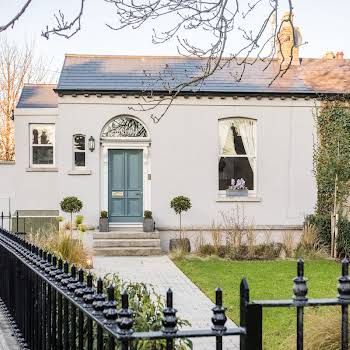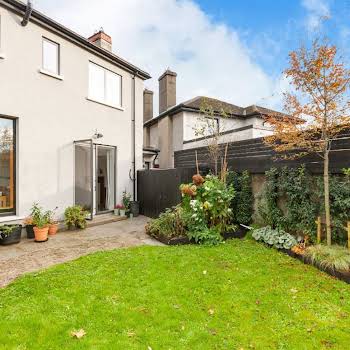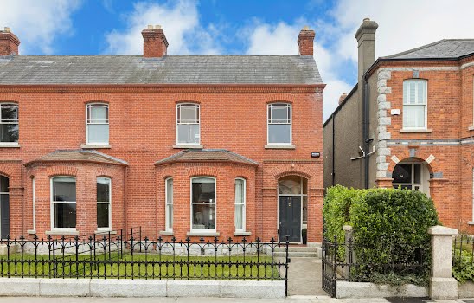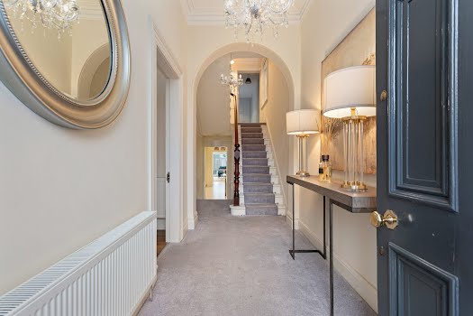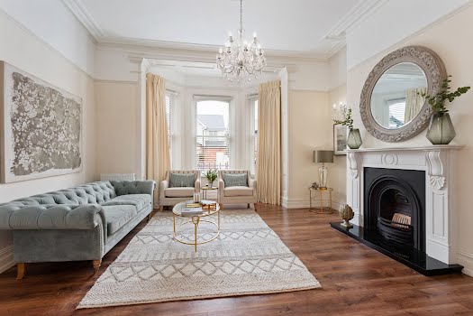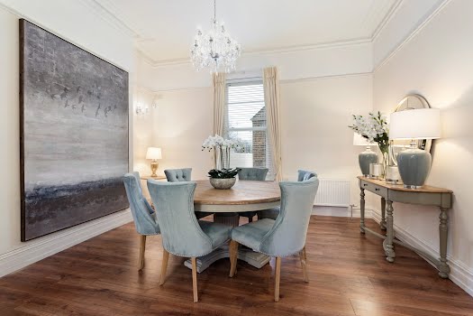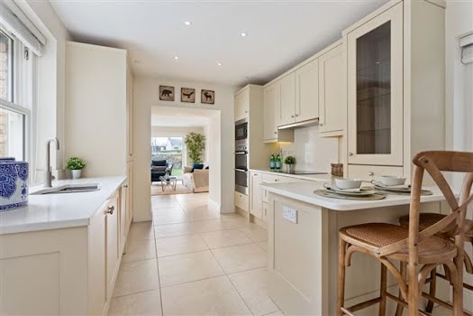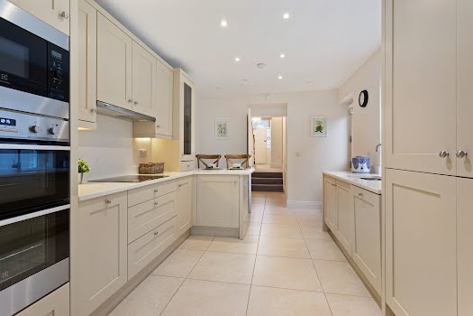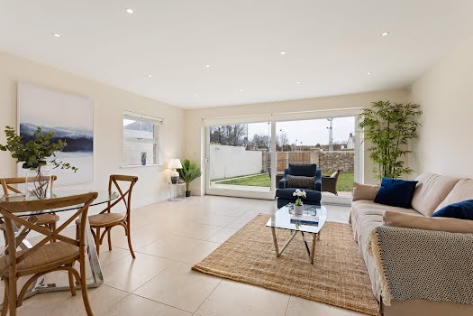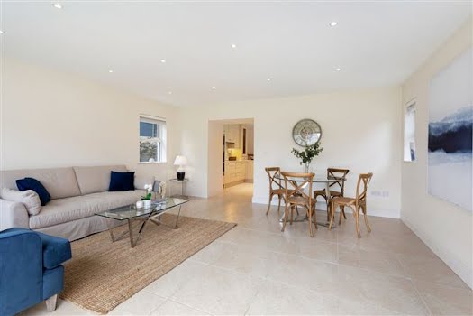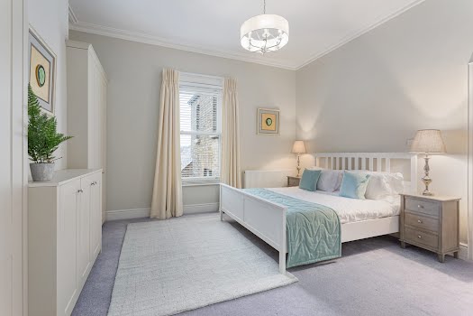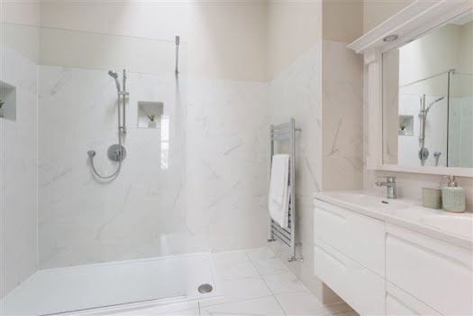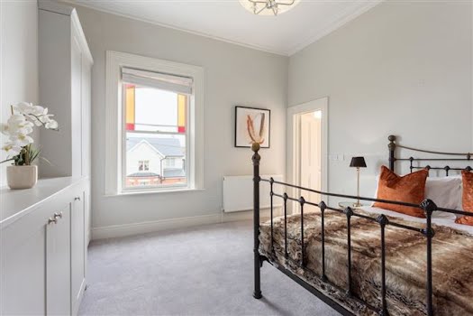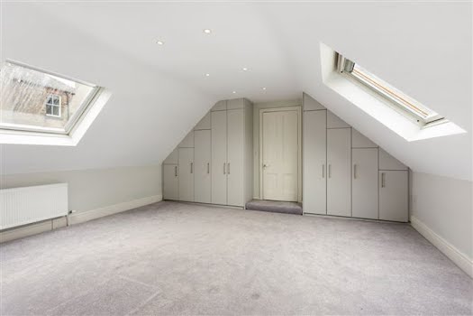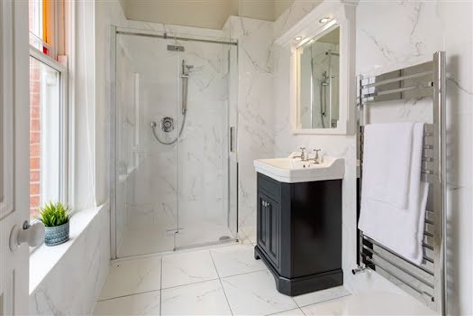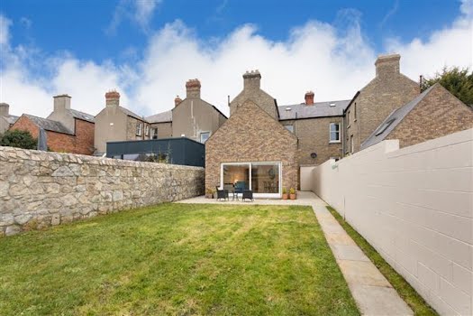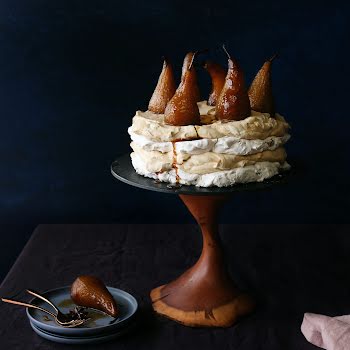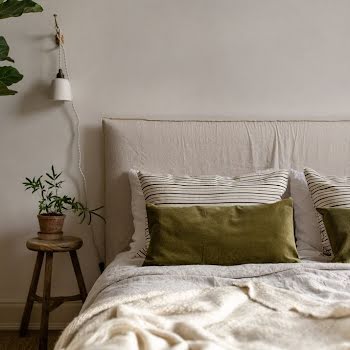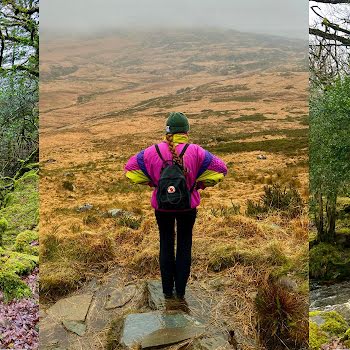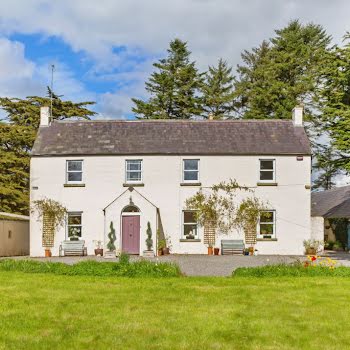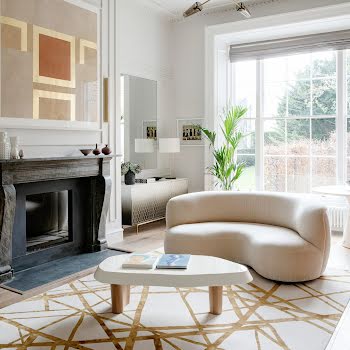
By Megan Burns
26th May 2022
26th May 2022
The period property has been recently extended and refurbished, making for a comfortable family home.
Situated just outside Donnybrook village on a street of redbrick homes, 42 Belmont Avenue is a four-bed semi-detached home that combines period details with modern style. A refurbishment in 2019 included rewiring and replumbing, so it should be a low-maintenance property.
You enter the home into a hallway with ceiling coving and a decorative archway. To the left of this space are two interconnected reception rooms, a drawing room to the front and a dining room at the back of the house.

The drawing room has a large bay window, wooden floor and a white marble fireplace, while the dining room has a sash window that looks out to the back garden.
The kitchen and breakfast room sit in an extension at the back of the house. The kitchen has white marble worktops and splashback, neutral-toned units and a side door to the garden. The breakfast room has a large sliding door to the back garden, which lets plenty of natural light into the space.

On the first floor are three bedrooms, two with ensuite bathrooms and all with fitted wardrobes. The third bedroom leads to a large room that would be suitable as an office or den, with large velux windows.
The second floor has the fourth bedroom, a dual aspect space with an ensuite and walk-in wardrobe. There is also an attic room on this level.

Outside, the walled garden has a patio area, lawn, and gates that give access to a rear laneway. The front garden has decorative railings and a tiled pedestrian path.
As well as having the shops and restaurants of Donnybrook close by, this home is also close to the city centre, just half an hour’s walk away, or a short trip on the bus.
Click through our gallery for the full tour of this home, which is on sale through DNG.

