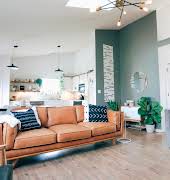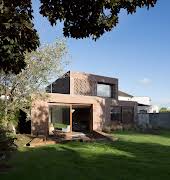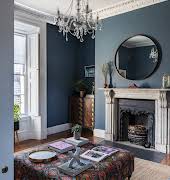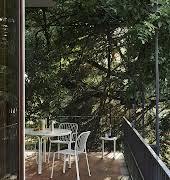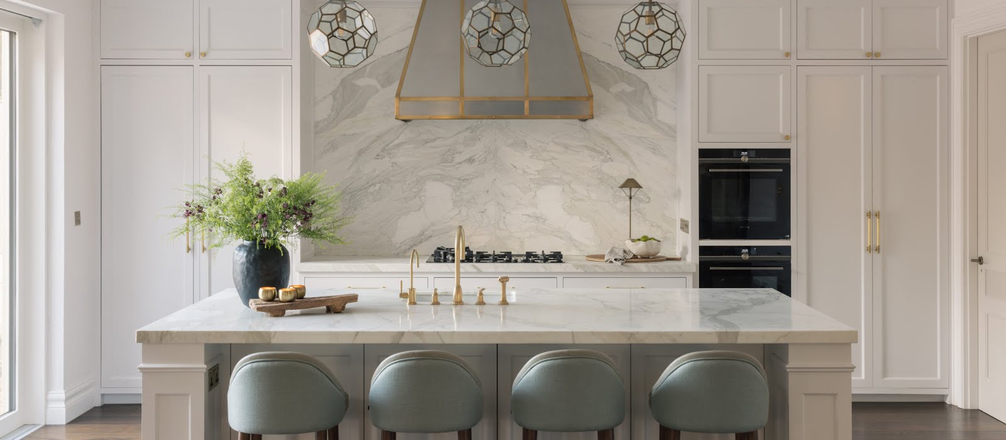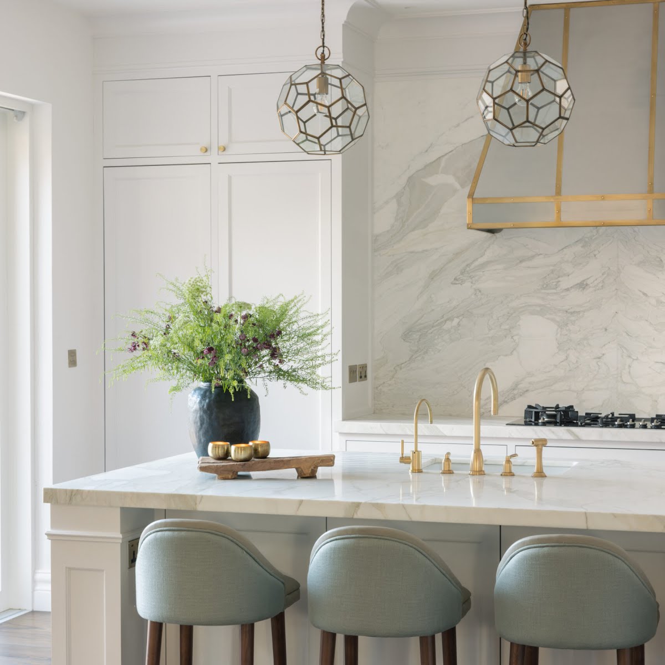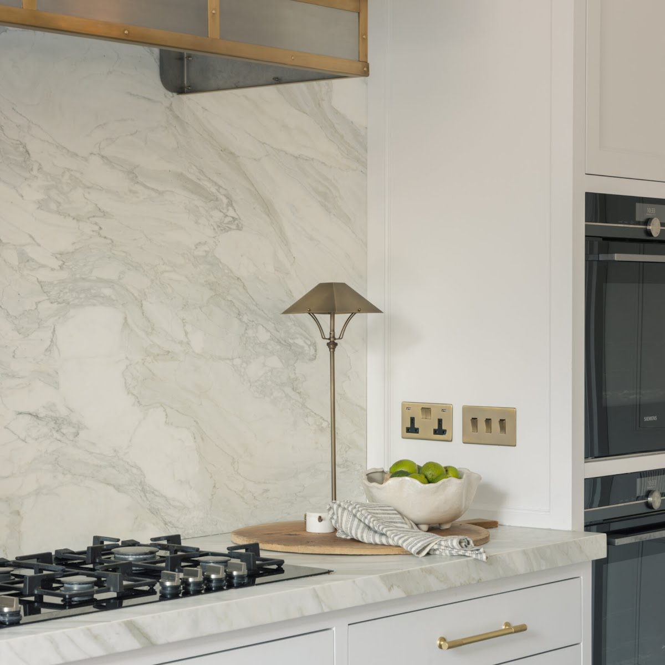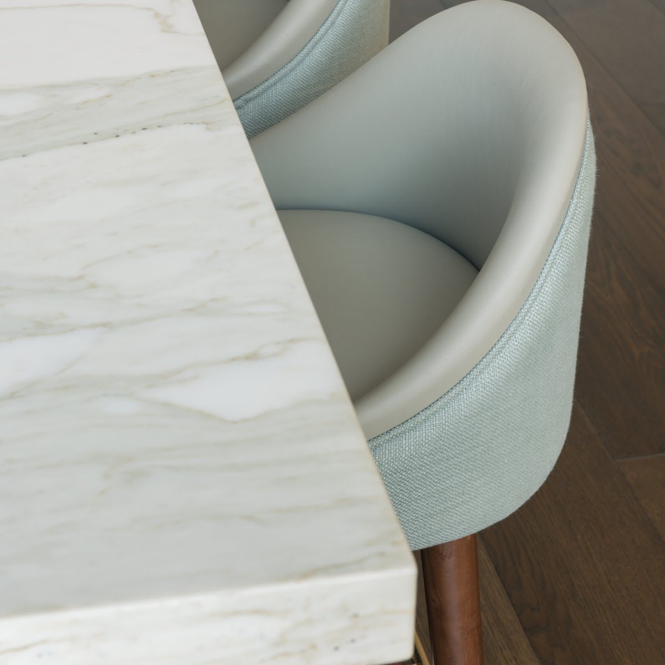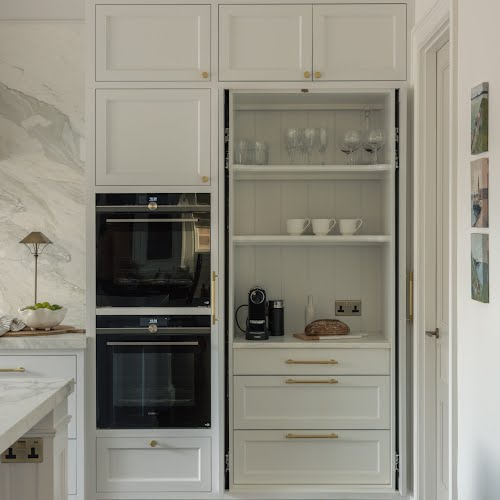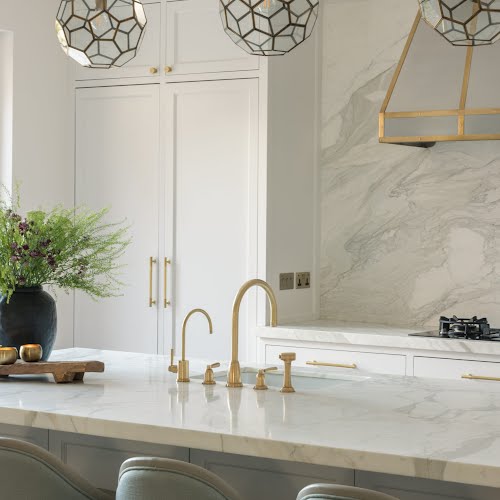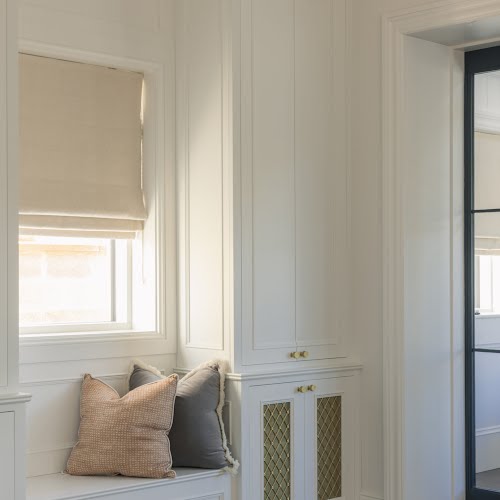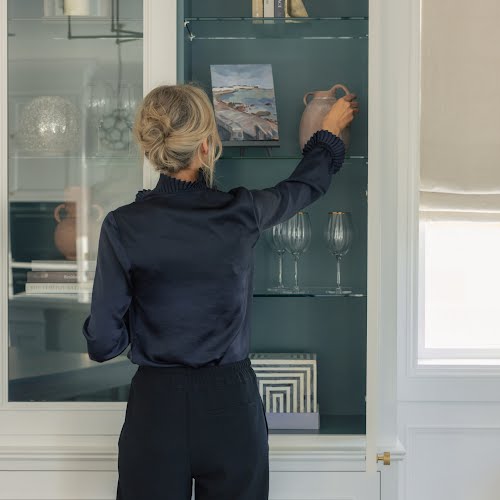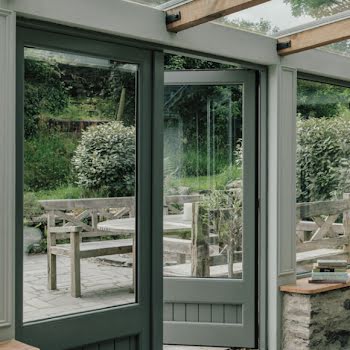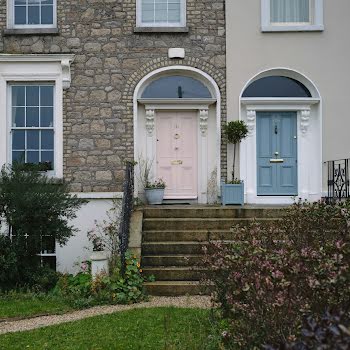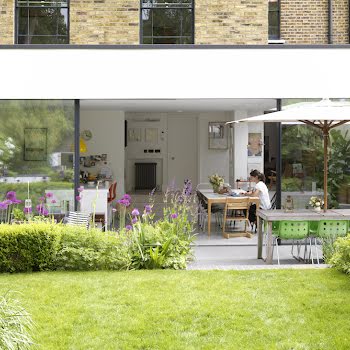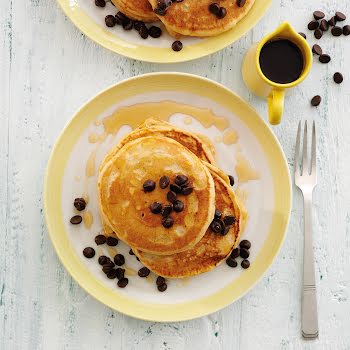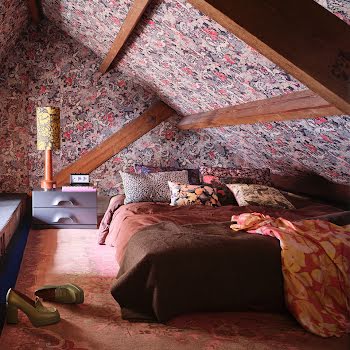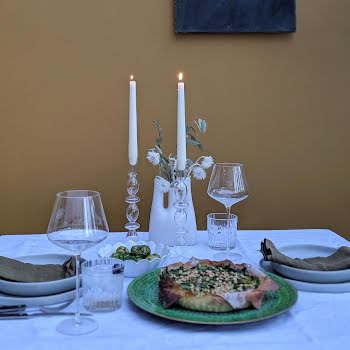
The kitchen in this Malahide home perfectly mixes tradition and glamour
Eilish Rickard Interiors has created a space that is perfect for entertaining, that also functions well for day-to-day life.
This home in Malahide is part of a development situated next to historic land. Inspired by its surroundings, it is finished in red brick and stone detailing, with classically-inspired accents.
The beautiful surroundings and style of the home influenced the design of this kitchen by Eilish Rickard Interiors, who were involved early on in the project to help the homeowners plan out how the various spaces would work together.
Founder Eilish Rickard explains that the clients wanted “a bright, family-friendly space that would also feel luxurious and suitable for entertaining”. Sitting at the back of the house, looking out to a courtyard, the room was generous and open-plan.
As the space was very large, with high ceilings, “we had to plan a substantial kitchen and dining area that would still allow for enough space to mingle when it came time to use the space for holding parties and large family dinners,” she says.
The design sees the kitchen units placed along the wall with a courtyard view giving light to this busy area, and the dining area has glazing to the side, connecting it to the living spaces.
“The clients wanted a focal point in the kitchen that would be both glamorous and traditional,” Eilish explains, “so I designed a brushed steel and brass hood to anchor the tall white kitchen units. Newcastle Design brought the kitchen designs to life. A subtle white, grey and gold veined marble was chosen to clad the entire back wall of the kitchen and large island top.”
Brass cabinet pulls from Armac Martin were chosen to complement the feature hood and contrast the white cabinetry and rich stained oak tones of the plank flooring from Matt Britton.
A focal point of the space is the large kitchen island, with patinated brass taps and a breakfast bar and concealed push-door storage on the dining side.
“The family wanted the children to spend time in the shared family space doing homework, so we allowed for extra space to accommodate this,” Eilish says. “The size of the island also meant when it came time to host, the island would double as a bar.”
Softness is added to the space through the bar stools’ sage green upholstery, while their dark wood and brass legs help them feel cohesive with the rest of the space.
The function of the space has clearly been carefully considered, as well as its aesthetic. Opposite the courtyard, the kitchen connects to a pantry room by Newtown Woodworks in a deep teal, while a wall of joinery for storage and display was added “to avoid dead space and frame the small windows that look to the side passage”.

The design also works to add character to this large space. “The windows were accentuated with moulded architraves and roman blinds in a neutral fabric,” Eilish explains, while “the joinery was designed in the same style and colour as the kitchen with the addition of lattice gold grilles on the lower units and glazing on the top to add some lightness and interest.”
Every detail works together to create a refined yet relaxed mood.



