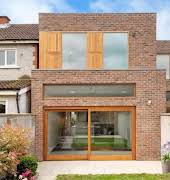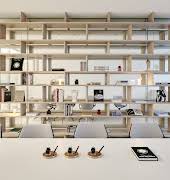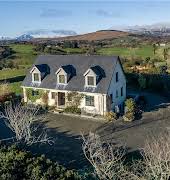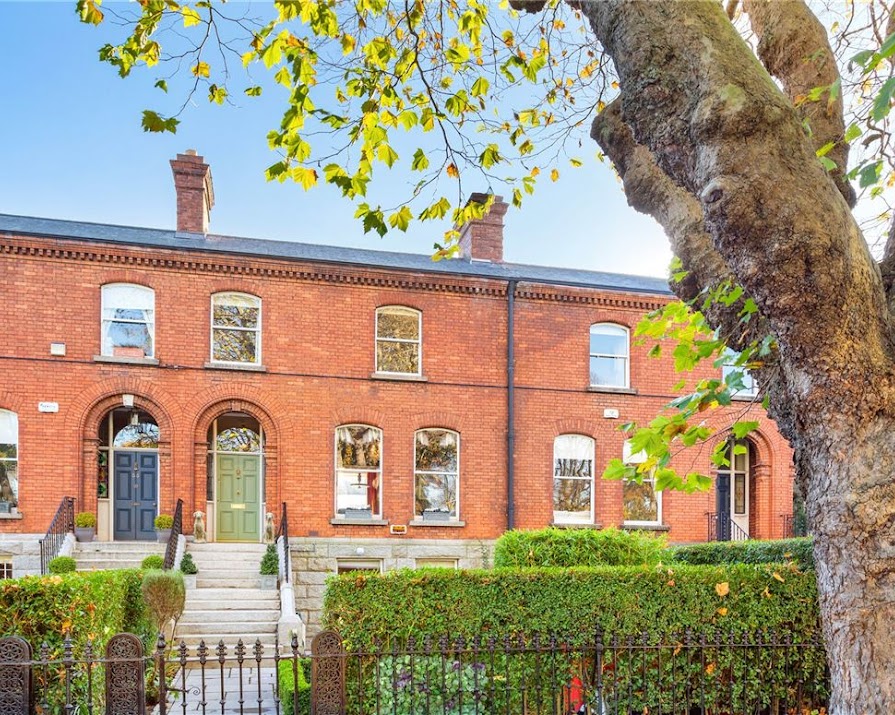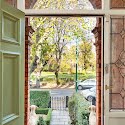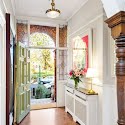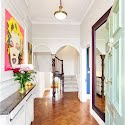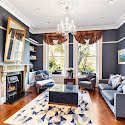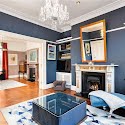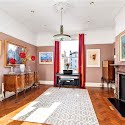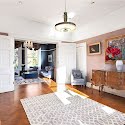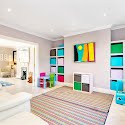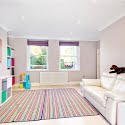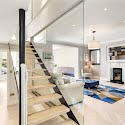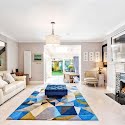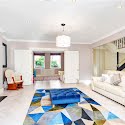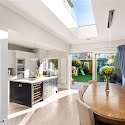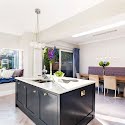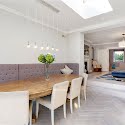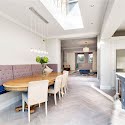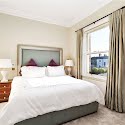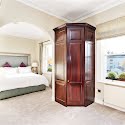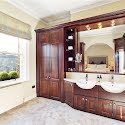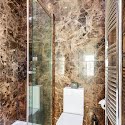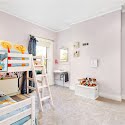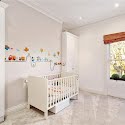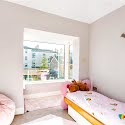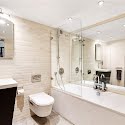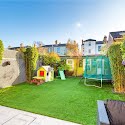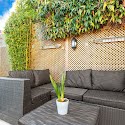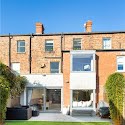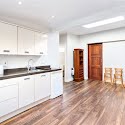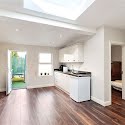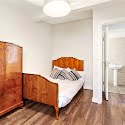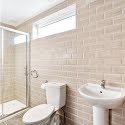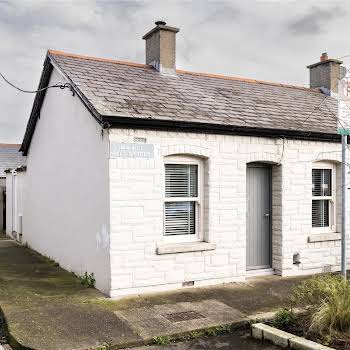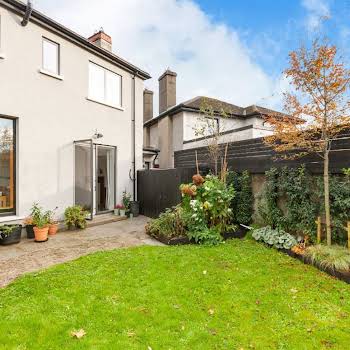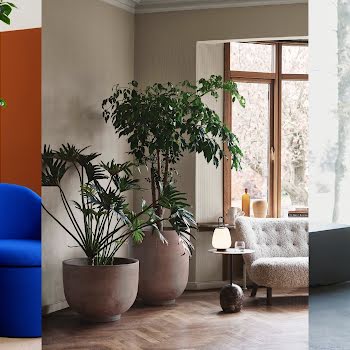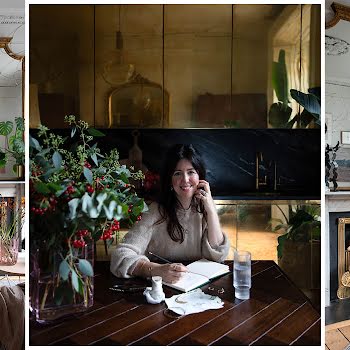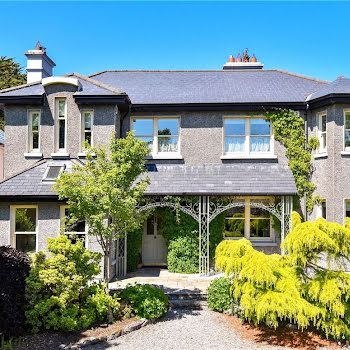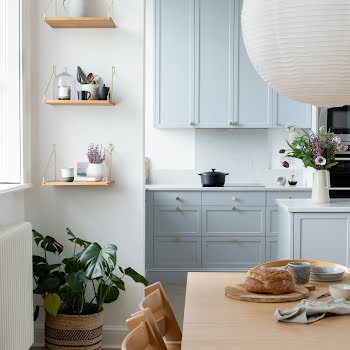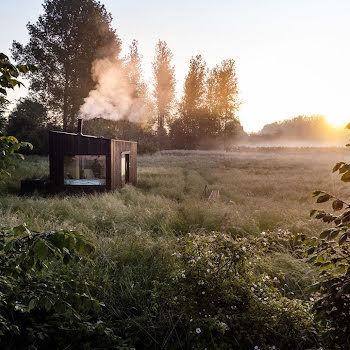
This Dartmouth Square home with two-storey extension is on the market for €1.875 million
By Megan Burns
15th Nov 2020
15th Nov 2020
Just a short walk from Ranelagh village, this home has been extended to create light-filled spaces to the rear, while the original rooms boast high ceilings and period details.
With four bedrooms and three bathrooms, 56 Dartmouth Square is a beautiful family home in a particularly sought-after location.
Overlooking the green space of the Square itself, the front of the house has been well-kept. The entrance hallway features polished walnut parquet flooring and ceiling coving, and leads to the two main reception rooms on this level.

The drawing room sits to the front of the house, with two original sash windows overlooking the front garden and square, and the parquet floor continues into this room. It leads through double doors into the dining room, with a marble mantlepiece and a sash window looking out to the rear garden.
At the garden level is a spacious open plan kitchen, dining and living area, part of which sits in the recent extension. This space features engineered oak parquet floors, as well as a handmade bespoke kitchen with marble countertops and splashback. A playroom for children sits off this space, as well.

Upstairs, there are four bedrooms, with the main bedroom including a large dressing room, complete with vanity unit and double sinks, as well as an ensuite bathroom.
Outside, the south-facing rear garden has been laid with astroturf for low maintenance, while a self-contained unit at the end of the garden features a fitted kitchen, double bedroom and a bathroom with shower unit. This could have a number of uses, such as multi-generational living or as a home office.

Just 10 minutes’ walk from Ranelagh village and its many shops and restaurants, this home is also just 15 minutes’ walk from St Stephen’s Green, meaning the whole city centre can easily be accessed. Click through our gallery above for the full tour of this home.
Read more: Is this 15-acre country estate in Wicklow a steal for €975,000?
Read more: 20 kitchen updates from Irish shops under €20, that can be delivered to your door
Read more: Is the garden home office the future of working from home?

