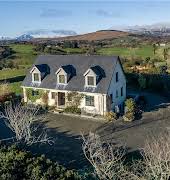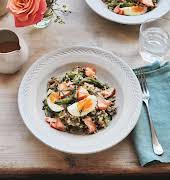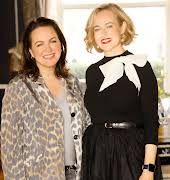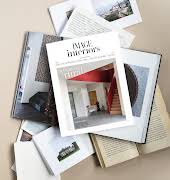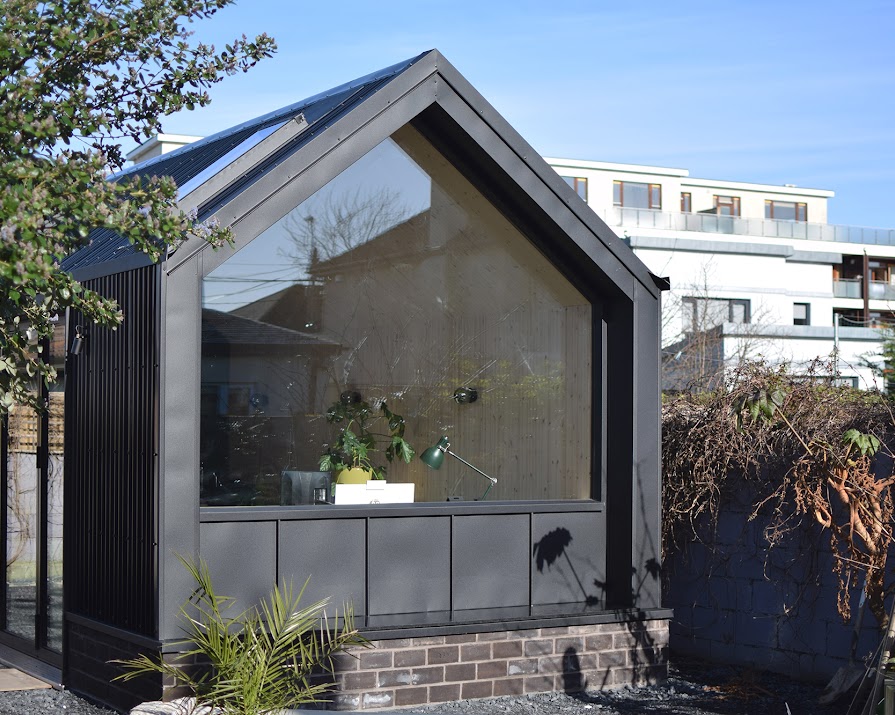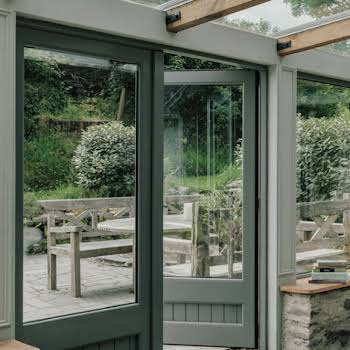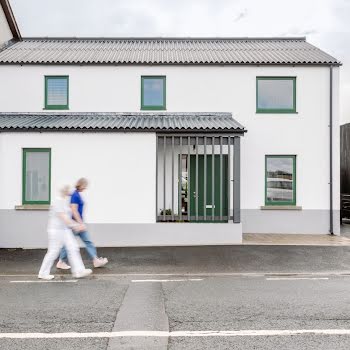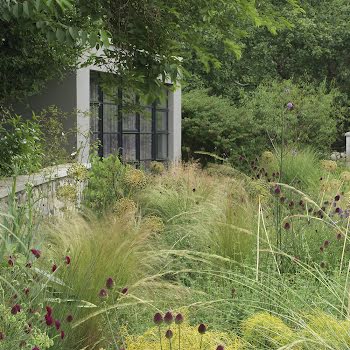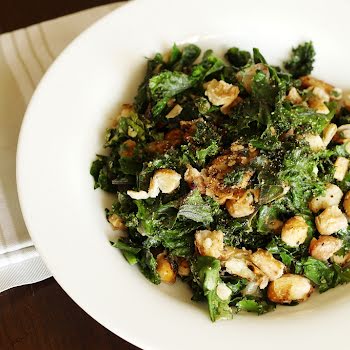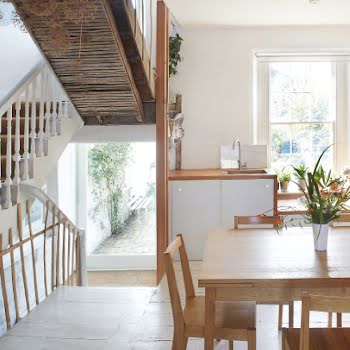
Thinking about working from home in the future? These pods make a perfect WFH space
By Amanda Kavanagh
18th Sep 2021
18th Sep 2021
If you’ve got a generous garden and require more interior space, a modular backyard build can be an ideal solution.
Small spaces are all relative. When a home’s function is well-considered even the smallest of square metres can seem like plenty. However, when you have reconfigured your home to reach its full potential, and you still require more room, many people look to extend outwards or into the attic, or if neither are possible, to move on.
More and more we are seeing chic garden rooms as an alternative option, and AB Projects‘ Volumes buildings have a very contemporary aesthetic, with interiors made with plywood panelling and traditional plaster finishes, large windows, and exteriors made from zinc, corrugated steel and brick.

The initial brief from the client for Volume 3, pictured here, was for a home office space external from the house to sit alongside the client’s new extension. As Andrew Burdock , founder/director of the Dublin-based design studio explains, “The client runs an agricultural feed company and also has a young family, so a space where he could work, take calls and compose emails without compromising family time was paramount.”

Planning permission is required if you want a floor plan of 25 square metres and above, if you want a pitched roof higher than 4m, a flat roof higher than 3m, and if you want to make it a guest bedroom, have running water or a WC, but Andrew says getting creative with a smaller space can be a real joy.
“Volumes 1, 2 and 3 were all designed and built to stay within the permitted planning guidelines under the exempt from development ‘PL5 Doing Work Around the Houses’ guidelines. But we have explored multiple functions for these volumes.”

Right now, home offices are the most common request, and Andrew sees this as remaining popular, as we transition to a more work-from-home model.
“Spaces like these will be of great value to a new work/life balance. Volume 3 is a 24 square metre half fashion studio/half home office with sewing machines and cutting tables hidden away behind walls. This then allows it to also function as a family room. Volume 2 was designed as a half office and half gym. The next few have more detailed office/studio needs with flexible gym spaces.”

For each build, most is prefabricated in the studio first, and each pod is designed to be site specific, so it can be designed to traverse through a narrow side passage, or even an interior hallway if required.
“The groundworks are key here where access is limited,” says Andrew. “Where it’s not an issue we normally would create an insulated slab and build using our engineered timber frame system, where access is limited we would normally use a series of smaller pad foundations and use our bespoke steel frame system.”

Modern comforts are essential. Each pod is highly insulated, has both breathable and airtight membranes with bespoke double-glazing solutions and their own integrated fuse boards, which are connected back to the main house supply. Electric rads can also be added, which are controlled by an app.

Currently, the design and pre-production phase takes between 2-3 weeks, in-house production is 3-4 weeks and live site install takes 3-4 weeks. Late spring and summer are the ideal times to be on-site as the weather steadies, and though it’s difficult to give an average cost, as there are so many variables, but a guide price would start at €2,000 per square metre, including fees. abprojects.ie

