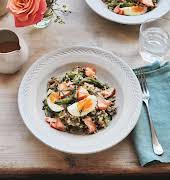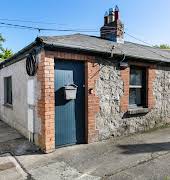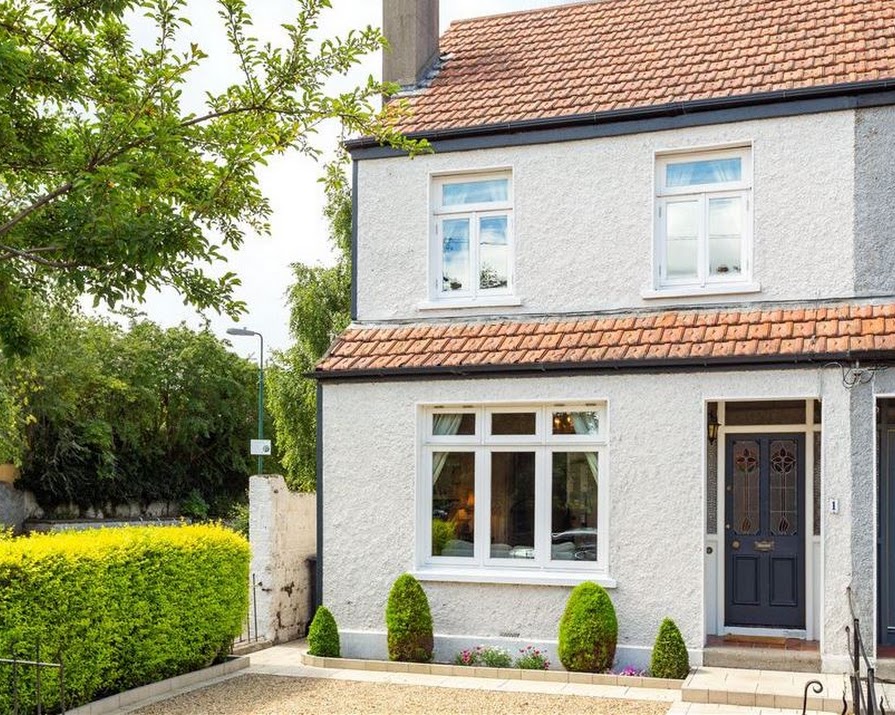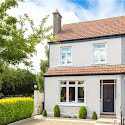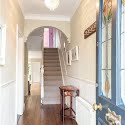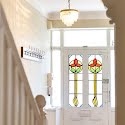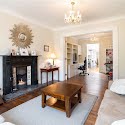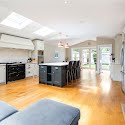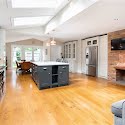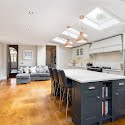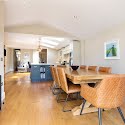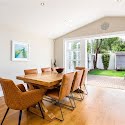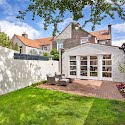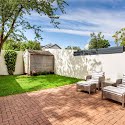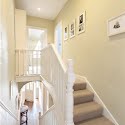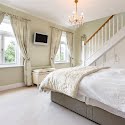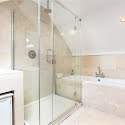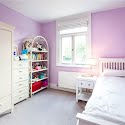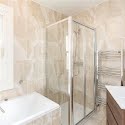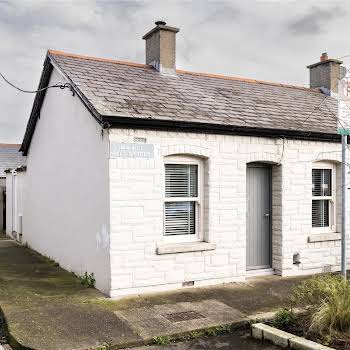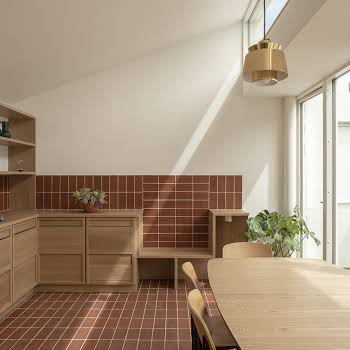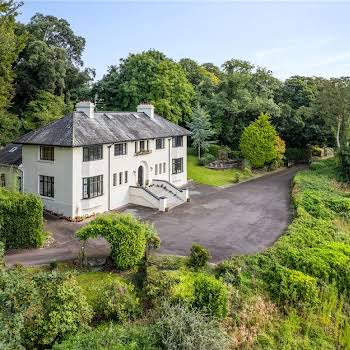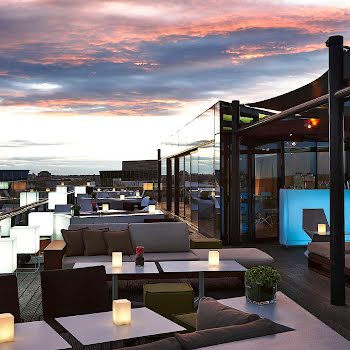This end-of-terrace house in Ranelagh is on the market for €1,125,000
By Lauren Heskin
25th May 2021
25th May 2021
This suburban house for sale in Ranelagh holds more than you think, thanks to a clever extension that creates a light and bright family home.
Located right beside the Cowper stop on the Gonzaga College side of the Luas line, 1 Tudor Road looks like a sleepy suburban three-bedroom house, but a recent extension and excellent transport links mean it’s perfectly positioned to go for a sizeable chunk.

On the market for €1.125 million, it’s a contemporary family home over 162 square metres that’s been carefully renovated by its current owners. The front of the house retains its original layout, with an entrance hall and drawing room to the left, along with many original features including timber floors and high ceilings. Behind bi-folding doors is a smaller family room, which is currently being used as an office.

However, it’s when you get to the rear of the home, that it takes you by surprise. A light and bright kitchen/living/diner welcomes you, lit by skylights and glass doors into a sizeable garden. The country style kitchen is spacious with a large island, allowing it to be both part of the living and dining areas without it feeling cramped.

Solid oak floors, an Aga and the original fireplace with copper hood help to blend the new with the old in this home. There’s also a guest WC and storage located under the stairs.

Upstairs, the master bedroom benefits from a converted attic, which now contains a spacious ensuite and walk-in dressing room as well as extra storage. A large double bedroom and smaller double complete the accommodation upstairs, as well as a family bathroom that’s been recently renovated.

Aside from the easy-access transport links, the front south-facing garden is gravelled and lined by an iron railing, with ample parking for two cars.
Feature image courtesy of Sherry Fitzgerald Ranelagh




