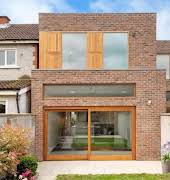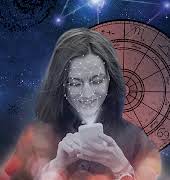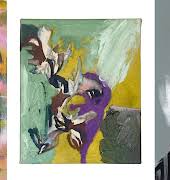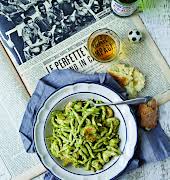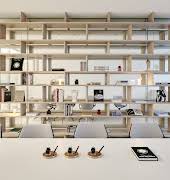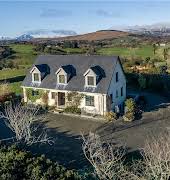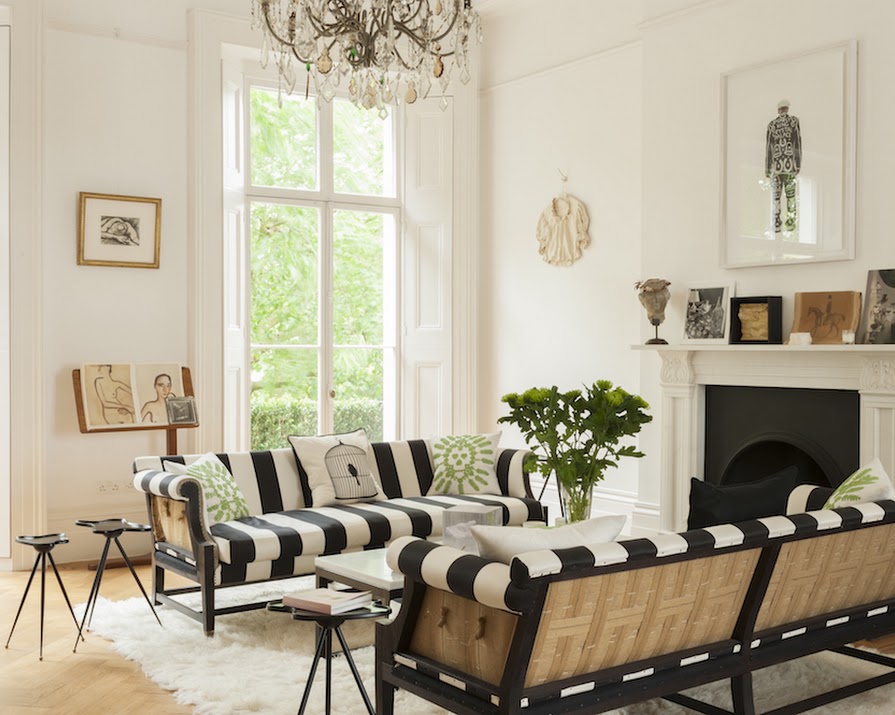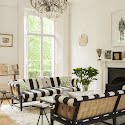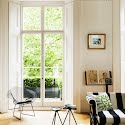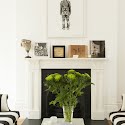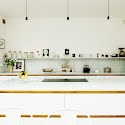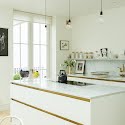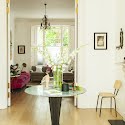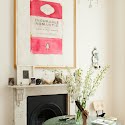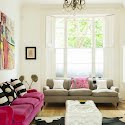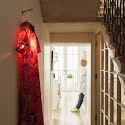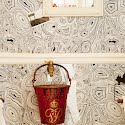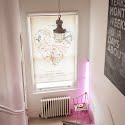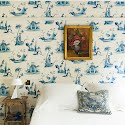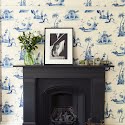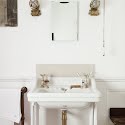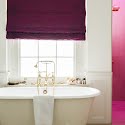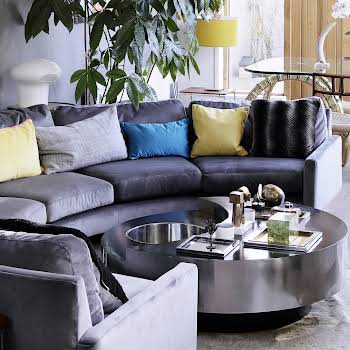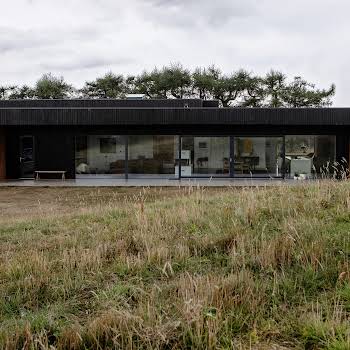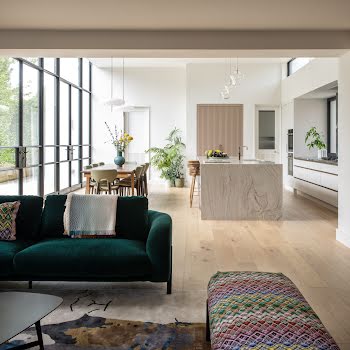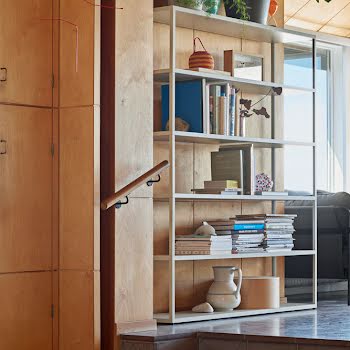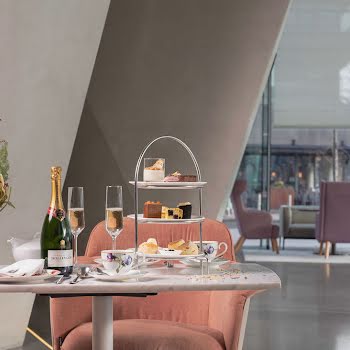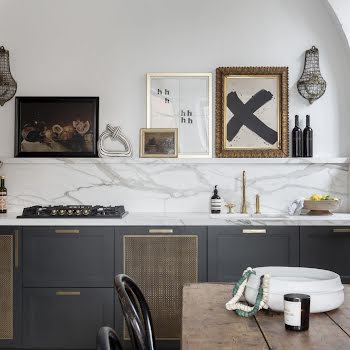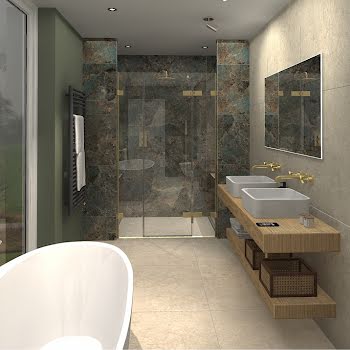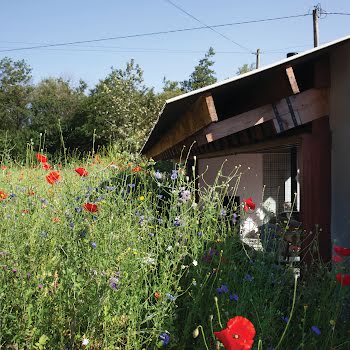
A London townhouse tour of V&A tastemaker Harriet Anstruther
By IMAGE Interiors & Living
02nd Mar 2023
02nd Mar 2023
Peer around this six-story 1840s London townhouse in leafy Kensington, home to interior designer and V&A board member, Harriet Anstruther.
V&A Museum board member Harriet Anstruther lives in this 1840s six-storey townhouse with her photographer husband Richard, their two children and two dogs. Harriet’s radical redesign is both a tribute to the work of George Basevi and a bright, warm family home.

In the family room, the George Smith sofas are upholstered in pink, the table in the centre is by Meret Oppenheim for Cassina.
Among the last of a London square of houses, Harriet Anstruther’s home was designed by prominent nineteenth-century architect George Basevi as part of the Thurloe Estate in South Kensington. Today, this vast area is a prime residential and retail space that boasts the likes of Ralph Lauren and OKA amongst its anchor tenants, but the former Alexander Estate gained character through the striking work of artists such as Basevi.
A pupil of Sir John Soane, Basevi is perhaps best known for the Fitzwilliam Museum, the art and antiquities museum of the University of Cambridge which was modelled on the Temple of the Capitoline Triad in the Roman town of Brescia. His formative influences were Georgian, ultimately reflected in the sleek original 1843 design of the six-storey townhouse.

A Veronika Wildgruber softwood chair against the wall on the right offsets the view from the kitchen into the family room.
Later years had not been kind. In Harriet’s words, “It was a great mess with random partitions and staircases all over the place.” Two years of hard graft had been completed before she moved in, turning the clock back on years of attrition; the result a modern home that, now, 170 years later, explores and exposes Basevi’s elegant Georgian application of space and proportion.
Even upon first glance, it’s clear that this home is in the hands of an expert. Harriet’s early training was in fine art, which led to a business selling printed silk scarves of her own design, through nearly 300 stores worldwide. She followed this up with work in fashion, textiles, styling and even designing a wallpaper collection for the opulent Covent Garden Hotel in London.

This dress was bought by Harriet while living in NYC in her 20s. “It came from a fabulous vintage store in Soho. I loved the colour and pattern, so I kept it for many years.”
Aside from her own interior design firm, she currently sits on the advisory board at the Victoria & Albert Museum, consults for Christies and Yohji Yamamoto, and has written a book about her work: Reveal: Interior Design as a Reflection of How We Are.
Harriet’s wit and style are evident in the George VI fire bucket that serves as a washbasin in the cloakroom hand basin, while her warmth and openness are plain to see through the expansive nature of the house.

The George VI fire bucket functions as a modified sink in the cloakroom.
Elsewhere, she reveals the mix of classicism within, accentuating Basevi’s design with more modern aspects – the marble kitchen, splashes of colour and the floor lights that lead into the basement studio, a smart mirror of Harriet’s own mélange of a thoroughly modern designer, streaked with a classical core.

In the kitchen, Harriet selected brass bands to match the brass taps originally sourced via eBay. The kitchen units come from Bulthaup.
Audacious in her approach, Harriet removed partition walls, exposing the original staircase, and created a giant blank canvas of three floors upon which to draw her vision. She “loves Scandinavian styles” and this is very much illustrated by the background of the house – the bare wooden, often greyed floors, the large swashes of whites on the walls, the preference for the use of shutters and blinds rather than pelmets and looming curtains.
On this backdrop, she then adds the rest of the portrait. It is a fun and impressive portrayal, a marriage of the classic with the modern, with antique furniture and family portraits engaging with works from contemporary artists in rooms punctuated with splashes of bold colours like rose pink.

The reclaimed Victorian bath in the master en-suite is from Drummonds and the canopy blind is in Lorca’s Florentine damask by Osborne & Little.
Harriet’s desire for the walls of the house to beam white underlines that, for her, the clarity of the colour provides a clean background that sets off and enhances the home’s architecture and contemporary art.
This approach follows throughout; in the open kitchen and dining room on the ground floor, the light wide-planked wooden floor, white walls and modern chairs set off by the vibrant small modern paintings.

In the blue bedroom on the second floor, the wallpaper and the fabric come from Osborne & Little.
The living room is arguably the most formal part of the house with a darker floor and classic English sofas covered with white and black canvas. The windows offer views through to the trees in the square, showing off their original shuttering, while a modern chandelier and small tripod side tables offer a counterpoint to the classic marble fireplace.

Harriet’s striped sofa is covered with J Robert Scott fabric, while the easel is believed to have once belonged to James Abbot McNeill Whistler.
For Harriet Anstruther, there is no “single formula” for an interior. The worn stone steps bear mute but eloquent witness to a 170-year-old story as it enters a new chapter. Indeed, Harriet’s home will be forever changing as a map of one’s life.
This house tour appeared in the May/June 2016 issue of Image Interiors & Living. Words and photography Bénédicte Ausset.

